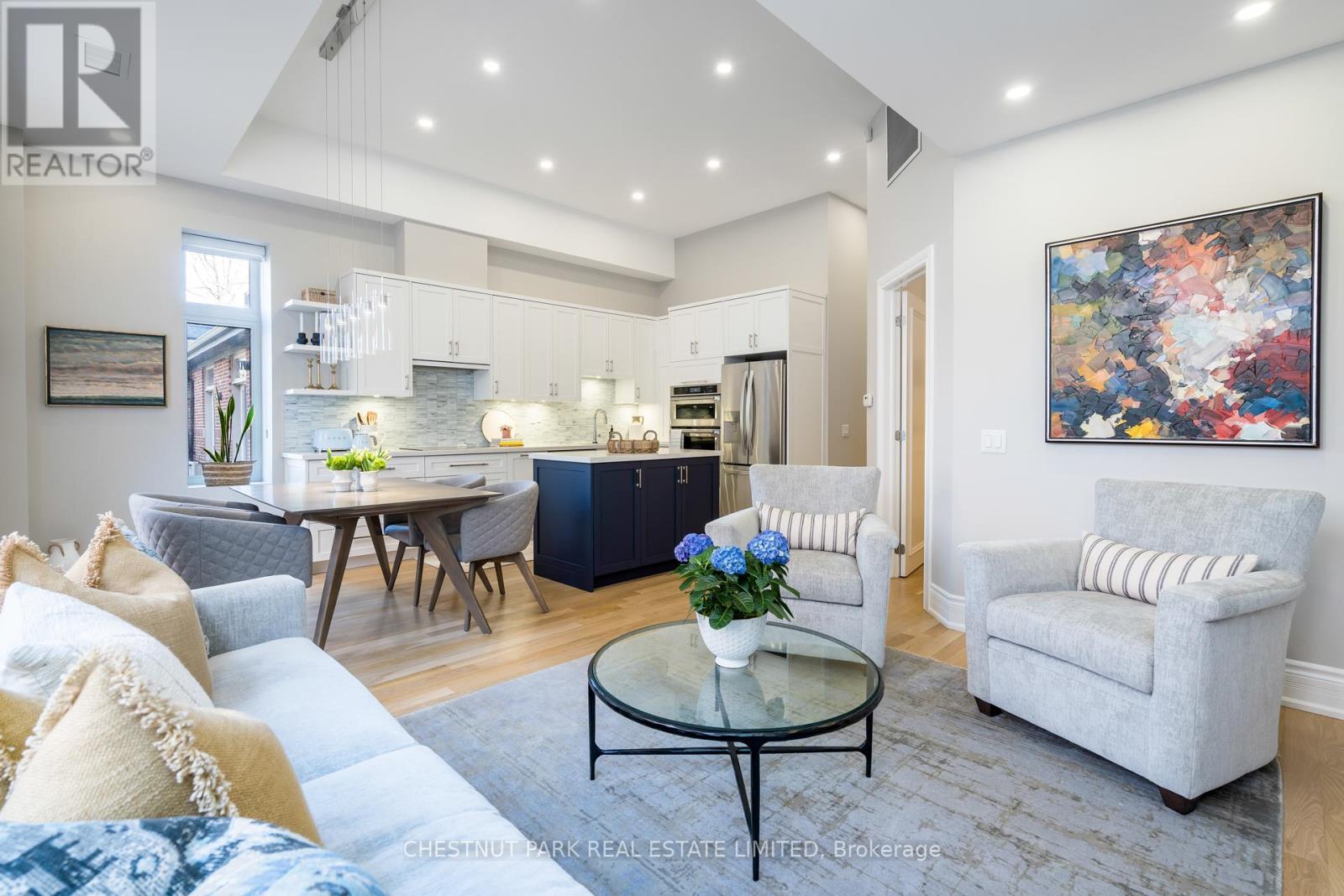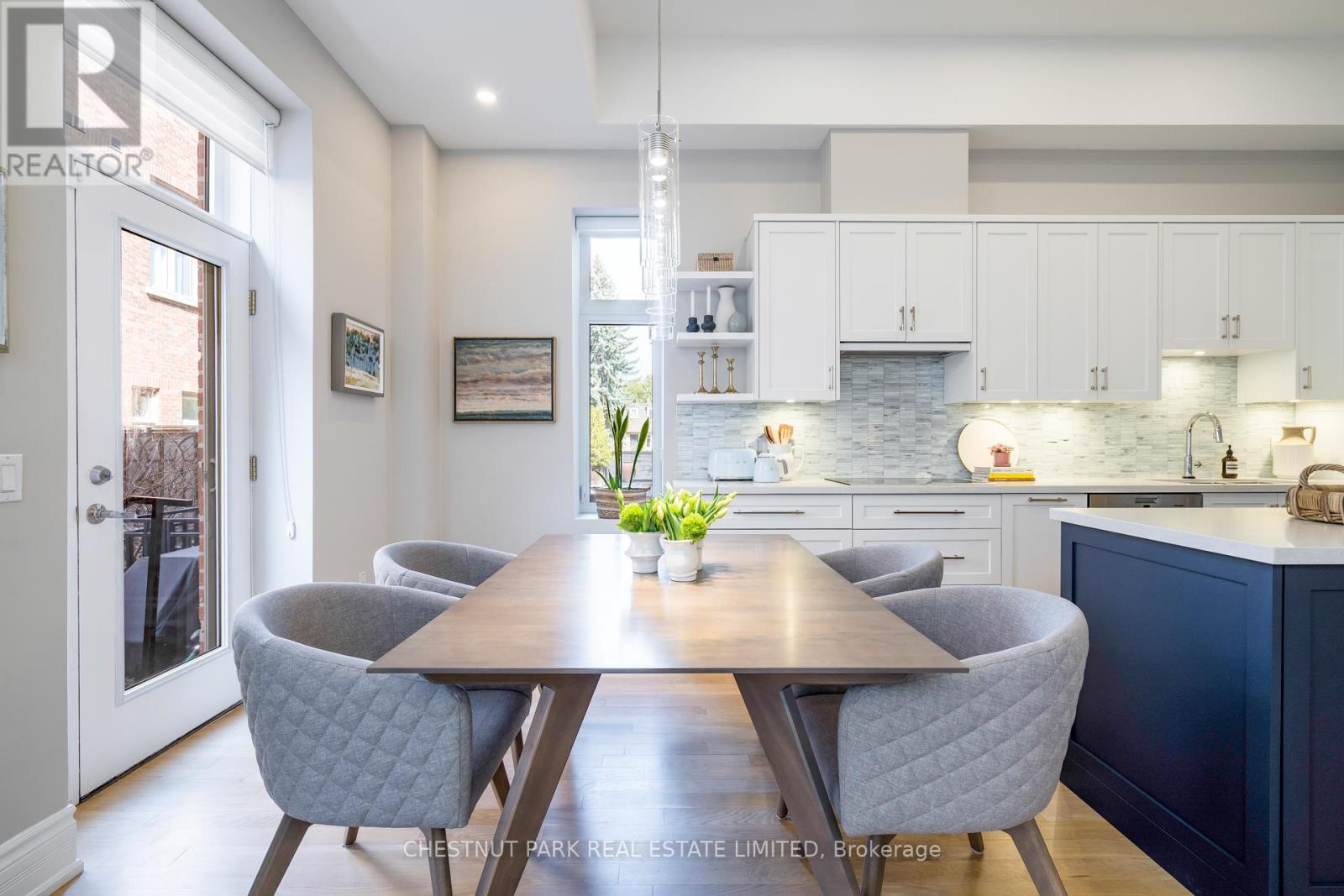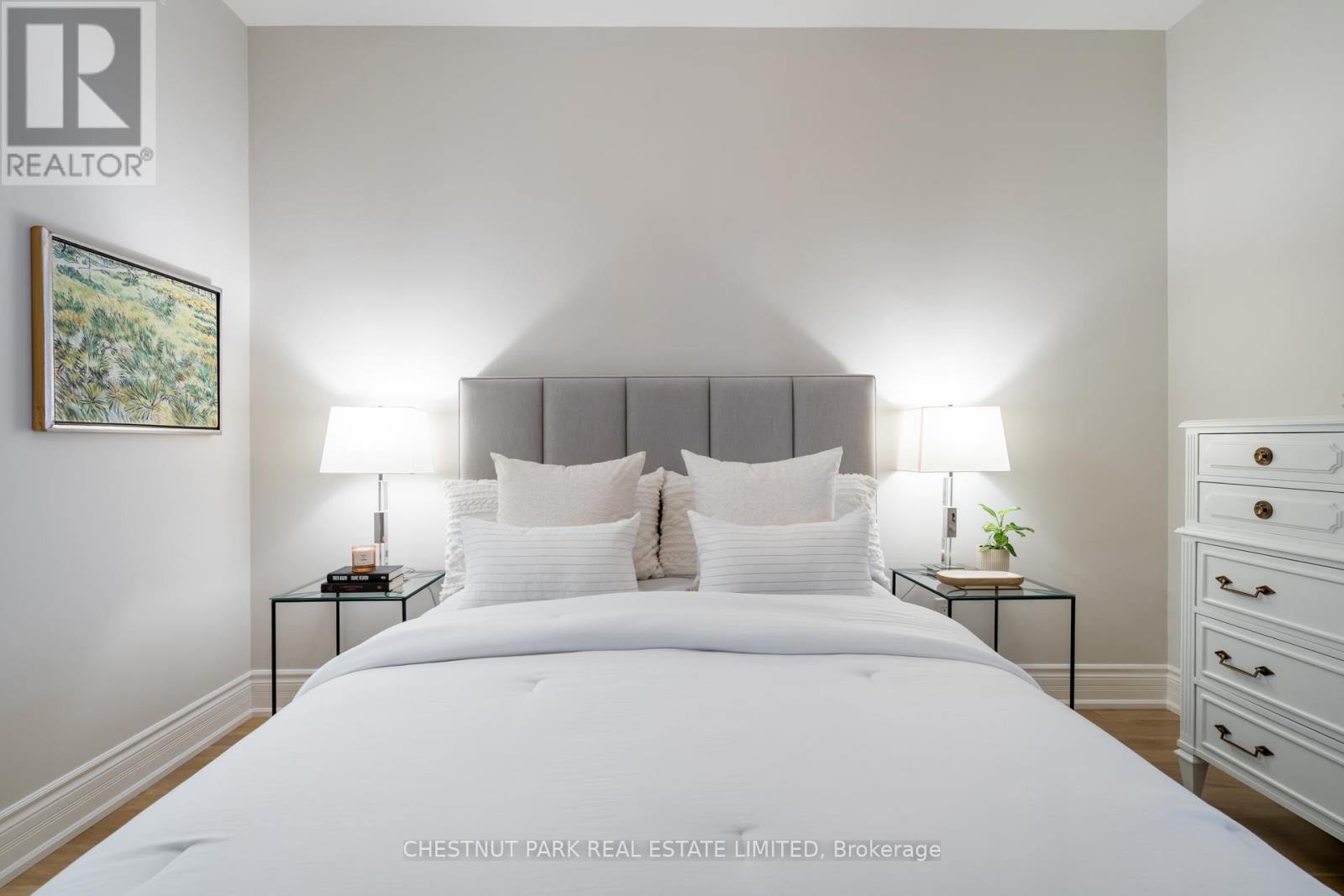103 - 65 Sheldrake Boulevard Toronto (Mount Pleasant East), Ontario M4P 2B1
$1,475,000Maintenance, Heat, Common Area Maintenance, Insurance, Parking
$1,008.85 Monthly
Maintenance, Heat, Common Area Maintenance, Insurance, Parking
$1,008.85 MonthlyElegant turn-key main floor suite in coveted ""St. George Lofts"" at 65 Sheldrake Blvd., a prime address for sophisticated downsizers and those seeking condominium living with unique and intimate surroundings. Well-proportioned, and tastefully renovated in 2020, this special unit has two bedrooms, each with ensuite baths, 11 1/2 ft ceilings, and a stunning entertainer's kitchen. Light-filled open kitchen combined with living & dining space, overlooking its serene and over-sized west-facing garden terrace. Exceptionally appointed throughout, gracious primary bedroom with ensuite, a separate large den or additional bedroom with three-piece bath, a newly renovated high-end kitchen, and carefully crafted high-quality millwork, materials, and appliances. White oak floors, tasteful lighting. Former home of the Eglinton United Church, and later The York School, this quiet and friendly building was converted to 35 unique suites in 2003. Set in from Yonge St., 65 Sheldrake Blvd borders Lawrence and Lytton Parks, and is mere steps from the area's vibrant shops, restaurants, and endless other conveniences. **** EXTRAS **** 1 car parking, 2 lockers: 1 oversized. (id:49907)
Property Details
| MLS® Number | C9299321 |
| Property Type | Single Family |
| Neigbourhood | Mount Pleasant East |
| Community Name | Mount Pleasant East |
| AmenitiesNearBy | Park, Public Transit, Schools |
| CommunityFeatures | Pet Restrictions |
| ParkingSpaceTotal | 1 |
Building
| BathroomTotal | 2 |
| BedroomsAboveGround | 2 |
| BedroomsTotal | 2 |
| Amenities | Exercise Centre, Visitor Parking, Storage - Locker |
| Appliances | Window Coverings |
| CoolingType | Central Air Conditioning |
| ExteriorFinish | Brick |
| FireplacePresent | Yes |
| FlooringType | Hardwood |
| HeatingFuel | Natural Gas |
| HeatingType | Forced Air |
| Type | Apartment |
Parking
| Underground |
Land
| Acreage | No |
| LandAmenities | Park, Public Transit, Schools |
Rooms
| Level | Type | Length | Width | Dimensions |
|---|---|---|---|---|
| Flat | Kitchen | 3.43 m | 3.05 m | 3.43 m x 3.05 m |
| Flat | Dining Room | 2.97 m | 2.87 m | 2.97 m x 2.87 m |
| Flat | Living Room | 3.96 m | 3.71 m | 3.96 m x 3.71 m |
| Flat | Primary Bedroom | 3.91 m | 3.12 m | 3.91 m x 3.12 m |
| Flat | Bedroom 2 | 4.42 m | 2.84 m | 4.42 m x 2.84 m |
| Flat | Laundry Room | 0.99 m | 0.94 m | 0.99 m x 0.94 m |


























