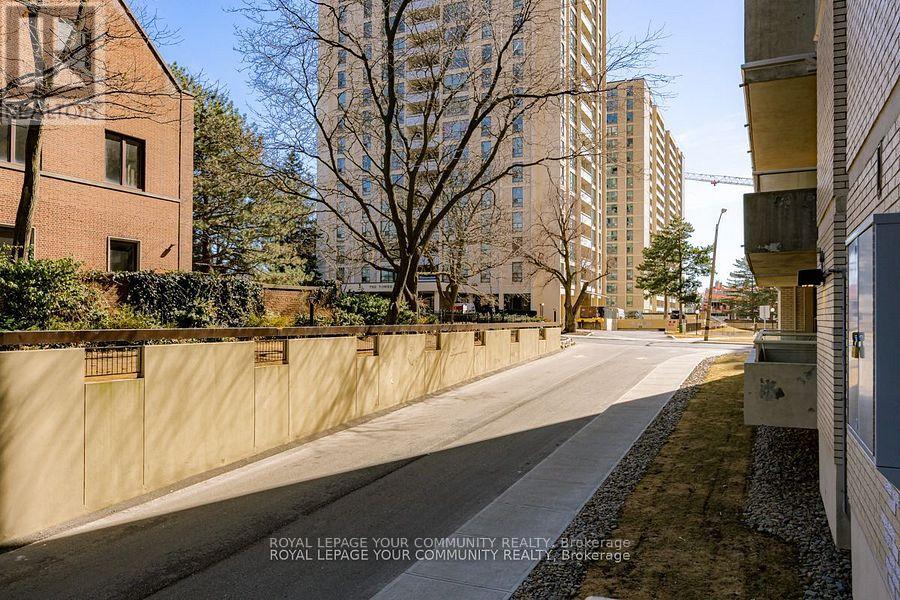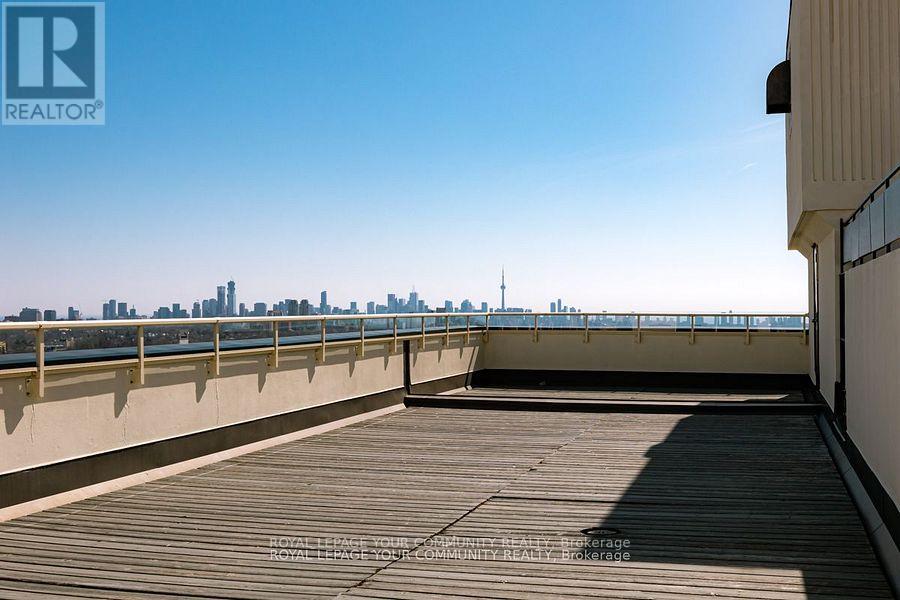106 - 360 Ridelle Avenue Toronto (Briar Hill-Belgravia), Ontario M6B 1K1
$299,900Maintenance, Heat, Common Area Maintenance, Electricity, Insurance, Water, Parking, Cable TV
$583.91 Monthly
Maintenance, Heat, Common Area Maintenance, Electricity, Insurance, Water, Parking, Cable TV
$583.91 MonthlyPrime Location - Perfect Starter Home, Great For Downsizers Too! This Impeccably Maintained Building, With Renovations a Few Short Years Ago Offers Exceptional Value W/Low All-Inclusive Maintenance Fees (Includes Cable). Welcome to This Beautiful, One Bed, One Bath Condo Where Layout Wastes No Space and Flows Perfectly Out To A Spacious Balcony. Recently Painted, Floors Newer, with Newer Windows and Front Door. Ideally Situated Steps from Transit, Glencairn Subway Stn, Future LRT on Eglinton Set To Open in 2025 providing seamless connectivity across the city, plus added convenience of easy access to the highway for those who prefer to drive. One Parking and One Locker For Your Exclusive Use! Enjoy the vibrant neighbourhood with schools, parks, shops and restaurants all within walking distance. The Building also boasts top-tier amenities including The Allenway Health Club, With Recently Renovated Sauna and Pool And a must-see view of the city skyline from the pool deck and rooftop for the sunbathers, so impressive you will be amazed. Common Laundry room with gym next door will leave you with no excuses for self-care. Visitor parking, Gated Yard with Barbecue/Picnic area and Off-Leash Dog Park. Don't Miss This Opportunity! (id:49907)
Property Details
| MLS® Number | W12057276 |
| Property Type | Single Family |
| Community Name | Briar Hill-Belgravia |
| AmenitiesNearBy | Park, Place Of Worship, Public Transit, Schools |
| CommunityFeatures | Pet Restrictions, Community Centre |
| Features | Balcony, Carpet Free |
| ParkingSpaceTotal | 1 |
Building
| BathroomTotal | 1 |
| BedroomsAboveGround | 1 |
| BedroomsTotal | 1 |
| Age | 51 To 99 Years |
| Amenities | Exercise Centre, Sauna, Visitor Parking, Storage - Locker |
| Appliances | Garage Door Opener Remote(s), Hood Fan, Stove, Refrigerator |
| ExteriorFinish | Brick |
| FlooringType | Laminate |
| HeatingFuel | Natural Gas |
| HeatingType | Hot Water Radiator Heat |
| Type | Apartment |
Parking
| Underground | |
| Garage |
Land
| Acreage | No |
| LandAmenities | Park, Place Of Worship, Public Transit, Schools |
| ZoningDescription | Residential |
Rooms
| Level | Type | Length | Width | Dimensions |
|---|---|---|---|---|
| Main Level | Living Room | 4.936 m | 2.974 m | 4.936 m x 2.974 m |
| Main Level | Dining Room | 4.936 m | 2.974 m | 4.936 m x 2.974 m |
| Main Level | Kitchen | 2.974 m | 2 m | 2.974 m x 2 m |
| Main Level | Primary Bedroom | 2.75 m | 3.94 m | 2.75 m x 3.94 m |


































