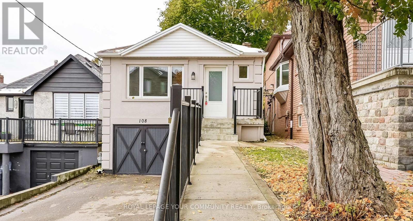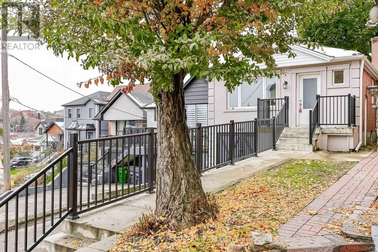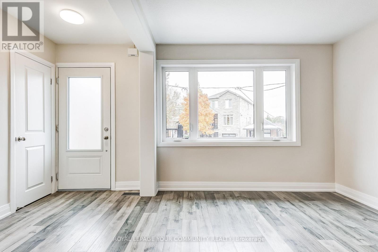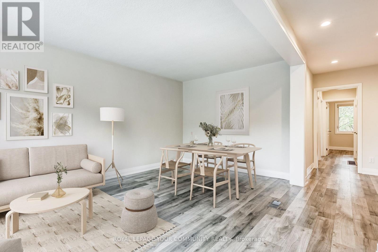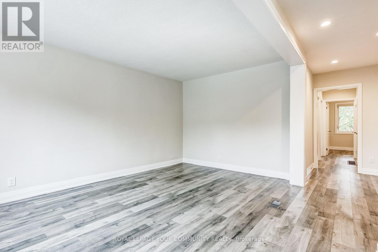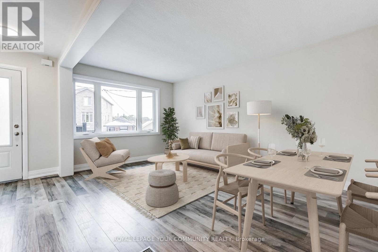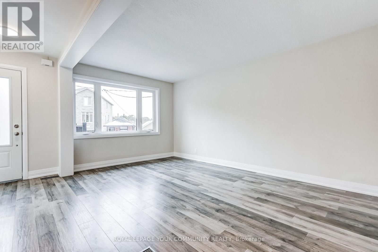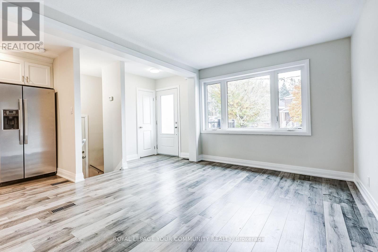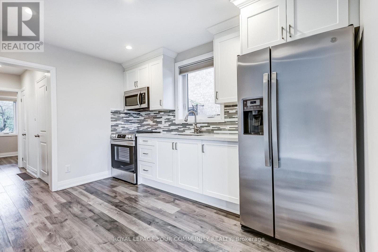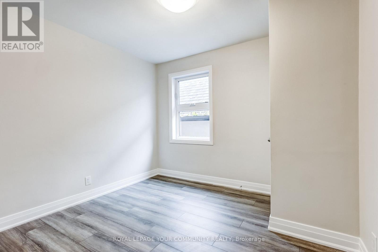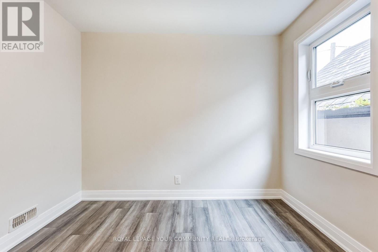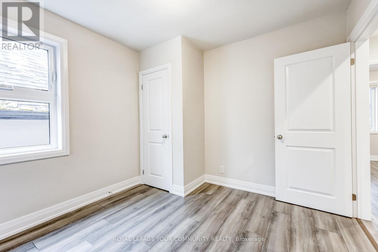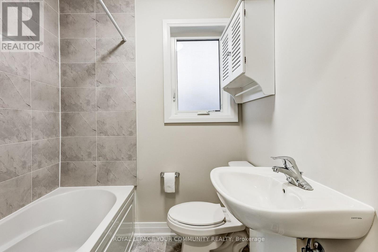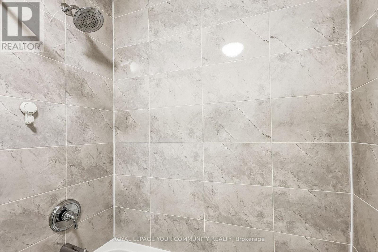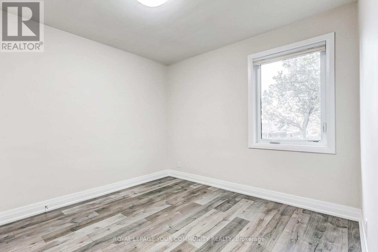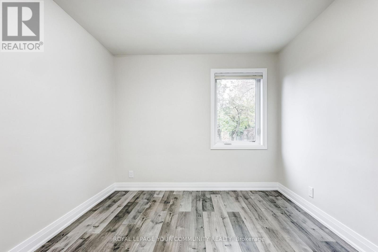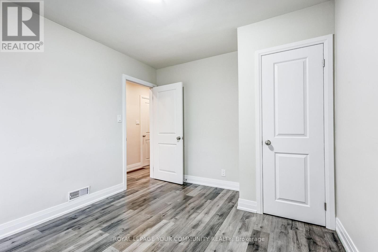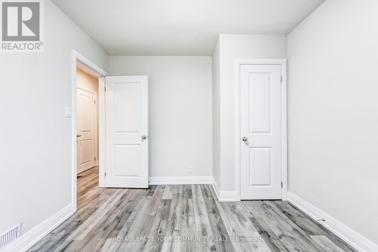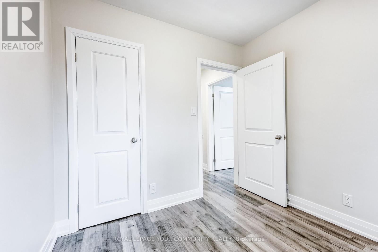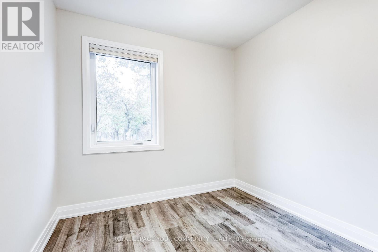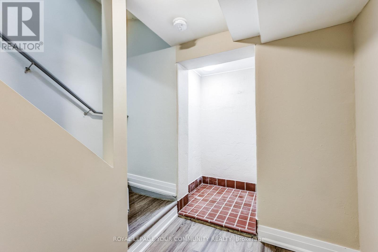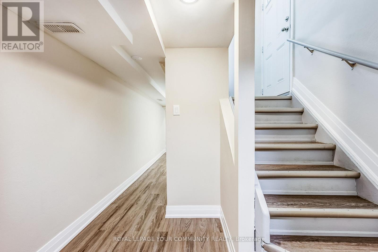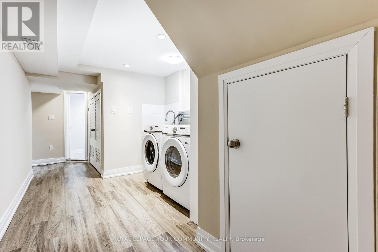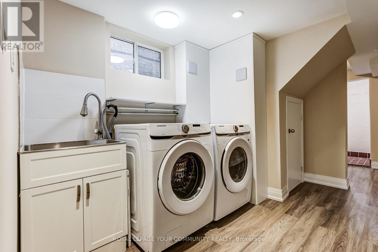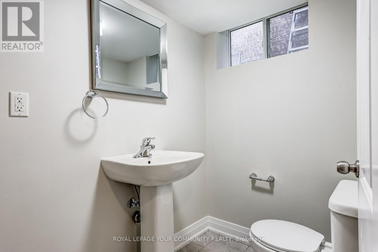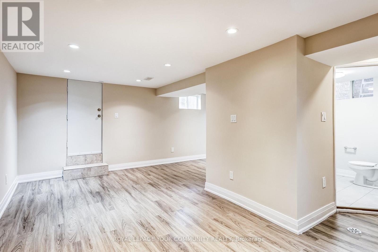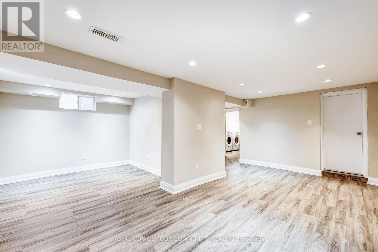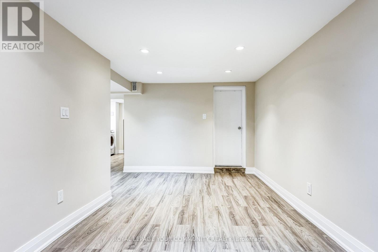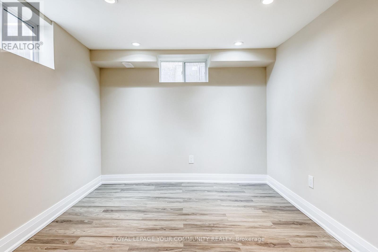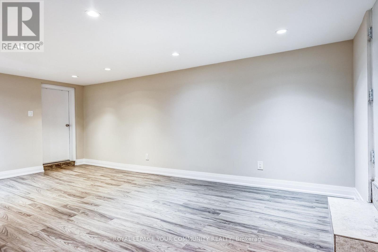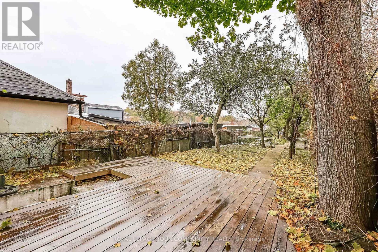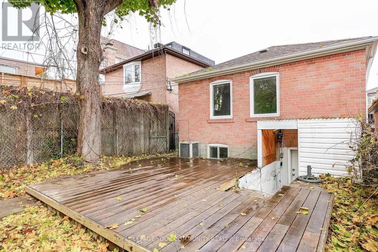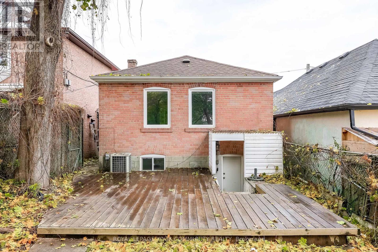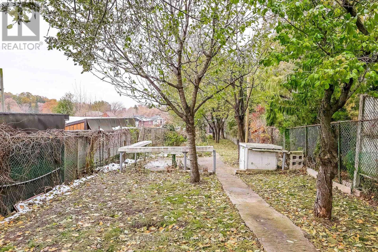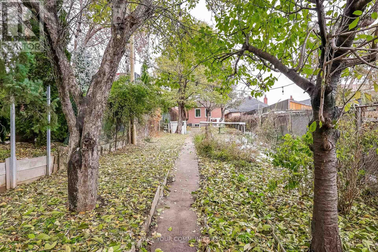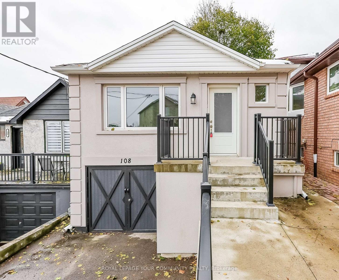3 Bedroom
2 Bathroom
700 - 1,100 ft2
Bungalow
Central Air Conditioning
Forced Air
$899,000
Perfect Starter Home or Downsizer Alternative! Welcome to this tastefully updated detached bungalow, perfectly situated on an impressive 211.75-foot deep lot, offering your own private backyard sanctuary. Enjoy a private paved driveway with a built-in garage, combining convenience and curb appeal. Inside, discover premium flooring throughout, a modern kitchen with quartz countertops, and updated bathrooms that blend contemporary style with everyday functionality. This bright home features pot lights throughout and three spacious bedrooms, each with ample closet space. The finished lower level features a walkout to the backyard, making it an ideal space for family living, a home office, or guest accommodations. Step outside to a large deck overlooking the extra-deep backyard - perfect for gardening, relaxing, or summer entertaining. Located steps to transit and Eglinton, this home delivers the ideal balance of modern comfort, convenience, and charm - A rare find for those seeking a move-in-ready freehold home without the condo lifestyle. (id:49907)
Property Details
|
MLS® Number
|
W12550148 |
|
Property Type
|
Single Family |
|
Community Name
|
Caledonia-Fairbank |
|
Parking Space Total
|
4 |
Building
|
Bathroom Total
|
2 |
|
Bedrooms Above Ground
|
3 |
|
Bedrooms Total
|
3 |
|
Age
|
51 To 99 Years |
|
Appliances
|
Water Heater, Dryer, Microwave, Stove, Washer, Window Coverings, Refrigerator |
|
Architectural Style
|
Bungalow |
|
Basement Development
|
Finished |
|
Basement Features
|
Walk Out, Separate Entrance |
|
Basement Type
|
N/a (finished), N/a |
|
Construction Style Attachment
|
Detached |
|
Cooling Type
|
Central Air Conditioning |
|
Exterior Finish
|
Stucco, Brick |
|
Foundation Type
|
Poured Concrete |
|
Half Bath Total
|
1 |
|
Heating Fuel
|
Natural Gas |
|
Heating Type
|
Forced Air |
|
Stories Total
|
1 |
|
Size Interior
|
700 - 1,100 Ft2 |
|
Type
|
House |
|
Utility Water
|
Municipal Water |
Parking
Land
|
Acreage
|
No |
|
Sewer
|
Sanitary Sewer |
|
Size Depth
|
211 Ft ,9 In |
|
Size Frontage
|
30 Ft |
|
Size Irregular
|
30 X 211.8 Ft |
|
Size Total Text
|
30 X 211.8 Ft |
Rooms
| Level |
Type |
Length |
Width |
Dimensions |
|
Lower Level |
Great Room |
5.54 m |
5.51 m |
5.54 m x 5.51 m |
|
Lower Level |
Laundry Room |
1.38 m |
2.12 m |
1.38 m x 2.12 m |
|
Main Level |
Living Room |
4.79 m |
2.97 m |
4.79 m x 2.97 m |
|
Main Level |
Dining Room |
4.79 m |
2.97 m |
4.79 m x 2.97 m |
|
Main Level |
Kitchen |
4.64 m |
2.53 m |
4.64 m x 2.53 m |
|
Main Level |
Primary Bedroom |
2.95 m |
3.59 m |
2.95 m x 3.59 m |
|
Main Level |
Bedroom 2 |
2.96 m |
3.13 m |
2.96 m x 3.13 m |
|
Main Level |
Bedroom 3 |
2.55 m |
2.46 m |
2.55 m x 2.46 m |
Utilities
|
Cable
|
Available |
|
Electricity
|
Installed |
|
Sewer
|
Installed |
https://www.realtor.ca/real-estate/29109143/108-ennerdale-road-toronto-caledonia-fairbank-caledonia-fairbank
