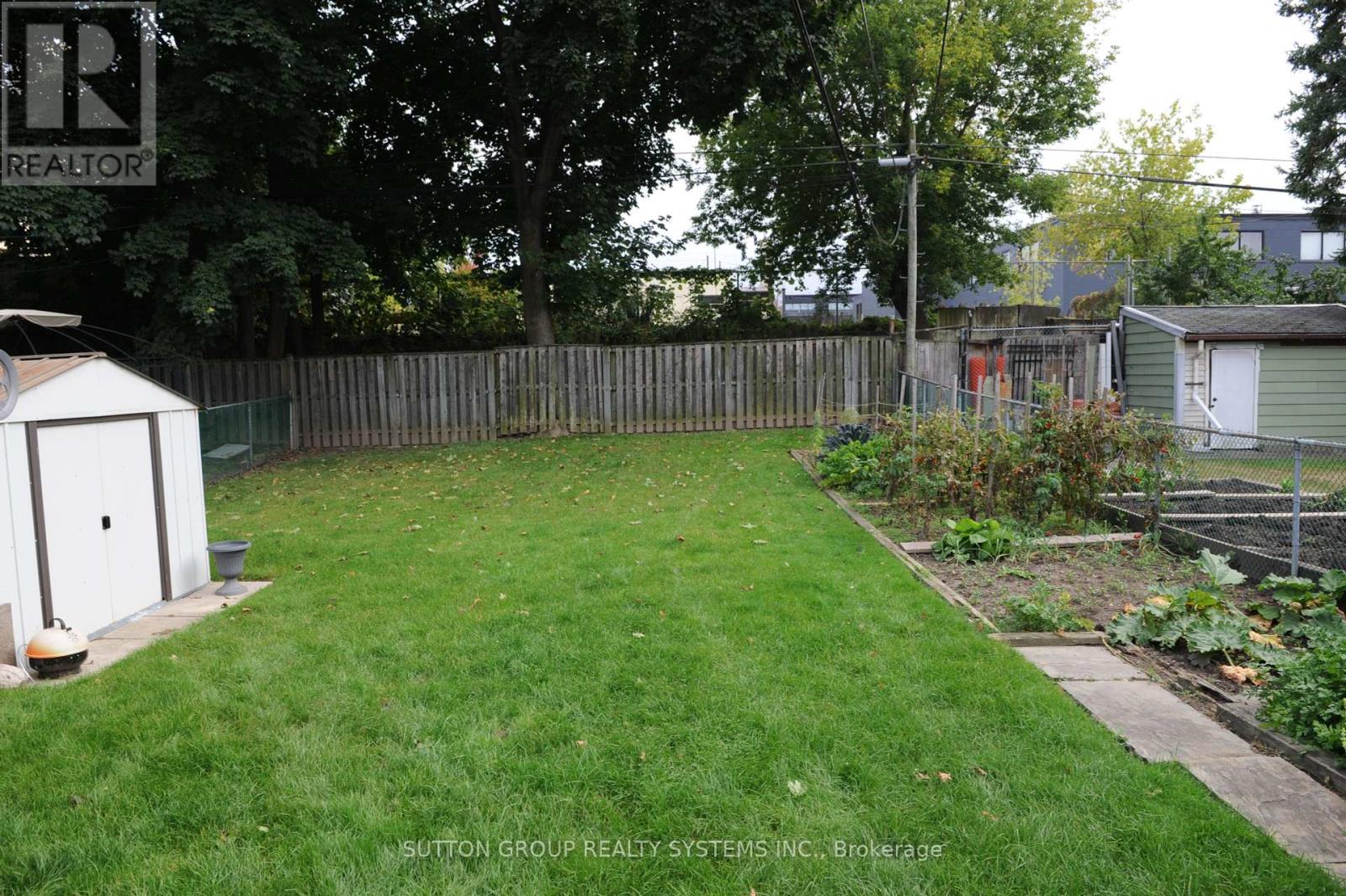4 Bedroom
2 Bathroom
Central Air Conditioning
Forced Air
$975,000
Great Opportunity for Builders, Investors And Renovators! Detached One and a Half Story Home Sitting On a 40X134.31 Feet Lot! Perfect To Renovate Or Build Your Dream Home! Separate Entrance To Basement, Double Private Driveway for Eight Cars, Large Backyard, Great Family Neighborhood! Very Convenient Location - Steps To Bus Stop, Minutes To Glencairn Subway Station, Highway, Schools, Restaurants, Cafes, Parks, Columbus Centre, Yorkdale Mall & Future Eglinton LRT! House In As Is Condition. (id:49907)
Property Details
|
MLS® Number
|
W9373572 |
|
Property Type
|
Single Family |
|
Community Name
|
Yorkdale-Glen Park |
|
ParkingSpaceTotal
|
3 |
Building
|
BathroomTotal
|
2 |
|
BedroomsAboveGround
|
3 |
|
BedroomsBelowGround
|
1 |
|
BedroomsTotal
|
4 |
|
BasementDevelopment
|
Finished |
|
BasementType
|
N/a (finished) |
|
ConstructionStyleAttachment
|
Detached |
|
CoolingType
|
Central Air Conditioning |
|
ExteriorFinish
|
Brick, Stone |
|
FlooringType
|
Carpeted, Ceramic, Laminate, Hardwood, Vinyl |
|
HeatingFuel
|
Natural Gas |
|
HeatingType
|
Forced Air |
|
StoriesTotal
|
2 |
|
Type
|
House |
|
UtilityWater
|
Municipal Water |
Parking
Land
|
Acreage
|
No |
|
Sewer
|
Sanitary Sewer |
|
SizeDepth
|
134 Ft ,3 In |
|
SizeFrontage
|
40 Ft |
|
SizeIrregular
|
40 X 134.31 Ft |
|
SizeTotalText
|
40 X 134.31 Ft |
Rooms
| Level |
Type |
Length |
Width |
Dimensions |
|
Second Level |
Primary Bedroom |
5.4 m |
3.5 m |
5.4 m x 3.5 m |
|
Second Level |
Bedroom 3 |
3.9 m |
3.6 m |
3.9 m x 3.6 m |
|
Second Level |
Bathroom |
3.1 m |
2 m |
3.1 m x 2 m |
|
Basement |
Laundry Room |
5 m |
3.1 m |
5 m x 3.1 m |
|
Basement |
Recreational, Games Room |
7.8 m |
5.8 m |
7.8 m x 5.8 m |
|
Basement |
Bathroom |
3 m |
1.5 m |
3 m x 1.5 m |
|
Main Level |
Living Room |
6 m |
4.9 m |
6 m x 4.9 m |
|
Main Level |
Kitchen |
6.3 m |
3.2 m |
6.3 m x 3.2 m |
|
Main Level |
Dining Room |
6.3 m |
3.2 m |
6.3 m x 3.2 m |
|
Main Level |
Bedroom |
4.1 m |
3.3 m |
4.1 m x 3.3 m |
|
Main Level |
Foyer |
3 m |
1.8 m |
3 m x 1.8 m |
https://www.realtor.ca/real-estate/27481946/1105-glencairn-avenue-toronto-yorkdale-glen-park-yorkdale-glen-park







