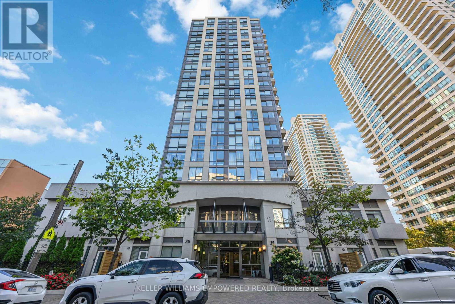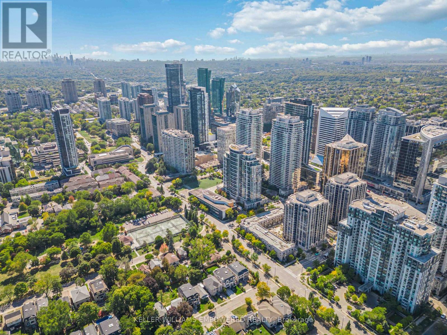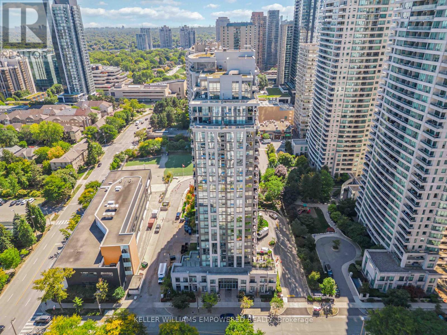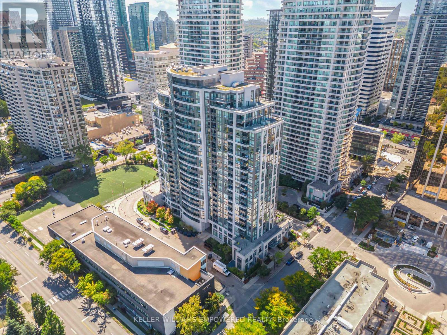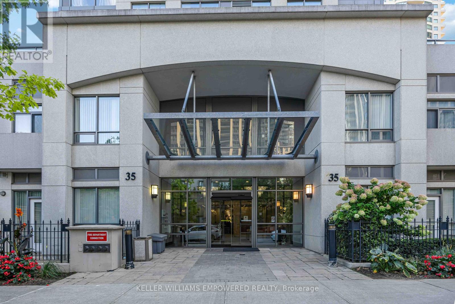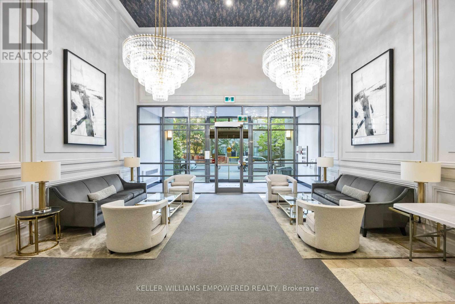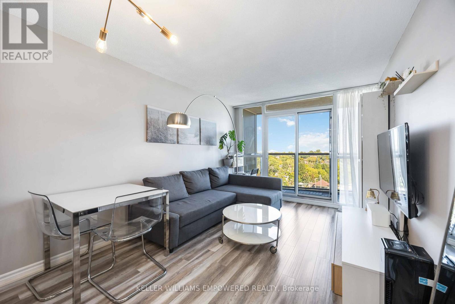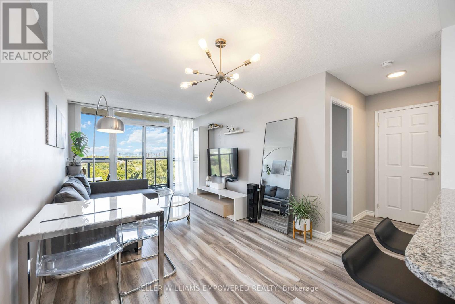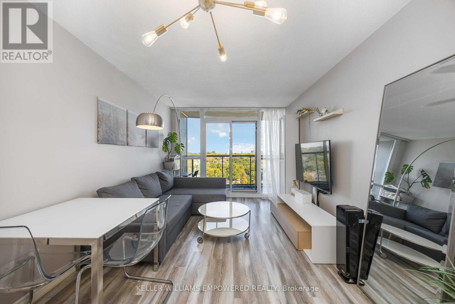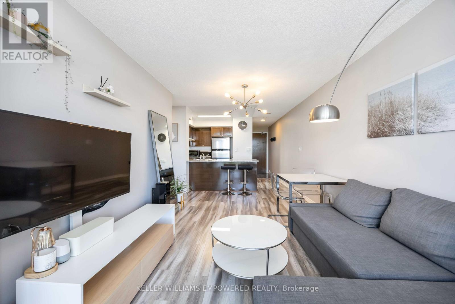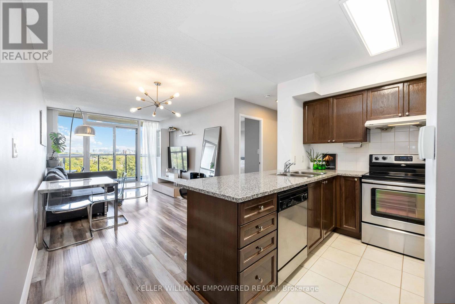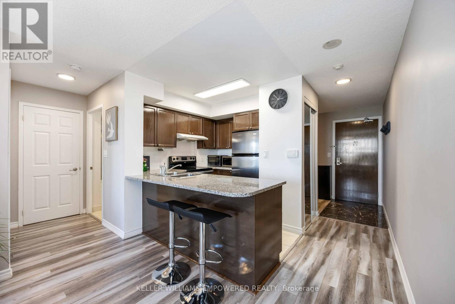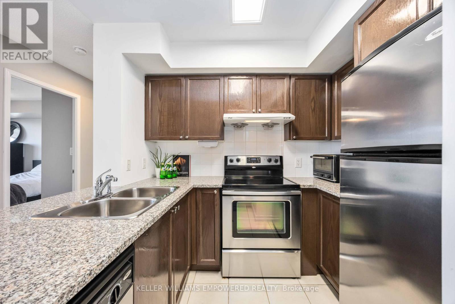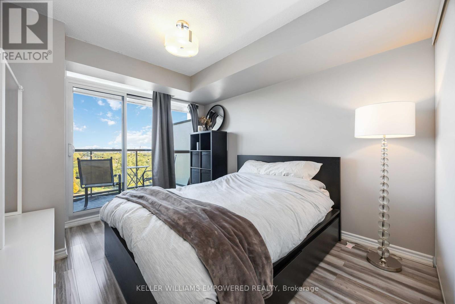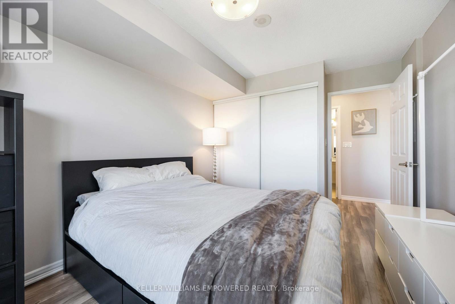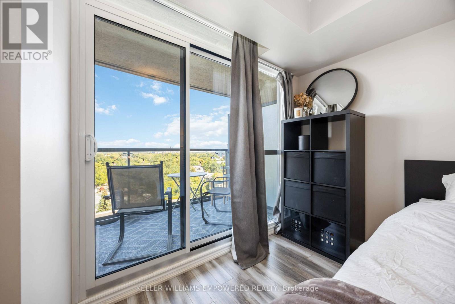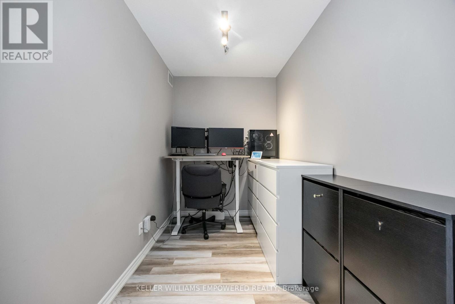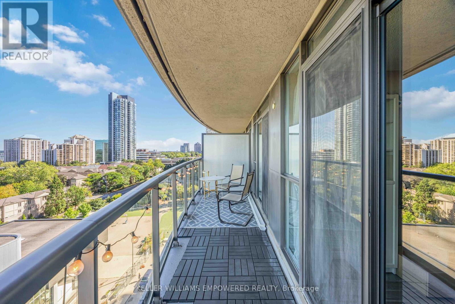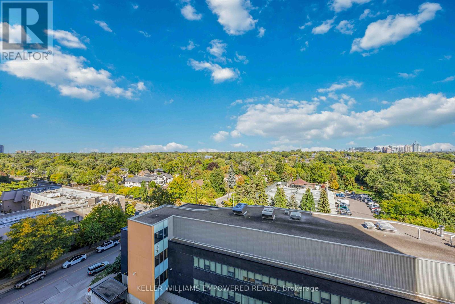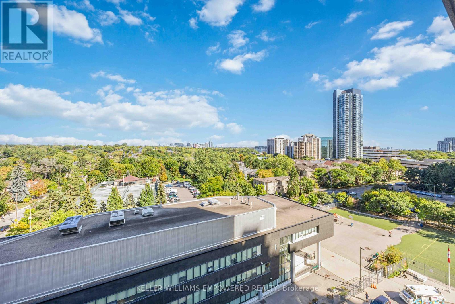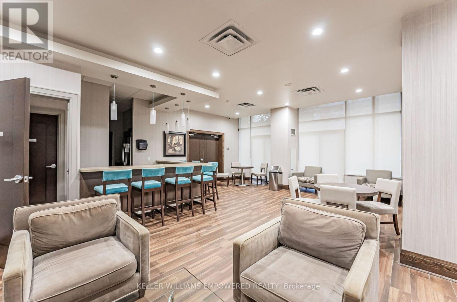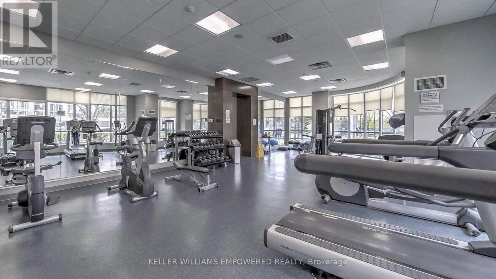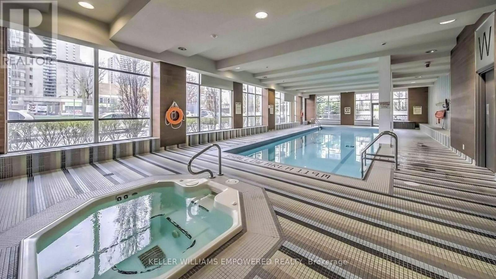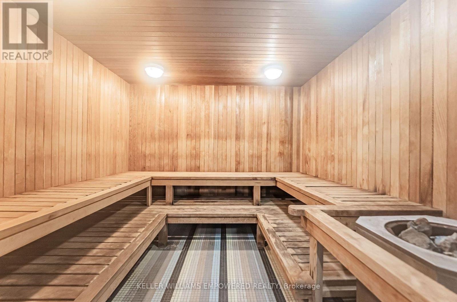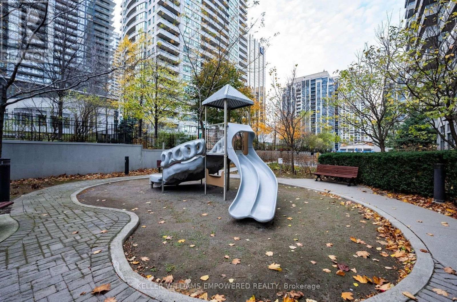2 Bedroom
1 Bathroom
600 - 699 ft2
Indoor Pool
Central Air Conditioning
$499,999Maintenance, Common Area Maintenance, Heat, Insurance, Parking, Water
$500.85 Monthly
Welcome to this prestigious Pearl Condo in the heart of North York. Nestled in the vibrant Willowdale East community, this spacious 1-bedroom + den layout is designed for modern living, featuring a full bath that maximizes comfort and functionality without wasted space. The modern kitchen offers generous countertops, perfect for cooking and entertaining, while the den provides an ideal home office setup. This home features a double access balcony from both the living room and primary bedroom, offering an unobstructed view of lush greenery and the city skyline. It's truly where nature and city life meet, giving you the best of both worlds right at home. Enjoy resort-style amenities including an indoor pool, gym, billiards room, party rooms, media room, library, and guest suites, all conveniently located on the ground floor, with visitor parking. This home is just minutes to Loblaws, Longos, Metro, and steps to one of Ontario's highest-ranked schools, Avondale Public School. Commuters will love the easy access to HWY 401 & 404, situated between two TTC subway stations, North York Centre and Sheppard-Yonge. North York General Hospital and Toronto Public Library are also right at your doorstep, with shopping hubs, entertainment, and community amenities all within easy reach. This is luxury, convenience, and lifestyle all in one. A rare opportunity to live at the epicenter of North York living. You don't want to miss it! (id:49907)
Property Details
|
MLS® Number
|
C12412734 |
|
Property Type
|
Single Family |
|
Community Name
|
Willowdale East |
|
Amenities Near By
|
Public Transit |
|
Community Features
|
Pet Restrictions |
|
Features
|
Balcony |
|
Parking Space Total
|
1 |
|
Pool Type
|
Indoor Pool |
|
View Type
|
View |
Building
|
Bathroom Total
|
1 |
|
Bedrooms Above Ground
|
1 |
|
Bedrooms Below Ground
|
1 |
|
Bedrooms Total
|
2 |
|
Amenities
|
Security/concierge, Exercise Centre, Party Room, Visitor Parking, Storage - Locker |
|
Appliances
|
Dishwasher, Dryer, Stove, Washer, Window Coverings, Refrigerator |
|
Cooling Type
|
Central Air Conditioning |
|
Exterior Finish
|
Concrete |
|
Flooring Type
|
Laminate |
|
Size Interior
|
600 - 699 Ft2 |
|
Type
|
Apartment |
Parking
Land
|
Acreage
|
No |
|
Land Amenities
|
Public Transit |
Rooms
| Level |
Type |
Length |
Width |
Dimensions |
|
Flat |
Living Room |
5.7 m |
3.05 m |
5.7 m x 3.05 m |
|
Flat |
Dining Room |
5.7 m |
3.05 m |
5.7 m x 3.05 m |
|
Flat |
Kitchen |
2.59 m |
2.44 m |
2.59 m x 2.44 m |
|
Flat |
Primary Bedroom |
3.7 m |
3.05 m |
3.7 m x 3.05 m |
|
Flat |
Den |
2.33 m |
1.85 m |
2.33 m x 1.85 m |
https://www.realtor.ca/real-estate/28882611/1123-35-hollywood-avenue-toronto-willowdale-east-willowdale-east
