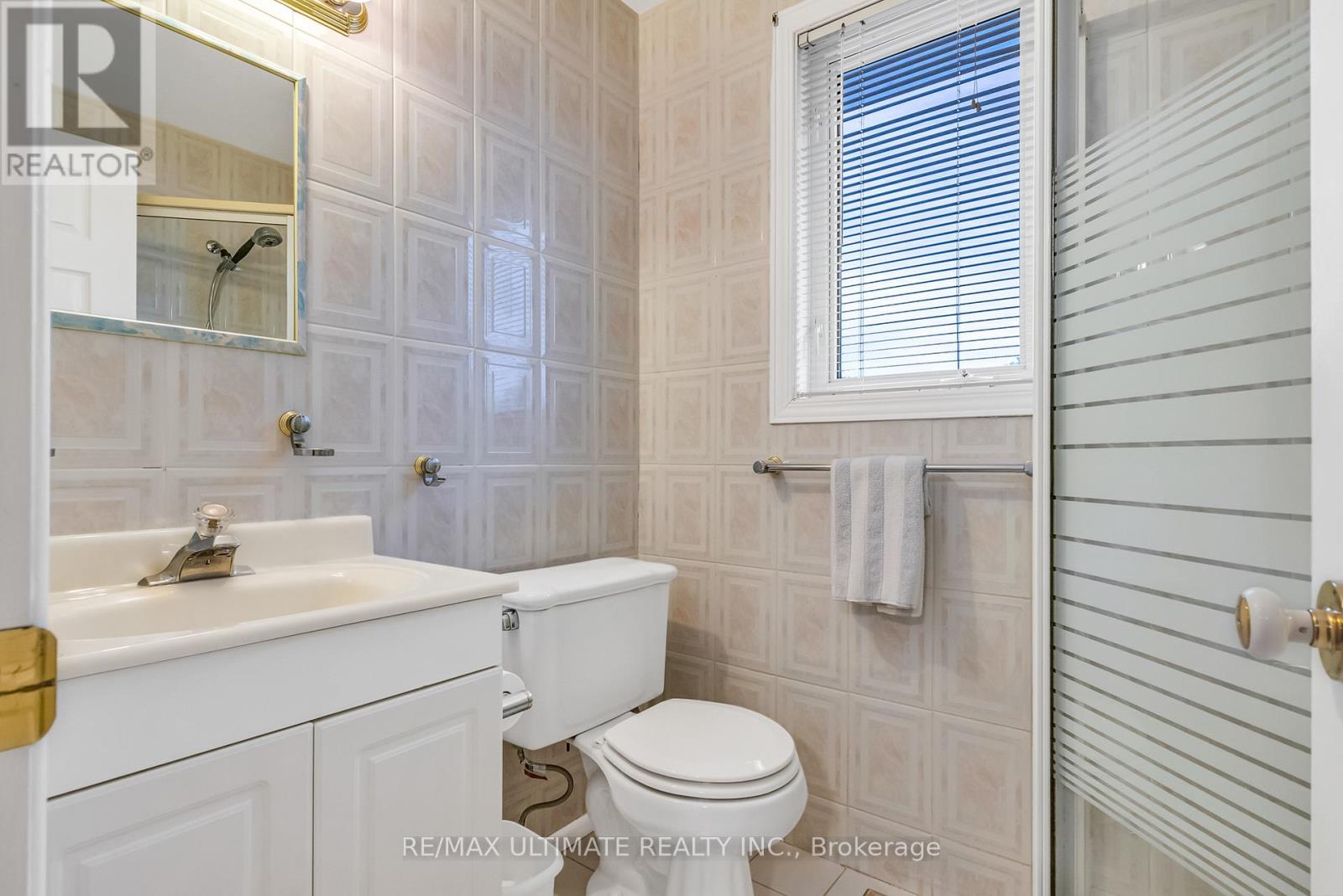3 Bedroom
4 Bathroom
Fireplace
Central Air Conditioning
Forced Air
$1,599,000
Fantastic detached true family home in great neighbourhood! Lovingly maintained over the years with pride of ownership. Much larger than it appears boasting over 1,900 sq. ft. plus the basement. Grand foyer complete with closet and window. Crown moulding throughout the main and 2nd floors. Great layout, ideal for entertaining or privacy. Large principal rooms. Main floor family room with fireplace for relaxation. Main floor washroom. Lots of storage with huge cantina and numerous closets throughout including linen closet and 2 closets in primary room. Separate side entrance to large basement (76 inch height) with full kitchen. Easily convert into an apartment or in-law suite. Long private drive where you can park 6 cars. Detached garage. Awesome backyard complete with large deck off kitchen (10 1/2 ft X 16 ft), garden area, and large shed (8 ft X 12 ft). Great area with many new high end custom homes. TTC and door step. Walk to shopping, schools, parks, etc... Don't miss this opportunity. **** EXTRAS **** Large cold room (1.85M X4.65M) with ceramic floor, window, and built-in shelving. Rough in for central vacuum.100 AMP Breaker Panel. (id:49907)
Property Details
|
MLS® Number
|
W10408277 |
|
Property Type
|
Single Family |
|
Community Name
|
Yorkdale-Glen Park |
|
AmenitiesNearBy
|
Park, Place Of Worship, Public Transit |
|
ParkingSpaceTotal
|
6 |
|
Structure
|
Porch, Shed |
Building
|
BathroomTotal
|
4 |
|
BedroomsAboveGround
|
3 |
|
BedroomsTotal
|
3 |
|
Appliances
|
Dishwasher, Dryer, Range, Refrigerator, Stove, Washer |
|
BasementDevelopment
|
Finished |
|
BasementFeatures
|
Separate Entrance |
|
BasementType
|
N/a (finished) |
|
ConstructionStyleAttachment
|
Detached |
|
CoolingType
|
Central Air Conditioning |
|
ExteriorFinish
|
Stucco |
|
FireplacePresent
|
Yes |
|
FireplaceTotal
|
2 |
|
FlooringType
|
Parquet, Ceramic |
|
HeatingFuel
|
Natural Gas |
|
HeatingType
|
Forced Air |
|
StoriesTotal
|
2 |
|
Type
|
House |
|
UtilityWater
|
Municipal Water |
Parking
Land
|
Acreage
|
No |
|
FenceType
|
Fenced Yard |
|
LandAmenities
|
Park, Place Of Worship, Public Transit |
|
Sewer
|
Sanitary Sewer |
|
SizeDepth
|
132 Ft |
|
SizeFrontage
|
37 Ft |
|
SizeIrregular
|
37 X 132 Ft |
|
SizeTotalText
|
37 X 132 Ft |
Rooms
| Level |
Type |
Length |
Width |
Dimensions |
|
Second Level |
Primary Bedroom |
4.2 m |
4.5 m |
4.2 m x 4.5 m |
|
Second Level |
Bedroom |
3.55 m |
3.02 m |
3.55 m x 3.02 m |
|
Second Level |
Bedroom 2 |
3.1 m |
3 m |
3.1 m x 3 m |
|
Basement |
Recreational, Games Room |
6.95 m |
5.6 m |
6.95 m x 5.6 m |
|
Basement |
Laundry Room |
1.95 m |
3.4 m |
1.95 m x 3.4 m |
|
Basement |
Kitchen |
3.55 m |
3.4 m |
3.55 m x 3.4 m |
|
Basement |
Eating Area |
3.3 m |
4.4 m |
3.3 m x 4.4 m |
|
Main Level |
Living Room |
4.3 m |
3.52 m |
4.3 m x 3.52 m |
|
Main Level |
Dining Room |
4.05 m |
3.95 m |
4.05 m x 3.95 m |
|
Main Level |
Kitchen |
4.95 m |
3.2 m |
4.95 m x 3.2 m |
|
Main Level |
Family Room |
6.1 m |
2.8 m |
6.1 m x 2.8 m |
|
Main Level |
Foyer |
4.4 m |
1.95 m |
4.4 m x 1.95 m |
https://www.realtor.ca/real-estate/27618639/1212-glencairn-avenue-toronto-yorkdale-glen-park-yorkdale-glen-park































