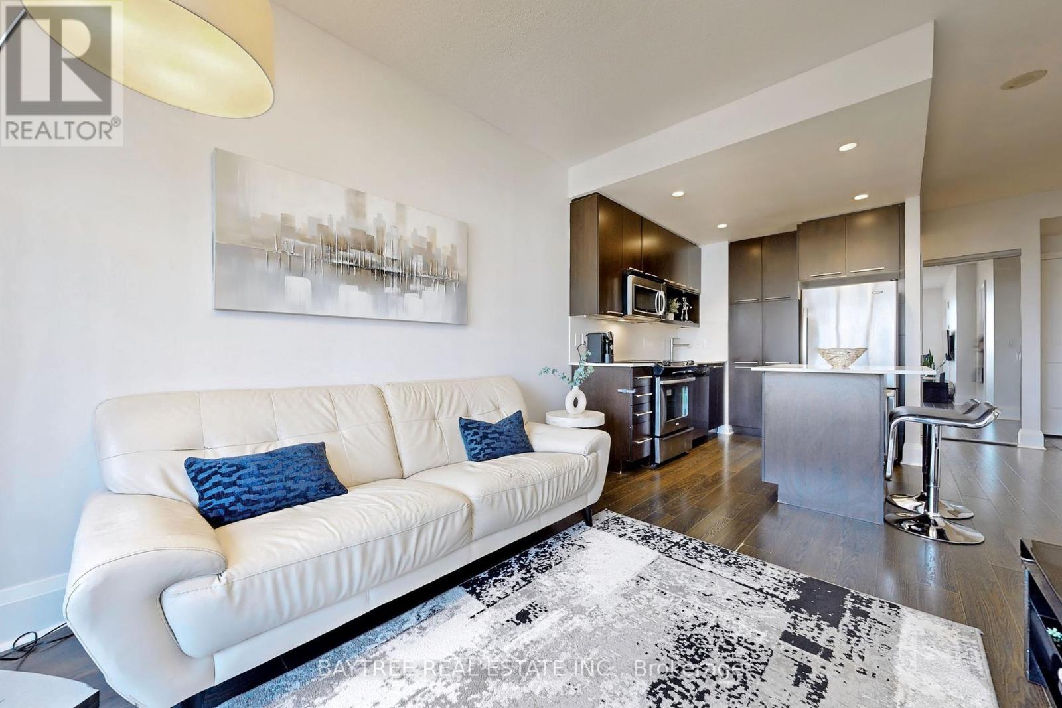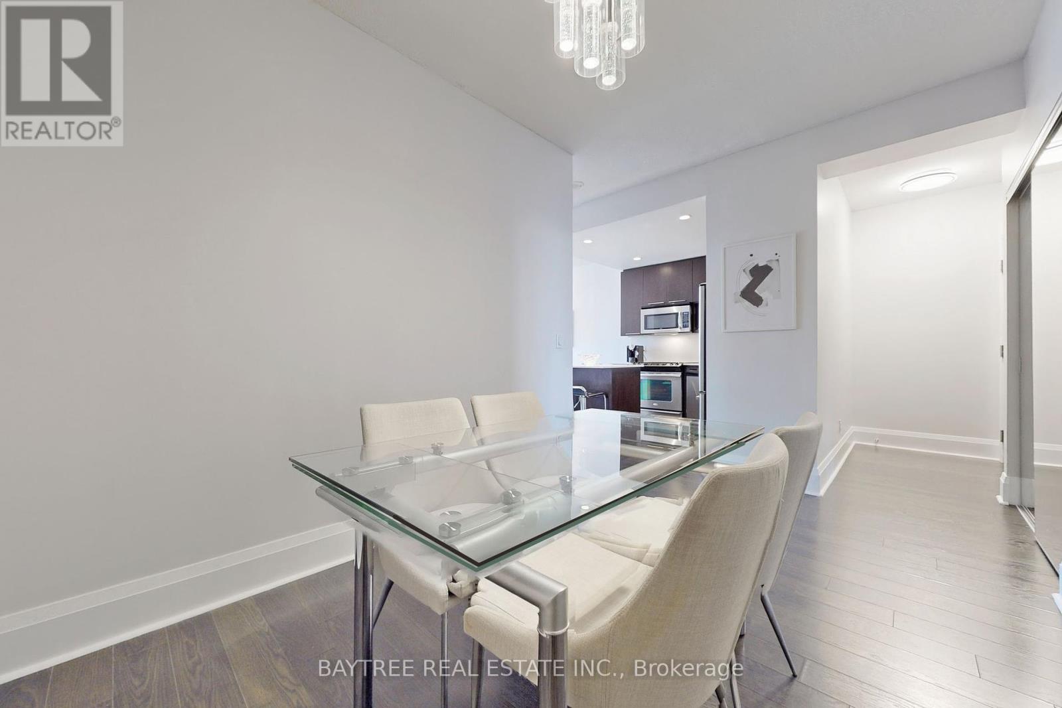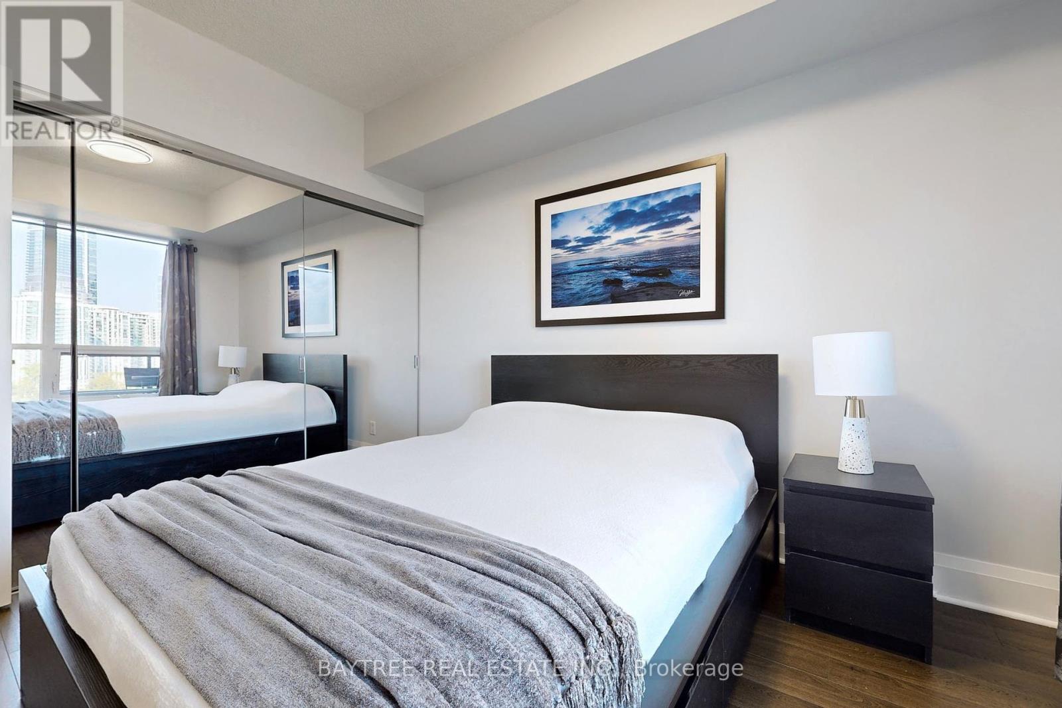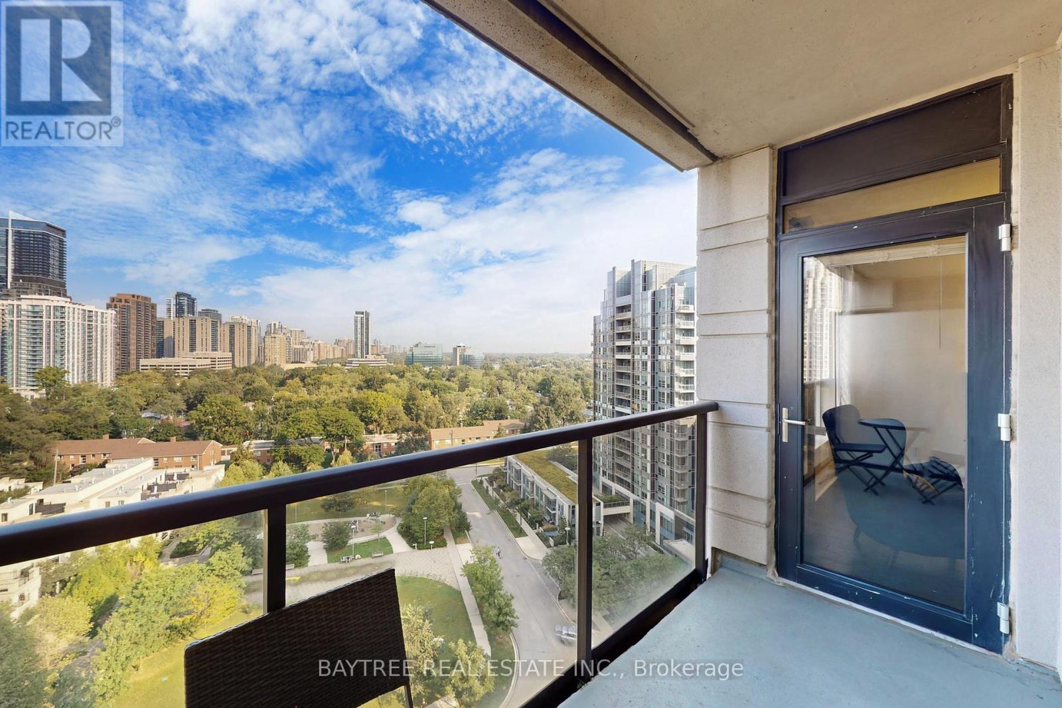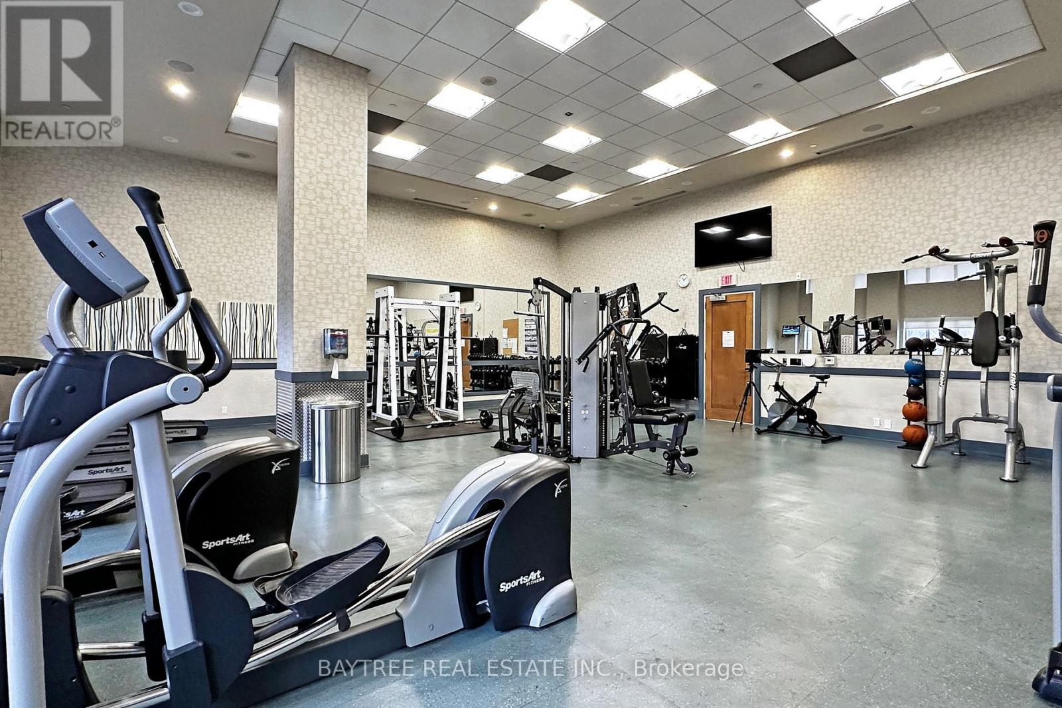2 Bedroom
1 Bathroom
Indoor Pool
Central Air Conditioning
Forced Air
$649,900Maintenance, Common Area Maintenance, Insurance, Parking, Water
$435.26 Monthly
Welcome to Avonshire, a Luxury Condo by Tridel Situated in One of the Most Coveted Locations in North York. This Well Appointed, Spacious and Meticulously Maintained Suite Features: 9Ft Ceilings, Laminate Flooring Throughout, Modern Kitchen w/Centre Island, S/S Appliances, Granite Counters, Pot Lights, Large Open Concept Den and a Balcony w/Unobstructed North Panoramic Views of the Park. This Well Managed Building w/Low Maintenance Fees Provides a Grand Lobby w/24Hr Concierge, Exceptional Amenities including: Indoor Swimming Pool, Gym, Sauna, Billiards Rm, Library, Party/Dining Rm, Movie/Theatre Room, Guest Suites & Visitor Parking. Conveniently Located to Just About Anything You Could Need; Subway/TTC, Schools, Parks, Shops, Restaurants, Major Hwys: DVP, 401, 404 and much more! **** EXTRAS **** Stainless Steel Appliances Including: Fridge, Stove, Dishwasher, Microwave, Hood Fan, Washer & Dryer, All Electrical Light Fixtures, All Window Coverings. (id:49907)
Property Details
|
MLS® Number
|
C9351862 |
|
Property Type
|
Single Family |
|
Community Name
|
Willowdale East |
|
AmenitiesNearBy
|
Park, Public Transit, Schools |
|
CommunityFeatures
|
Pet Restrictions |
|
Features
|
Balcony, Carpet Free |
|
ParkingSpaceTotal
|
1 |
|
PoolType
|
Indoor Pool |
|
ViewType
|
View |
Building
|
BathroomTotal
|
1 |
|
BedroomsAboveGround
|
1 |
|
BedroomsBelowGround
|
1 |
|
BedroomsTotal
|
2 |
|
Amenities
|
Security/concierge, Exercise Centre, Party Room, Visitor Parking |
|
CoolingType
|
Central Air Conditioning |
|
ExteriorFinish
|
Concrete |
|
FlooringType
|
Laminate |
|
HeatingFuel
|
Natural Gas |
|
HeatingType
|
Forced Air |
|
Type
|
Apartment |
Parking
Land
|
Acreage
|
No |
|
LandAmenities
|
Park, Public Transit, Schools |
Rooms
| Level |
Type |
Length |
Width |
Dimensions |
|
Flat |
Living Room |
4.57 m |
3.05 m |
4.57 m x 3.05 m |
|
Flat |
Dining Room |
4.57 m |
3.05 m |
4.57 m x 3.05 m |
|
Flat |
Kitchen |
2.74 m |
2.16 m |
2.74 m x 2.16 m |
|
Flat |
Primary Bedroom |
3.35 m |
3.26 m |
3.35 m x 3.26 m |
|
Flat |
Den |
3.96 m |
2.53 m |
3.96 m x 2.53 m |
https://www.realtor.ca/real-estate/27420576/1218-100-harrison-garden-boulevard-toronto-willowdale-east-willowdale-east








