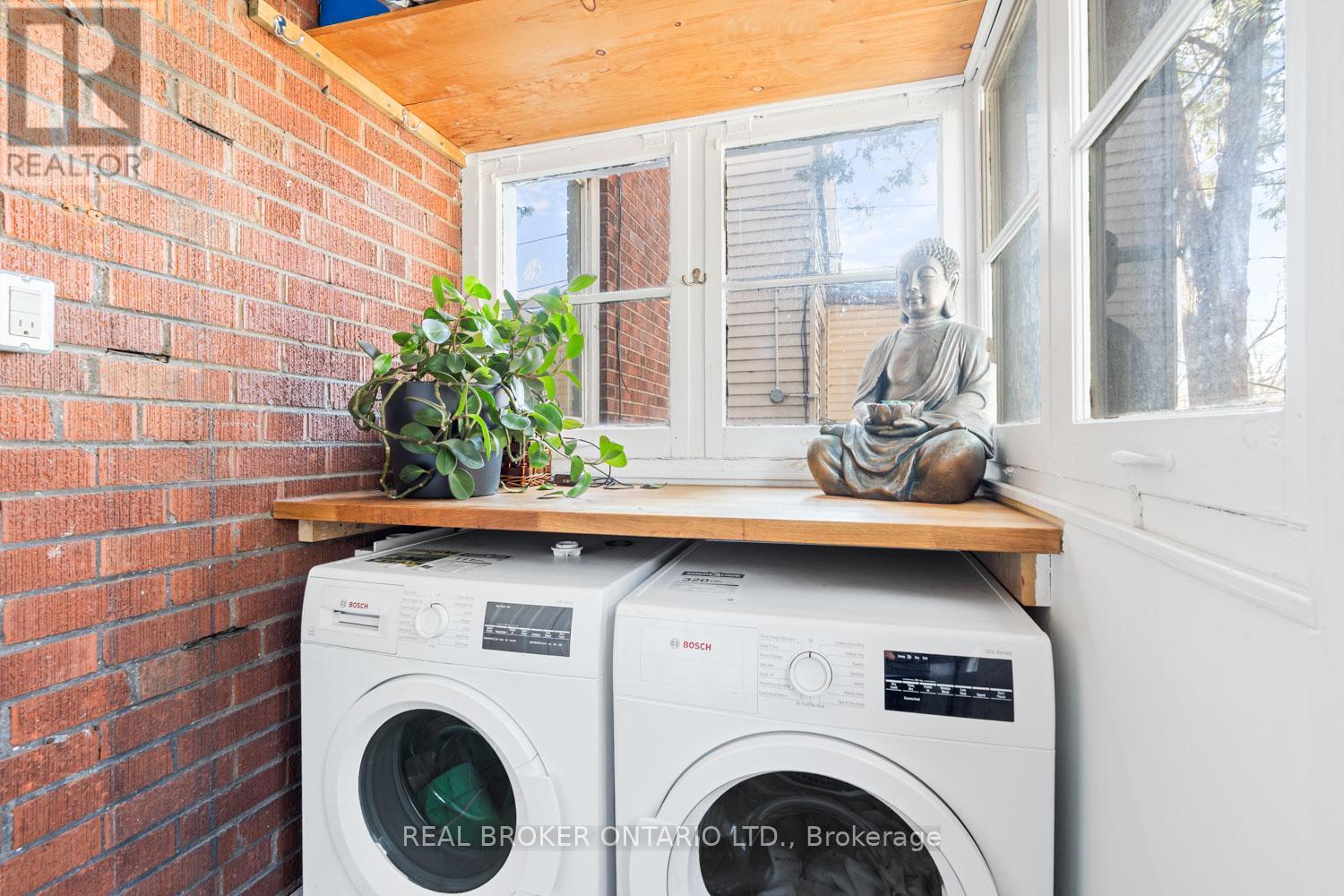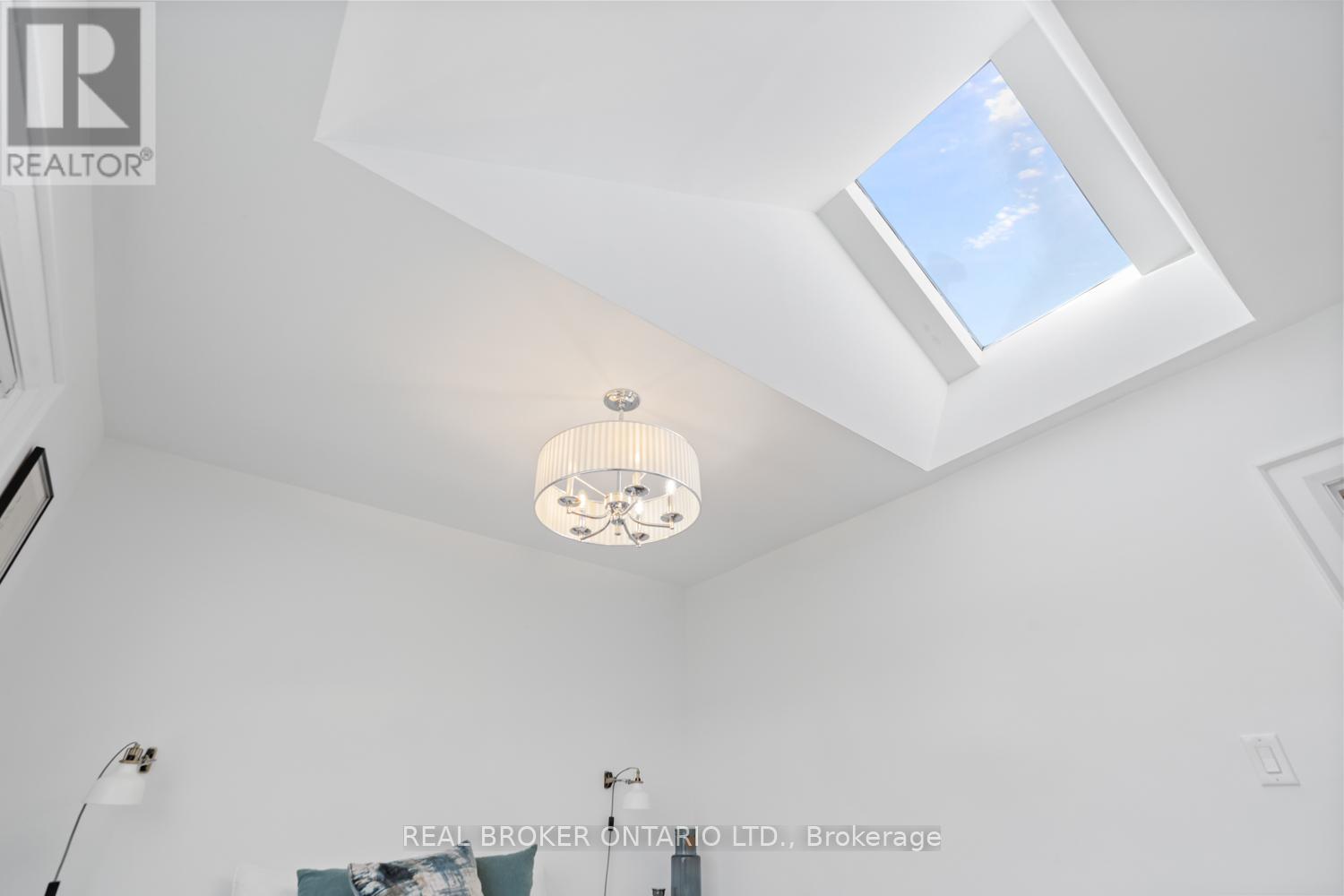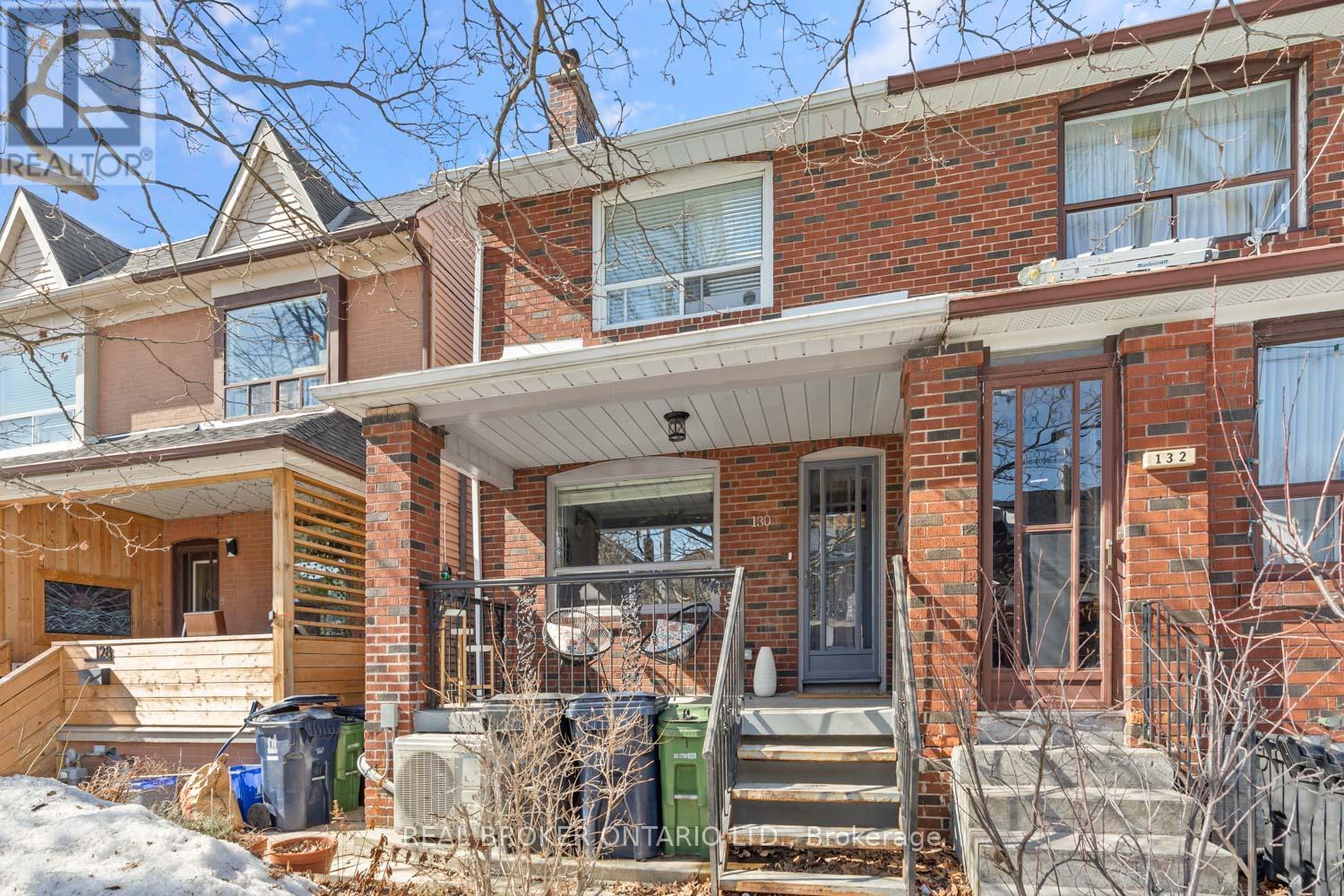130 Harvie Avenue Toronto (Corso Italia-Davenport), Ontario M6E 4K3
5 Bedroom
2 Bathroom
Fireplace
Window Air Conditioner
Radiant Heat
$1,049,000
Welcome to 130 Harvie Avenue! This 4+1 Beds Home in Corso Italia Features an Open Concept Main Floor, Very Large Windows overlooking Mature Trees, Large Eat-In Kitchen, and a bright Solarium/Mudroom. The Second Floor features 3 Large Bedrooms W Large Closets and a Gorgeous Family Bathroom. Hardwood floors and Charm throughout. Finished basement W Separate Entrance for your Family or Potential Income. Including a Newest Kitchen, Living room, Bedroom + Den, and Private Laundry. Walk Out To a Lovely Backyard, a deck, AND a Garage through laneway. Potential for laneway Suite. Great Family Community and Steps away from TTC access, Shops, Cafes, Parks and the JJP Community Centre! (id:49907)
Open House
This property has open houses!
April
5
Saturday
Starts at:
2:00 pm
Ends at:4:00 pm
April
6
Sunday
Starts at:
2:00 pm
Ends at:4:00 pm
Property Details
| MLS® Number | W12053576 |
| Property Type | Single Family |
| Community Name | Corso Italia-Davenport |
| Features | Lane |
| ParkingSpaceTotal | 1 |
Building
| BathroomTotal | 2 |
| BedroomsAboveGround | 4 |
| BedroomsBelowGround | 1 |
| BedroomsTotal | 5 |
| Appliances | Dishwasher, Dryer, Two Stoves, Washer, Window Coverings, Refrigerator |
| BasementDevelopment | Finished |
| BasementFeatures | Separate Entrance, Walk Out |
| BasementType | N/a (finished) |
| ConstructionStyleAttachment | Semi-detached |
| CoolingType | Window Air Conditioner |
| ExteriorFinish | Brick Facing |
| FireplacePresent | Yes |
| FireplaceTotal | 1 |
| FlooringType | Hardwood |
| FoundationType | Stone |
| HeatingFuel | Natural Gas |
| HeatingType | Radiant Heat |
| StoriesTotal | 2 |
| Type | House |
| UtilityWater | Municipal Water |
Parking
| Detached Garage | |
| Garage |
Land
| Acreage | No |
| Sewer | Sanitary Sewer |
| SizeDepth | 128 Ft |
| SizeFrontage | 17 Ft ,9 In |
| SizeIrregular | 17.83 X 128 Ft |
| SizeTotalText | 17.83 X 128 Ft |
Rooms
| Level | Type | Length | Width | Dimensions |
|---|---|---|---|---|
| Second Level | Primary Bedroom | 3.56 m | 2.97 m | 3.56 m x 2.97 m |
| Second Level | Bedroom 2 | 2.87 m | 2.9 m | 2.87 m x 2.9 m |
| Second Level | Bedroom 3 | 4.32 m | 5.31 m | 4.32 m x 5.31 m |
| Lower Level | Laundry Room | 12.1 m | 5.8 m | 12.1 m x 5.8 m |
| Lower Level | Den | Measurements not available | ||
| Lower Level | Bedroom 4 | Measurements not available | ||
| Lower Level | Kitchen | 14.2 m | 17.5 m | 14.2 m x 17.5 m |
| Lower Level | Living Room | 14.2 m | 17.5 m | 14.2 m x 17.5 m |
| Main Level | Living Room | 3.3 m | 3.4 m | 3.3 m x 3.4 m |
| Main Level | Dining Room | 3.66 m | 4.17 m | 3.66 m x 4.17 m |
| Main Level | Kitchen | 4.39 m | 3.33 m | 4.39 m x 3.33 m |
| Main Level | Laundry Room | 7.6 m | 5 m | 7.6 m x 5 m |












































