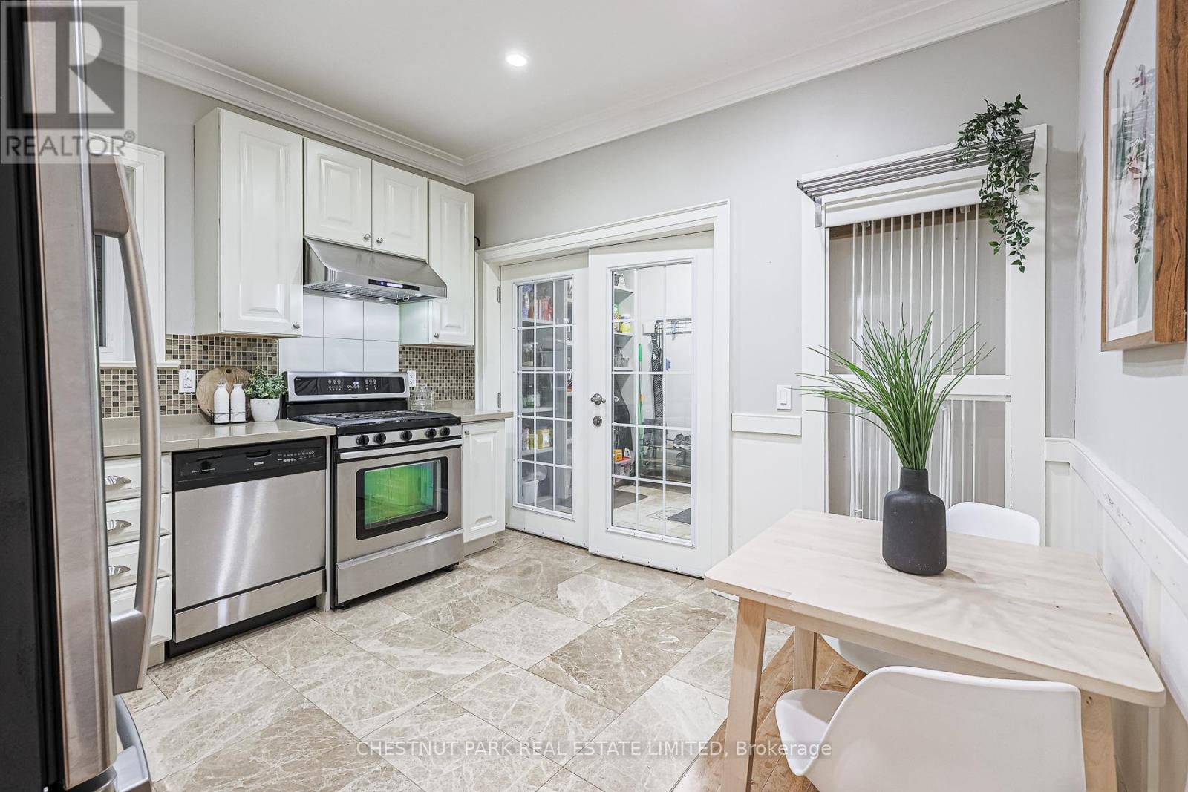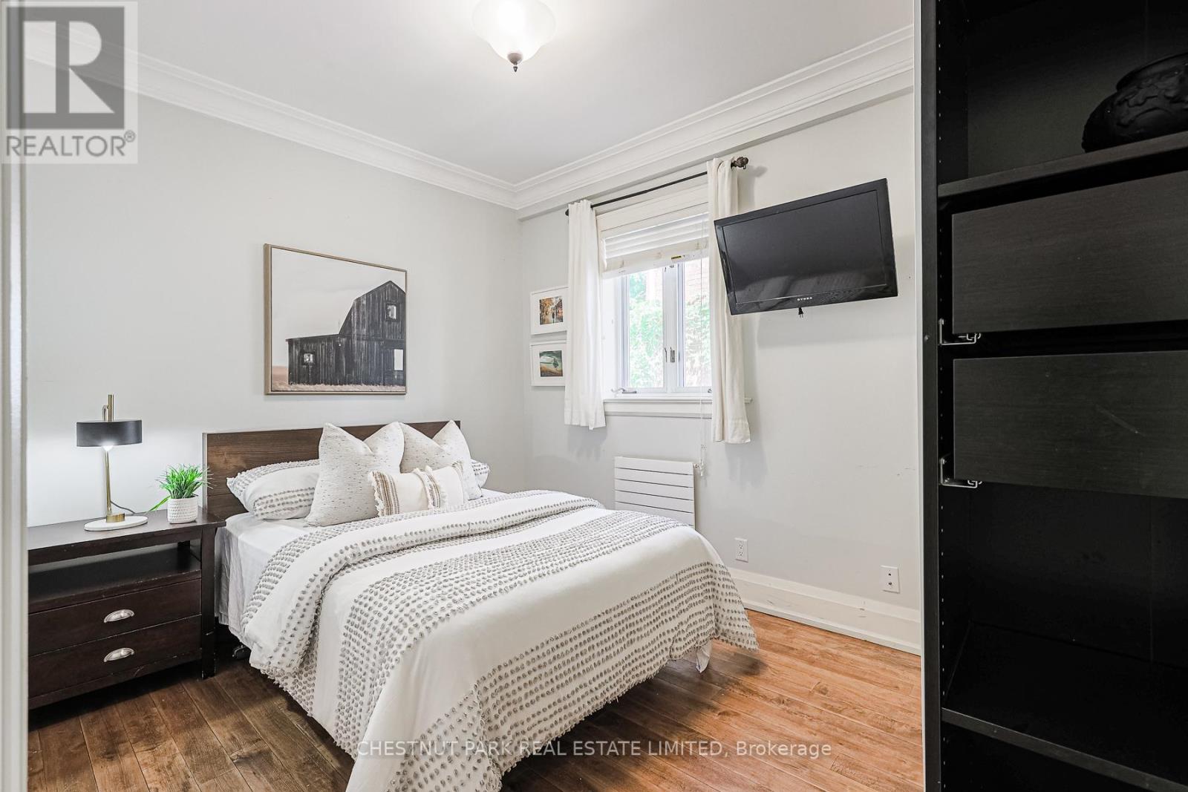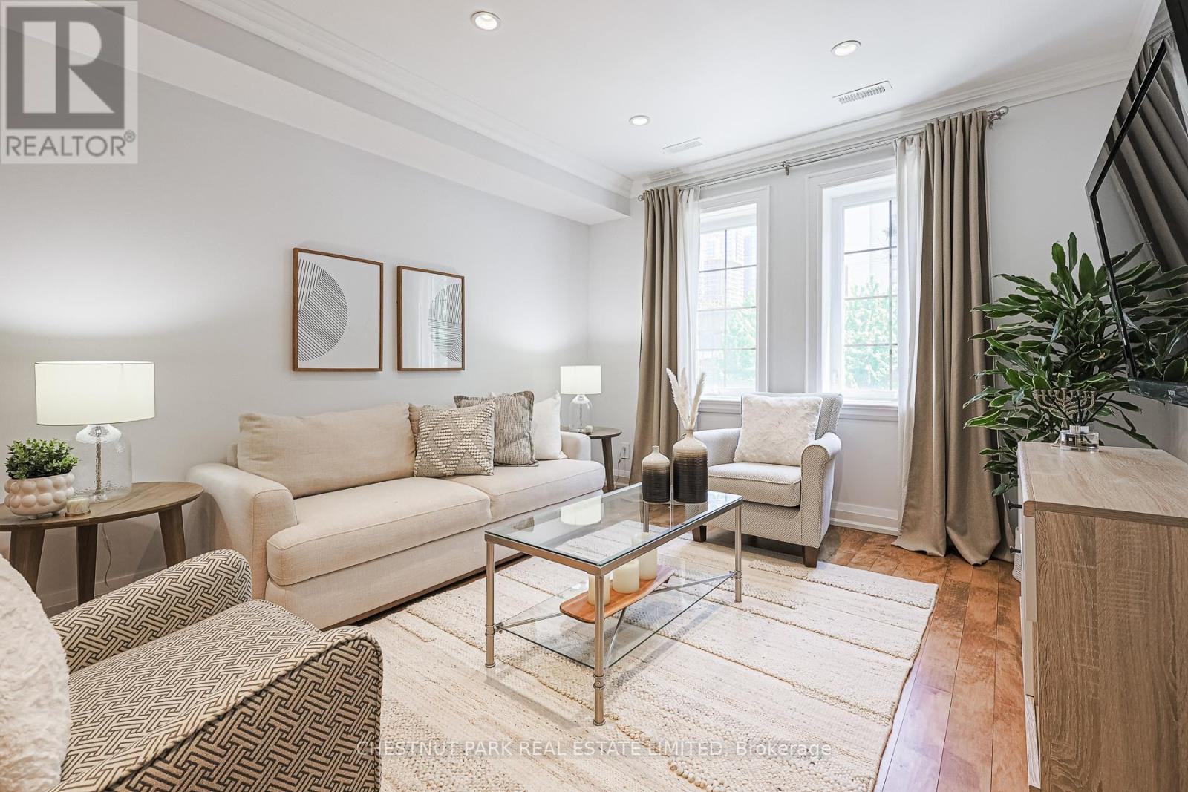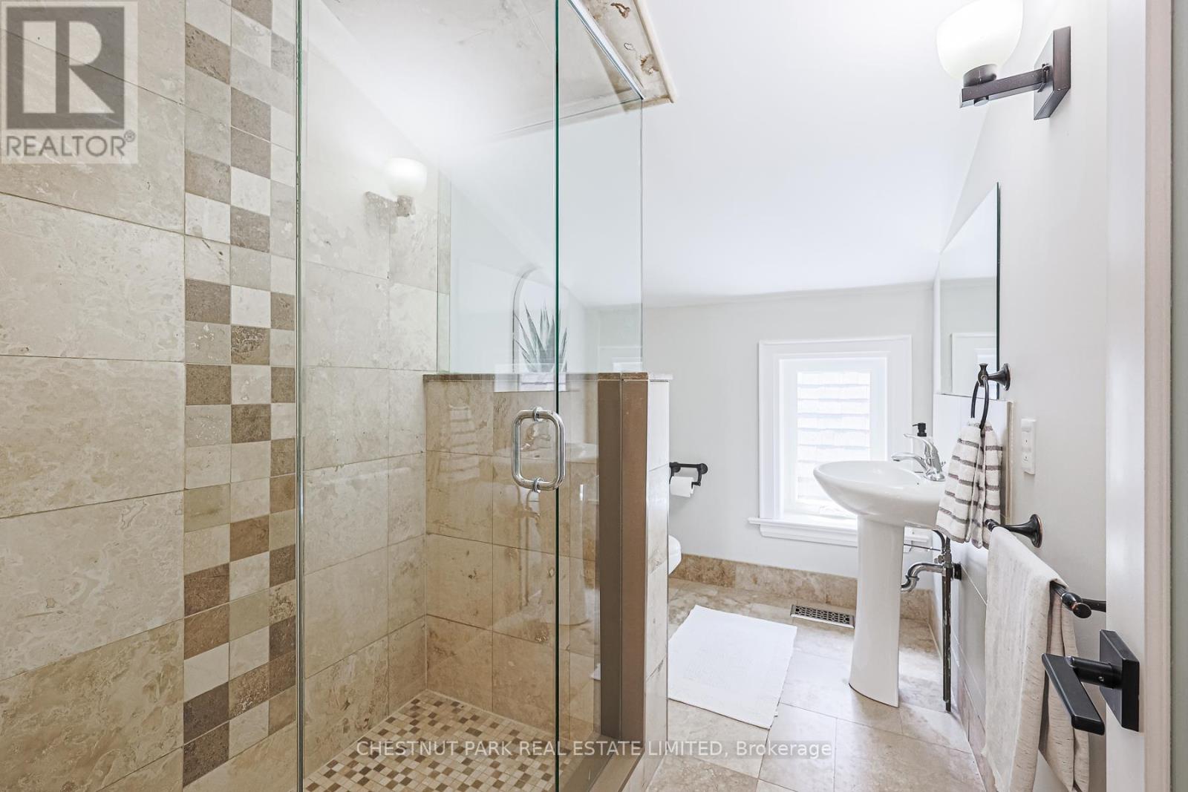6 Bedroom
4 Bathroom
Central Air Conditioning
Forced Air
$2,749,000
Exceptional opportunity to experience the best of mid-town living in this detached home with three incredible suites in the heart of Sherwood Park, near Yonge and Eglinton. This property has been recently renovated with high-quality finishes and the utmost care and attention to detail, ensuring comfort and style in every unit. The main floor unit features two bedrooms, large open concept living and dining rooms, and updated kitchen with stone counters, custom cabinets and huge pantry. The second suite spans the 2nd and 3rd floors and has 3 bedrooms, 2 baths and an open concept kitchen, living and dining room, plus a dedicated space that is perfect for a home office. The third suite is on the lower level and is a self-contained unit with separate entrance, one bedroom, one bath, custom kitchen and large living and dining area. Many fantastic opportunities exist for this property: an investor can rent out all three suites for a substantial income stream; an owner can occupy one unit and rent out the other two units for cash flow and/or to help cover the mortgage; or convert to an incredibly spacious single family dwelling. This home is located in top public and private school districts, as well as close to some of the best restaurants, cafes and shops the city has to offer, and it's just steps to the TTC. **** EXTRAS **** Private drive with 4 car parking. All 3 units have a separate entrance and separate laundry. Deep 200' lot offers privacy and garden suite potential with Laneway House Advisors study available by request. Large storage shed and sport court. (id:49907)
Property Details
|
MLS® Number
|
C8399582 |
|
Property Type
|
Single Family |
|
Community Name
|
Mount Pleasant East |
|
ParkingSpaceTotal
|
4 |
|
Structure
|
Shed |
Building
|
BathroomTotal
|
4 |
|
BedroomsAboveGround
|
5 |
|
BedroomsBelowGround
|
1 |
|
BedroomsTotal
|
6 |
|
Appliances
|
Cooktop, Dishwasher, Dryer, Hood Fan, Refrigerator, Stove, Washer |
|
BasementDevelopment
|
Finished |
|
BasementFeatures
|
Apartment In Basement, Walk Out |
|
BasementType
|
N/a (finished) |
|
ConstructionStyleAttachment
|
Detached |
|
CoolingType
|
Central Air Conditioning |
|
ExteriorFinish
|
Brick |
|
FlooringType
|
Hardwood, Tile |
|
FoundationType
|
Block |
|
HeatingFuel
|
Natural Gas |
|
HeatingType
|
Forced Air |
|
StoriesTotal
|
3 |
|
Type
|
House |
|
UtilityWater
|
Municipal Water |
Land
|
Acreage
|
No |
|
Sewer
|
Sanitary Sewer |
|
SizeDepth
|
200 Ft |
|
SizeFrontage
|
33 Ft ,3 In |
|
SizeIrregular
|
33.33 X 200 Ft |
|
SizeTotalText
|
33.33 X 200 Ft |
Rooms
| Level |
Type |
Length |
Width |
Dimensions |
|
Second Level |
Living Room |
3.52 m |
4.43 m |
3.52 m x 4.43 m |
|
Second Level |
Kitchen |
3.54 m |
5.65 m |
3.54 m x 5.65 m |
|
Second Level |
Bedroom |
2.56 m |
4.33 m |
2.56 m x 4.33 m |
|
Third Level |
Bedroom 2 |
4.19 m |
3.56 m |
4.19 m x 3.56 m |
|
Third Level |
Bedroom 3 |
4.19 m |
4.38 m |
4.19 m x 4.38 m |
|
Lower Level |
Living Room |
3.77 m |
4.95 m |
3.77 m x 4.95 m |
|
Lower Level |
Bedroom |
3.39 m |
3.68 m |
3.39 m x 3.68 m |
|
Main Level |
Living Room |
3.56 m |
2.78 m |
3.56 m x 2.78 m |
|
Main Level |
Dining Room |
3.56 m |
2.78 m |
3.56 m x 2.78 m |
|
Main Level |
Kitchen |
3.56 m |
3.4 m |
3.56 m x 3.4 m |
|
Main Level |
Bedroom |
2.88 m |
3.66 m |
2.88 m x 3.66 m |
|
Main Level |
Bedroom 2 |
2.88 m |
3.71 m |
2.88 m x 3.71 m |
https://www.realtor.ca/real-estate/26981755/130-keewatin-avenue-toronto-mount-pleasant-east-mount-pleasant-east









































