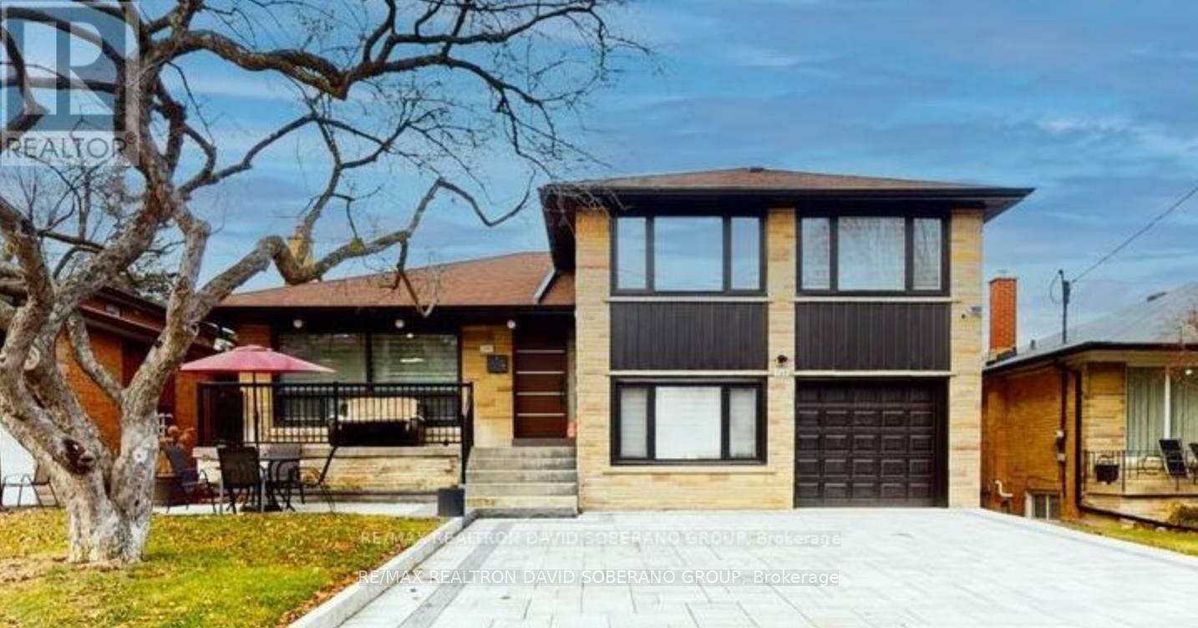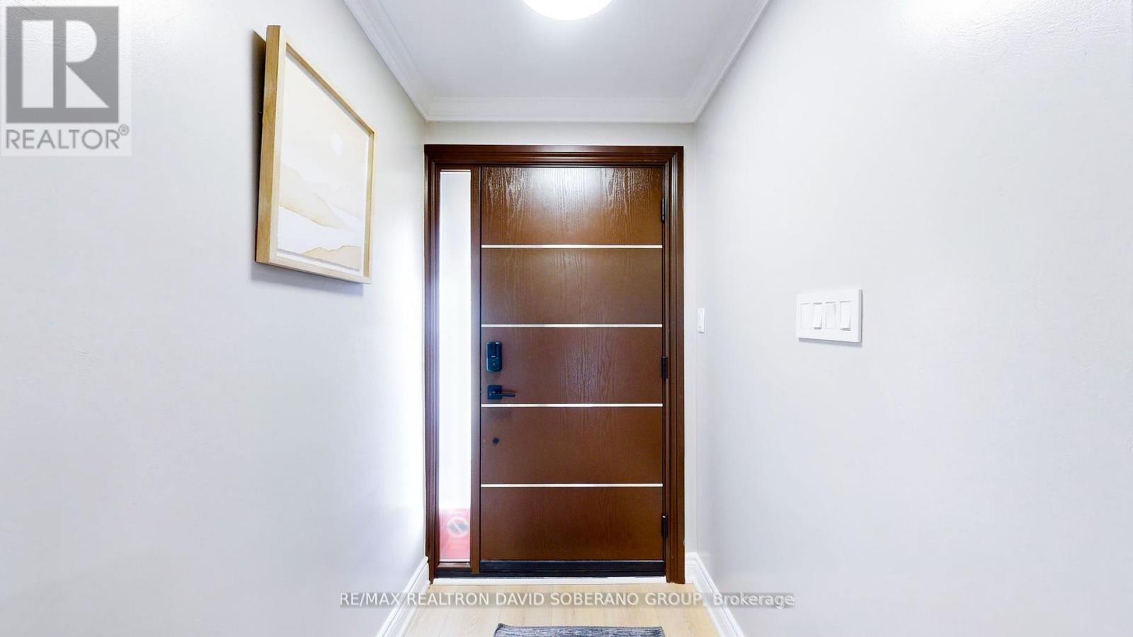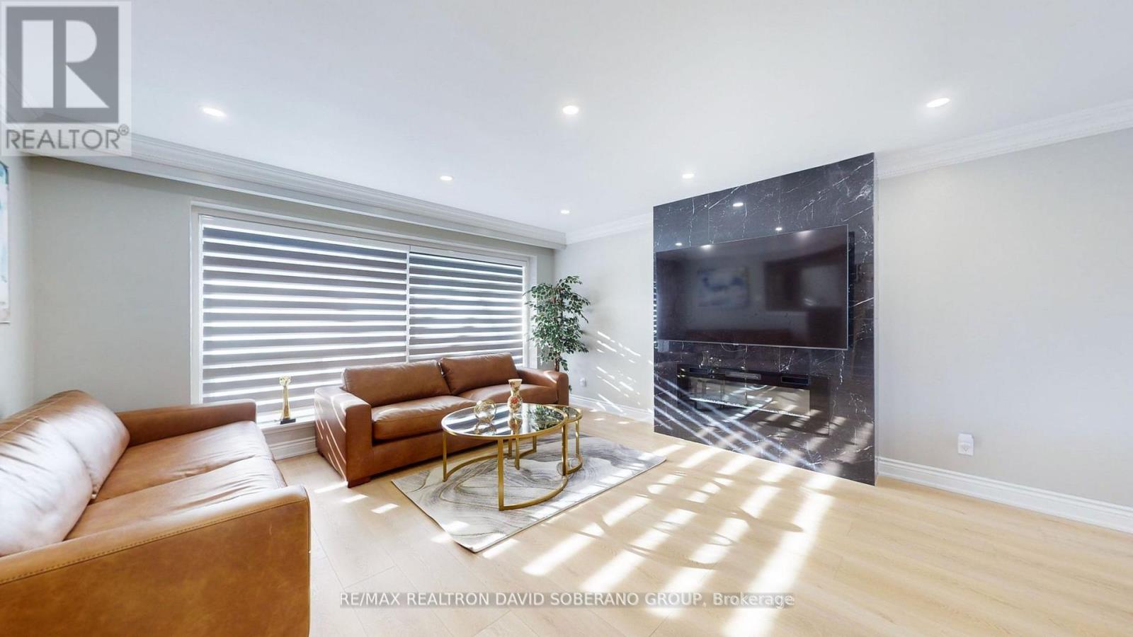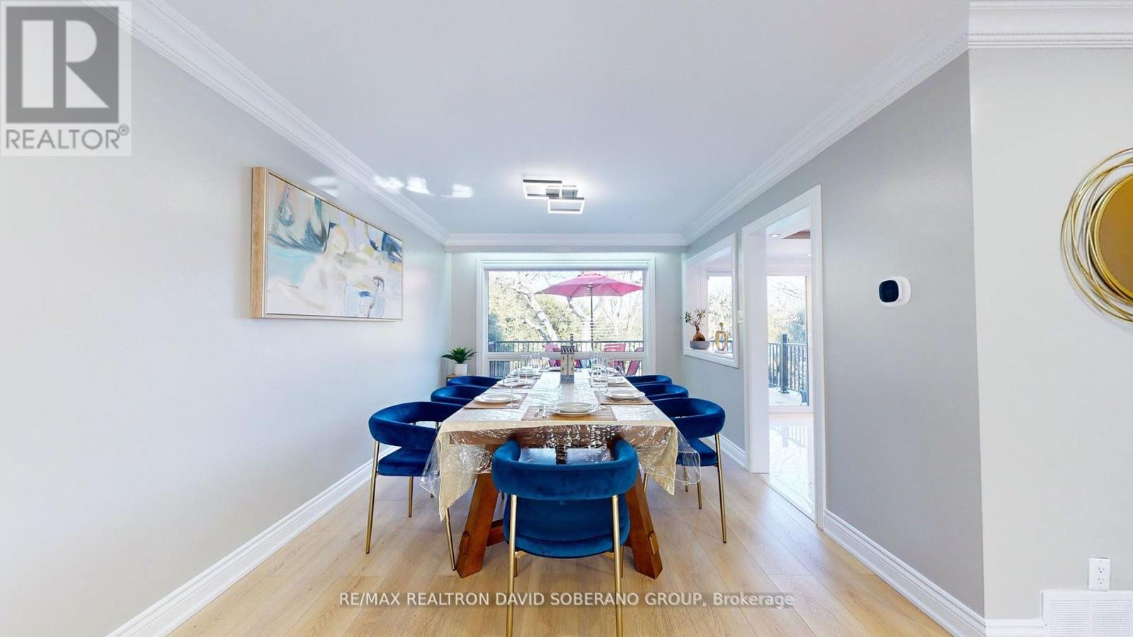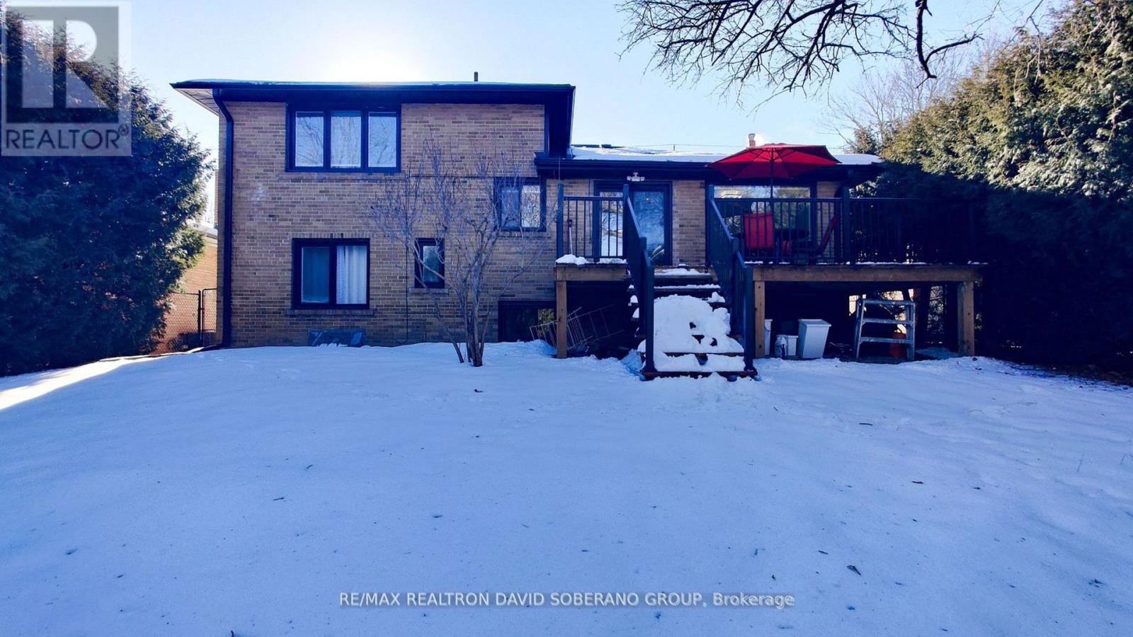6 Bedroom
3 Bathroom
Fireplace
Central Air Conditioning
Forced Air
$1,599,900
Welcome to this beautiful, fully updated side-split home offering approximately 2,000 sq. ft. of stylish and functional living space! Featuring 4 beautifully renovated bedrooms, this home is currently used as a 5-bedroom but offers the flexibility to convert one into a home office or gym.The modern kitchen includes stainless steel appliances, sleek cabinetry, and a walkout to the backyard deck featuring a beautiful Gazebo perfect for entertaining. The spacious, open-concept living and dining area provides a warm and inviting atmosphere. Enjoy the added bonus of a fully finished and renovated 1-bedroom basement apartment with a separate entrance, ideal for rental income or extended family. Situated in a prime location with easy access to grocery stores, schools, shopping malls, major highways, Sheppards Plaza, and more! This home is a must-see! (id:49907)
Property Details
|
MLS® Number
|
C12016960 |
|
Property Type
|
Single Family |
|
Community Name
|
Bathurst Manor |
|
Amenities Near By
|
Park, Place Of Worship, Public Transit |
|
Community Features
|
Community Centre |
|
Features
|
Ravine, Gazebo |
|
Parking Space Total
|
5 |
Building
|
Bathroom Total
|
3 |
|
Bedrooms Above Ground
|
5 |
|
Bedrooms Below Ground
|
1 |
|
Bedrooms Total
|
6 |
|
Appliances
|
Blinds, Dishwasher, Microwave, Oven, Hood Fan, Stove, Window Coverings, Refrigerator |
|
Basement Development
|
Finished |
|
Basement Type
|
Full (finished) |
|
Construction Style Attachment
|
Detached |
|
Construction Style Split Level
|
Sidesplit |
|
Cooling Type
|
Central Air Conditioning |
|
Exterior Finish
|
Brick |
|
Fireplace Present
|
Yes |
|
Flooring Type
|
Vinyl, Porcelain Tile |
|
Foundation Type
|
Unknown |
|
Heating Fuel
|
Natural Gas |
|
Heating Type
|
Forced Air |
|
Type
|
House |
|
Utility Water
|
Municipal Water |
Parking
Land
|
Acreage
|
No |
|
Fence Type
|
Fenced Yard |
|
Land Amenities
|
Park, Place Of Worship, Public Transit |
|
Sewer
|
Sanitary Sewer |
|
Size Depth
|
115 Ft ,1 In |
|
Size Frontage
|
52 Ft |
|
Size Irregular
|
52.07 X 115.09 Ft |
|
Size Total Text
|
52.07 X 115.09 Ft |
Rooms
| Level |
Type |
Length |
Width |
Dimensions |
|
Second Level |
Primary Bedroom |
4.11 m |
4.58 m |
4.11 m x 4.58 m |
|
Second Level |
Bedroom 2 |
4.3 m |
2.95 m |
4.3 m x 2.95 m |
|
Second Level |
Bedroom 3 |
4.33 m |
2.97 m |
4.33 m x 2.97 m |
|
Basement |
Bedroom |
3.05 m |
4.29 m |
3.05 m x 4.29 m |
|
Basement |
Kitchen |
4.16 m |
3.87 m |
4.16 m x 3.87 m |
|
Main Level |
Family Room |
4.37 m |
4.42 m |
4.37 m x 4.42 m |
|
Main Level |
Dining Room |
3.44 m |
3.12 m |
3.44 m x 3.12 m |
|
Main Level |
Living Room |
2.9 m |
3.77 m |
2.9 m x 3.77 m |
|
Main Level |
Bedroom 5 |
3.3 m |
3.05 m |
3.3 m x 3.05 m |
|
Ground Level |
Bedroom 4 |
5.97 m |
2.96 m |
5.97 m x 2.96 m |
https://www.realtor.ca/real-estate/28019029/134-hove-street-toronto-bathurst-manor-bathurst-manor
