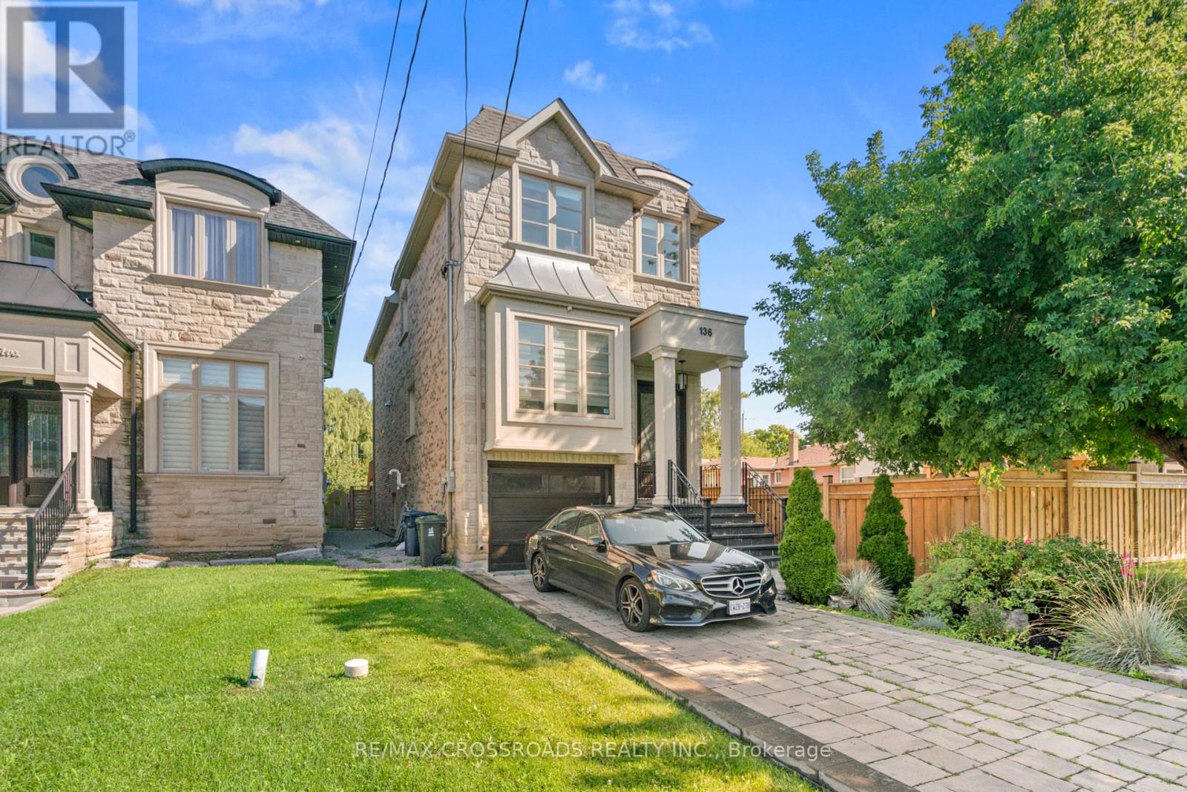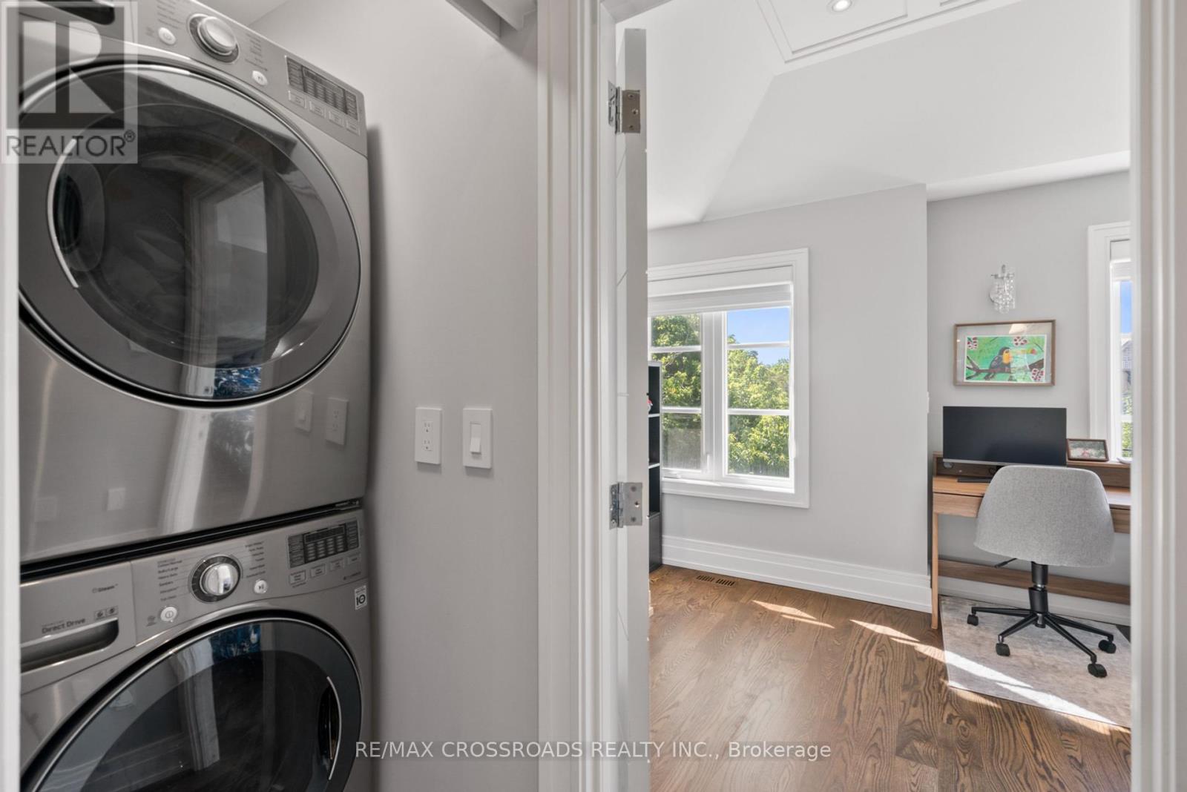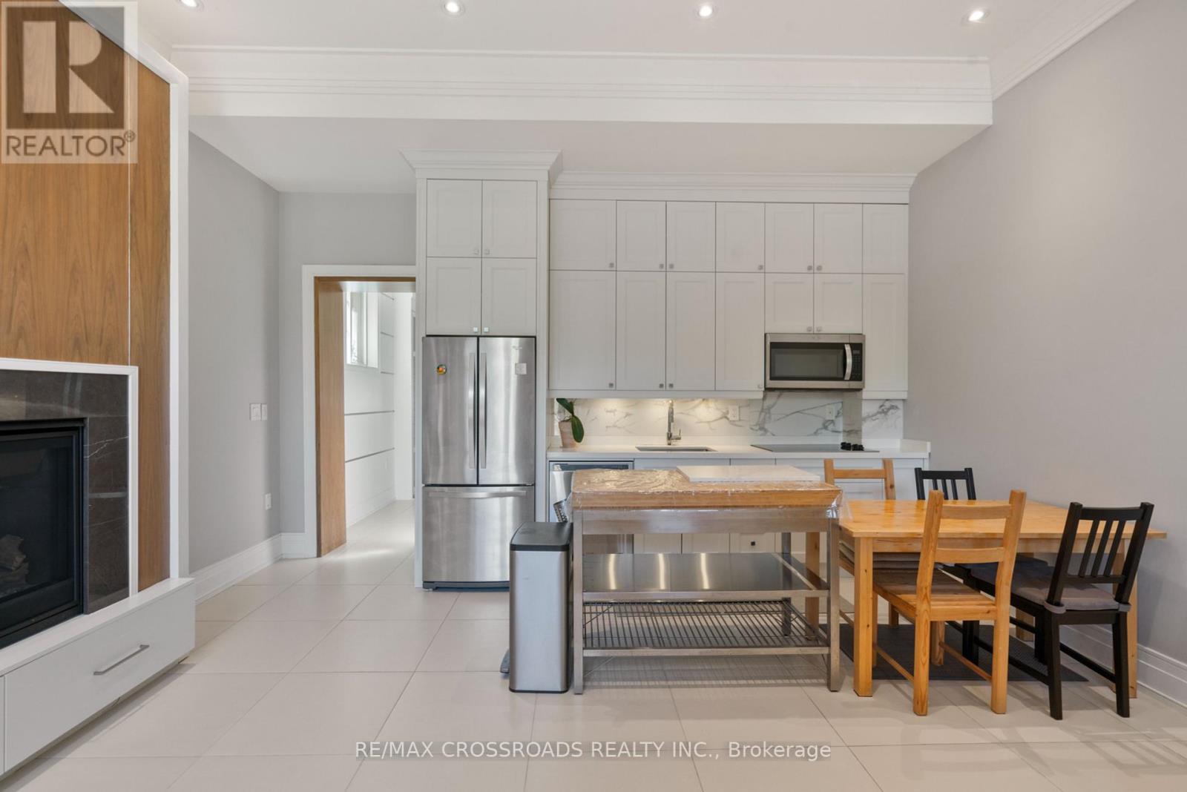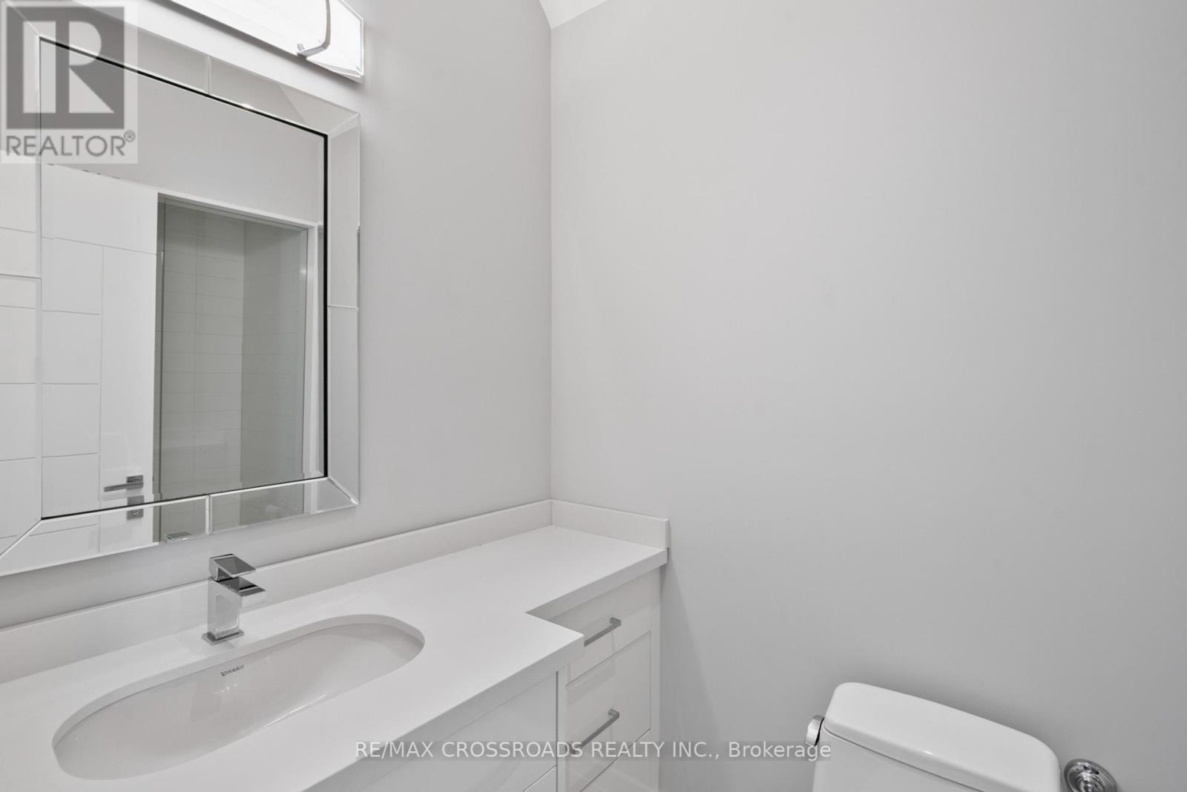4 Bedroom
5 Bathroom
Fireplace
Central Air Conditioning
Forced Air
Lawn Sprinkler, Landscaped
$2,688,000
Magnificent custom built luxury home with sun drenched lot comes with unparallel high-end finishes. Main floor with open concept living and dining area, stunning chef Kitchen combined with family room features a gas fireplace with floating shelves and custom built covered bench. Second floor has 10' ceiling with sumptuous 7pc ensuite in the principle room, and a walking closet overlooking onto the land scaped grounds. One set of laundry is located in the 2nd floor as well. Heated porcelain basement floor with 11' ceiling, full of natural light, custom built kitchen with cooktop, fridge, microwave and dishwasher combined with spacious recreation room which features a gas fireplace with wall unit, and walk out to landscaped backyard. Basement also includes a guest suite with full bath and closet, wine cellar, and extra set of laundry. **** EXTRAS **** Crown molding, wainscoting, coffered ceiling, heated floor, park and amenities. (id:49907)
Property Details
|
MLS® Number
|
C9194924 |
|
Property Type
|
Single Family |
|
Community Name
|
Willowdale East |
|
ParkingSpaceTotal
|
3 |
Building
|
BathroomTotal
|
5 |
|
BedroomsAboveGround
|
3 |
|
BedroomsBelowGround
|
1 |
|
BedroomsTotal
|
4 |
|
Amenities
|
Fireplace(s) |
|
Appliances
|
Water Meter, Cooktop, Dishwasher, Microwave, Oven, Refrigerator, Stove, Window Coverings |
|
BasementDevelopment
|
Finished |
|
BasementFeatures
|
Walk Out |
|
BasementType
|
N/a (finished) |
|
ConstructionStyleAttachment
|
Detached |
|
CoolingType
|
Central Air Conditioning |
|
ExteriorFinish
|
Brick, Stone |
|
FireProtection
|
Security System, Smoke Detectors |
|
FireplacePresent
|
Yes |
|
FireplaceTotal
|
2 |
|
FlooringType
|
Hardwood |
|
FoundationType
|
Poured Concrete |
|
HalfBathTotal
|
1 |
|
HeatingFuel
|
Natural Gas |
|
HeatingType
|
Forced Air |
|
StoriesTotal
|
2 |
|
Type
|
House |
|
UtilityWater
|
Municipal Water |
Parking
Land
|
Acreage
|
No |
|
LandscapeFeatures
|
Lawn Sprinkler, Landscaped |
|
Sewer
|
Sanitary Sewer |
|
SizeDepth
|
135 Ft ,6 In |
|
SizeFrontage
|
25 Ft |
|
SizeIrregular
|
25 X 135.58 Ft |
|
SizeTotalText
|
25 X 135.58 Ft|under 1/2 Acre |
Rooms
| Level |
Type |
Length |
Width |
Dimensions |
|
Second Level |
Primary Bedroom |
4.88 m |
5.29 m |
4.88 m x 5.29 m |
|
Second Level |
Bedroom 2 |
3.05 m |
5.29 m |
3.05 m x 5.29 m |
|
Second Level |
Bedroom 3 |
2.71 m |
2.85 m |
2.71 m x 2.85 m |
|
Basement |
Bedroom 4 |
2.75 m |
3.42 m |
2.75 m x 3.42 m |
|
Basement |
Recreational, Games Room |
5.49 m |
5.06 m |
5.49 m x 5.06 m |
|
Basement |
Kitchen |
5.49 m |
5.06 m |
5.49 m x 5.06 m |
|
Main Level |
Living Room |
3.66 m |
8.85 m |
3.66 m x 8.85 m |
|
Main Level |
Dining Room |
3.66 m |
8.85 m |
3.66 m x 8.85 m |
|
Main Level |
Kitchen |
5.19 m |
8.85 m |
5.19 m x 8.85 m |
|
Main Level |
Family Room |
5.19 m |
8.85 m |
5.19 m x 8.85 m |
https://www.realtor.ca/real-estate/27223619/136-church-avenue-s-toronto-willowdale-east-willowdale-east









































