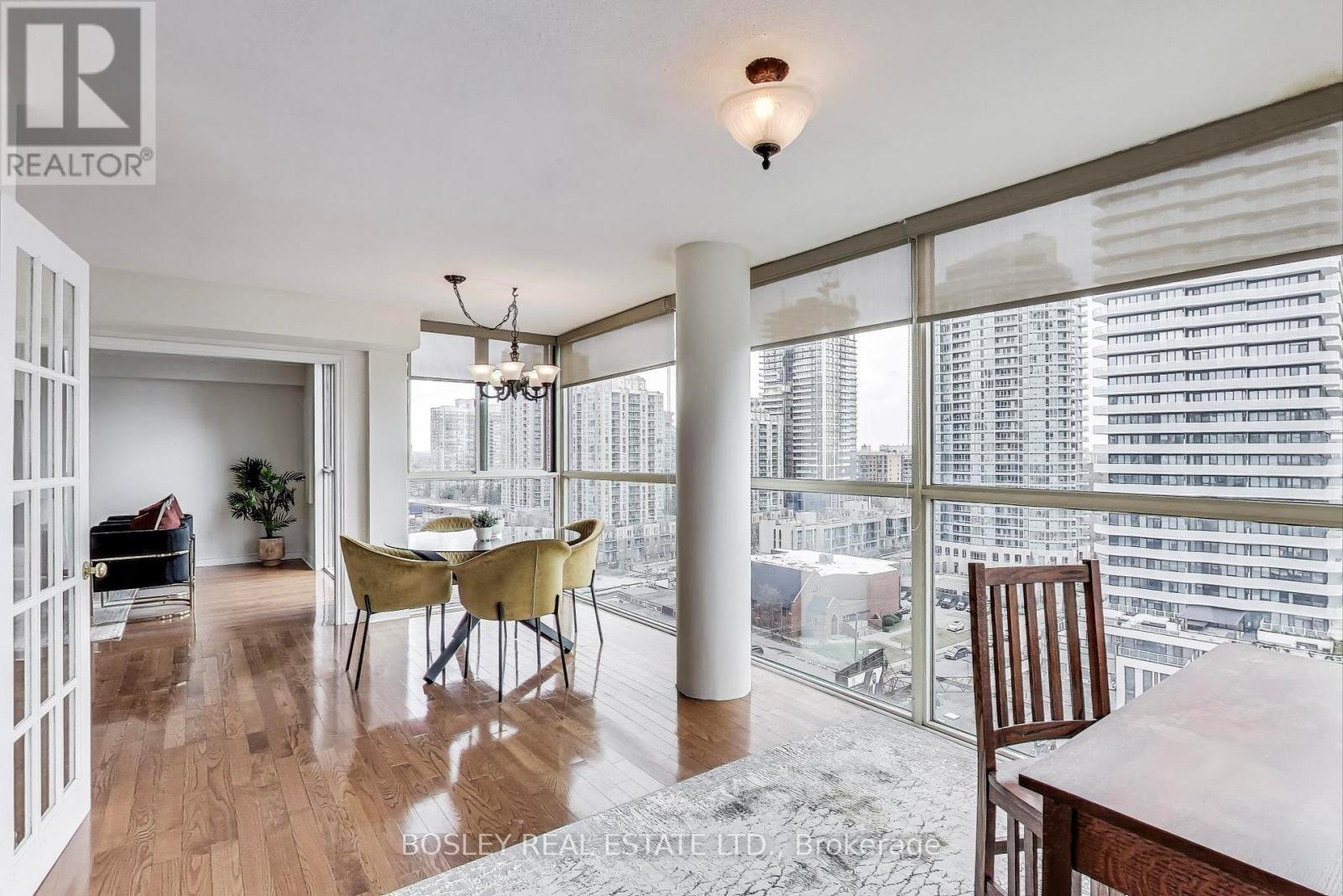3 Bedroom
2 Bathroom
1,200 - 1,399 ft2
Central Air Conditioning
Heat Pump
$749,900Maintenance, Heat, Electricity, Water, Common Area Maintenance, Insurance, Parking
$1,162.36 Monthly
Welcome to Dynasty Tower, where space and comfort come together seamlessly. This expansive 2-bedroom, 2-bathroom condominium, complete with a versatile solarium, offers more room than many other residences in the area. Whether utilized as a third bedroom, a bright breakfast nook, or a home office, the solarium enhances the functionality on this thoughtfully designed home. Large east- facing windows bathe the space in natural morning light, creating an inviting and uplifting atmosphere. The unobstructed views provide a refreshing visual escape, adding to the appeal of this well-appointed unit. A unique and adaptable layout, featuring dual access to each bedroom, caters perfectly to growing families or those who appreciate extra flexibility. Additionally, ample storage ensures effortless organization. Beyond the residence itself, Dynasty Tower offers in array of resort-style amenities designed to enhance your lifestyle. The recently renovated hallways exude elegance, while the exceptional facilities-including an indoor pool, hot tub, sauna, gym, squash and basketball courts, media/yoga room, hobby room, and a stylish party space-encourage both relaxation and recreation. An outdoor barbecue and patio area further enrich the sense of community within this conveniently located condominium. Experience the perfect blend of space, convenience, and upscale living at Dynasty Tower. (id:49907)
Property Details
|
MLS® Number
|
C12077240 |
|
Property Type
|
Single Family |
|
Community Name
|
Willowdale West |
|
Community Features
|
Pet Restrictions |
|
Features
|
Carpet Free, In Suite Laundry |
|
Parking Space Total
|
1 |
Building
|
Bathroom Total
|
2 |
|
Bedrooms Above Ground
|
2 |
|
Bedrooms Below Ground
|
1 |
|
Bedrooms Total
|
3 |
|
Age
|
31 To 50 Years |
|
Amenities
|
Storage - Locker |
|
Appliances
|
Dishwasher, Dryer, Stove, Washer, Window Coverings, Refrigerator |
|
Cooling Type
|
Central Air Conditioning |
|
Exterior Finish
|
Concrete |
|
Flooring Type
|
Hardwood |
|
Heating Fuel
|
Natural Gas |
|
Heating Type
|
Heat Pump |
|
Size Interior
|
1,200 - 1,399 Ft2 |
|
Type
|
Apartment |
Parking
Land
Rooms
| Level |
Type |
Length |
Width |
Dimensions |
|
Flat |
Foyer |
2.49 m |
1.98 m |
2.49 m x 1.98 m |
|
Flat |
Living Room |
7.25 m |
3.83 m |
7.25 m x 3.83 m |
|
Flat |
Dining Room |
7.25 m |
3.83 m |
7.25 m x 3.83 m |
|
Flat |
Kitchen |
2.82 m |
2.61 m |
2.82 m x 2.61 m |
|
Flat |
Eating Area |
5.85 m |
4.72 m |
5.85 m x 4.72 m |
|
Flat |
Den |
5.85 m |
4.72 m |
5.85 m x 4.72 m |
|
Flat |
Bedroom 2 |
3.66 m |
2.74 m |
3.66 m x 2.74 m |
|
Flat |
Primary Bedroom |
4.45 m |
3.83 m |
4.45 m x 3.83 m |
https://www.realtor.ca/real-estate/28155179/1408-5460-yonge-street-toronto-willowdale-west-willowdale-west

































