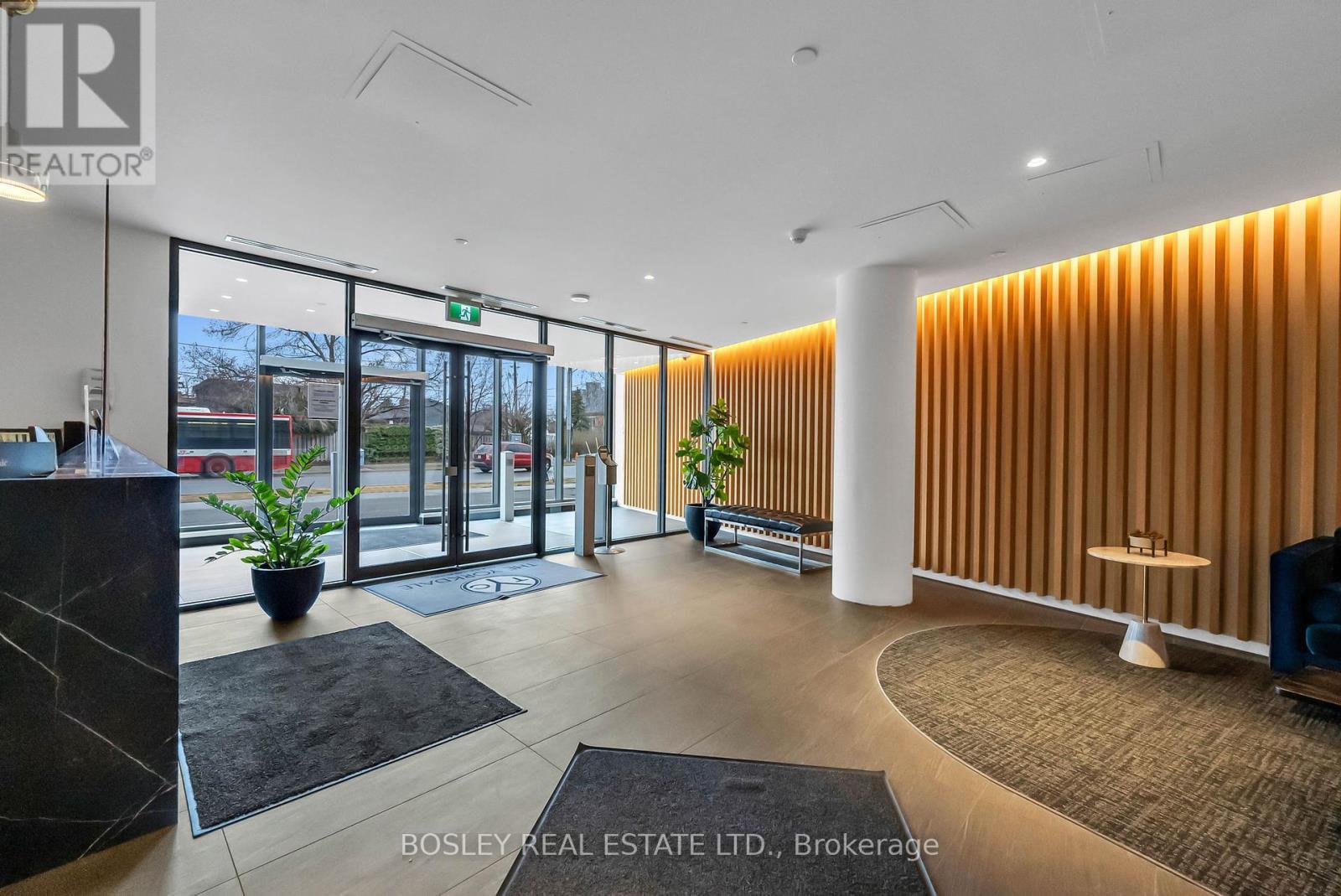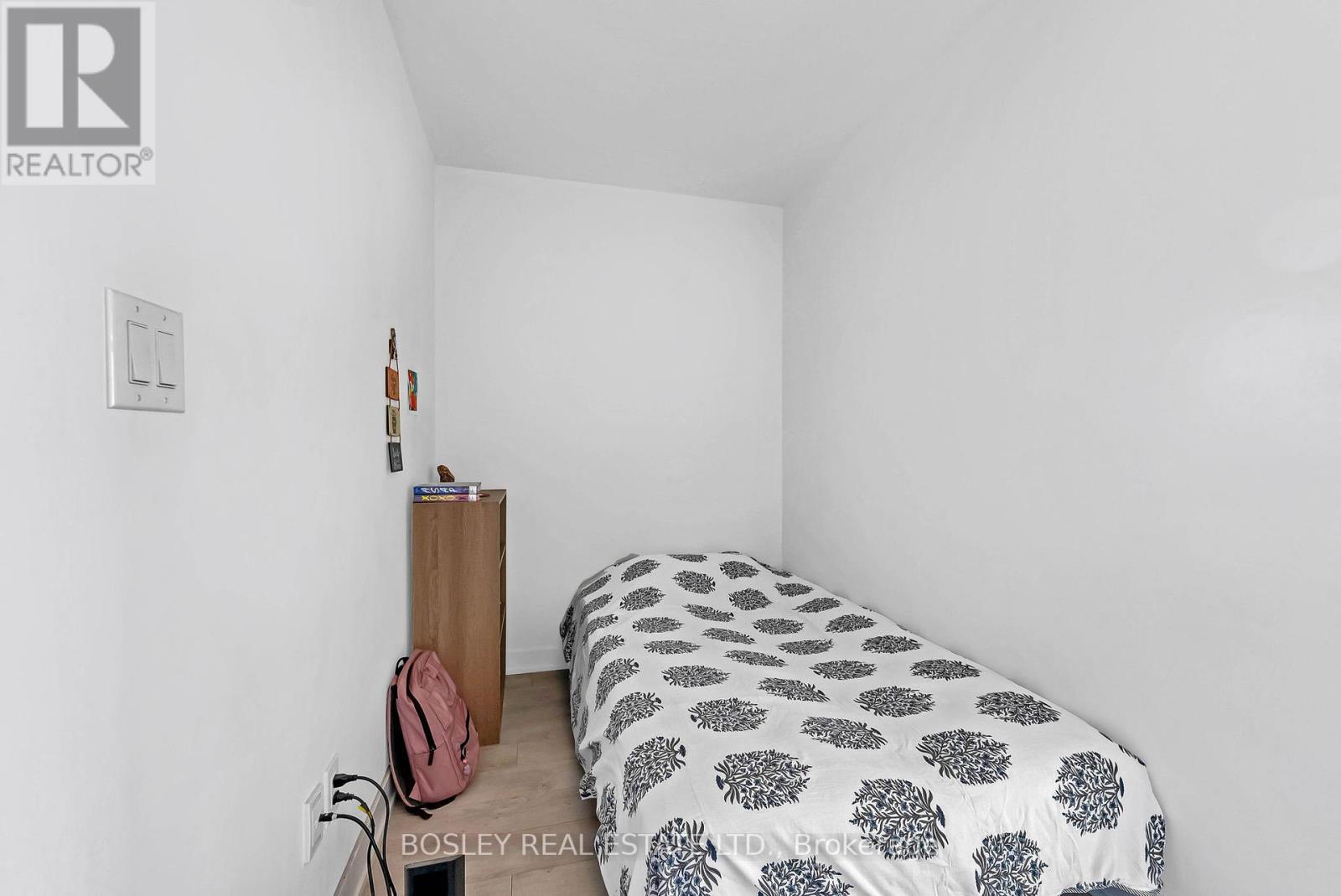1409 - 160 Flemington Road Toronto, Ontario M6A 0A9
$499,000Maintenance, Common Area Maintenance, Insurance, Water, Parking
$488.65 Monthly
Maintenance, Common Area Maintenance, Insurance, Water, Parking
$488.65 MonthlyModern Living Meets Natural Serenity Perfect for Homeowners & Investors! This stylish 1 bed + Den condo offers the perfect blend of comfort, convenience, and investment potential. Featuring an open-concept layout, 8-ft ceilings, wide-plank wood laminate flooring, and a sleek porcelain-tiled bathroom, this home is designed for modern living. Step onto your private North-facing balcony with unobstructed tranquil views of lush greenery. Enjoy the convenience of 1 parking spot and a locker for extra storage. Surrounded by parklands, cycling, and walking paths, yet just steps from Yorkdale Subway Station and minutes to Yorkdale Shopping Centre, Allen Rd, and Hwy 401, this location is unbeatable. Enjoy top-tier amenities including a fitness centre, 24hr concierge, party room, outdoor BBQ area, and guest suites. Investors take note an amazing tenant is willing to stay, making this a fantastic turnkey opportunity! Don't miss out your urban oasis awaits! (id:49907)
Property Details
| MLS® Number | W12068636 |
| Property Type | Single Family |
| Community Name | Yorkdale-Glen Park |
| Amenities Near By | Hospital, Park, Place Of Worship, Public Transit, Schools |
| Community Features | Pet Restrictions, Community Centre |
| Features | Balcony, In Suite Laundry |
| Parking Space Total | 1 |
Building
| Bathroom Total | 1 |
| Bedrooms Above Ground | 1 |
| Bedrooms Below Ground | 1 |
| Bedrooms Total | 2 |
| Age | 6 To 10 Years |
| Amenities | Exercise Centre, Party Room, Visitor Parking, Storage - Locker, Security/concierge |
| Appliances | Dishwasher, Dryer, Microwave, Stove, Washer, Refrigerator |
| Cooling Type | Central Air Conditioning |
| Exterior Finish | Brick, Concrete |
| Flooring Type | Laminate |
| Heating Fuel | Natural Gas |
| Heating Type | Forced Air |
| Type | Apartment |
Parking
| Underground | |
| Garage |
Land
| Acreage | No |
| Land Amenities | Hospital, Park, Place Of Worship, Public Transit, Schools |
Rooms
| Level | Type | Length | Width | Dimensions |
|---|---|---|---|---|
| Other | Living Room | 2.92 m | 2.44 m | 2.92 m x 2.44 m |
| Other | Dining Room | 3.23 m | 2.82 m | 3.23 m x 2.82 m |
| Other | Kitchen | 3.23 m | 2.82 m | 3.23 m x 2.82 m |
| Other | Primary Bedroom | 2.72 m | 3.52 m | 2.72 m x 3.52 m |
| Other | Den | 3.23 m | 1.66 m | 3.23 m x 1.66 m |
















