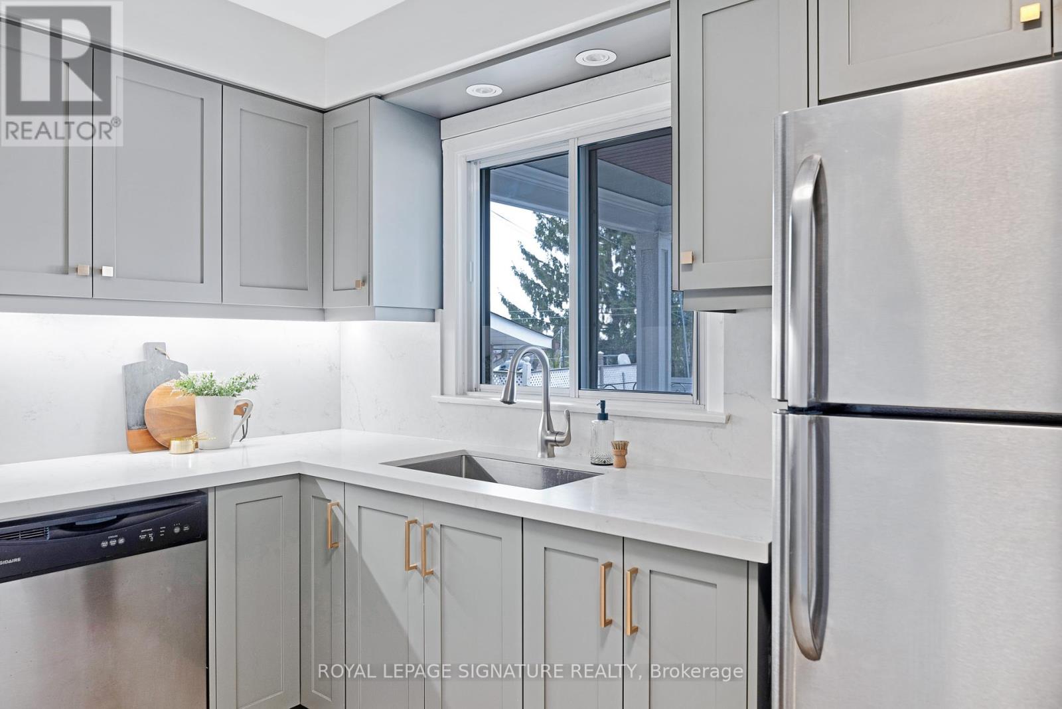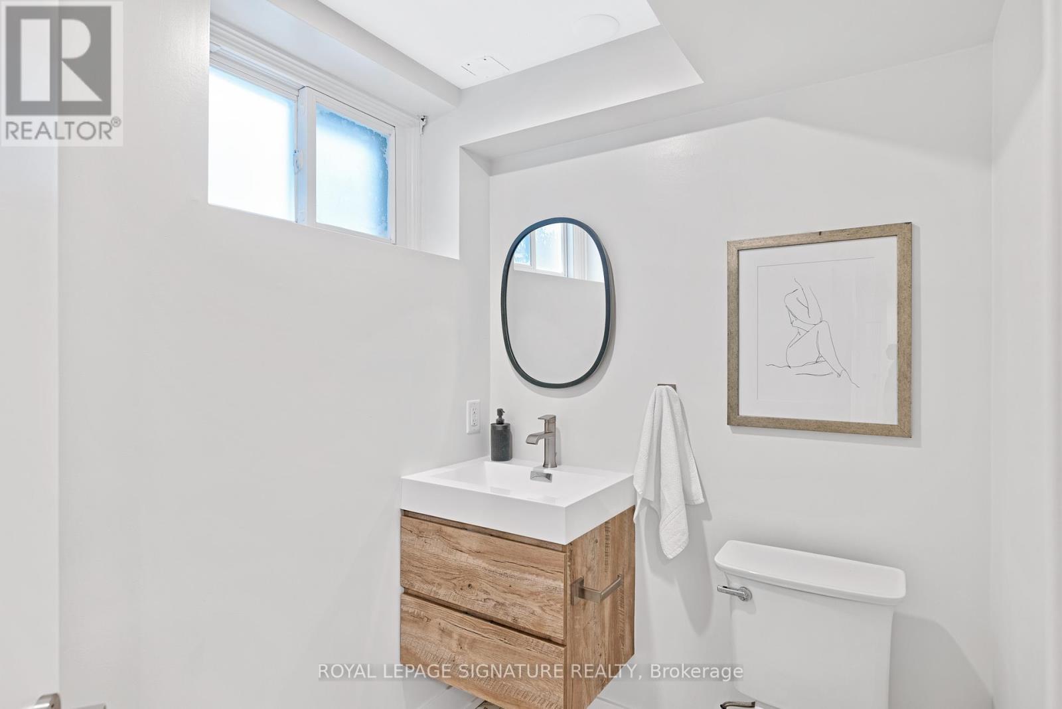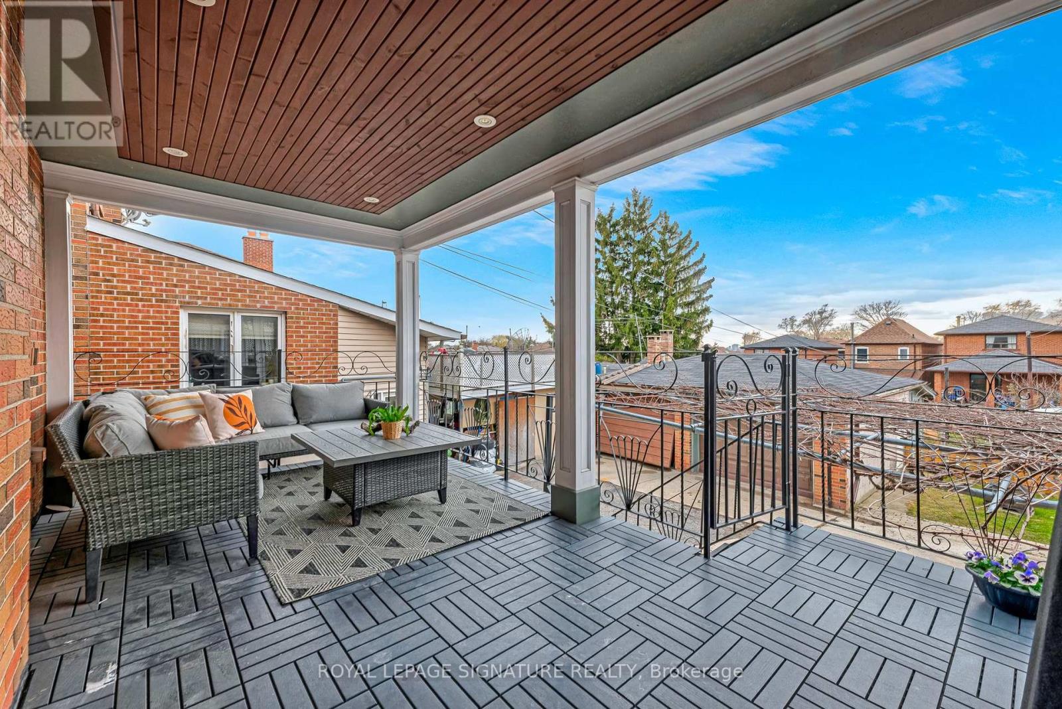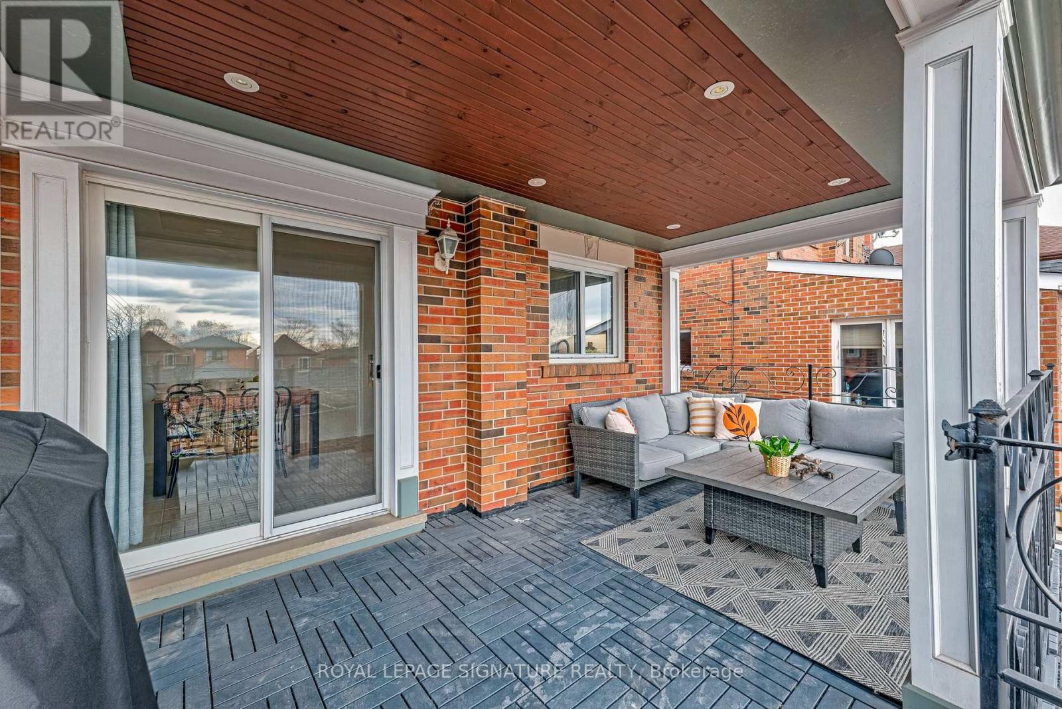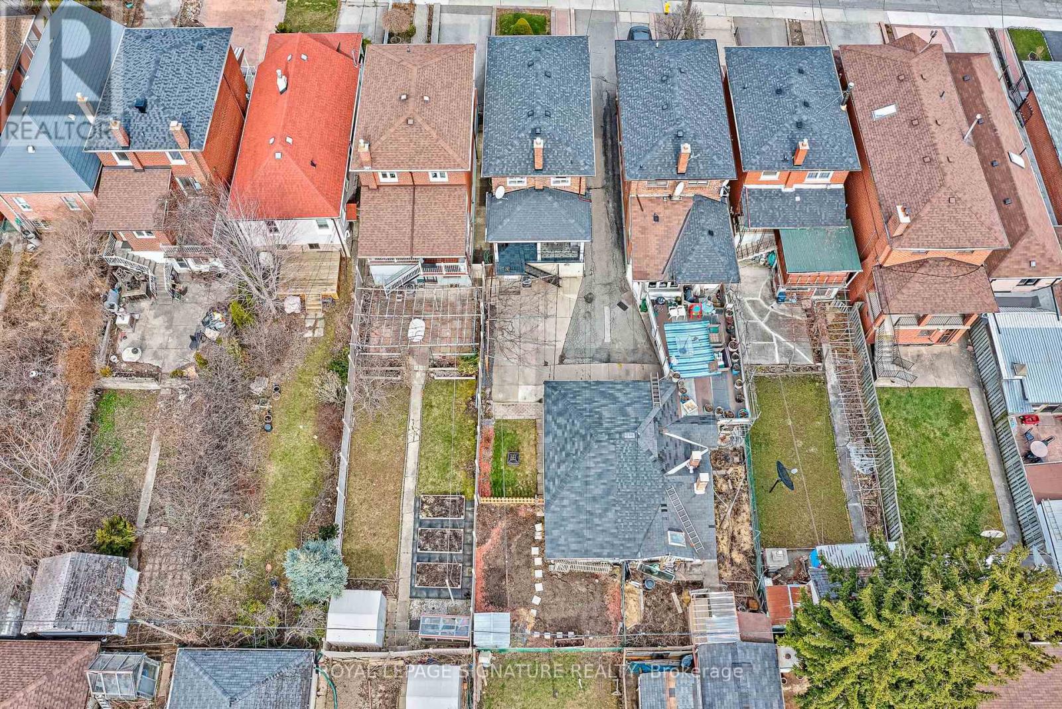4 Bedroom
2 Bathroom
1,100 - 1,500 ft2
Central Air Conditioning
Forced Air
$1,099,000
There's no match for this detached! With gorgeous updates throughout, basement income possibilities, garden suite eligibility and a rear garage, this 3-bedroom beauty checks all the boxes. It's spacious from the jump with proper foyer, open-concept living/dining rooms and a drool worthy reno'd eat-in kitchen. Storage galore with closets in each bedroom, and huge windows to fill every room with sunshine and good vibes. Endless options with this sky-high, separate entrance basement (seriously high ceilings): AirbNb perfection, in-laws, income, or the best entertaining rec room. A built-in kitchenette, beautiful 3-piece washroom, bright windows and an ideal shared laundry set-up make it ready for anything. Start and end your days in the west-facing backyard complete with grapevine covered trellis, grassy yard and room for a vegetable garden. The rear covered porch extends your living space and is the perfect spot for morning coffee or evening sunset BBQs. Rare garage (with workshop/storage room) offers parking for 1 car plus additional second space outside. Garden suite eligible (see available report). Located in the heart of Caledonia-Fairbank, you're literally steps to everything: transit and future Eglinton LRT (rumour has it opening this Sept!) & Caledonia GO, schools, trails, playground/splashpad, groceries, library, shops on St. Clair and Allen Expressway. (id:49907)
Property Details
|
MLS® Number
|
W12075702 |
|
Property Type
|
Single Family |
|
Community Name
|
Caledonia-Fairbank |
|
Amenities Near By
|
Schools, Public Transit, Park |
|
Equipment Type
|
Water Heater |
|
Parking Space Total
|
2 |
|
Rental Equipment Type
|
Water Heater |
|
Structure
|
Shed |
Building
|
Bathroom Total
|
2 |
|
Bedrooms Above Ground
|
3 |
|
Bedrooms Below Ground
|
1 |
|
Bedrooms Total
|
4 |
|
Basement Features
|
Apartment In Basement, Separate Entrance |
|
Basement Type
|
N/a |
|
Construction Style Attachment
|
Detached |
|
Cooling Type
|
Central Air Conditioning |
|
Exterior Finish
|
Brick |
|
Flooring Type
|
Hardwood |
|
Foundation Type
|
Block |
|
Heating Fuel
|
Natural Gas |
|
Heating Type
|
Forced Air |
|
Stories Total
|
2 |
|
Size Interior
|
1,100 - 1,500 Ft2 |
|
Type
|
House |
|
Utility Water
|
Municipal Water |
Parking
Land
|
Acreage
|
No |
|
Land Amenities
|
Schools, Public Transit, Park |
|
Sewer
|
Sanitary Sewer |
|
Size Depth
|
138 Ft |
|
Size Frontage
|
25 Ft |
|
Size Irregular
|
25 X 138 Ft |
|
Size Total Text
|
25 X 138 Ft |
Rooms
| Level |
Type |
Length |
Width |
Dimensions |
|
Second Level |
Primary Bedroom |
4.19 m |
2.92 m |
4.19 m x 2.92 m |
|
Second Level |
Bedroom 2 |
3.05 m |
2.51 m |
3.05 m x 2.51 m |
|
Second Level |
Bedroom 3 |
3.63 m |
3.05 m |
3.63 m x 3.05 m |
|
Lower Level |
Recreational, Games Room |
7.98 m |
3.68 m |
7.98 m x 3.68 m |
|
Lower Level |
Laundry Room |
2.44 m |
2.26 m |
2.44 m x 2.26 m |
|
Main Level |
Living Room |
3.94 m |
3.02 m |
3.94 m x 3.02 m |
|
Main Level |
Dining Room |
3.02 m |
2.9 m |
3.02 m x 2.9 m |
|
Main Level |
Kitchen |
4.98 m |
2.9 m |
4.98 m x 2.9 m |
https://www.realtor.ca/real-estate/28151662/146-ennerdale-road-toronto-caledonia-fairbank-caledonia-fairbank







