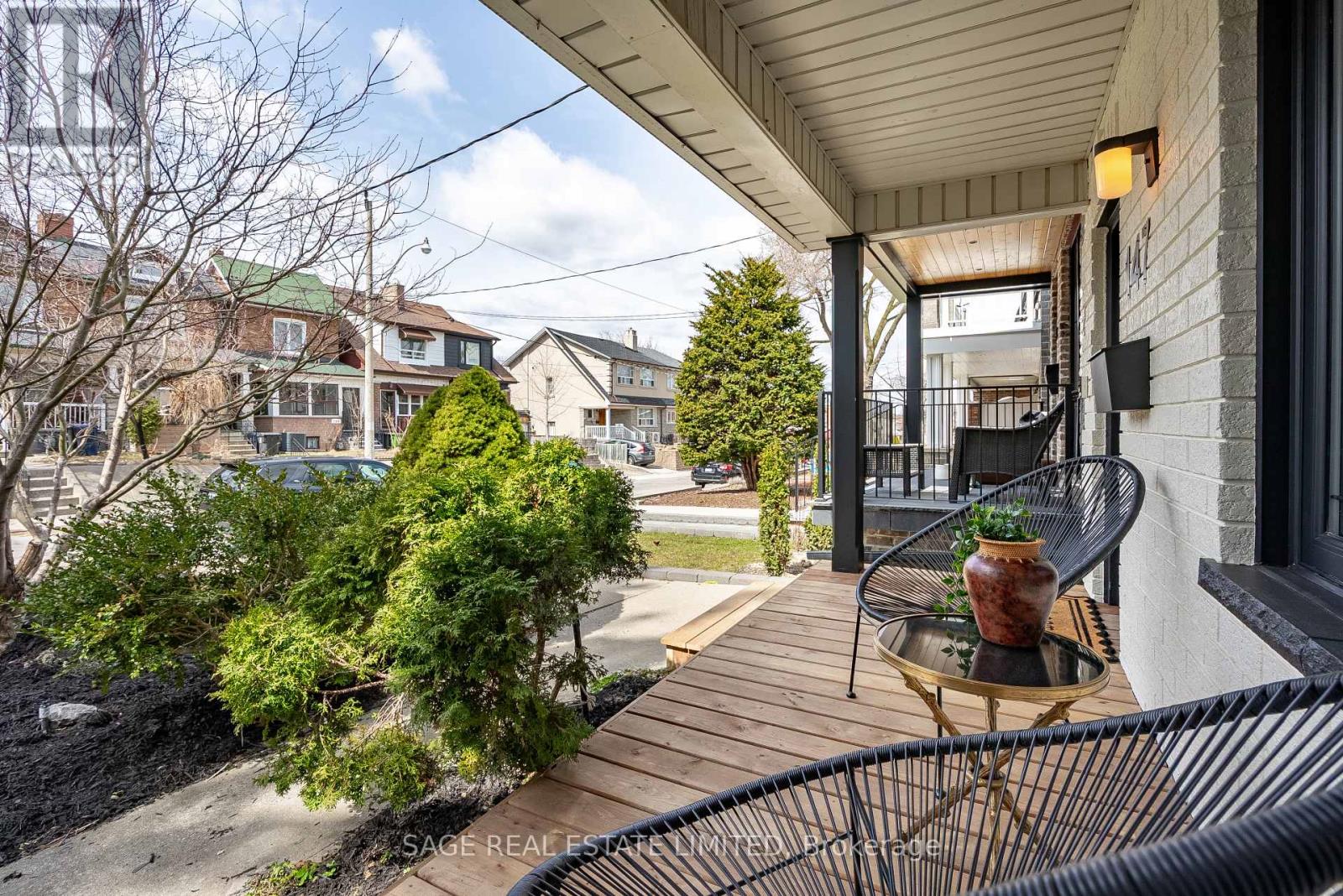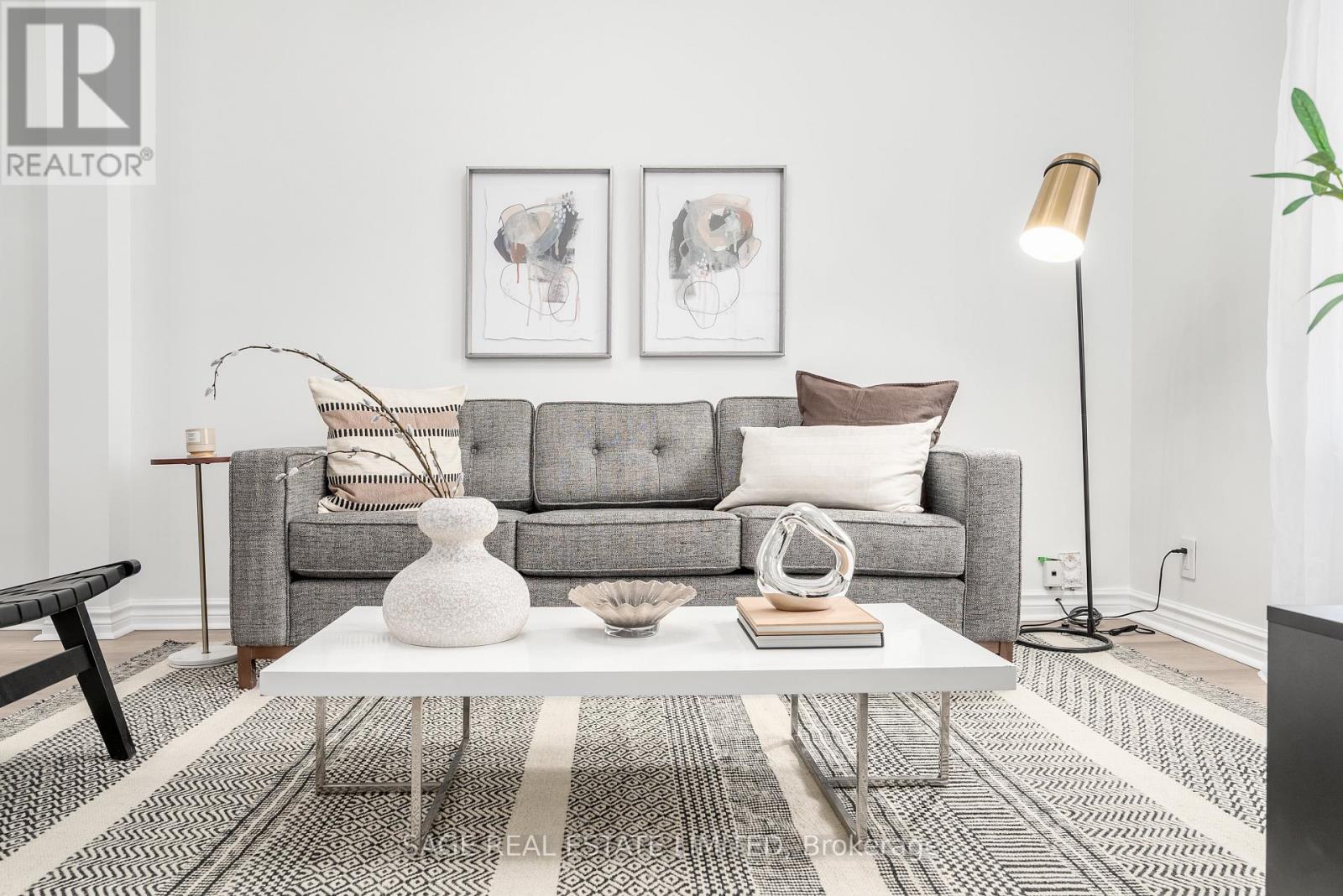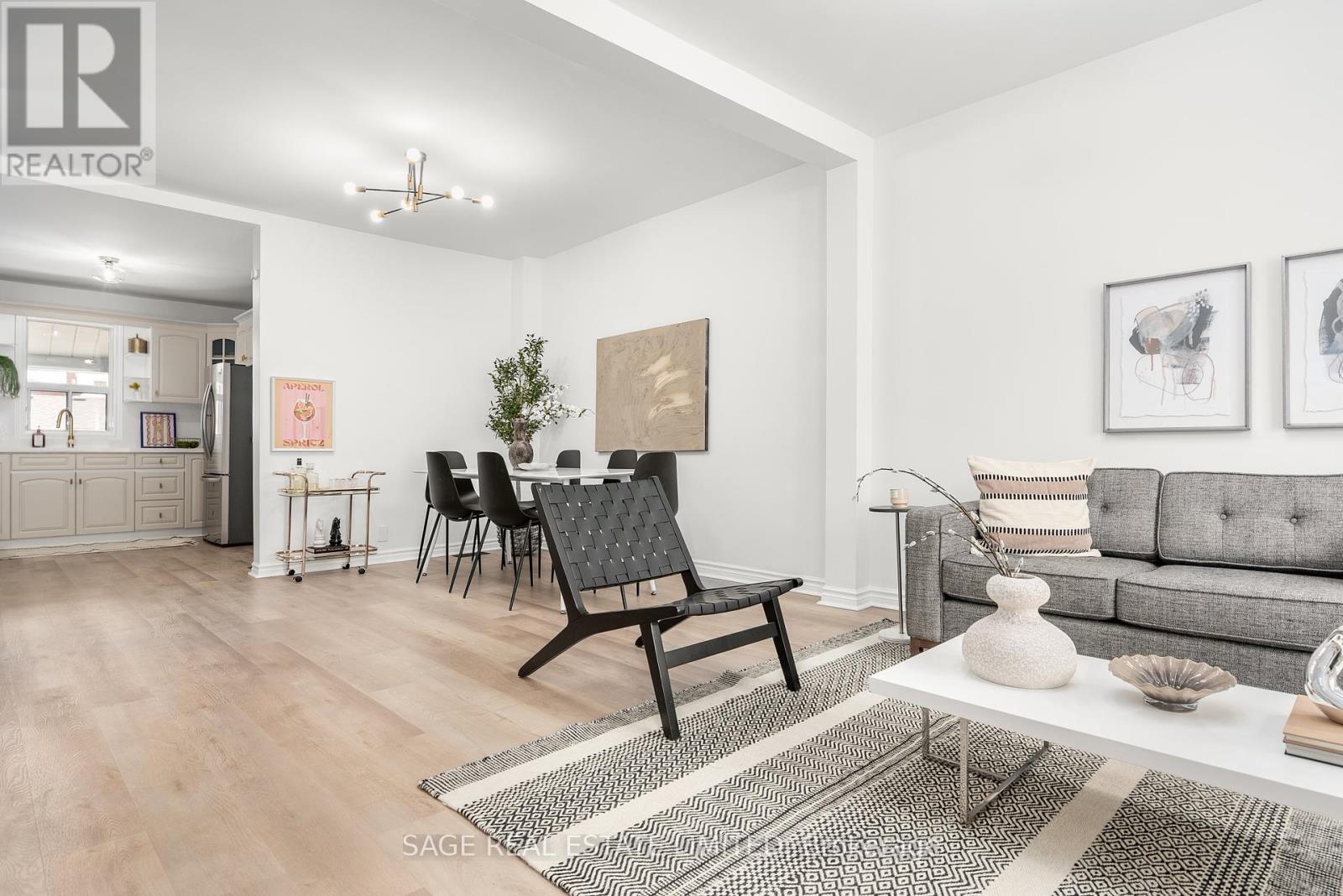3 Bedroom
2 Bathroom
700 - 1,100 ft2
Central Air Conditioning
Forced Air
$1,099,000
Corso Italia Starter with Main Character EnergyLooking to break into the market without sacrificing space, style, or location? Welcome to 147 Boon Ave a fully detached, move-in ready home with all the right upgrades and none of the compromises.Freshly painted inside and out, this home boasts three proper bedrooms, two full baths, and a finished basement with a separate walkout perfect for guests, a home office, or future rental potential. The main floor features brand new luxury vinyl flooring, a reimagined kitchen with quartz countertops, stainless steel appliances, and a modern backsplash. Upstairs, the bathroom was taken down to the studs and rebuilt with clean lines and timeless finishes. Soft new carpet throughout the second floor adds comfort and warmth.Out back, youll find a detached 2-car garage off the laneway with laneway house potential. Additional updates include new light fixtures, pot lights, exterior porch lights, and stylish black hardware throughout.Located just steps to St. Clair West and Earlscourt Park, 147 Boon Ave puts you in the heart of Corso Italia where morning espresso, fresh cannoli, and weekend strolls through the neighbourhood are just part of the lifestyle (id:49907)
Property Details
|
MLS® Number
|
W12084945 |
|
Property Type
|
Single Family |
|
Community Name
|
Corso Italia-Davenport |
|
Amenities Near By
|
Park, Public Transit |
|
Features
|
Lane, Sump Pump |
|
Parking Space Total
|
2 |
Building
|
Bathroom Total
|
2 |
|
Bedrooms Above Ground
|
3 |
|
Bedrooms Total
|
3 |
|
Appliances
|
Dishwasher, Dryer, Hood Fan, Microwave, Stove, Washer, Refrigerator |
|
Basement Development
|
Finished |
|
Basement Features
|
Walk Out |
|
Basement Type
|
Full (finished) |
|
Construction Style Attachment
|
Detached |
|
Cooling Type
|
Central Air Conditioning |
|
Exterior Finish
|
Brick |
|
Flooring Type
|
Vinyl, Carpeted |
|
Foundation Type
|
Concrete |
|
Heating Fuel
|
Natural Gas |
|
Heating Type
|
Forced Air |
|
Stories Total
|
2 |
|
Size Interior
|
700 - 1,100 Ft2 |
|
Type
|
House |
|
Utility Water
|
Municipal Water |
Parking
Land
|
Acreage
|
No |
|
Land Amenities
|
Park, Public Transit |
|
Sewer
|
Sanitary Sewer |
|
Size Depth
|
134 Ft |
|
Size Frontage
|
19 Ft ,6 In |
|
Size Irregular
|
19.5 X 134 Ft |
|
Size Total Text
|
19.5 X 134 Ft |
Rooms
| Level |
Type |
Length |
Width |
Dimensions |
|
Second Level |
Primary Bedroom |
3.1 m |
2.85 m |
3.1 m x 2.85 m |
|
Second Level |
Bedroom 2 |
3.56 m |
3.21 m |
3.56 m x 3.21 m |
|
Second Level |
Bedroom 3 |
3.1 m |
2.85 m |
3.1 m x 2.85 m |
|
Basement |
Recreational, Games Room |
5.96 m |
4.57 m |
5.96 m x 4.57 m |
|
Main Level |
Living Room |
3.43 m |
2.94 m |
3.43 m x 2.94 m |
|
Main Level |
Dining Room |
3.61 m |
3.59 m |
3.61 m x 3.59 m |
|
Main Level |
Kitchen |
3.46 m |
96 m |
3.46 m x 96 m |
|
Main Level |
Mud Room |
2.96 m |
1.12 m |
2.96 m x 1.12 m |
https://www.realtor.ca/real-estate/28172500/147-boon-avenue-toronto-corso-italia-davenport-corso-italia-davenport


















































