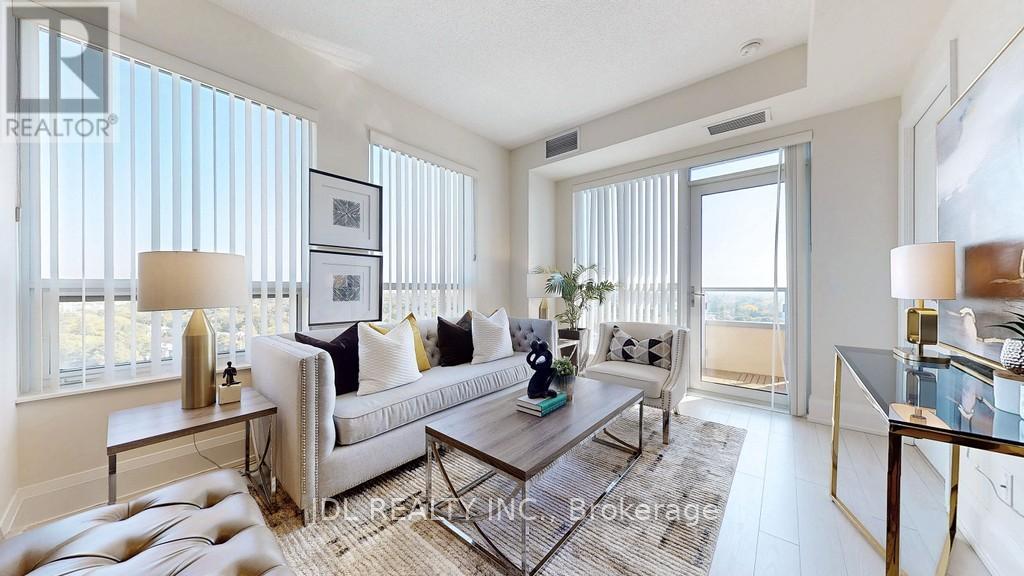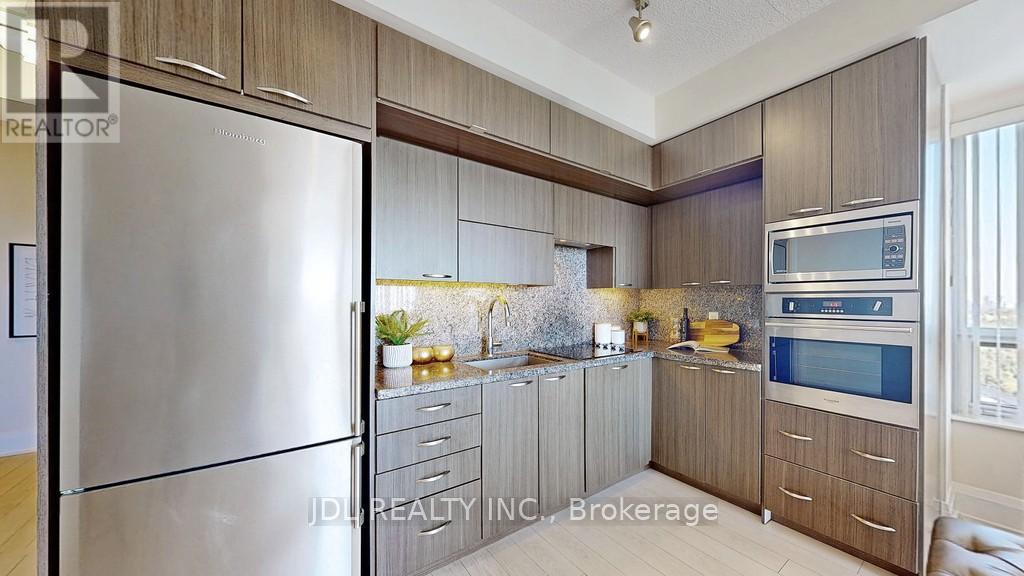1506 - 120 Harrison Garden Boulevard Toronto, Ontario M2N 0H1
2 Bedroom
2 Bathroom
700 - 799 ft2
Central Air Conditioning
Forced Air
$729,000Maintenance, Common Area Maintenance, Water, Parking, Insurance
$668.56 Monthly
Maintenance, Common Area Maintenance, Water, Parking, Insurance
$668.56 MonthlyUnobstructed C.N. Tower & Lake View of city. Laminated Floors Throughout, 9' Ceiling, Modern Open Concept. KitchenW/Granite Countertop,Under Mount Sink, Cook Top, B/I Oven & Microwave, B/I Dishwasher, S/S Appliances, Washer/Dryer. Large Window &LotsOf Natural Light. PrimeYonge/Sheppard/401 Area. Walking Distance To Public Transit, Subway, Restaurants, Shopping Centre & Hwy 401.FreeShuttle To Subway DuringRush Hour. Status Certificate Available Upon A Reques (id:49907)
Property Details
| MLS® Number | C12036624 |
| Property Type | Single Family |
| Community Name | Willowdale East |
| Amenities Near By | Schools, Hospital, Park, Public Transit |
| Community Features | Pet Restrictions |
| Features | Balcony, In Suite Laundry |
| Parking Space Total | 1 |
| View Type | View |
Building
| Bathroom Total | 2 |
| Bedrooms Above Ground | 2 |
| Bedrooms Total | 2 |
| Age | 6 To 10 Years |
| Amenities | Security/concierge, Exercise Centre, Visitor Parking, Recreation Centre, Storage - Locker |
| Appliances | Cooktop, Dishwasher, Dryer, Microwave, Washer, Window Coverings, Refrigerator |
| Cooling Type | Central Air Conditioning |
| Exterior Finish | Concrete |
| Fire Protection | Smoke Detectors |
| Flooring Type | Laminate |
| Heating Fuel | Natural Gas |
| Heating Type | Forced Air |
| Size Interior | 700 - 799 Ft2 |
| Type | Apartment |
Parking
| Underground | |
| Garage |
Land
| Acreage | No |
| Land Amenities | Schools, Hospital, Park, Public Transit |
Rooms
| Level | Type | Length | Width | Dimensions |
|---|---|---|---|---|
| Flat | Living Room | 5.88 m | 3.2 m | 5.88 m x 3.2 m |
| Flat | Dining Room | 5.88 m | 4.54 m | 5.88 m x 4.54 m |
| Flat | Kitchen | 4.12 m | 3.13 m | 4.12 m x 3.13 m |
| Flat | Primary Bedroom | 3.32 m | 3.05 m | 3.32 m x 3.05 m |
| Flat | Bedroom 2 | 2.74 m | 2.74 m | 2.74 m x 2.74 m |




































