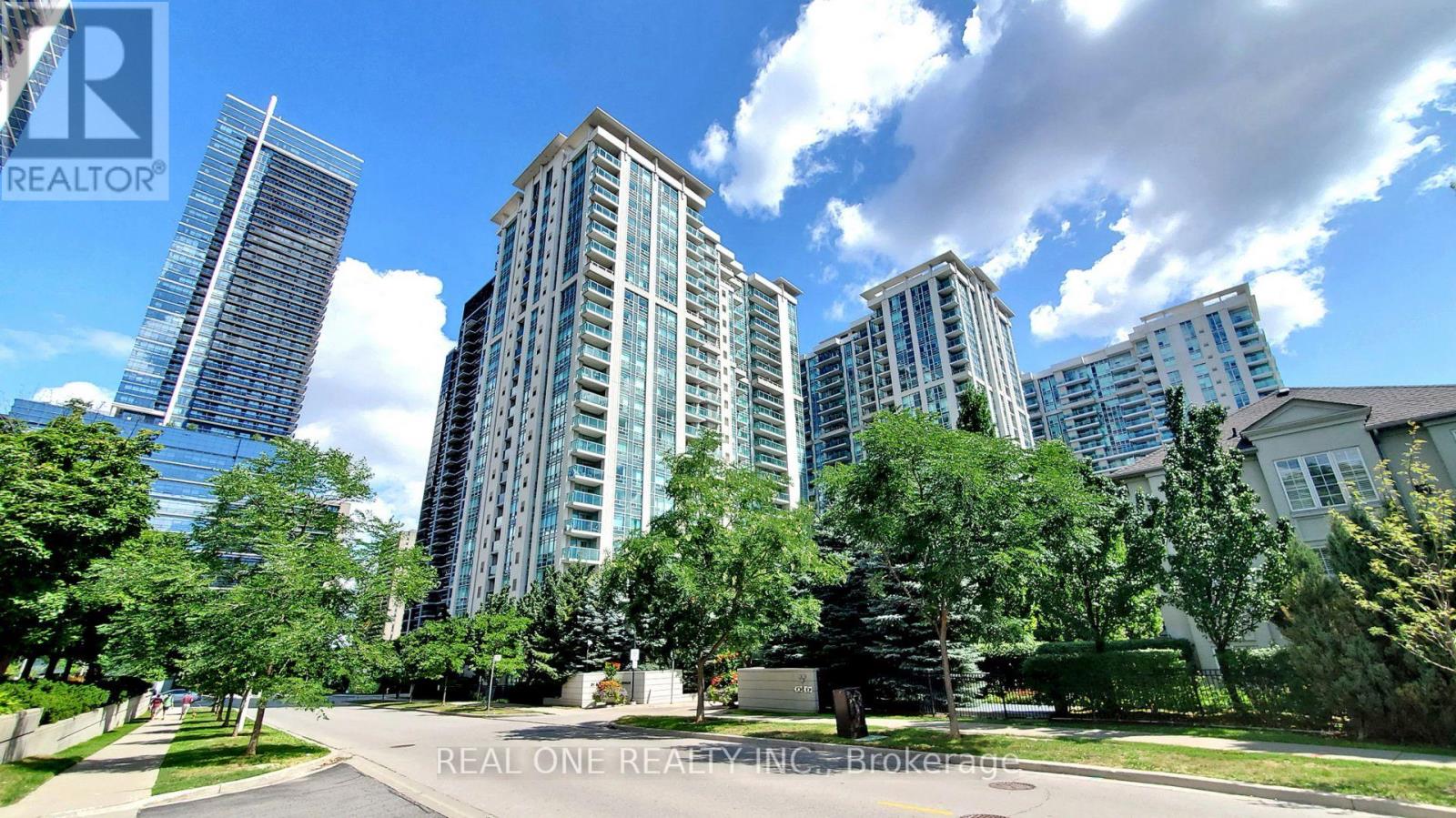1516 - 31 Bales Avenue Toronto, Ontario M2N 7L6
2 Bedroom
1 Bathroom
600 - 699 ft2
Indoor Pool
Central Air Conditioning
Forced Air
$629,000Maintenance, Common Area Maintenance, Insurance, Parking, Water
$560.75 Monthly
Maintenance, Common Area Maintenance, Insurance, Parking, Water
$560.75 MonthlyMost convenient location In The Heart Of Yonge And Sheppard. New laminate flooring & countertops & backsplash. Large Den W/ Double Doors, Perfect For Office Or 2nd Bedroom. Open Concept Living And Dining With Walkout To Balcony W/ Unobstructed South Views. Generous Master Bedroom With Large Window And Closet. (id:49907)
Property Details
| MLS® Number | C12410910 |
| Property Type | Single Family |
| Community Name | Willowdale East |
| Amenities Near By | Park, Place Of Worship, Public Transit, Schools |
| Community Features | Pet Restrictions |
| Features | Balcony |
| Parking Space Total | 1 |
| Pool Type | Indoor Pool |
Building
| Bathroom Total | 1 |
| Bedrooms Above Ground | 1 |
| Bedrooms Below Ground | 1 |
| Bedrooms Total | 2 |
| Amenities | Security/concierge, Exercise Centre, Party Room, Sauna, Visitor Parking |
| Appliances | All, Jacuzzi, Window Coverings |
| Cooling Type | Central Air Conditioning |
| Exterior Finish | Concrete |
| Flooring Type | Hardwood, Ceramic |
| Heating Fuel | Natural Gas |
| Heating Type | Forced Air |
| Size Interior | 600 - 699 Ft2 |
| Type | Apartment |
Parking
| Underground | |
| Garage |
Land
| Acreage | No |
| Land Amenities | Park, Place Of Worship, Public Transit, Schools |
Rooms
| Level | Type | Length | Width | Dimensions |
|---|---|---|---|---|
| Ground Level | Living Room | 5.18 m | 3.05 m | 5.18 m x 3.05 m |
| Ground Level | Dining Room | 5.18 m | 3.05 m | 5.18 m x 3.05 m |
| Ground Level | Kitchen | 3.5 m | 2.74 m | 3.5 m x 2.74 m |
| Ground Level | Primary Bedroom | 2.36 m | 2.74 m | 2.36 m x 2.74 m |
| Ground Level | Den | 2.44 m | 2.21 m | 2.44 m x 2.21 m |
















































