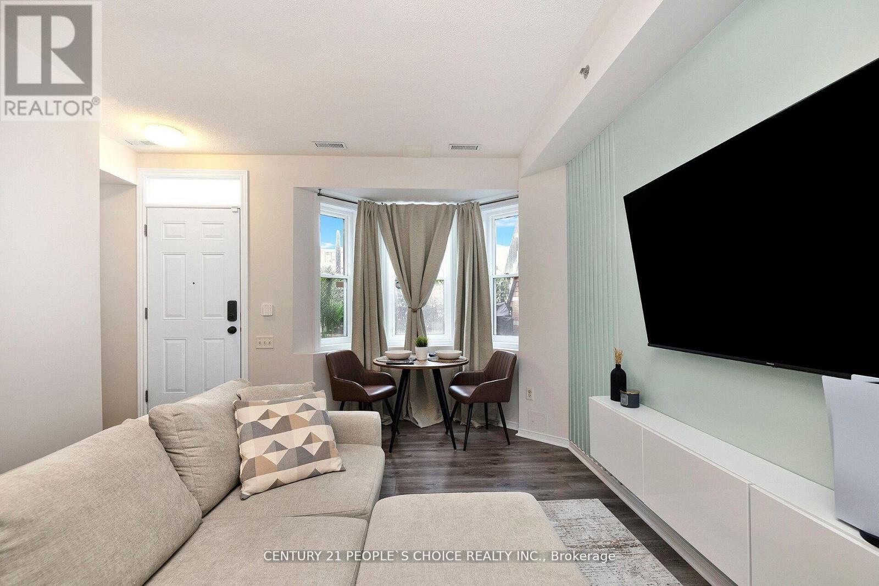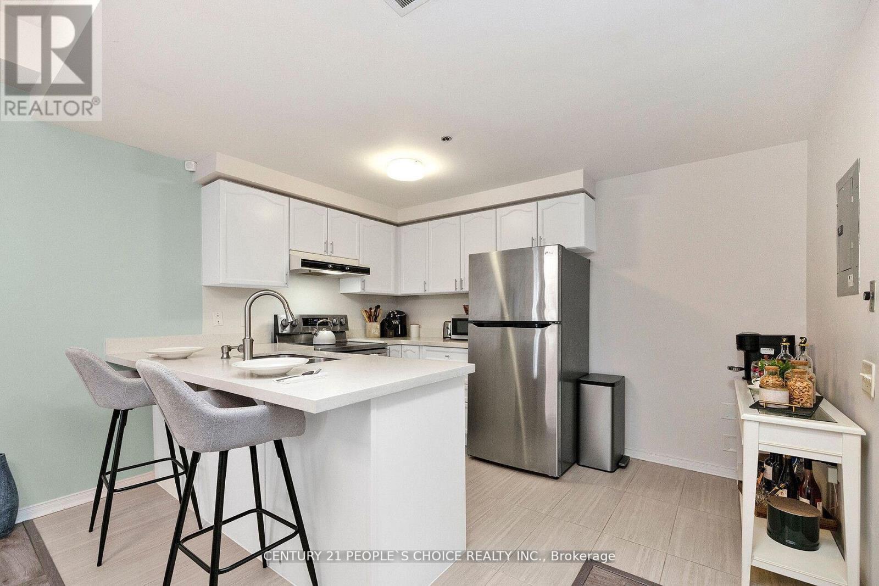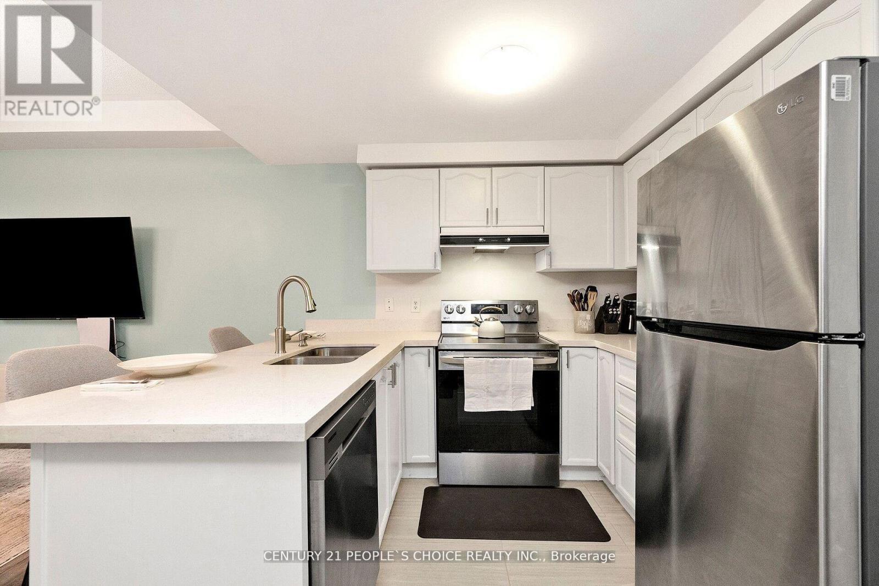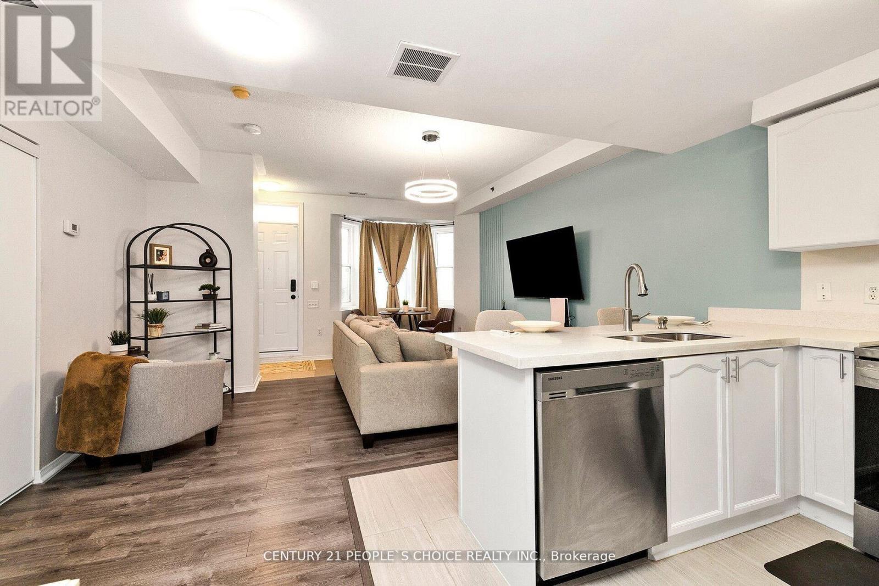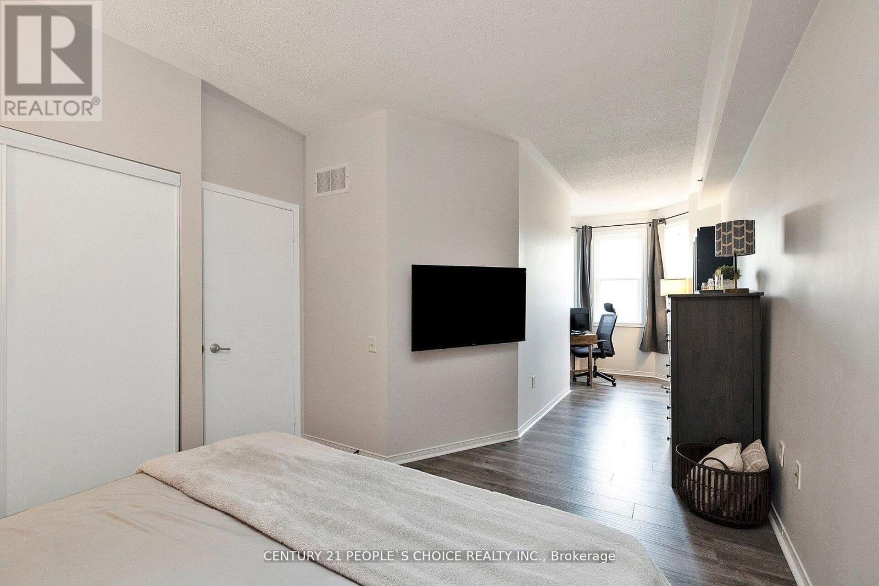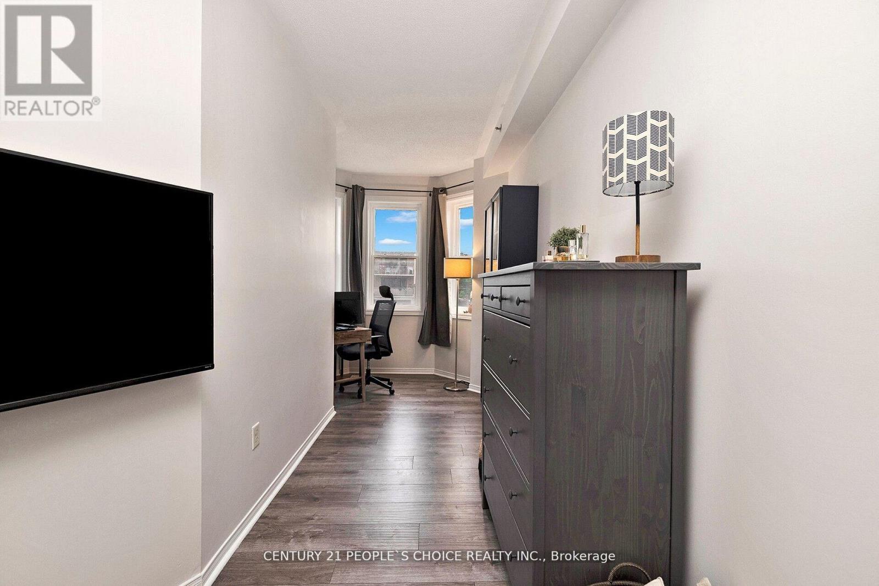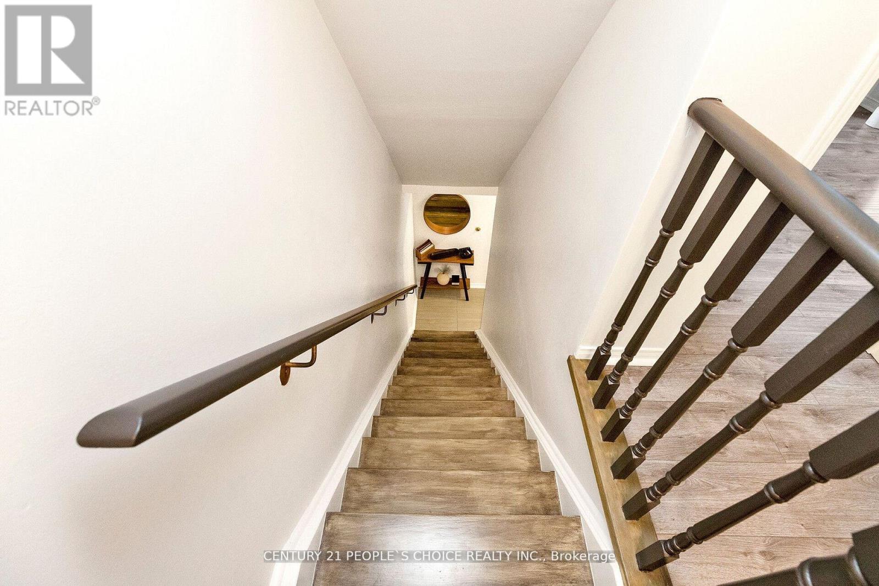16 - 760 Lawrence Avenue W Toronto (Yorkdale-Glen Park), Ontario M6A 3E7
2 Bedroom
2 Bathroom
Central Air Conditioning
Forced Air
$678,800Maintenance, Water, Common Area Maintenance, Insurance, Parking
$654.69 Monthly
Maintenance, Water, Common Area Maintenance, Insurance, Parking
$654.69 MonthlyOffered Live/Work Unit w/2 Bedrooms & 2 Bathrooms, Steps To Bus, Walk To Subway. Attractively Prepared w/Laminate Floors, Paint and Kitchen Including Quartz Counters/Breakfast Bar. Lots Of Natural Light, 9 Ft Ceilings Plus Private Garden Courtyard For BBQ. Close To Yorkdale, Lawrence Square, Highway Access, Parks & Schools. Move In Ready. 6 mins walking distance from Lawrence West Subway, Costco, Grocery Stores & Restaurants. **** EXTRAS **** New Windows (2020) (id:49907)
Property Details
| MLS® Number | W9306566 |
| Property Type | Single Family |
| Community Name | Yorkdale-Glen Park |
| AmenitiesNearBy | Park, Public Transit, Schools |
| CommunityFeatures | Pet Restrictions, Community Centre |
| ParkingSpaceTotal | 1 |
Building
| BathroomTotal | 2 |
| BedroomsAboveGround | 2 |
| BedroomsTotal | 2 |
| Amenities | Visitor Parking, Storage - Locker |
| Appliances | Dishwasher, Dryer, Refrigerator, Stove, Washer, Water Heater |
| CoolingType | Central Air Conditioning |
| ExteriorFinish | Brick |
| FlooringType | Ceramic, Laminate |
| HalfBathTotal | 1 |
| HeatingFuel | Natural Gas |
| HeatingType | Forced Air |
| StoriesTotal | 2 |
| Type | Row / Townhouse |
Parking
| Underground |
Land
| Acreage | No |
| LandAmenities | Park, Public Transit, Schools |
Rooms
| Level | Type | Length | Width | Dimensions |
|---|---|---|---|---|
| Second Level | Bathroom | Measurements not available | ||
| Second Level | Primary Bedroom | 8.15 m | 3.38 m | 8.15 m x 3.38 m |
| Second Level | Bedroom 2 | 3.43 m | 2.59 m | 3.43 m x 2.59 m |
| Main Level | Kitchen | 3.8 m | 2.5 m | 3.8 m x 2.5 m |
| Main Level | Great Room | 5.5 m | 4.7 m | 5.5 m x 4.7 m |
| Main Level | Bathroom | Measurements not available | ||
| Main Level | Laundry Room | Measurements not available |










