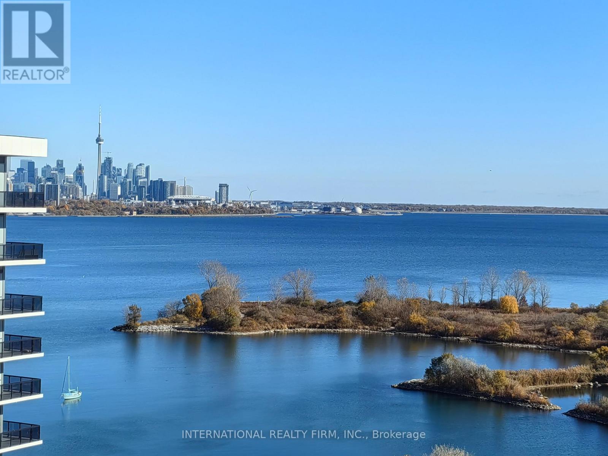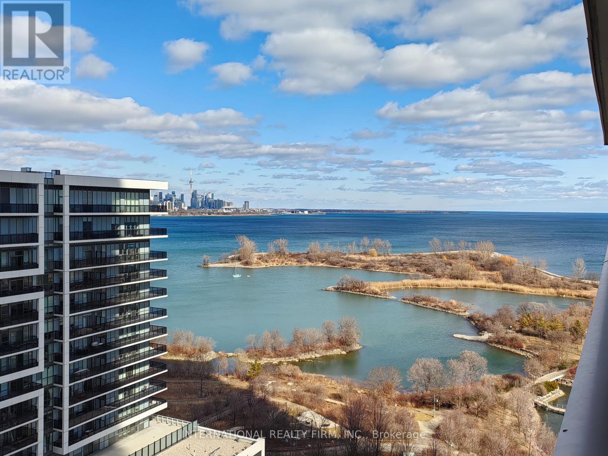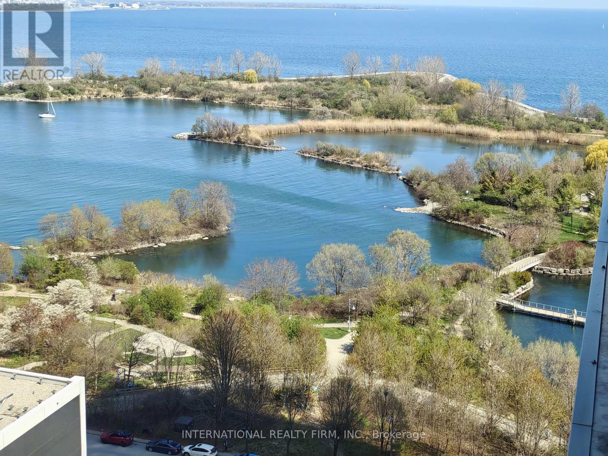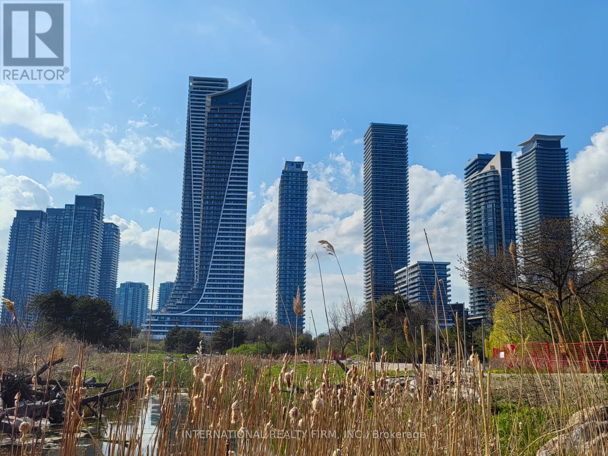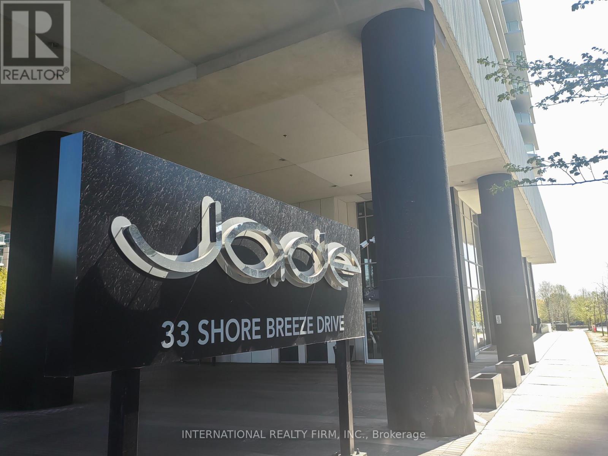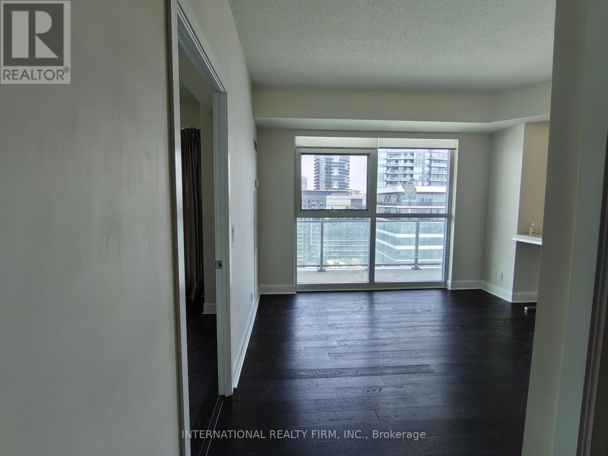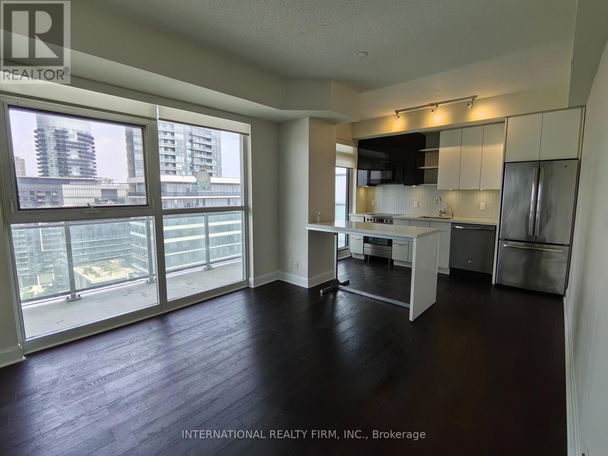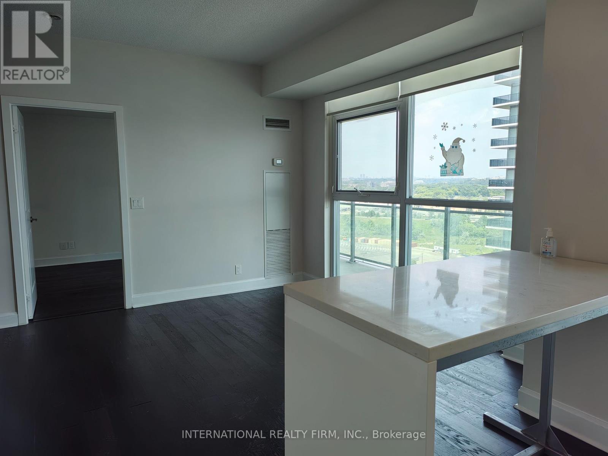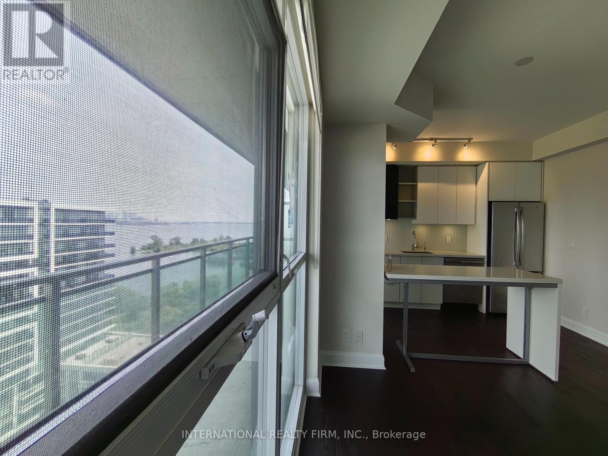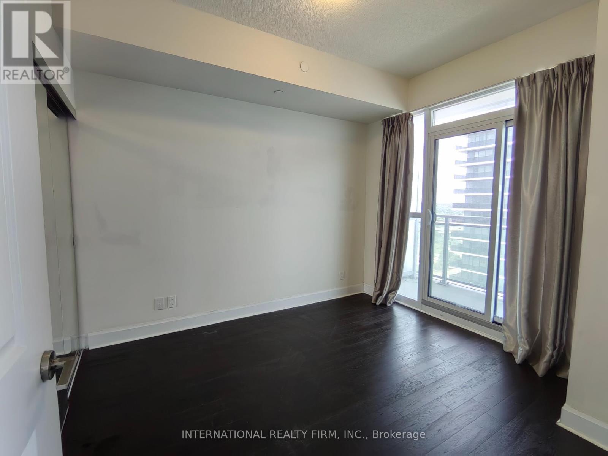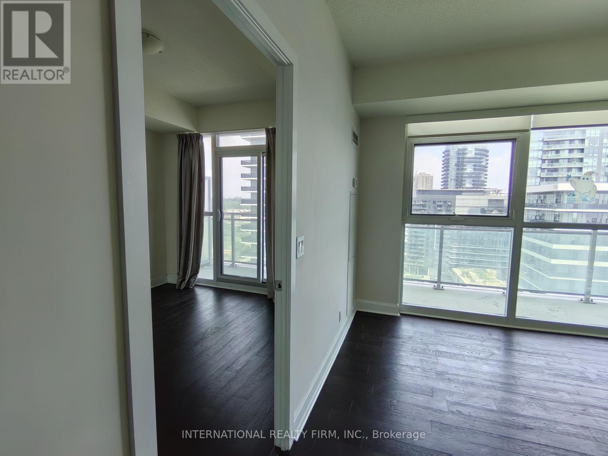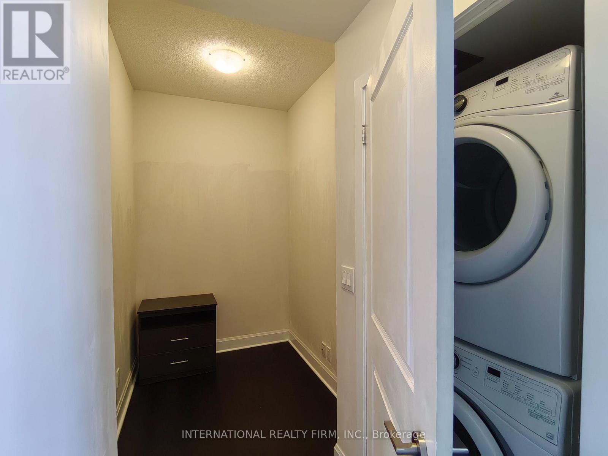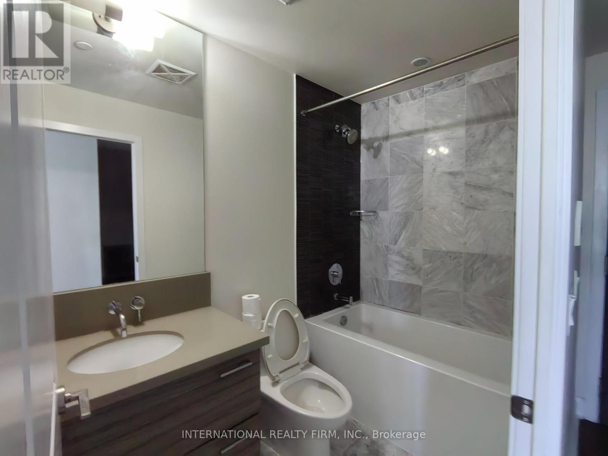1608 - 33 Shore Breeze Drive Toronto, Ontario M8V 0G1
$580,000Maintenance, Heat, Water, Common Area Maintenance, Insurance, Parking
$646.81 Monthly
Maintenance, Heat, Water, Common Area Maintenance, Insurance, Parking
$646.81 MonthlyModern 1+1 Bedroom Unit Featuring Floor-To-Ceiling Windows With Breathtaking Views Of Lake Ontario And The Toronto Skyline; Open-Concept Layout With Sleek Kitchen, Quartz Countertops, S/S Appliances, And A Functional Island For Dining Or Entertaining; Spacious Den Ideal For Home Office Or Guest Space; Private Balcony With Unobstructed North-East Exposure. Well-Managed Building With Premium Amenities: Gym, Pool, Concierge, Party Room & More. Steps To Waterfront Trails, Parks, Restaurants, And Public Transit. Easy Access To Downtown Via Gardiner Expressway Or GO Station. Perfect For Professionals, First-Time Buyers, Or Investors Seeking Luxury And Lifestyle By The Lake. (id:49907)
Property Details
| MLS® Number | W12280252 |
| Property Type | Single Family |
| Community Name | Mimico |
| Community Features | Pet Restrictions |
| Features | Balcony, Carpet Free, In Suite Laundry |
| Parking Space Total | 1 |
| View Type | City View, Lake View |
Building
| Bathroom Total | 1 |
| Bedrooms Above Ground | 1 |
| Bedrooms Below Ground | 1 |
| Bedrooms Total | 2 |
| Amenities | Storage - Locker |
| Cooling Type | Central Air Conditioning |
| Exterior Finish | Brick |
| Flooring Type | Laminate |
| Heating Fuel | Natural Gas |
| Heating Type | Forced Air |
| Size Interior | 700 - 799 Ft2 |
| Type | Apartment |
Parking
| Underground | |
| Garage |
Land
| Acreage | No |
Rooms
| Level | Type | Length | Width | Dimensions |
|---|---|---|---|---|
| Flat | Foyer | 3 m | 1 m | 3 m x 1 m |
| Flat | Living Room | 6.1 m | 3.3 m | 6.1 m x 3.3 m |
| Flat | Kitchen | 6.1 m | 3.3 m | 6.1 m x 3.3 m |
| Flat | Primary Bedroom | 3.25 m | 2.98 m | 3.25 m x 2.98 m |
| Flat | Den | 3.08 m | 1.56 m | 3.08 m x 1.56 m |
| Flat | Bathroom | 2.45 m | 1.5 m | 2.45 m x 1.5 m |
https://www.realtor.ca/real-estate/28595681/1608-33-shore-breeze-drive-toronto-mimico-mimico
