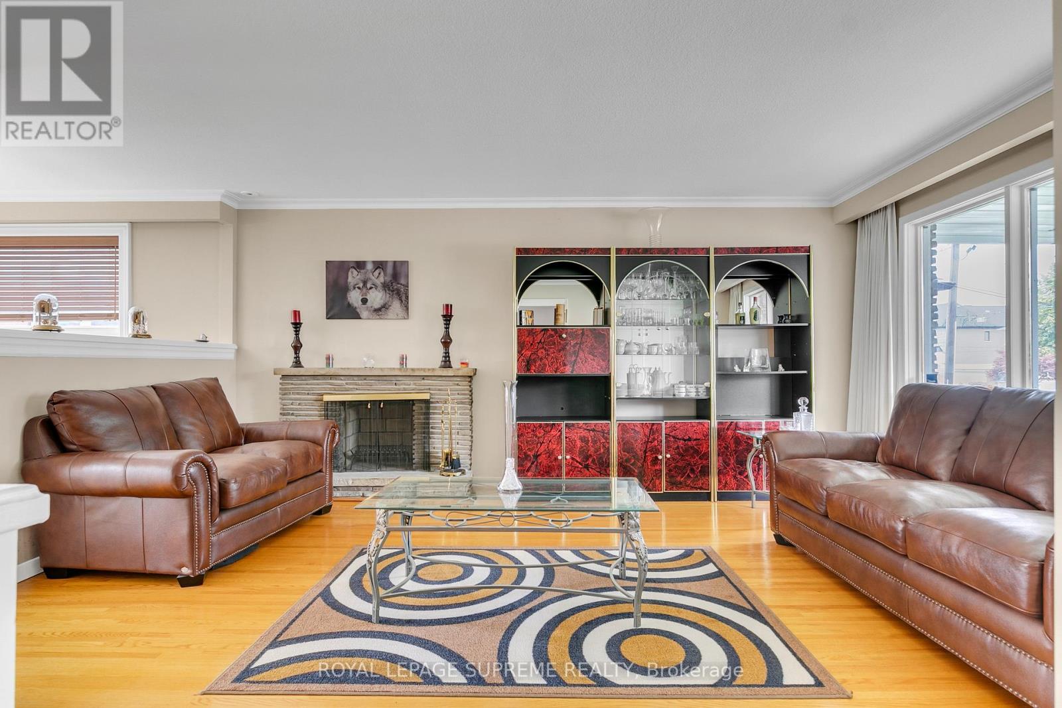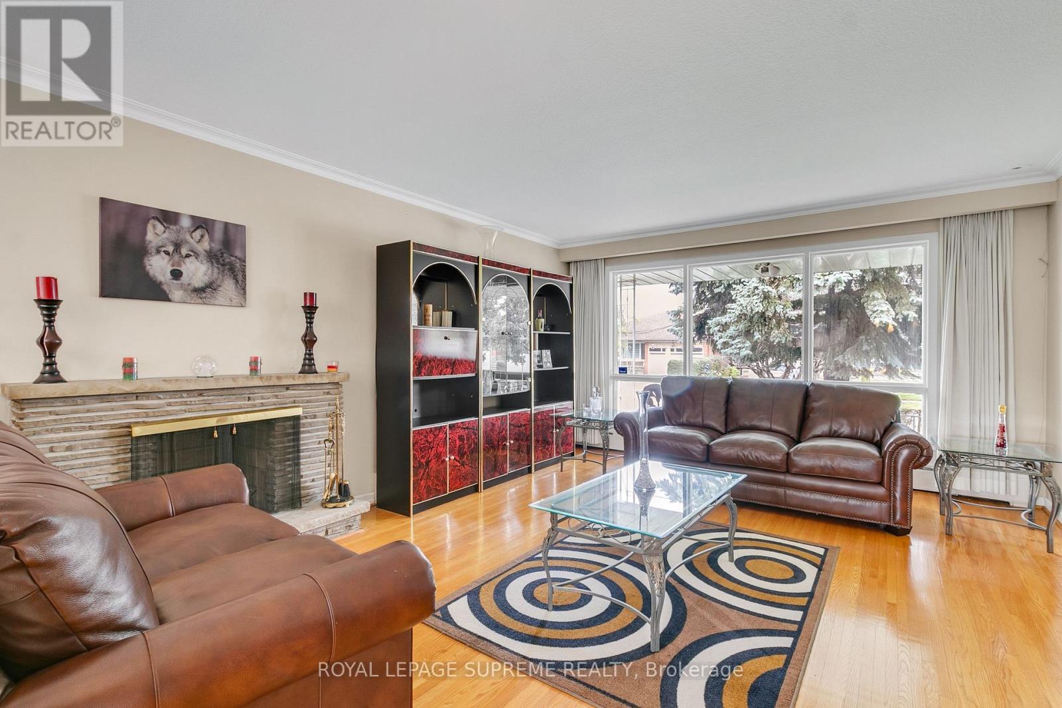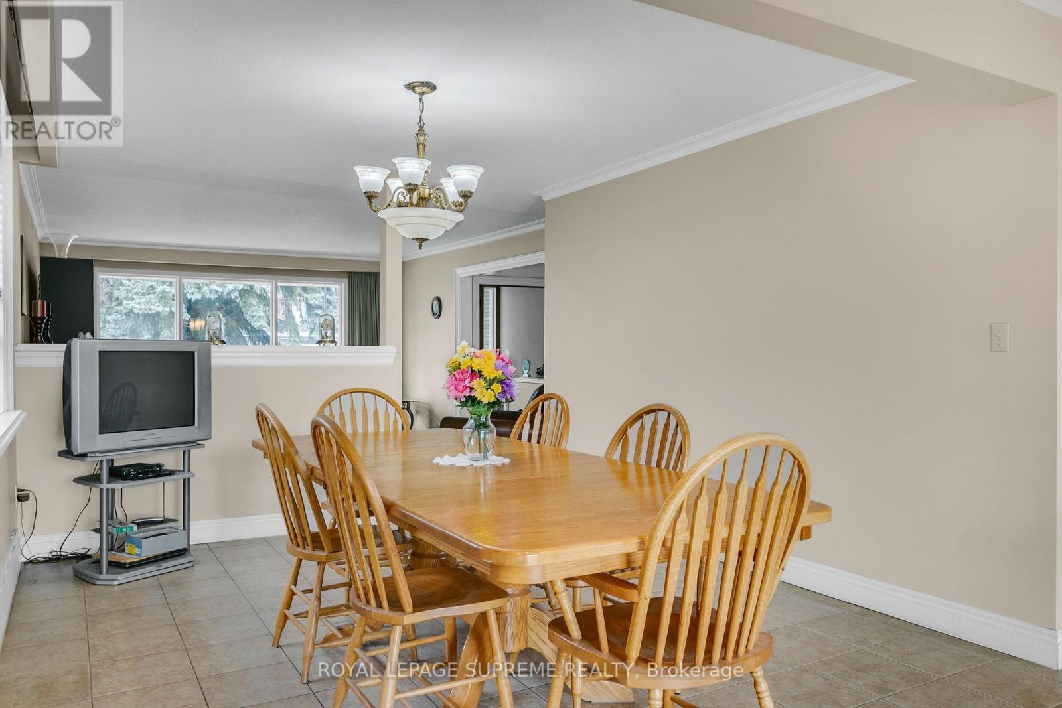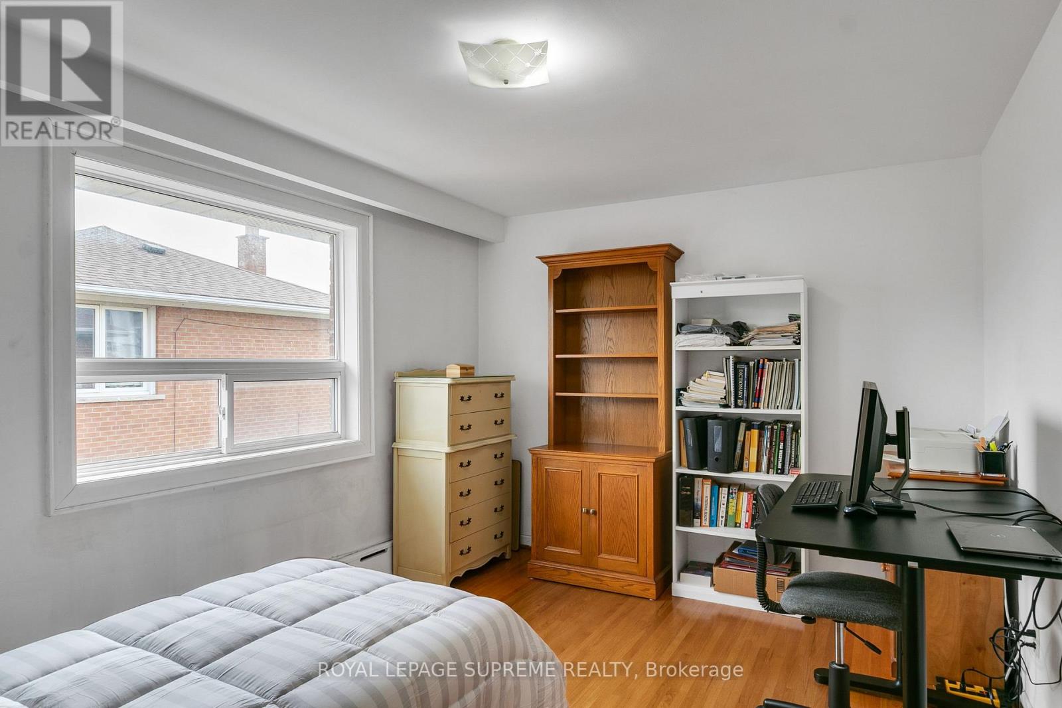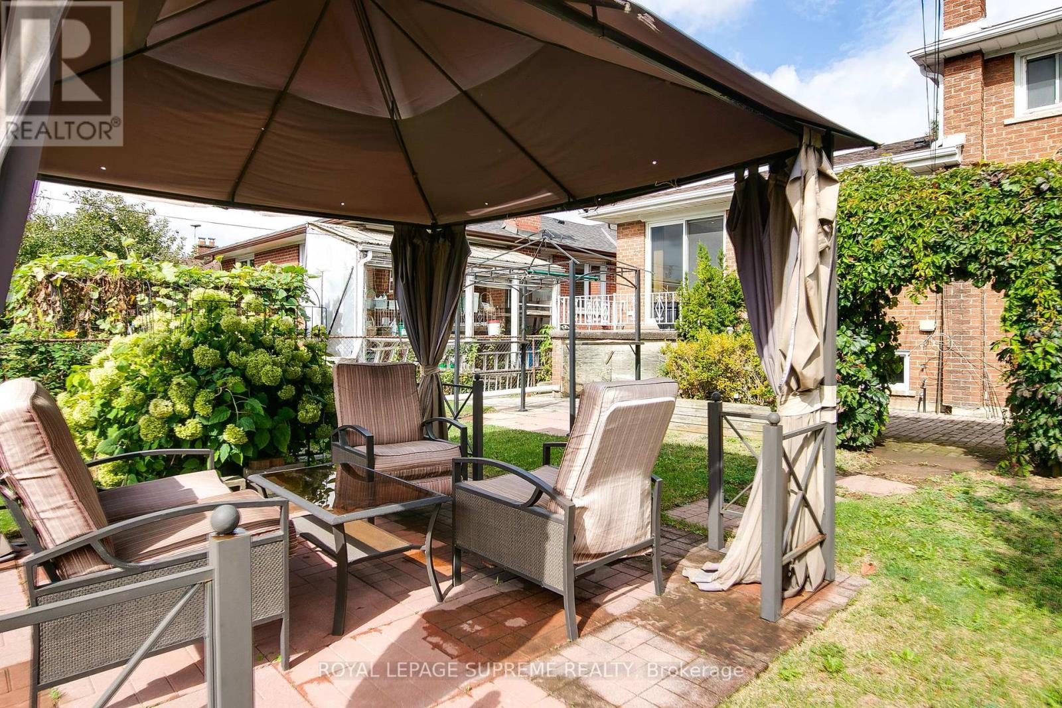3 Bedroom
3 Bathroom
Fireplace
Wall Unit
Radiant Heat
$1,549,000
Welcome to desirable Lawrence Manor. This inviting, bright and spacious home is ready for it to be made your own! Great floor plan withfront to back open sightlines. Walkouts to the rear yard & patio are perfect for family & friends bbqs and gatherings. Spacious lower level rec room ideal for entertaining larger groups. Ample driveway, generous double garage and large crawl spaces ensure plenty of parking and storage.Very easy walking distance to Yorkdale shopping center and subway. Allen road, 401 and TTC nearby. Most popular amenities available in the area. Won't last long... Hurry and come make this yours! **** EXTRAS **** hvac, a/c. hwt rental, fridge, stove, dishwasher, washer, dryer, all elfs, pool table (id:49907)
Property Details
|
MLS® Number
|
C9366942 |
|
Property Type
|
Single Family |
|
Community Name
|
Englemount-Lawrence |
|
ParkingSpaceTotal
|
6 |
Building
|
BathroomTotal
|
3 |
|
BedroomsAboveGround
|
3 |
|
BedroomsTotal
|
3 |
|
BasementDevelopment
|
Finished |
|
BasementType
|
N/a (finished) |
|
ConstructionStyleAttachment
|
Detached |
|
ConstructionStyleSplitLevel
|
Sidesplit |
|
CoolingType
|
Wall Unit |
|
ExteriorFinish
|
Brick, Stone |
|
FireplacePresent
|
Yes |
|
FlooringType
|
Tile, Concrete, Hardwood, Laminate |
|
FoundationType
|
Block |
|
HalfBathTotal
|
1 |
|
HeatingFuel
|
Natural Gas |
|
HeatingType
|
Radiant Heat |
|
Type
|
House |
|
UtilityWater
|
Municipal Water |
Parking
Land
|
Acreage
|
No |
|
Sewer
|
Sanitary Sewer |
|
SizeDepth
|
124 Ft |
|
SizeFrontage
|
50 Ft |
|
SizeIrregular
|
50 X 124 Ft |
|
SizeTotalText
|
50 X 124 Ft |
Rooms
| Level |
Type |
Length |
Width |
Dimensions |
|
Lower Level |
Utility Room |
5.92 m |
1.4 m |
5.92 m x 1.4 m |
|
Lower Level |
Other |
5.92 m |
3.38 m |
5.92 m x 3.38 m |
|
Lower Level |
Recreational, Games Room |
9.25 m |
5.92 m |
9.25 m x 5.92 m |
|
Main Level |
Foyer |
1.83 m |
1.63 m |
1.83 m x 1.63 m |
|
Main Level |
Living Room |
5.38 m |
4.29 m |
5.38 m x 4.29 m |
|
Main Level |
Dining Room |
3.71 m |
3.56 m |
3.71 m x 3.56 m |
|
Main Level |
Eating Area |
3.63 m |
2.84 m |
3.63 m x 2.84 m |
|
Main Level |
Kitchen |
4.85 m |
3.1 m |
4.85 m x 3.1 m |
|
Upper Level |
Bedroom |
5.46 m |
3.94 m |
5.46 m x 3.94 m |
|
Upper Level |
Bedroom 2 |
4.29 m |
3.23 m |
4.29 m x 3.23 m |
|
Upper Level |
Bedroom 3 |
4.55 m |
3.23 m |
4.55 m x 3.23 m |
|
Ground Level |
Family Room |
5.44 m |
3.99 m |
5.44 m x 3.99 m |
https://www.realtor.ca/real-estate/27465317/167-regina-avenue-toronto-englemount-lawrence-englemount-lawrence







