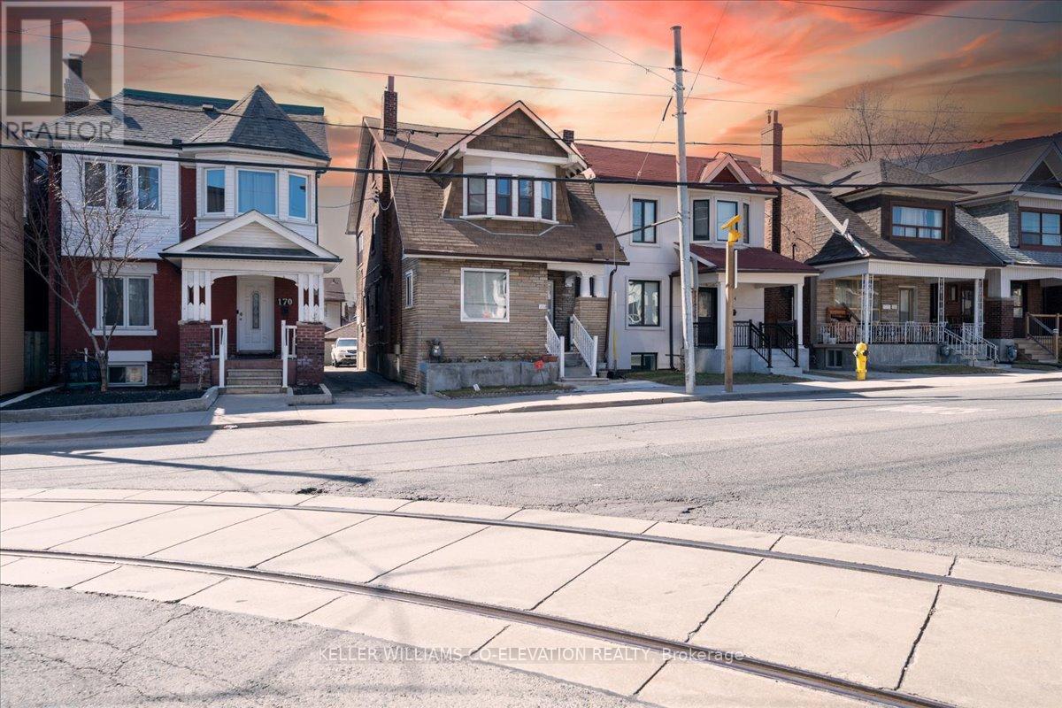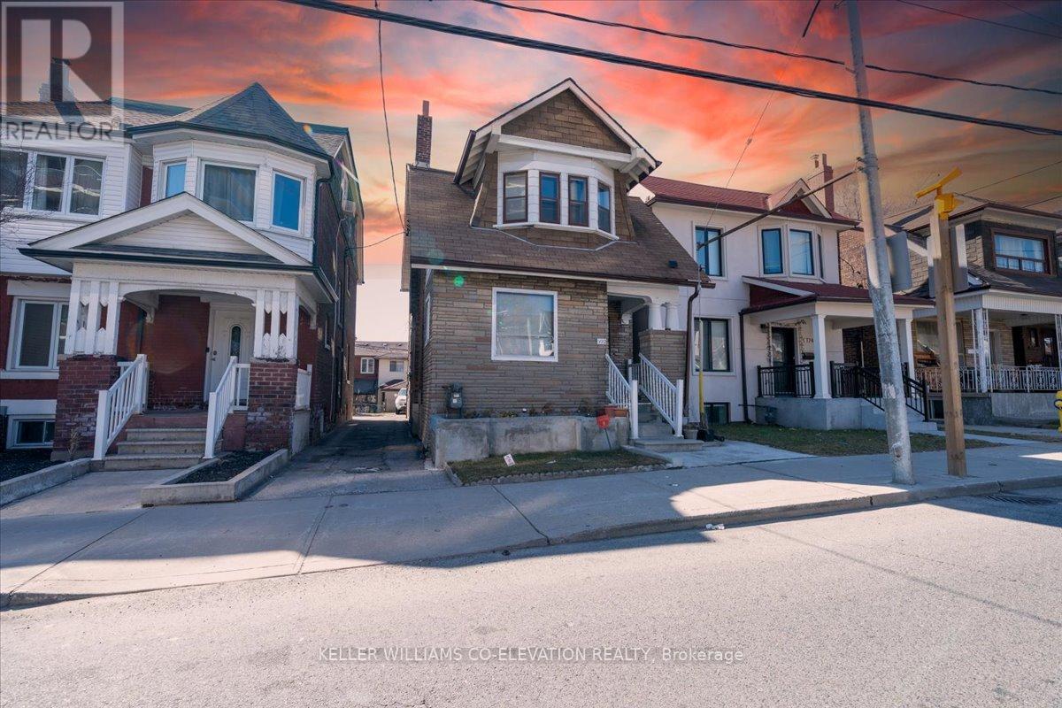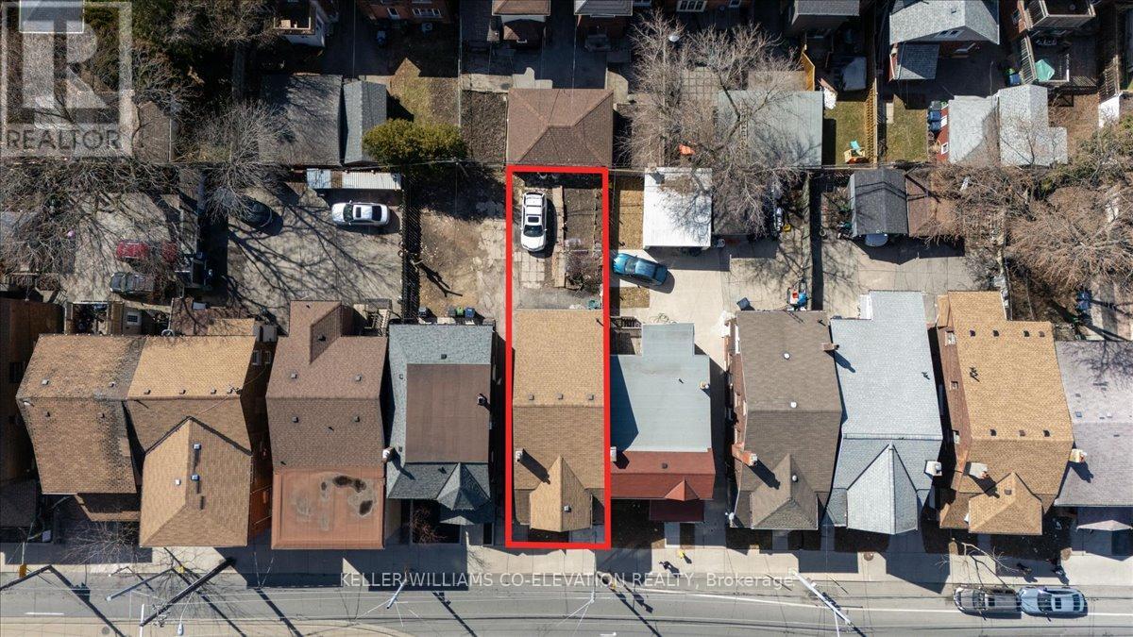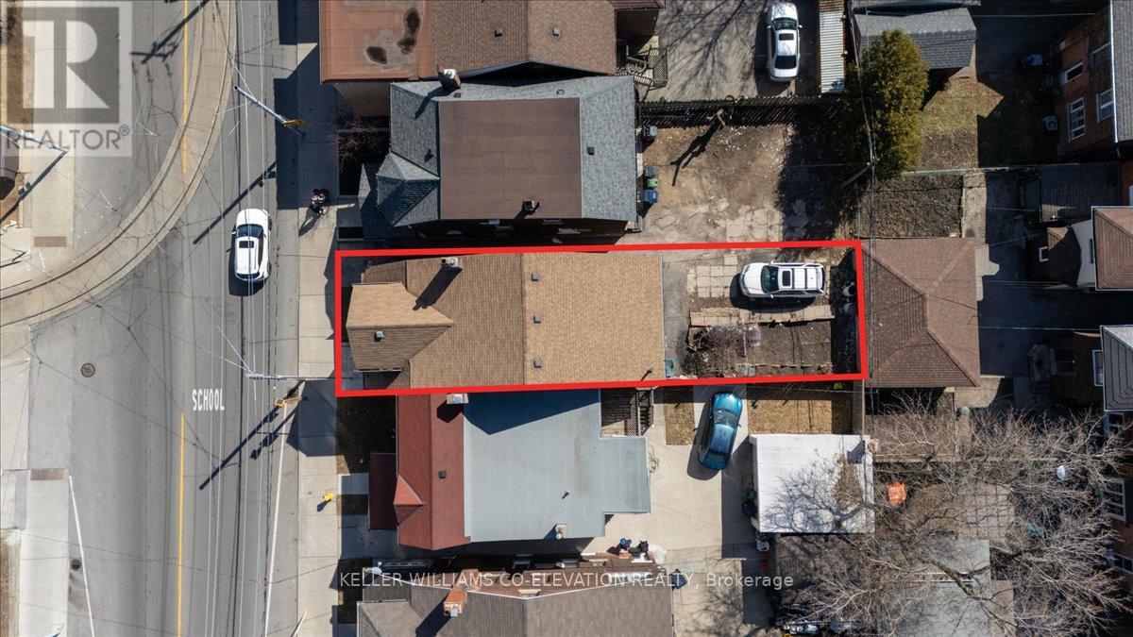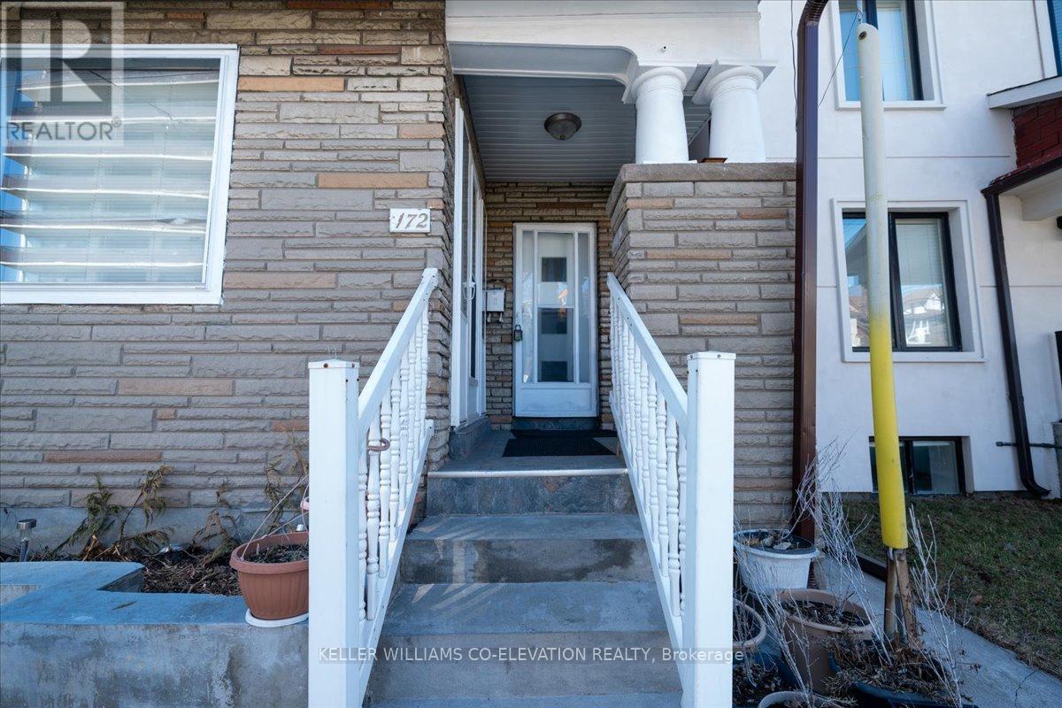6 Bedroom
3 Bathroom
1,500 - 2,000 ft2
Central Air Conditioning
Forced Air
$999,800
This turnkey investment opportunity has just been freshly updated. The property now offers a stronger appeal for investors with its modern upgrades and low-maintenance design. Featuring brand-new laminate flooring on the first and second floors, a fresh coat of paint throughout, and updated finishes, this home is ready for move-in by tenants or for future resale. The second-floor kitchen and bathroom showcase brand-new granite countertops, adding style and durability. The main floor bathroom has been fully updated with a new vanity, toilet, and shower, providing added value and convenience. With its prime updates and welcoming feel, this property is a smart choice for investors seeking immediate rental potential and long-term growth. Don't miss out on this fantastic investment opportunity! Living at Oakwood and St. Clair West offers the perfect blend of city convenience and community charm. With great cafes, diverse restaurants, parks, and easy transit access, it's ideal for families and professionals alike. A vibrant, welcoming place to call home! (id:49907)
Property Details
|
MLS® Number
|
C12232060 |
|
Property Type
|
Multi-family |
|
Community Name
|
Oakwood Village |
|
Equipment Type
|
Water Heater |
|
Parking Space Total
|
2 |
|
Rental Equipment Type
|
Water Heater |
Building
|
Bathroom Total
|
3 |
|
Bedrooms Above Ground
|
5 |
|
Bedrooms Below Ground
|
1 |
|
Bedrooms Total
|
6 |
|
Appliances
|
All, Stove, Refrigerator |
|
Basement Development
|
Finished |
|
Basement Type
|
N/a (finished) |
|
Cooling Type
|
Central Air Conditioning |
|
Exterior Finish
|
Brick |
|
Foundation Type
|
Concrete |
|
Heating Fuel
|
Natural Gas |
|
Heating Type
|
Forced Air |
|
Stories Total
|
3 |
|
Size Interior
|
1,500 - 2,000 Ft2 |
|
Type
|
Duplex |
|
Utility Water
|
Municipal Water |
Parking
Land
|
Acreage
|
No |
|
Sewer
|
Sanitary Sewer |
|
Size Depth
|
92 Ft |
|
Size Frontage
|
24 Ft ,3 In |
|
Size Irregular
|
24.3 X 92 Ft |
|
Size Total Text
|
24.3 X 92 Ft |
Rooms
| Level |
Type |
Length |
Width |
Dimensions |
|
Second Level |
Kitchen |
3.17 m |
2.88 m |
3.17 m x 2.88 m |
|
Second Level |
Bedroom |
4.61 m |
3.81 m |
4.61 m x 3.81 m |
|
Second Level |
Bedroom 2 |
3.49 m |
3.18 m |
3.49 m x 3.18 m |
|
Second Level |
Bedroom 3 |
3.52 m |
3.13 m |
3.52 m x 3.13 m |
|
Basement |
Bedroom |
3.98 m |
3.96 m |
3.98 m x 3.96 m |
|
Basement |
Living Room |
4.2 m |
3.34 m |
4.2 m x 3.34 m |
|
Main Level |
Living Room |
3.98 m |
3.51 m |
3.98 m x 3.51 m |
|
Main Level |
Kitchen |
4.7 m |
4.46 m |
4.7 m x 4.46 m |
|
Main Level |
Bedroom |
3.23 m |
3.13 m |
3.23 m x 3.13 m |
|
Upper Level |
Bedroom 4 |
4.94 m |
4.39 m |
4.94 m x 4.39 m |
https://www.realtor.ca/real-estate/28492710/172-oakwood-avenue-toronto-oakwood-village-oakwood-village
