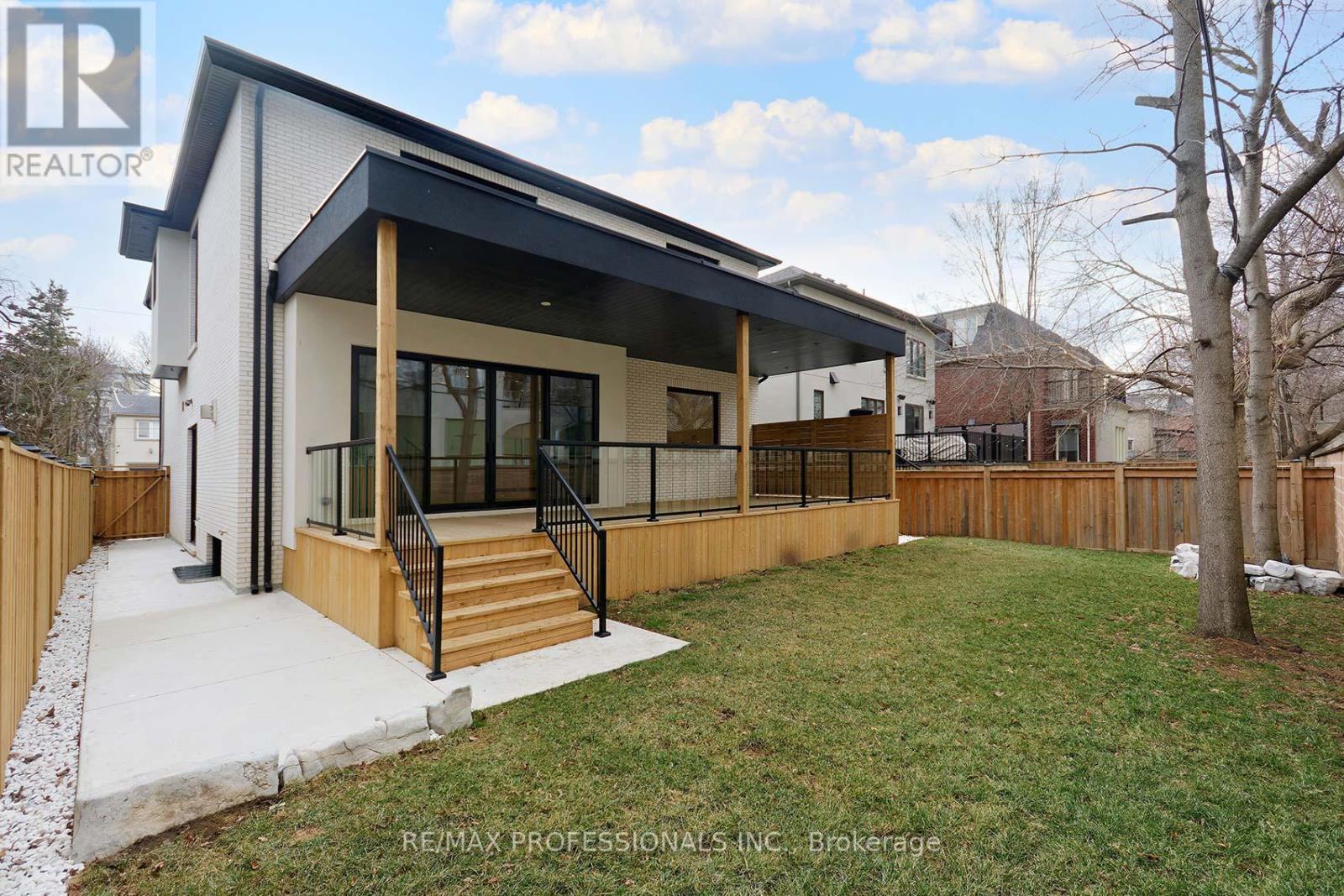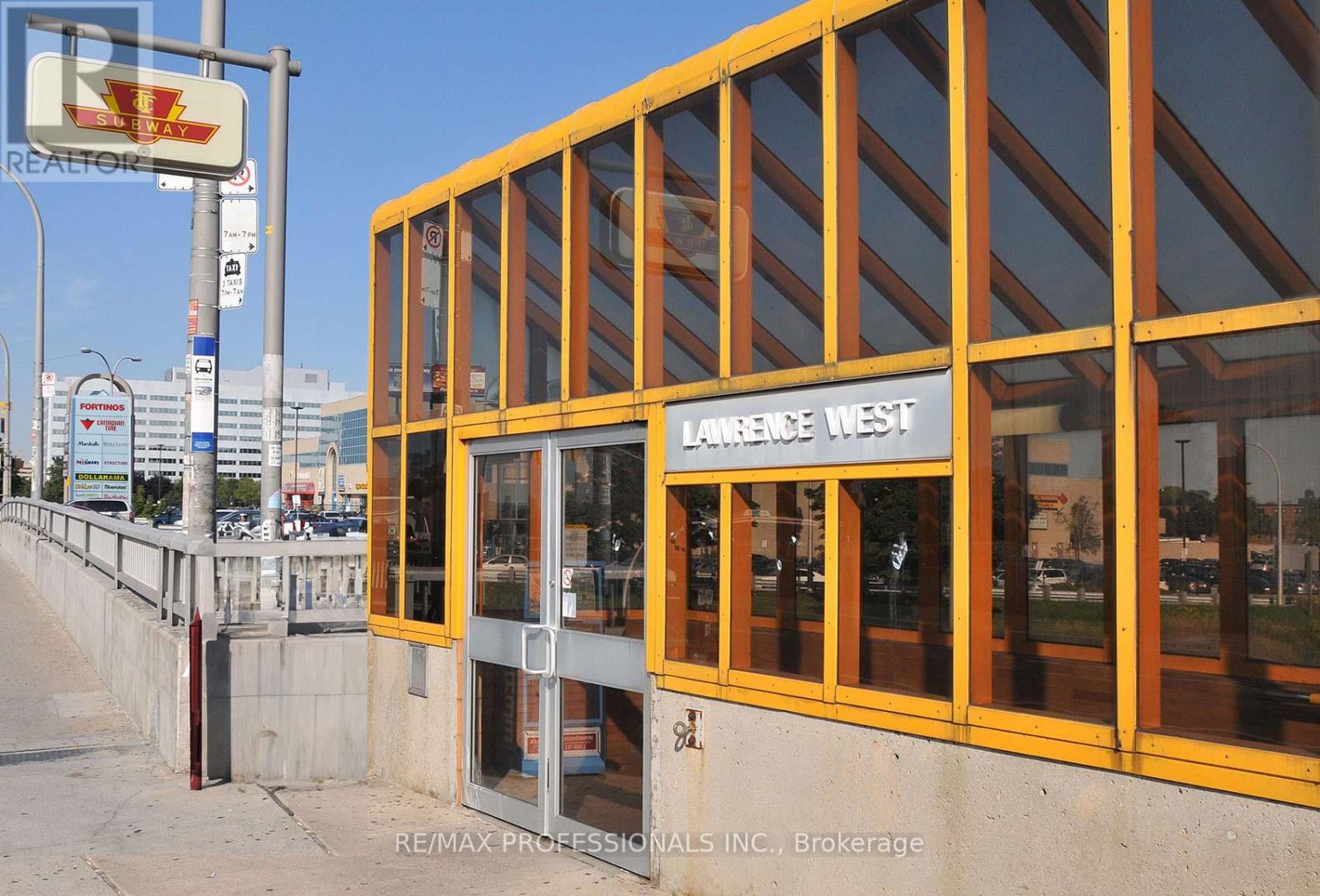6 Bedroom
5 Bathroom
Fireplace
Central Air Conditioning
Forced Air
$2,999,000
Be the first to live in this spectacular brand new custom built home! Exceptional craftsmanship and high-end materials and appliances throughout * Interiors done by Distinctive By Design * This stylish contemporary home boasts nearly 3500 sq ft above grade plus a finished basement of approx 1500 sq ft*10' ceilings on Main and 9' ceilings on 2nd Fl and basement! Numerous picture windows provide lots of natural light on all levels! Wide plank 3/4"" white oak floors throughout. Incredible gourmet kitchen with Caesarstone counters and double fridge/wall ovens/pantry/sink stations. Light and bright front room can be Den or Office or bonus dining/living area. CAT6 wiring and pot lighting in every room.Open concept kitchen/Family room with fireplace and walk out to huge covered deck and fenced-in yard. Energy saving features such as ICF foundation, VanEE air system and on demand hot water. Prime central location - Walk Score of 94 and only about 12-minute walk to Lawrence West subway. **** EXTRAS **** Includes Full TARION new home warranty * Side entry and rough-in done for lower level kitchen and laundry * Nanny or in-law suite potential * See attachment for full list of Features and Inclusions! (id:49907)
Property Details
|
MLS® Number
|
C9309986 |
|
Property Type
|
Single Family |
|
Community Name
|
Englemount-Lawrence |
|
AmenitiesNearBy
|
Place Of Worship, Public Transit |
|
ParkingSpaceTotal
|
3 |
Building
|
BathroomTotal
|
5 |
|
BedroomsAboveGround
|
5 |
|
BedroomsBelowGround
|
1 |
|
BedroomsTotal
|
6 |
|
Appliances
|
Central Vacuum, Cooktop, Dishwasher, Dryer, Humidifier, Oven, Refrigerator, Washer |
|
BasementDevelopment
|
Finished |
|
BasementType
|
N/a (finished) |
|
ConstructionStyleAttachment
|
Detached |
|
CoolingType
|
Central Air Conditioning |
|
ExteriorFinish
|
Brick |
|
FireplacePresent
|
Yes |
|
FlooringType
|
Hardwood, Laminate |
|
FoundationType
|
Insulated Concrete Forms |
|
HalfBathTotal
|
1 |
|
HeatingFuel
|
Natural Gas |
|
HeatingType
|
Forced Air |
|
StoriesTotal
|
2 |
|
Type
|
House |
|
UtilityWater
|
Municipal Water |
Parking
Land
|
Acreage
|
No |
|
FenceType
|
Fenced Yard |
|
LandAmenities
|
Place Of Worship, Public Transit |
|
Sewer
|
Sanitary Sewer |
|
SizeDepth
|
103 Ft |
|
SizeFrontage
|
50 Ft |
|
SizeIrregular
|
50 X 103 Ft |
|
SizeTotalText
|
50 X 103 Ft |
Rooms
| Level |
Type |
Length |
Width |
Dimensions |
|
Second Level |
Primary Bedroom |
4.77 m |
4.4 m |
4.77 m x 4.4 m |
|
Second Level |
Bedroom 2 |
3.93 m |
3.47 m |
3.93 m x 3.47 m |
|
Second Level |
Bedroom 3 |
3.64 m |
3.45 m |
3.64 m x 3.45 m |
|
Second Level |
Bedroom 4 |
3.59 m |
3.45 m |
3.59 m x 3.45 m |
|
Second Level |
Bedroom 5 |
4.5 m |
3.5 m |
4.5 m x 3.5 m |
|
Basement |
Other |
5.45 m |
4.54 m |
5.45 m x 4.54 m |
|
Basement |
Bedroom |
6.65 m |
4.4 m |
6.65 m x 4.4 m |
|
Basement |
Recreational, Games Room |
5.55 m |
4.31 m |
5.55 m x 4.31 m |
|
Main Level |
Den |
3.9 m |
3.12 m |
3.9 m x 3.12 m |
|
Main Level |
Dining Room |
5.38 m |
3.39 m |
5.38 m x 3.39 m |
|
Main Level |
Kitchen |
7.37 m |
5 m |
7.37 m x 5 m |
|
Main Level |
Family Room |
5.57 m |
5.35 m |
5.57 m x 5.35 m |
https://www.realtor.ca/real-estate/27391986/18-fairholme-avenue-toronto-englemount-lawrence-englemount-lawrence






































