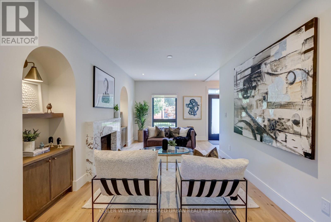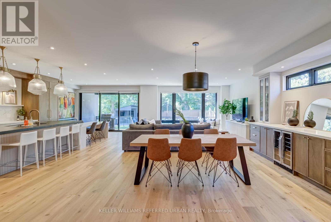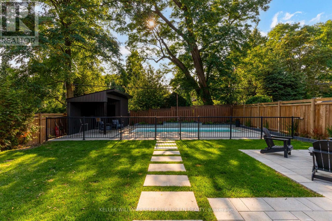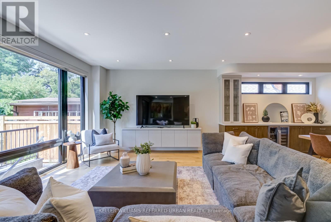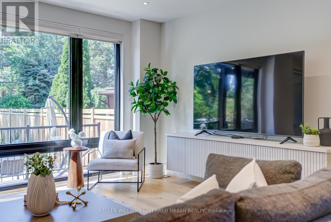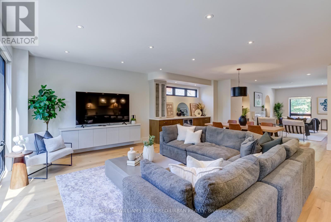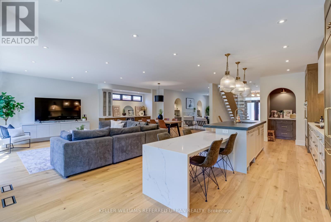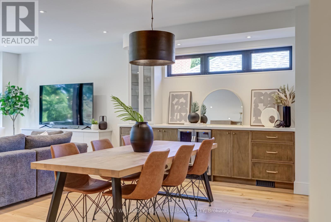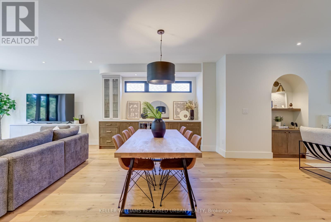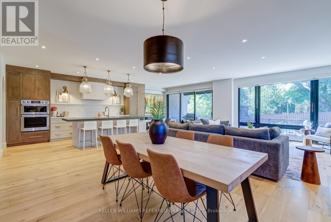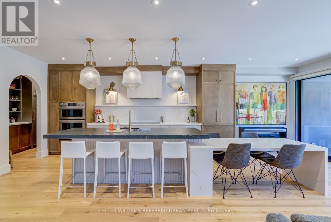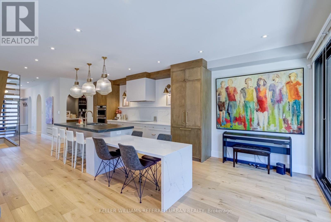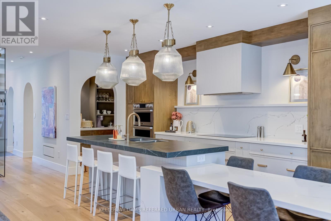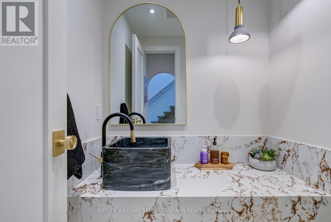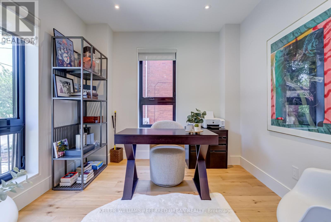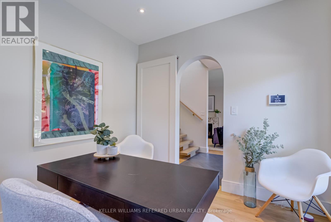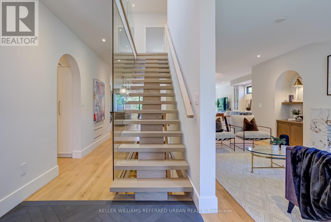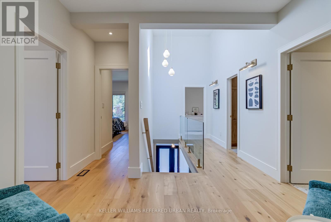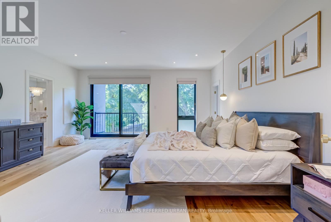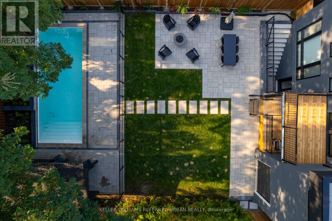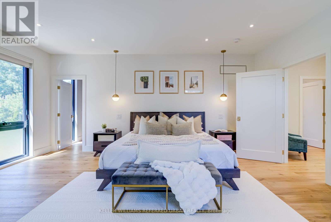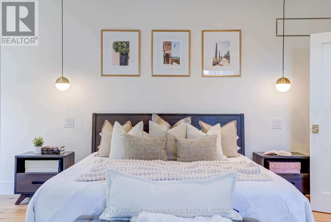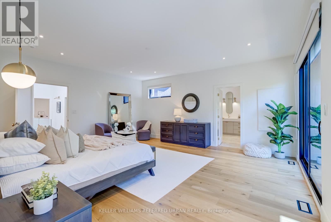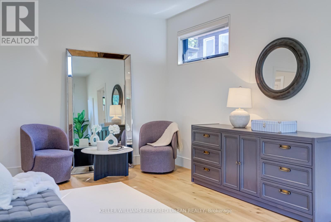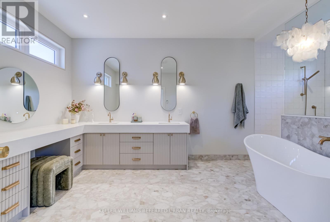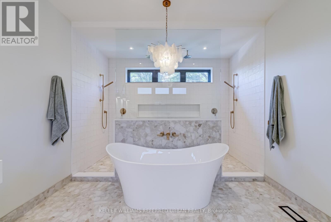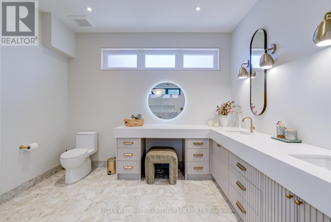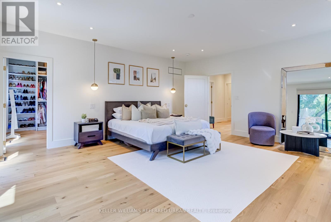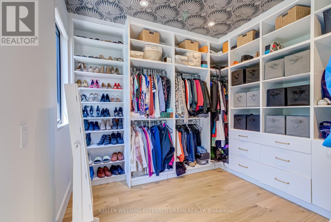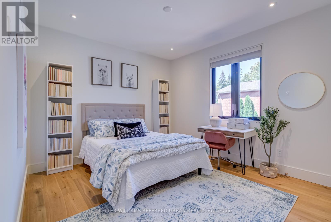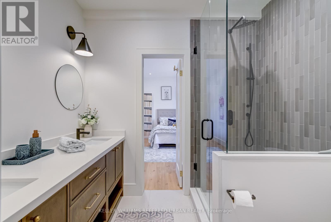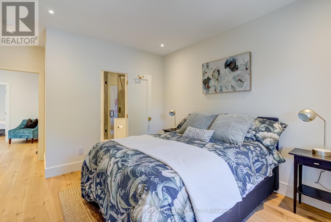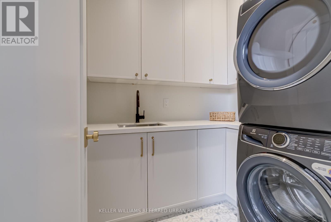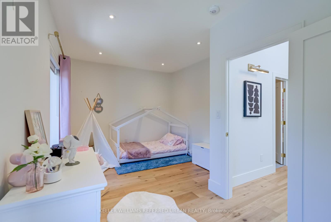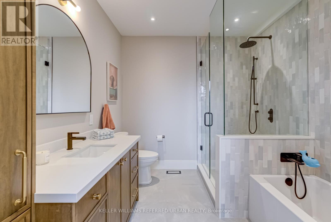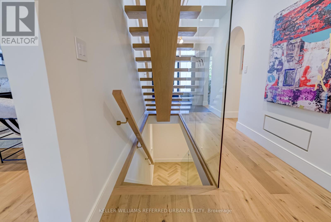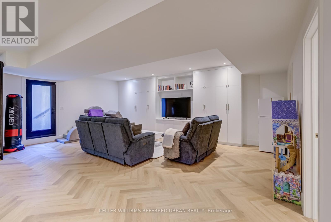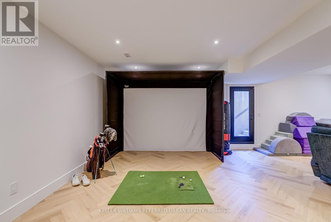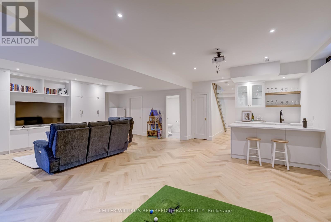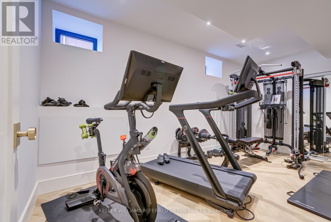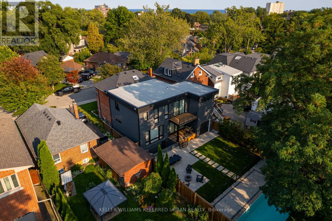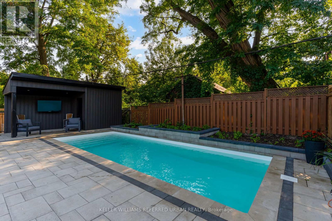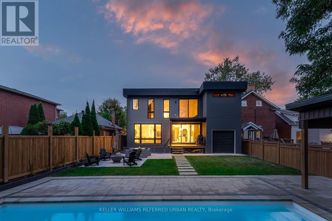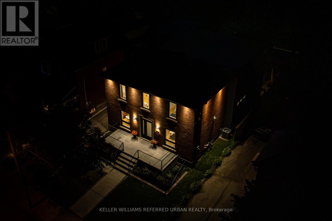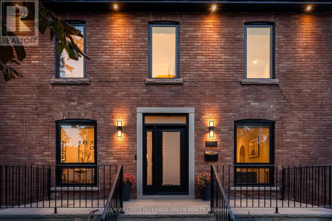5 Bedroom
5 Bathroom
3,000 - 3,500 ft2
Fireplace
Inground Pool
Central Air Conditioning
Forced Air
$2,995,000
Live Like Royalty On Queens Ave In This STUNNING Restored Century Home! Prime Mimico! Secluded Backyard Oasis W/ In-Ground Salt Water Pool, Cabana & Professional Landscaping On A Massive 49 x 132 Ft Lot Surrounded By Mature Trees! Originally Built In 1902 By Robert Herod, A Bricklayer, Who Is Also Credited W/ Many Notable Historic Properties Ex. The Connaught Hall AKA Mimico Masonic Temple And The Port Credit Post Office. His Son, William, Served & Fell In WWI. His Name Is One Of The 11,285 Canadian Soldiers Honoured At The Vimy Memorial. This Was One Of The First Homes Ever Built In Mimico! Despite Its Rich History, The Home Was Approved For Demolition To Build A Duplex; However, Another Builder Purchased The Home From The Previous Builder And Rather Than Tear It Apart And Knock It Down, He Restored And Redeveloped From Top To Bottom W/ A Large Rear Addition! And Now, This Spectacular Home Boasts Approx. 4400 Sq Ft Total Of Custom Luxury Living Space! In-Floor Heating In Primary Ensuite & Basement. Enjoy Your Morning Coffee W/ A Good Book On Your Terrace From Spacious Primary Bedroom Overlooking A Highly Impressive Backyard Paradise! Enjoy Entertaining Your Regal Guests At Your Royal Banquets! Located On A Premiere Mimico-By-The-Lake Street Across From Queens Ave Parkette! Steps To The Lake & Go Station! Walking Distance To Cafes, Shops & Restos. 10-15 Mins To Downtown/Airport. Watch The Herod House aka Mr McQueenie Video To Learn More About The Fascinating History Of This Home And See How Impressive This Restoration Is! This Castle Is Truly Fit For A King, Queen & Royal Family! (id:49907)
Property Details
|
MLS® Number
|
W12404395 |
|
Property Type
|
Single Family |
|
Community Name
|
Mimico |
|
Features
|
Carpet Free |
|
Parking Space Total
|
3 |
|
Pool Type
|
Inground Pool |
Building
|
Bathroom Total
|
5 |
|
Bedrooms Above Ground
|
4 |
|
Bedrooms Below Ground
|
1 |
|
Bedrooms Total
|
5 |
|
Appliances
|
Oven - Built-in, Range, Dishwasher, Oven, Hood Fan, Stove, Window Coverings, Wine Fridge, Refrigerator |
|
Basement Development
|
Finished |
|
Basement Features
|
Walk Out |
|
Basement Type
|
N/a (finished) |
|
Construction Style Attachment
|
Detached |
|
Cooling Type
|
Central Air Conditioning |
|
Exterior Finish
|
Brick, Stucco |
|
Fireplace Present
|
Yes |
|
Foundation Type
|
Brick |
|
Half Bath Total
|
1 |
|
Heating Fuel
|
Natural Gas |
|
Heating Type
|
Forced Air |
|
Stories Total
|
2 |
|
Size Interior
|
3,000 - 3,500 Ft2 |
|
Type
|
House |
|
Utility Water
|
Municipal Water |
Parking
Land
|
Acreage
|
No |
|
Sewer
|
Sanitary Sewer |
|
Size Depth
|
132 Ft |
|
Size Frontage
|
49 Ft |
|
Size Irregular
|
49 X 132 Ft |
|
Size Total Text
|
49 X 132 Ft |
Rooms
| Level |
Type |
Length |
Width |
Dimensions |
|
Lower Level |
Recreational, Games Room |
8.55 m |
7.35 m |
8.55 m x 7.35 m |
|
Lower Level |
Exercise Room |
2.69 m |
5.07 m |
2.69 m x 5.07 m |
|
Lower Level |
Utility Room |
3.32 m |
4.81 m |
3.32 m x 4.81 m |
|
Main Level |
Living Room |
3.69 m |
6.4 m |
3.69 m x 6.4 m |
|
Main Level |
Dining Room |
4.78 m |
3.22 m |
4.78 m x 3.22 m |
|
Main Level |
Kitchen |
3.91 m |
4.49 m |
3.91 m x 4.49 m |
|
Main Level |
Eating Area |
3.91 m |
2.95 m |
3.91 m x 2.95 m |
|
Main Level |
Family Room |
4.78 m |
4.22 m |
4.78 m x 4.22 m |
|
Main Level |
Office |
2.9 m |
2.88 m |
2.9 m x 2.88 m |
|
Upper Level |
Laundry Room |
1.7 m |
2.16 m |
1.7 m x 2.16 m |
|
Upper Level |
Primary Bedroom |
5.29 m |
5.69 m |
5.29 m x 5.69 m |
|
Upper Level |
Bedroom 2 |
3.6 m |
4.92 m |
3.6 m x 4.92 m |
|
Upper Level |
Bedroom 3 |
3.97 m |
4.1 m |
3.97 m x 4.1 m |
|
Upper Level |
Bedroom 4 |
5.3 m |
3.36 m |
5.3 m x 3.36 m |
https://www.realtor.ca/real-estate/28864401/182-queens-avenue-toronto-mimico-mimico





