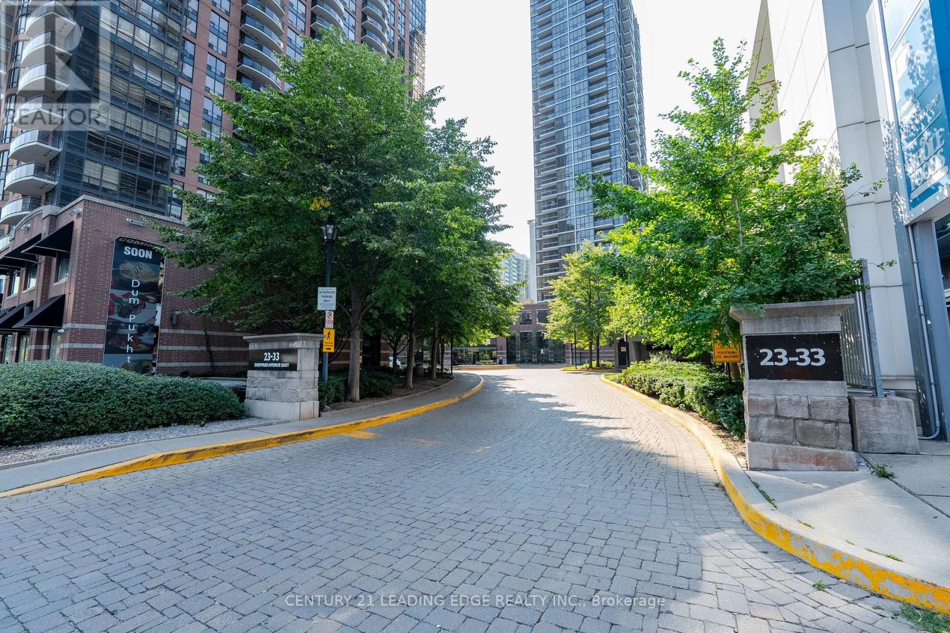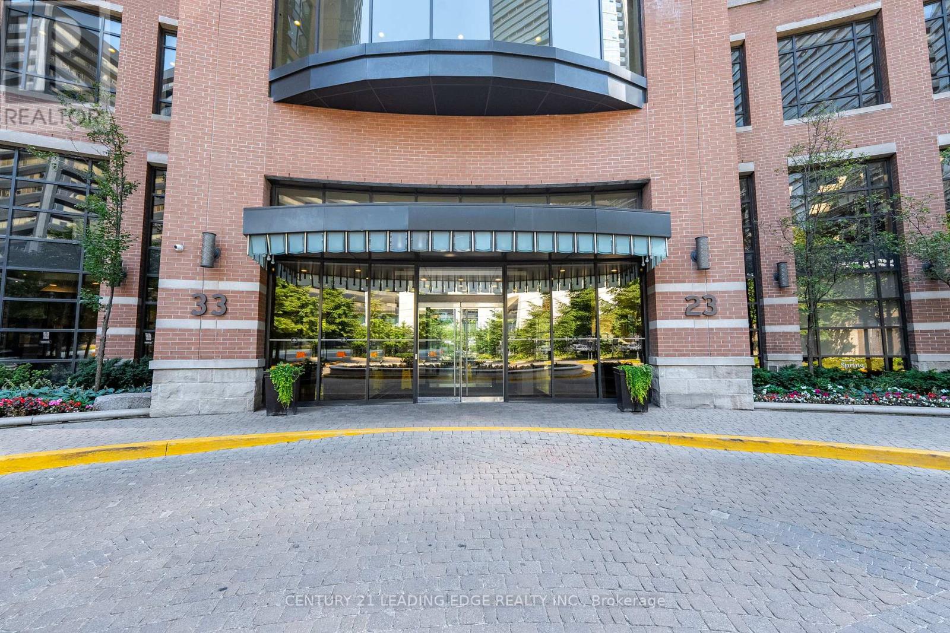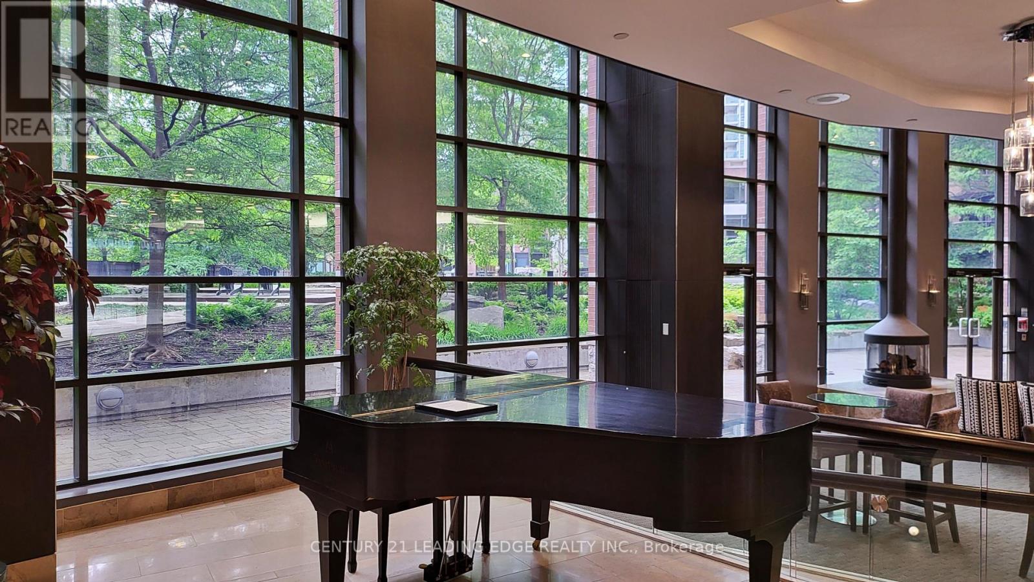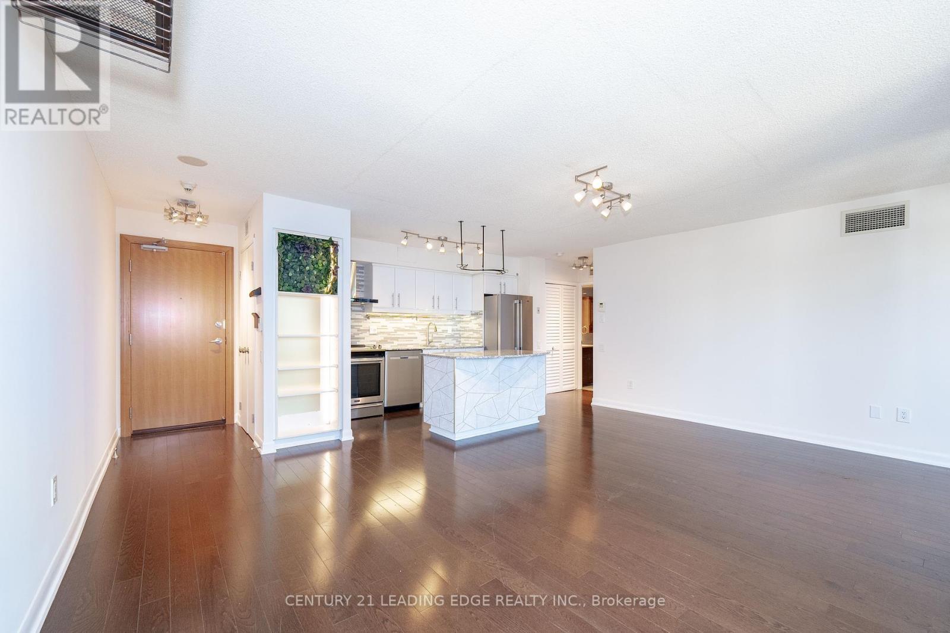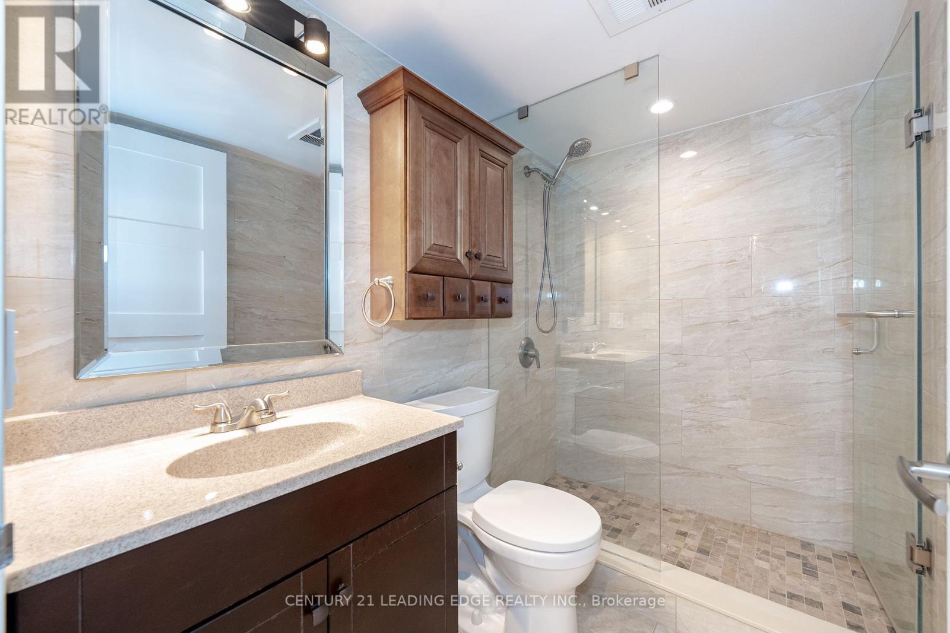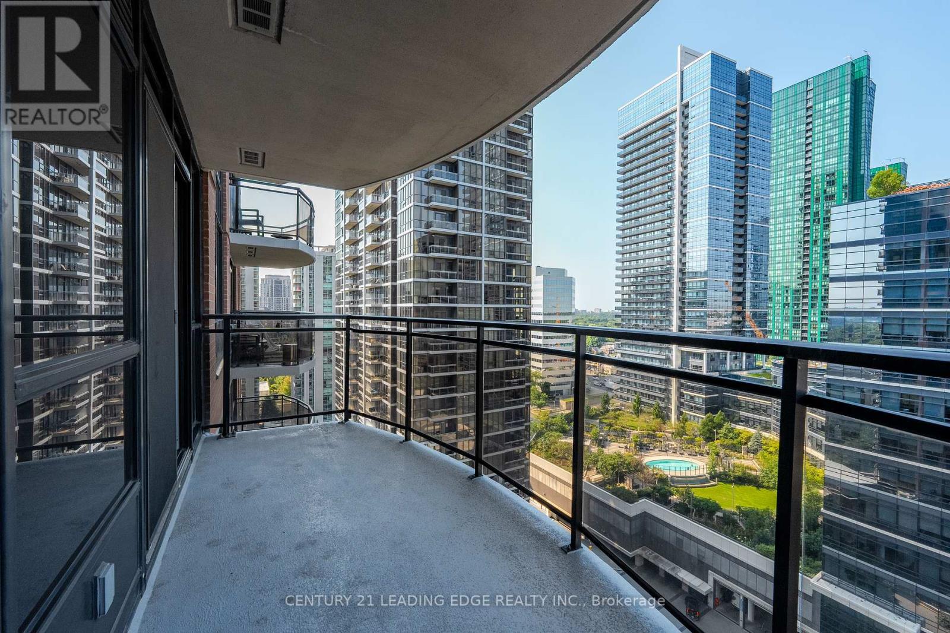1906 - 33 Sheppard Avenue E Toronto (Willowdale East), Ontario M2N 7K1
$688,888Maintenance, Heat, Common Area Maintenance, Insurance, Parking
$717.48 Monthly
Maintenance, Heat, Common Area Maintenance, Insurance, Parking
$717.48 MonthlySpacious West Facing Open Concept One-Bedroom One-Bathroom Unit In Minto Gardens Building Right In The Heart of North York at Yonge and Sheppard. Large Windows Let In Natural Light and A Great View. The Combined Living/Dining Area Is Perfect For Entertaining or Relaxing. For Your Convenience, There Is A Stacked Full-Sized Front-Loading Washer and Dryer. The Kitchen Has All Stainless Steel Appliances, Granite Countertops, A Granite Top Breakfast Bar and Ample Storage. The Primary Bedroom Has A Walk-Out To The Balcony. Building Amenities Are Amazing To Entertain Friends and Family. Outdoor Zen Water Garden With Barbeque Area, Indoor Pool, Sauna, Hot Tub, Business Center, Cafe Bar With Grand Piano, Media Room, Gym, Visitor Parking and 24 Hour Concierge. Convenient Location With Restaurants, Shopping, Steps To The Yonge-Sheppard Subway Station, TTC and Minutes To Major HIghways (401, DVP, and 404). Rooms virtually staged. **** EXTRAS **** Stainless Steel Fridge, Stove, B/I Dishwasher, Washer, Dryer, Window Blinds and All Electrical Light Fixtures (id:49907)
Property Details
| MLS® Number | C9303352 |
| Property Type | Single Family |
| Community Name | Willowdale East |
| AmenitiesNearBy | Public Transit |
| CommunityFeatures | Pet Restrictions |
| Features | Balcony, Carpet Free, In Suite Laundry |
| ParkingSpaceTotal | 2 |
| PoolType | Indoor Pool |
| ViewType | View |
Building
| BathroomTotal | 1 |
| BedroomsAboveGround | 1 |
| BedroomsTotal | 1 |
| Amenities | Security/concierge, Exercise Centre, Party Room, Visitor Parking |
| CoolingType | Central Air Conditioning |
| ExteriorFinish | Concrete |
| FlooringType | Hardwood |
| HeatingFuel | Natural Gas |
| HeatingType | Forced Air |
| Type | Apartment |
Parking
| Underground |
Land
| Acreage | No |
| LandAmenities | Public Transit |
Rooms
| Level | Type | Length | Width | Dimensions |
|---|---|---|---|---|
| Flat | Living Room | 5.53 m | 3.88 m | 5.53 m x 3.88 m |
| Flat | Dining Room | 5.53 m | 3.88 m | 5.53 m x 3.88 m |
| Flat | Kitchen | 3.55 m | 2.13 m | 3.55 m x 2.13 m |
| Flat | Primary Bedroom | 3.56 m | 3.23 m | 3.56 m x 3.23 m |
