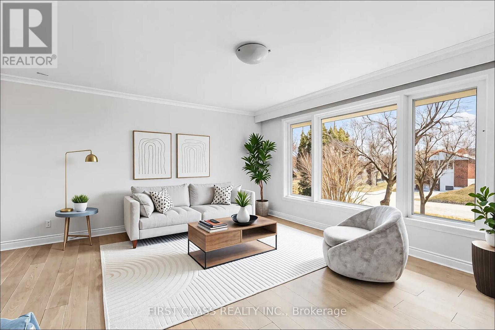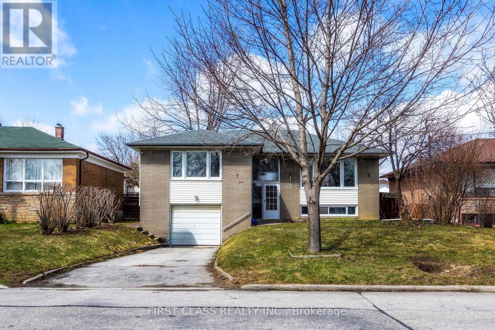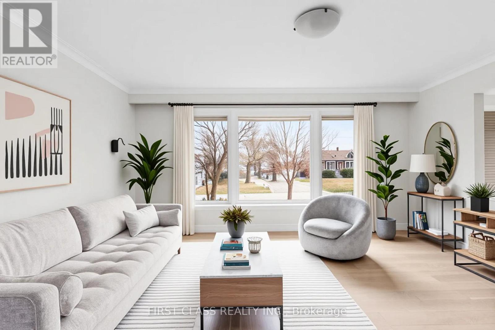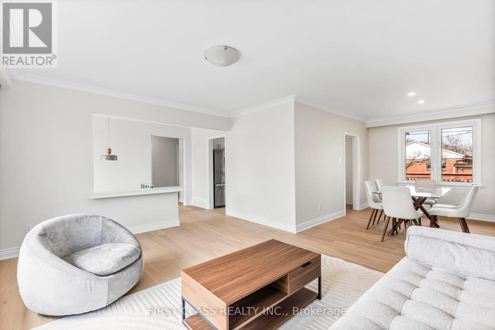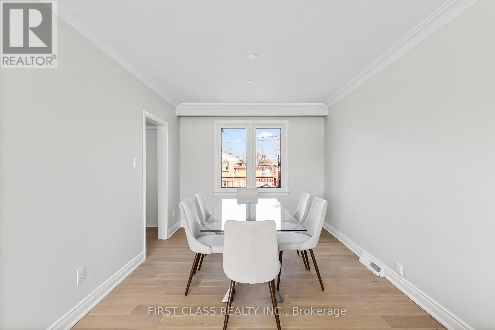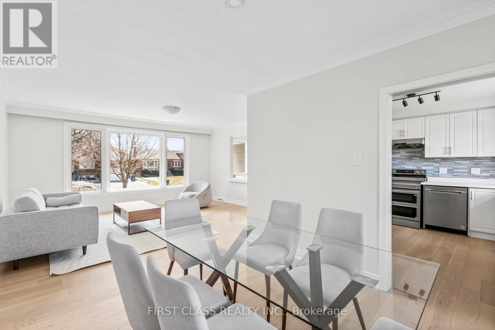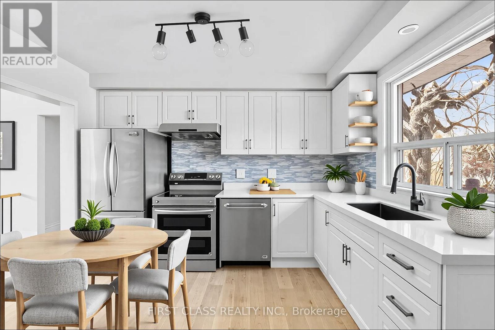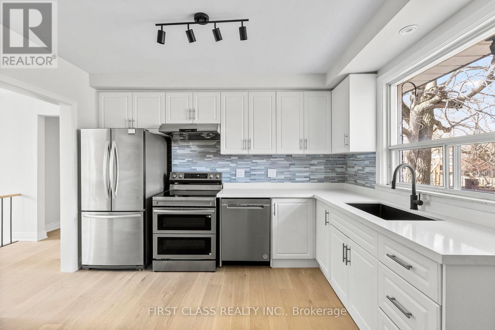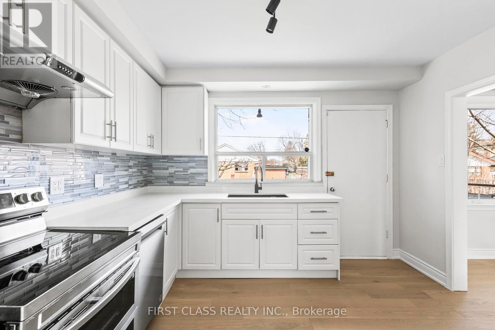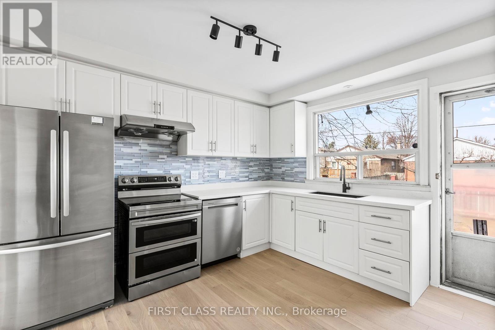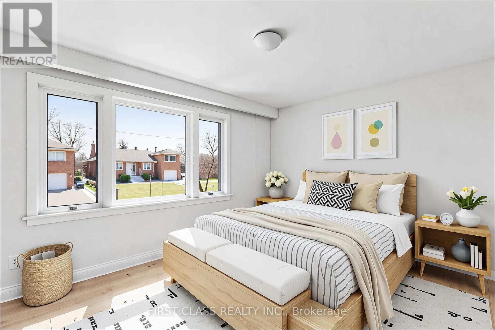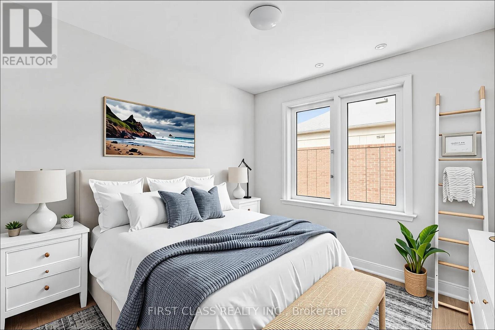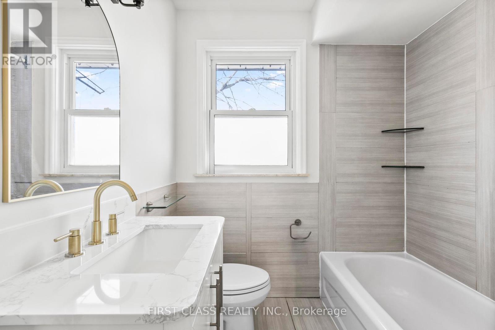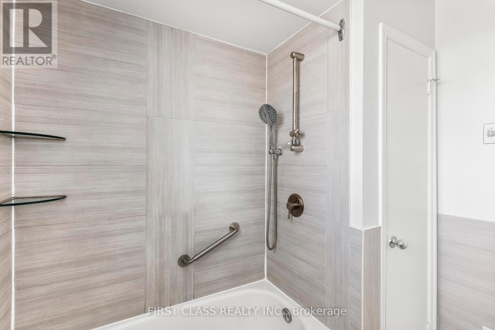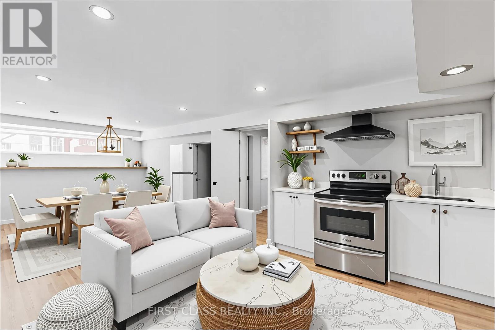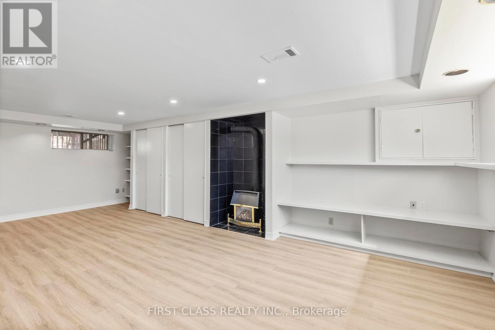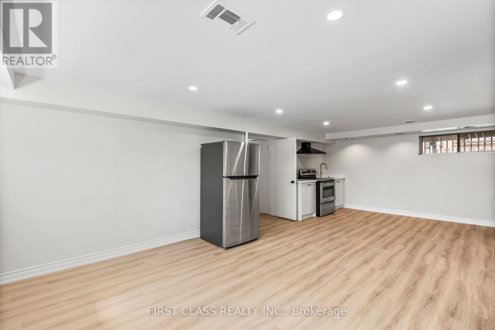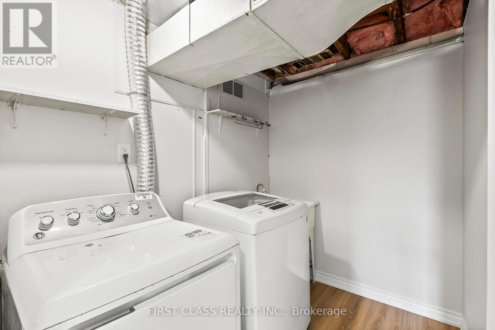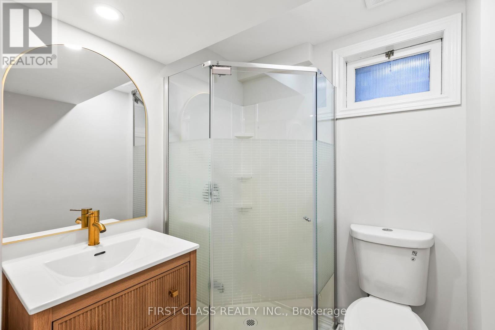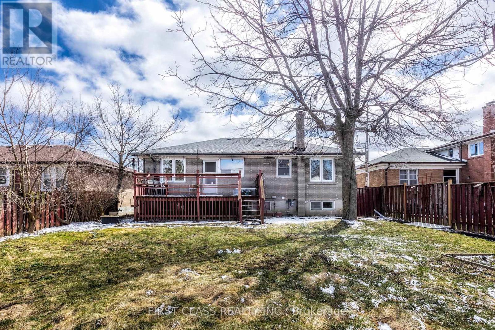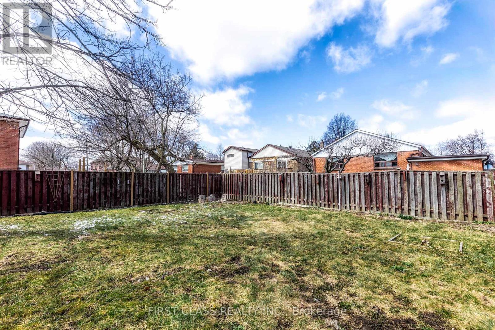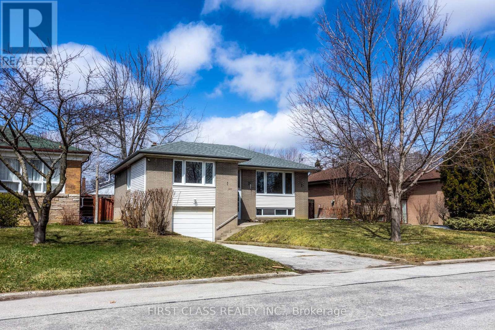3 Bedroom
2 Bathroom
1,100 - 1,500 ft2
Raised Bungalow
Fireplace
Central Air Conditioning
Forced Air
$1,438,000
Live Now and Build Your Dream House In The Future ! Welcome to 196 Acton Ave, A Stylishly Updated Home in Prime North York! This beautifully refreshed 3-bedroom, 2-washroom home is move-in ready with brand-new engineered hardwood floors and fresh paint throughout. Bright and inviting, the main level offers spacious living and dining areas perfect for family life or entertaining guests. The updated basement features its own separate kitchen and full washroom, ideal for extended family, guests, or potential rental income. Located in the desirable Bathurst Manor neighborhood with easy access to transit, top schools, (William L Mackenzie CI, Fraser #24/746). shopping, and highways, this home offers both comfort and versatility. Don't miss this opportunity to own a turnkey property in one of North York's most sought-after communities! (id:49907)
Property Details
|
MLS® Number
|
C12076831 |
|
Property Type
|
Single Family |
|
Community Name
|
Bathurst Manor |
|
Parking Space Total
|
3 |
Building
|
Bathroom Total
|
2 |
|
Bedrooms Above Ground
|
3 |
|
Bedrooms Total
|
3 |
|
Architectural Style
|
Raised Bungalow |
|
Basement Development
|
Finished |
|
Basement Type
|
N/a (finished) |
|
Construction Style Attachment
|
Detached |
|
Cooling Type
|
Central Air Conditioning |
|
Exterior Finish
|
Brick |
|
Fireplace Present
|
Yes |
|
Flooring Type
|
Hardwood, Carpeted |
|
Foundation Type
|
Unknown |
|
Half Bath Total
|
1 |
|
Heating Fuel
|
Natural Gas |
|
Heating Type
|
Forced Air |
|
Stories Total
|
1 |
|
Size Interior
|
1,100 - 1,500 Ft2 |
|
Type
|
House |
|
Utility Water
|
Municipal Water |
Parking
Land
|
Acreage
|
No |
|
Sewer
|
Sanitary Sewer |
|
Size Depth
|
115 Ft |
|
Size Frontage
|
52 Ft ,2 In |
|
Size Irregular
|
52.2 X 115 Ft |
|
Size Total Text
|
52.2 X 115 Ft |
Rooms
| Level |
Type |
Length |
Width |
Dimensions |
|
Basement |
Recreational, Games Room |
4.53 m |
7.49 m |
4.53 m x 7.49 m |
|
Main Level |
Kitchen |
3.51 m |
3.55 m |
3.51 m x 3.55 m |
|
Main Level |
Living Room |
4.01 m |
4.96 m |
4.01 m x 4.96 m |
|
Main Level |
Dining Room |
3.04 m |
3.7 m |
3.04 m x 3.7 m |
|
Main Level |
Primary Bedroom |
4.14 m |
3.41 m |
4.14 m x 3.41 m |
|
Main Level |
Bedroom 2 |
2.88 m |
3.02 m |
2.88 m x 3.02 m |
|
Main Level |
Bedroom 3 |
3.37 m |
3.02 m |
3.37 m x 3.02 m |
https://www.realtor.ca/real-estate/28154334/196-acton-avenue-toronto-bathurst-manor-bathurst-manor
