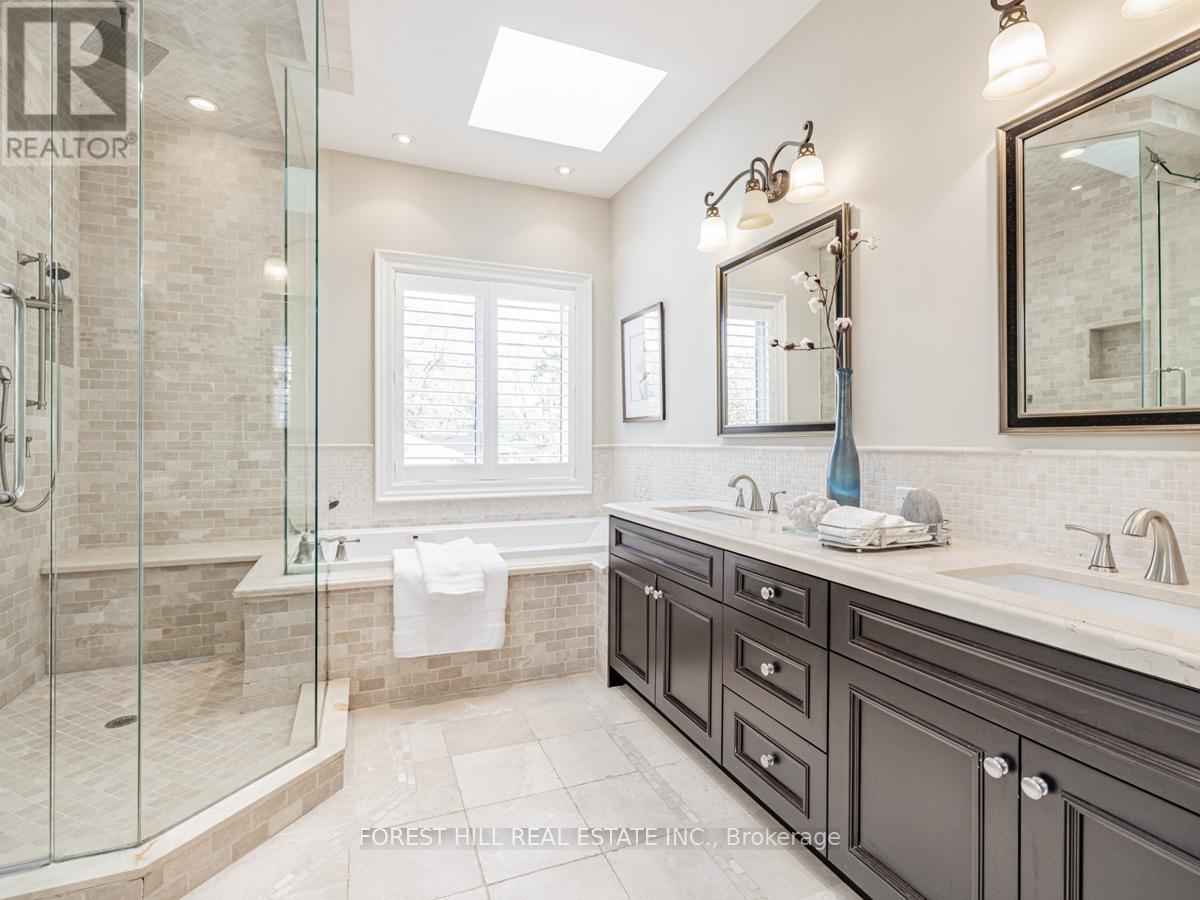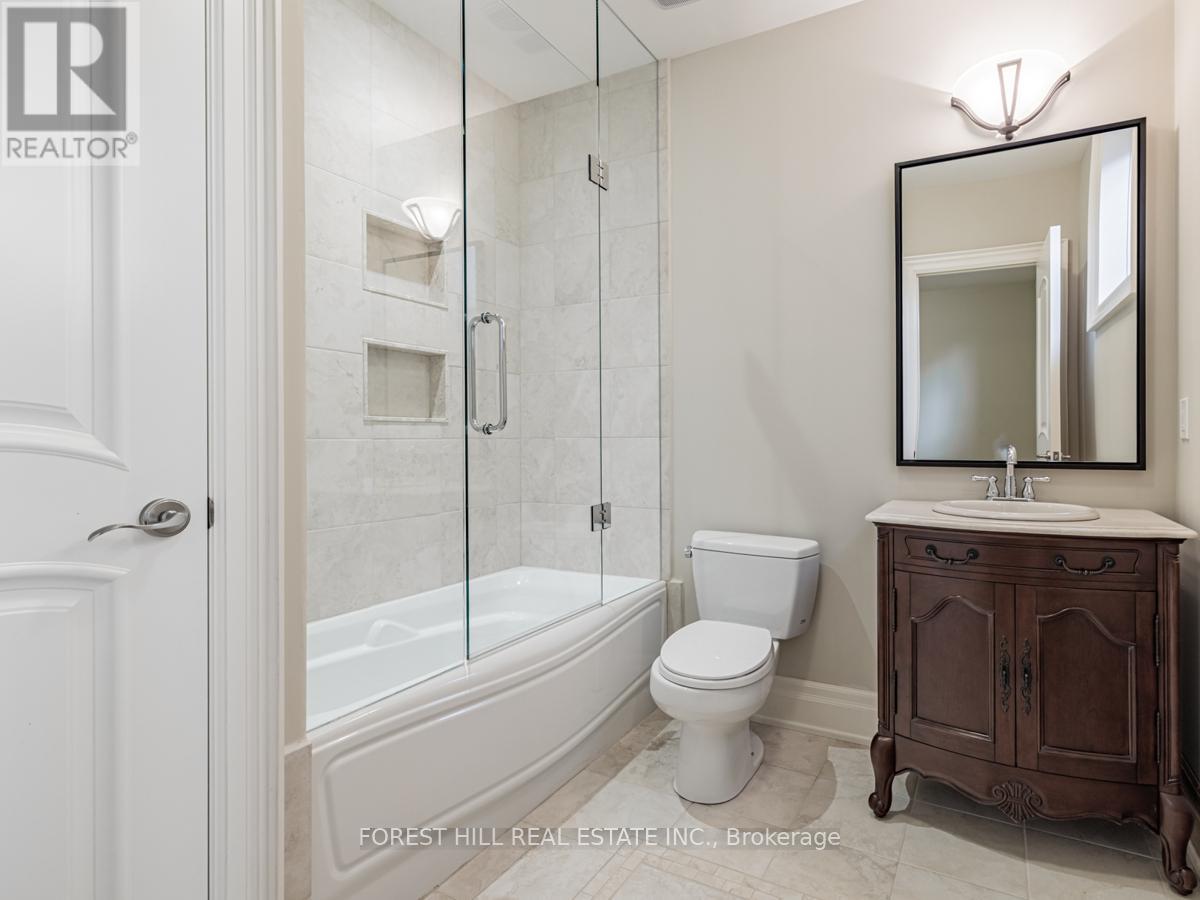6 Bedroom
6 Bathroom
Fireplace
Central Air Conditioning
Forced Air
$2,888,000
***Pride Of Ownership***Top-Ranked School:Hollywood PS/Earl Haig SS***Discover the perfect blend of luxury elements,charm and modern contemporary finishes------GORGEOUS Custom-Built Home in Highly-Desirable Willowdale East on 55.5Ft Widen Front Land On Cul-De-Sac Location------5000Sf Total LUXURIOUS---Living Space & Timeless/Open Concept Flr Plan,Incredibly Spacious & Wonderfully Appointed All Room Sizes--Impeccable Condition & Greeting you warm-elegant your family home--Culinary Perfection/Woman's Dream Kitchen W/B-In Appls+Pot Filler & Cozy Breakfast Area(Easy Access To Large Sundeck-Private Backyard)-----Perfect Place of Friend/Family Gathering Family Room & Easy Access To Private Backyard**Stunning Prim Retreat-Vaulted Ceiling+Sitting Area Beside Oversized Wnw+a Private Balcony W/Heated 6Pcs Ensuite W/2Skylits***All HEATED WASHROOMS(2nd Flr) & Practically-laid 2nd Flr(Laundry Rm)--All Generous & Natural Sunny Bedrooms----Direct Access Garage To main Flr***Open Concept--Super Bright Rec Room--Easy Access To A Private Backyard & Large--Multi-Purpose great Room & Nanny Rm Has Own 4pcs Ensuite***Quiet Crt & Convenient Location To Yonge St Shopping,Dining & Schools,Parks,Community Centre-----Super Clean=Feels Warm-Family Home **** EXTRAS **** *Kit-aid S/S Fridge,Kit-aid 6Gas Burner Stove,Kit-aid S/S Dishwasher,Kit-aid S/S Garbage Can,POT FILLER,Full-Size F/L Washer/Dryer,Gas Fireplaces,Cvac,Existing B/I Speakers,Tumble Marble Flr(Foyer/Kitchen),Pot Lighting-Chandeliers,Skylights (id:49907)
Open House
This property has open houses!
Starts at:
2:00 pm
Ends at:
4:00 pm
Starts at:
2:00 pm
Ends at:
4:00 pm
Property Details
|
MLS® Number
|
C10414387 |
|
Property Type
|
Single Family |
|
Community Name
|
Willowdale East |
|
AmenitiesNearBy
|
Schools, Public Transit, Place Of Worship |
|
CommunityFeatures
|
Community Centre |
|
Features
|
Cul-de-sac, Irregular Lot Size, Lighting |
|
ParkingSpaceTotal
|
5 |
|
Structure
|
Patio(s), Deck |
Building
|
BathroomTotal
|
6 |
|
BedroomsAboveGround
|
4 |
|
BedroomsBelowGround
|
2 |
|
BedroomsTotal
|
6 |
|
Amenities
|
Fireplace(s) |
|
Appliances
|
Oven - Built-in, Central Vacuum, Garage Door Opener Remote(s) |
|
BasementFeatures
|
Separate Entrance, Walk-up |
|
BasementType
|
N/a |
|
ConstructionStyleAttachment
|
Detached |
|
CoolingType
|
Central Air Conditioning |
|
ExteriorFinish
|
Stone, Brick |
|
FireplacePresent
|
Yes |
|
FlooringType
|
Hardwood, Carpeted |
|
HalfBathTotal
|
1 |
|
HeatingFuel
|
Natural Gas |
|
HeatingType
|
Forced Air |
|
StoriesTotal
|
2 |
|
Type
|
House |
|
UtilityWater
|
Municipal Water |
Parking
Land
|
Acreage
|
No |
|
LandAmenities
|
Schools, Public Transit, Place Of Worship |
|
Sewer
|
Sanitary Sewer |
|
SizeDepth
|
136 Ft ,6 In |
|
SizeFrontage
|
55 Ft ,6 In |
|
SizeIrregular
|
55.57 X 136.54 Ft ; Irreg-130.53ft(w), 39.52ft(n) |
|
SizeTotalText
|
55.57 X 136.54 Ft ; Irreg-130.53ft(w), 39.52ft(n) |
|
ZoningDescription
|
Residential |
Rooms
| Level |
Type |
Length |
Width |
Dimensions |
|
Second Level |
Primary Bedroom |
5.67 m |
5.79 m |
5.67 m x 5.79 m |
|
Second Level |
Bedroom 2 |
4.1 m |
3.9 m |
4.1 m x 3.9 m |
|
Second Level |
Bedroom 3 |
5.27 m |
4 m |
5.27 m x 4 m |
|
Second Level |
Bedroom 4 |
5.14 m |
4.6 m |
5.14 m x 4.6 m |
|
Second Level |
Laundry Room |
|
|
Measurements not available |
|
Basement |
Bedroom |
3.7 m |
3.4 m |
3.7 m x 3.4 m |
|
Basement |
Great Room |
5.78 m |
4.28 m |
5.78 m x 4.28 m |
|
Basement |
Recreational, Games Room |
8.67 m |
5.9 m |
8.67 m x 5.9 m |
|
Main Level |
Living Room |
4.56 m |
4.33 m |
4.56 m x 4.33 m |
|
Main Level |
Dining Room |
4.72 m |
4.32 m |
4.72 m x 4.32 m |
|
Main Level |
Kitchen |
6 m |
4.3 m |
6 m x 4.3 m |
|
Main Level |
Family Room |
4.93 m |
4.27 m |
4.93 m x 4.27 m |
Utilities
|
Cable
|
Available |
|
Sewer
|
Installed |
https://www.realtor.ca/real-estate/27631035/198-norton-avenue-toronto-willowdale-east-willowdale-east


































