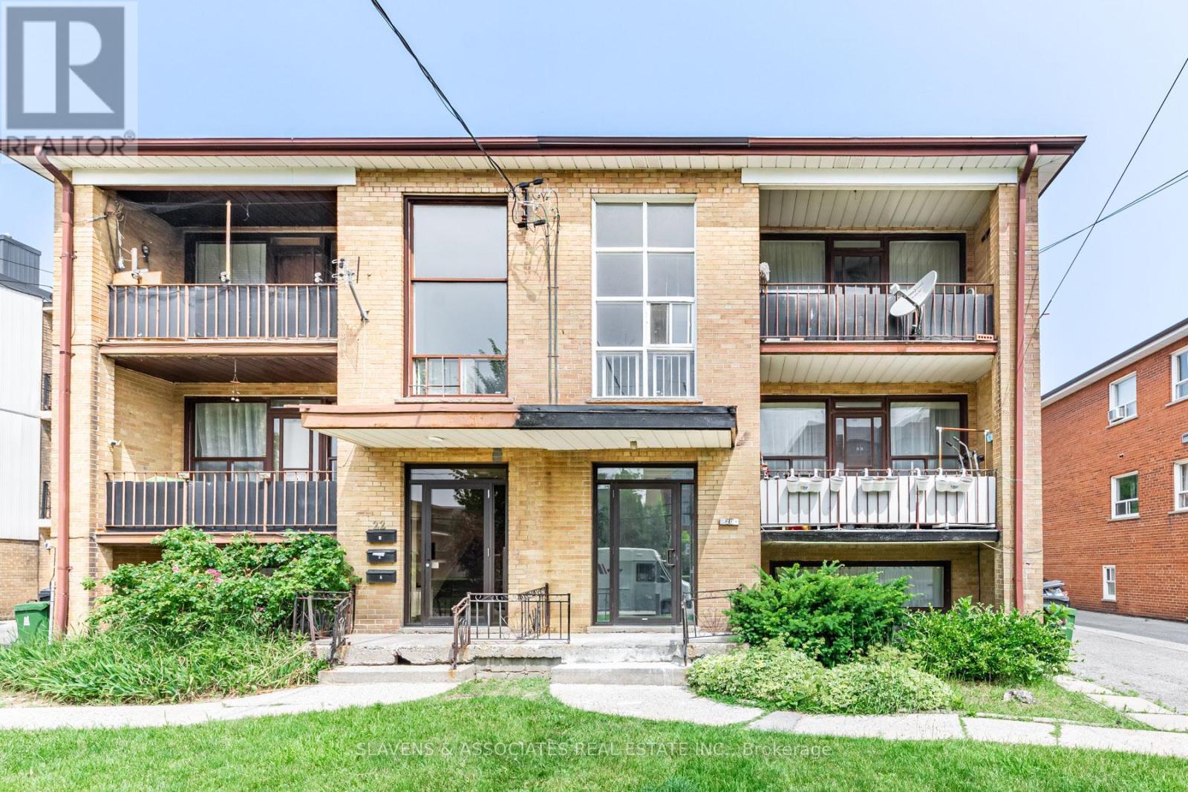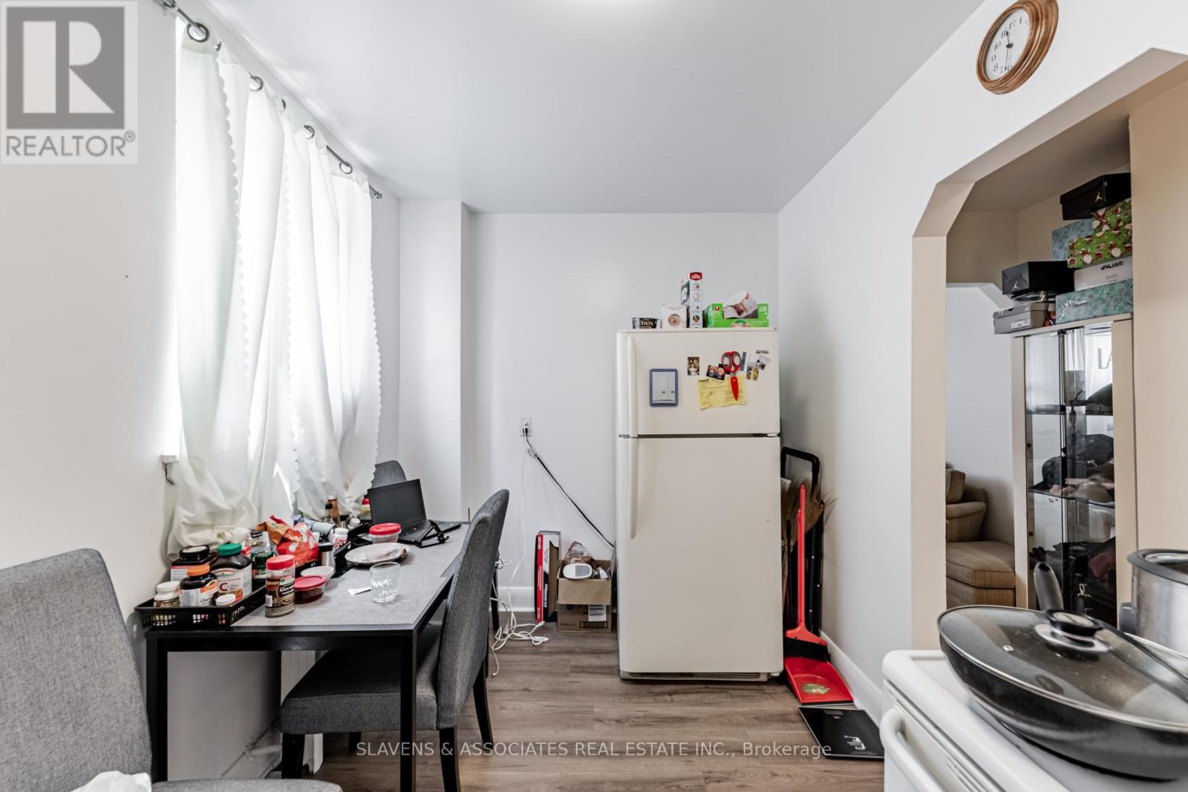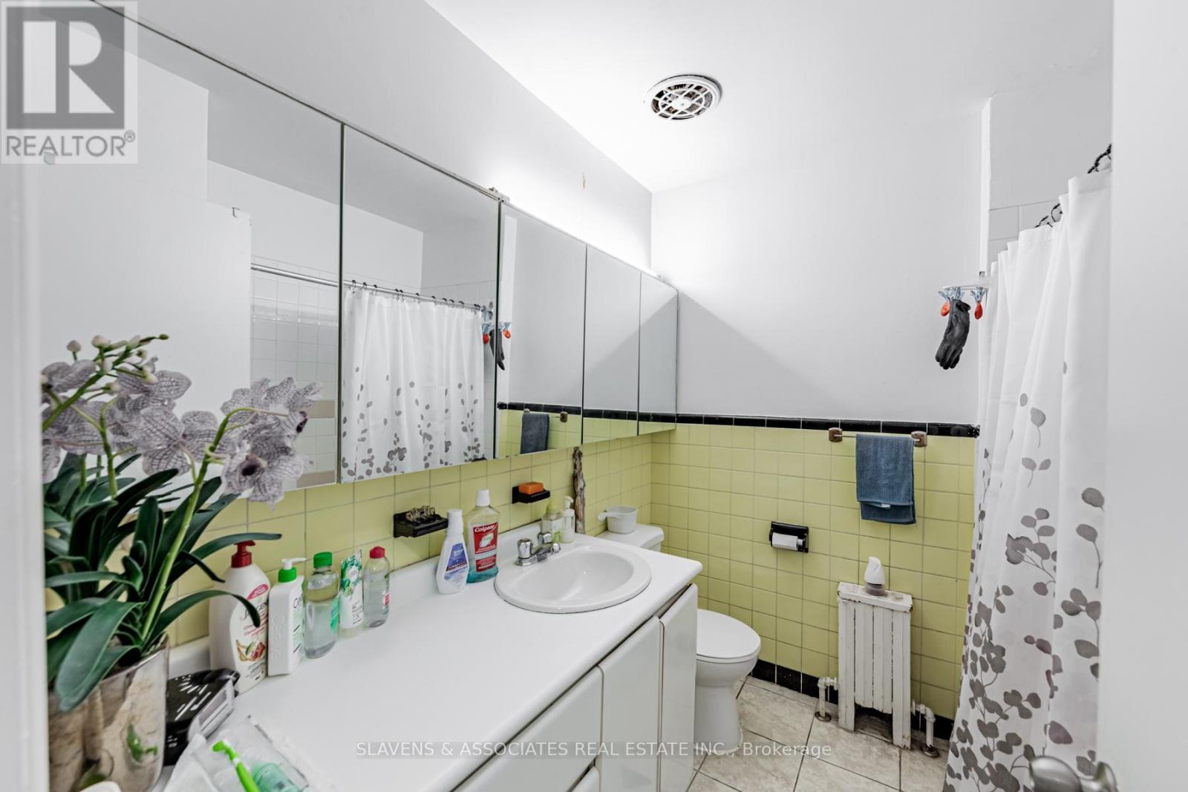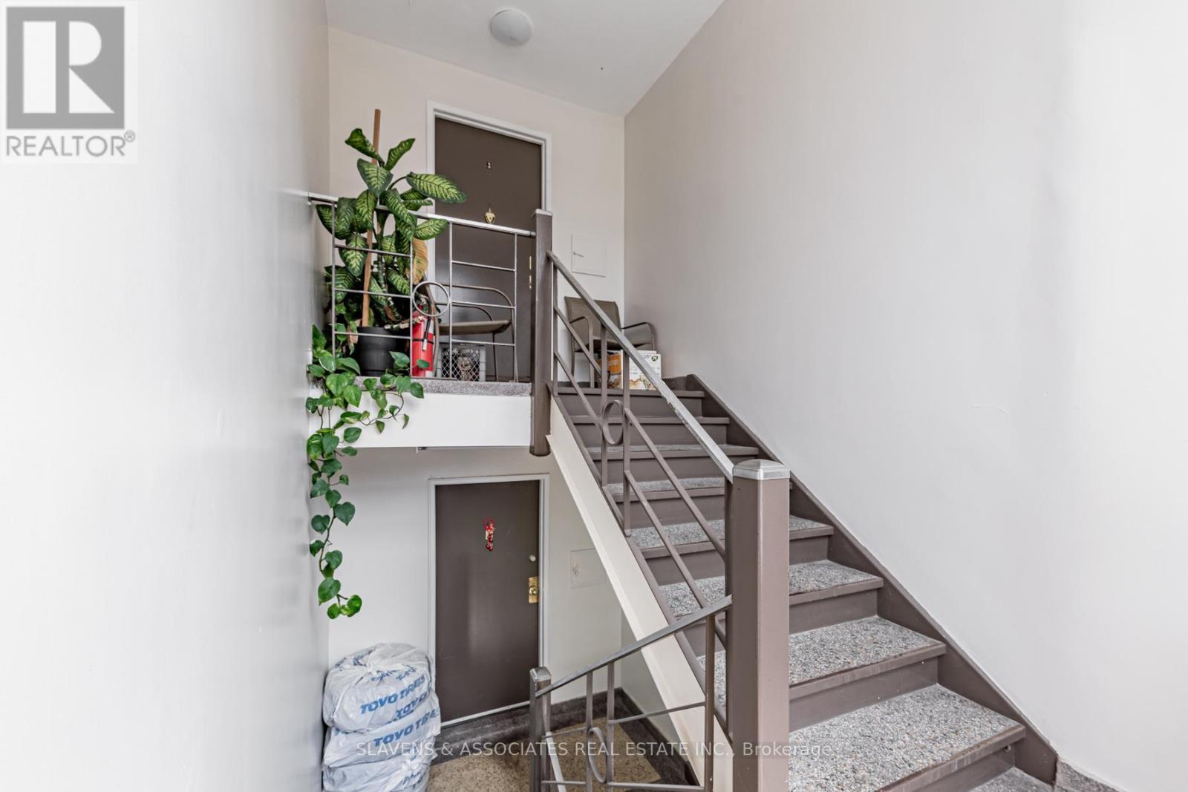8 Bedroom
4 Bathroom
2,000 - 2,500 ft2
Baseboard Heaters
$1,425,000
Prime Investment Opportunity in Englemount-Lawrence. An exceptional opportunity to own a legal semi-detached triplex in a highly sought-after neighborhood. This property is ideal for investors or homeowners seeking additional rental income. Featuring three spacious units, equipped with bright rooms, separate hydro meters for seamless tenant management, and a coin-operated laundry for added income potential. Additional highlights include a private balcony, 8 exterior parking spaces and approved plans for a 2 storey garden suite backing onto the serene Elijah Park. Conveniently located steps from public transit, close to Yorkdale Shopping Centre, major highways, and a variety of amenities, this property offers both convenience and significant investment potential. (id:49907)
Property Details
|
MLS® Number
|
C12098024 |
|
Property Type
|
Multi-family |
|
Community Name
|
Englemount-Lawrence |
|
Amenities Near By
|
Park, Place Of Worship, Public Transit, Schools |
|
Features
|
Ravine |
|
Parking Space Total
|
8 |
Building
|
Bathroom Total
|
4 |
|
Bedrooms Above Ground
|
6 |
|
Bedrooms Below Ground
|
2 |
|
Bedrooms Total
|
8 |
|
Amenities
|
Separate Electricity Meters |
|
Appliances
|
Cooktop, Dryer, Water Heater, Stove, Washer, Refrigerator |
|
Basement Development
|
Finished |
|
Basement Features
|
Walk Out |
|
Basement Type
|
N/a (finished) |
|
Exterior Finish
|
Brick |
|
Foundation Type
|
Block |
|
Heating Fuel
|
Natural Gas |
|
Heating Type
|
Baseboard Heaters |
|
Stories Total
|
2 |
|
Size Interior
|
2,000 - 2,500 Ft2 |
|
Type
|
Triplex |
|
Utility Water
|
Municipal Water |
Parking
Land
|
Acreage
|
No |
|
Land Amenities
|
Park, Place Of Worship, Public Transit, Schools |
|
Sewer
|
Sanitary Sewer |
|
Size Depth
|
192 Ft ,9 In |
|
Size Frontage
|
35 Ft |
|
Size Irregular
|
35 X 192.8 Ft |
|
Size Total Text
|
35 X 192.8 Ft |
Rooms
| Level |
Type |
Length |
Width |
Dimensions |
|
Second Level |
Bedroom 2 |
3.58 m |
3.1 m |
3.58 m x 3.1 m |
|
Second Level |
Bedroom 3 |
3.1 m |
2.9 m |
3.1 m x 2.9 m |
|
Second Level |
Living Room |
4.57 m |
4.01 m |
4.57 m x 4.01 m |
|
Second Level |
Dining Room |
3.68 m |
3.1 m |
3.68 m x 3.1 m |
|
Second Level |
Kitchen |
3.66 m |
2.79 m |
3.66 m x 2.79 m |
|
Second Level |
Primary Bedroom |
3.58 m |
3.4 m |
3.58 m x 3.4 m |
|
Basement |
Living Room |
4.7 m |
3.91 m |
4.7 m x 3.91 m |
|
Basement |
Dining Room |
4.7 m |
3.91 m |
4.7 m x 3.91 m |
|
Basement |
Kitchen |
4.04 m |
2.44 m |
4.04 m x 2.44 m |
|
Basement |
Primary Bedroom |
3.81 m |
3.45 m |
3.81 m x 3.45 m |
|
Basement |
Primary Bedroom |
5.49 m |
2.44 m |
5.49 m x 2.44 m |
|
Main Level |
Living Room |
4.57 m |
4.01 m |
4.57 m x 4.01 m |
|
Main Level |
Dining Room |
3.68 m |
3.1 m |
3.68 m x 3.1 m |
|
Main Level |
Kitchen |
3.66 m |
2.79 m |
3.66 m x 2.79 m |
|
Main Level |
Primary Bedroom |
3.58 m |
3.4 m |
3.58 m x 3.4 m |
|
Main Level |
Bedroom 2 |
3.58 m |
3.1 m |
3.58 m x 3.1 m |
|
Main Level |
Bedroom 3 |
3.1 m |
2.9 m |
3.1 m x 2.9 m |
https://www.realtor.ca/real-estate/28201712/20-wasdale-crescent-toronto-englemount-lawrence-englemount-lawrence


























