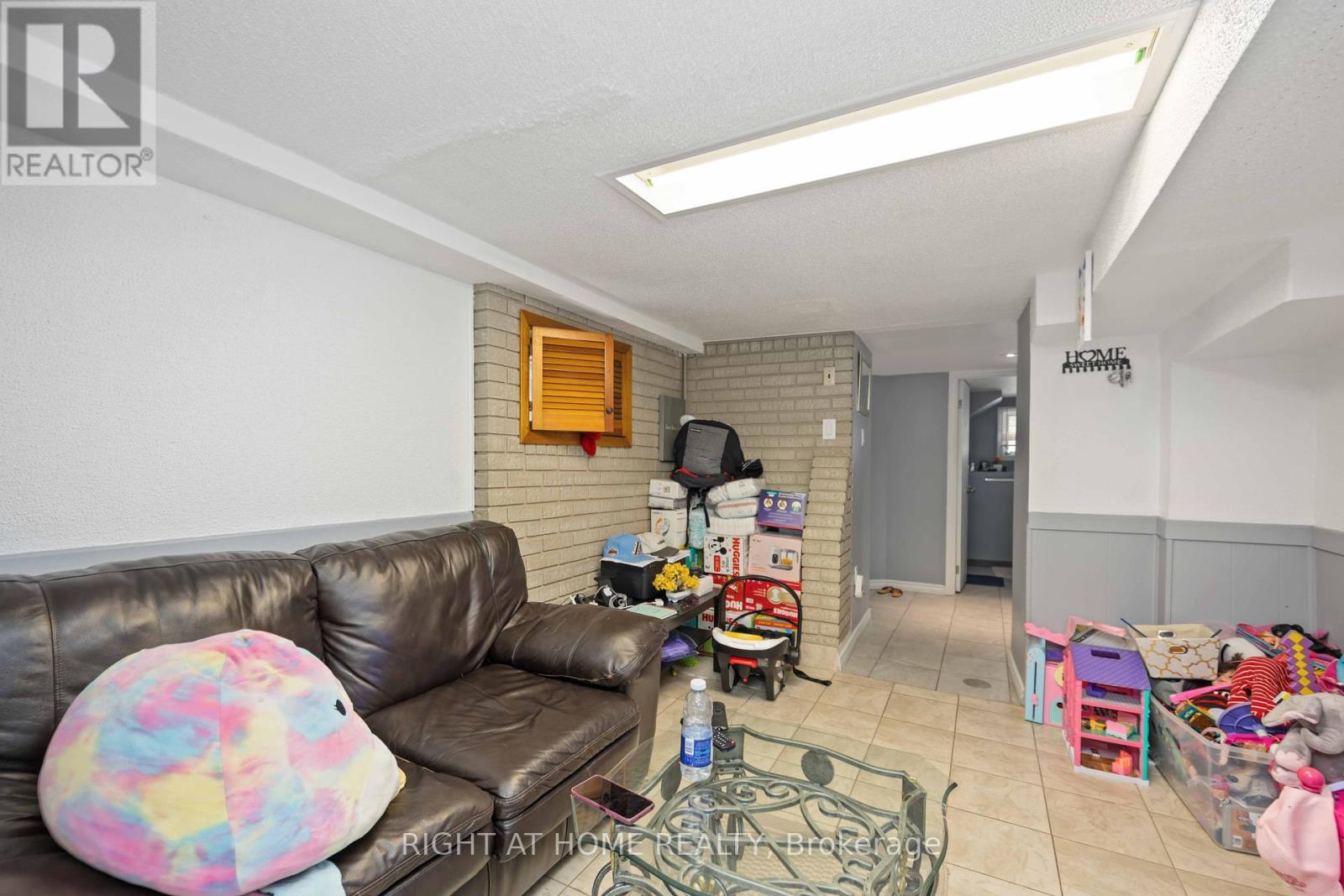4 Bedroom
2 Bathroom
Central Air Conditioning
Forced Air
$900,000
Attention Investors, developers and Young Families! Welcome To This Cozy 3+1 Bedroom 1 1/2 Storey Home with basement apartment, Upgraded Kitchen, 125 Ft Deep Lot, Newer Roof, Water Proofing, Upgraded Electrical Panel, Landscaping and So Much More. Walking Distance To essential amenities at West side mall, Fairbank Village and steps from the new Crosstown LRT expected to open this year. (id:49907)
Property Details
|
MLS® Number
|
W12038538 |
|
Property Type
|
Single Family |
|
Neigbourhood
|
Briar Hill-Belgravia |
|
Community Name
|
Briar Hill-Belgravia |
|
AmenitiesNearBy
|
Park, Public Transit, Schools |
|
ParkingSpaceTotal
|
3 |
|
Structure
|
Patio(s), Shed |
Building
|
BathroomTotal
|
2 |
|
BedroomsAboveGround
|
3 |
|
BedroomsBelowGround
|
1 |
|
BedroomsTotal
|
4 |
|
Appliances
|
Dishwasher, Dryer, Water Heater, Stove, Washer, Refrigerator |
|
BasementFeatures
|
Apartment In Basement, Separate Entrance |
|
BasementType
|
N/a |
|
ConstructionStyleAttachment
|
Detached |
|
CoolingType
|
Central Air Conditioning |
|
ExteriorFinish
|
Aluminum Siding, Brick |
|
FireProtection
|
Smoke Detectors |
|
FlooringType
|
Parquet, Tile, Hardwood |
|
FoundationType
|
Concrete |
|
HeatingFuel
|
Natural Gas |
|
HeatingType
|
Forced Air |
|
StoriesTotal
|
2 |
|
Type
|
House |
|
UtilityWater
|
Municipal Water |
Parking
Land
|
Acreage
|
No |
|
FenceType
|
Fenced Yard |
|
LandAmenities
|
Park, Public Transit, Schools |
|
Sewer
|
Sanitary Sewer |
|
SizeDepth
|
125 Ft ,1 In |
|
SizeFrontage
|
25 Ft |
|
SizeIrregular
|
25.03 X 125.14 Ft |
|
SizeTotalText
|
25.03 X 125.14 Ft |
Rooms
| Level |
Type |
Length |
Width |
Dimensions |
|
Second Level |
Bedroom 3 |
3.6 m |
3.1 m |
3.6 m x 3.1 m |
|
Basement |
Kitchen |
4 m |
3.9 m |
4 m x 3.9 m |
|
Basement |
Living Room |
4.85 m |
3 m |
4.85 m x 3 m |
|
Basement |
Bedroom |
4.84 m |
3 m |
4.84 m x 3 m |
|
Main Level |
Living Room |
6.01 m |
4.7 m |
6.01 m x 4.7 m |
|
Main Level |
Dining Room |
3.01 m |
2.91 m |
3.01 m x 2.91 m |
|
Main Level |
Kitchen |
4.01 m |
3.15 m |
4.01 m x 3.15 m |
|
Main Level |
Bedroom |
3.61 m |
3.5 m |
3.61 m x 3.5 m |
|
Main Level |
Bedroom 2 |
3.15 m |
3 m |
3.15 m x 3 m |
https://www.realtor.ca/real-estate/28067062/201-bowie-avenue-toronto-briar-hill-belgravia-briar-hill-belgravia
































