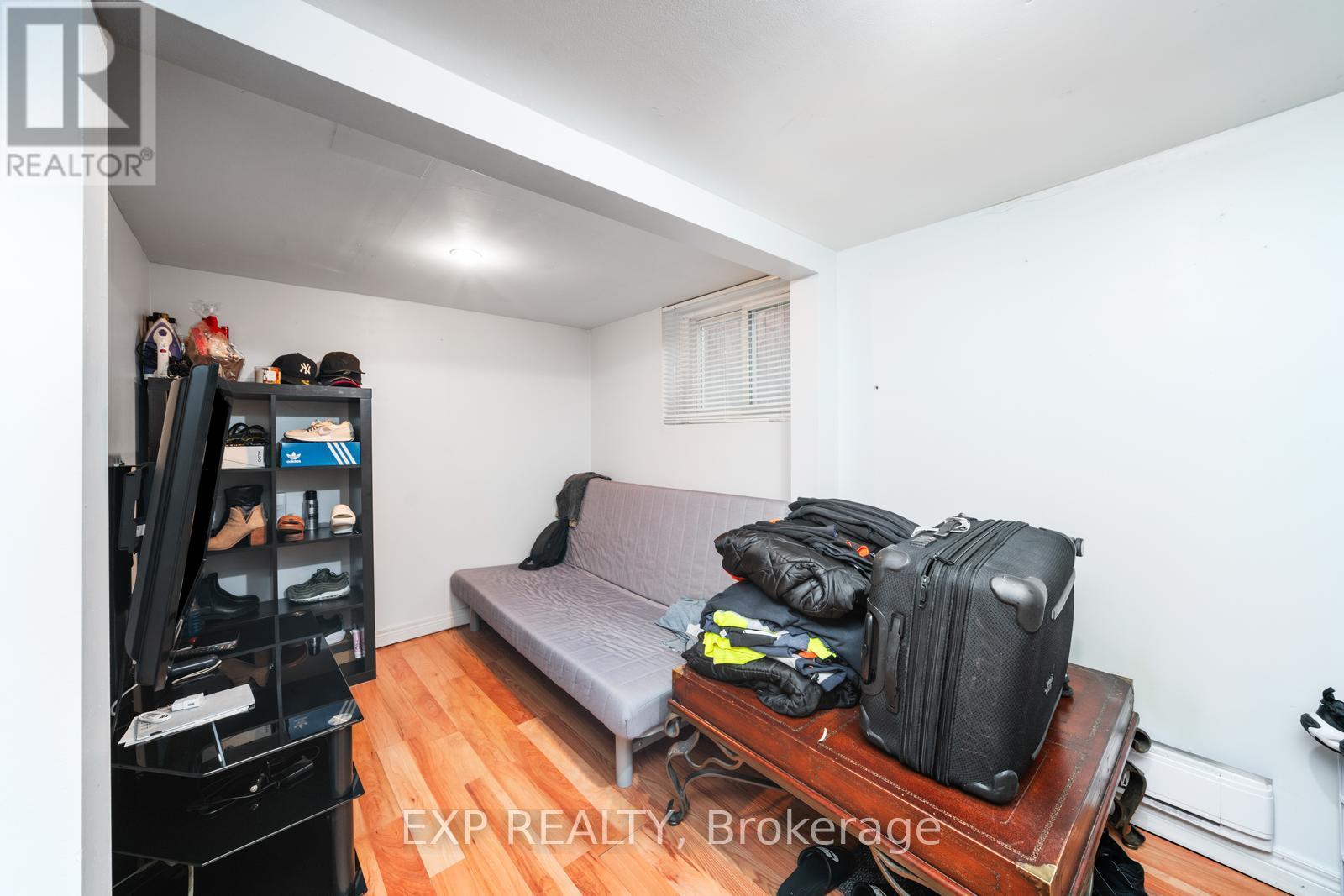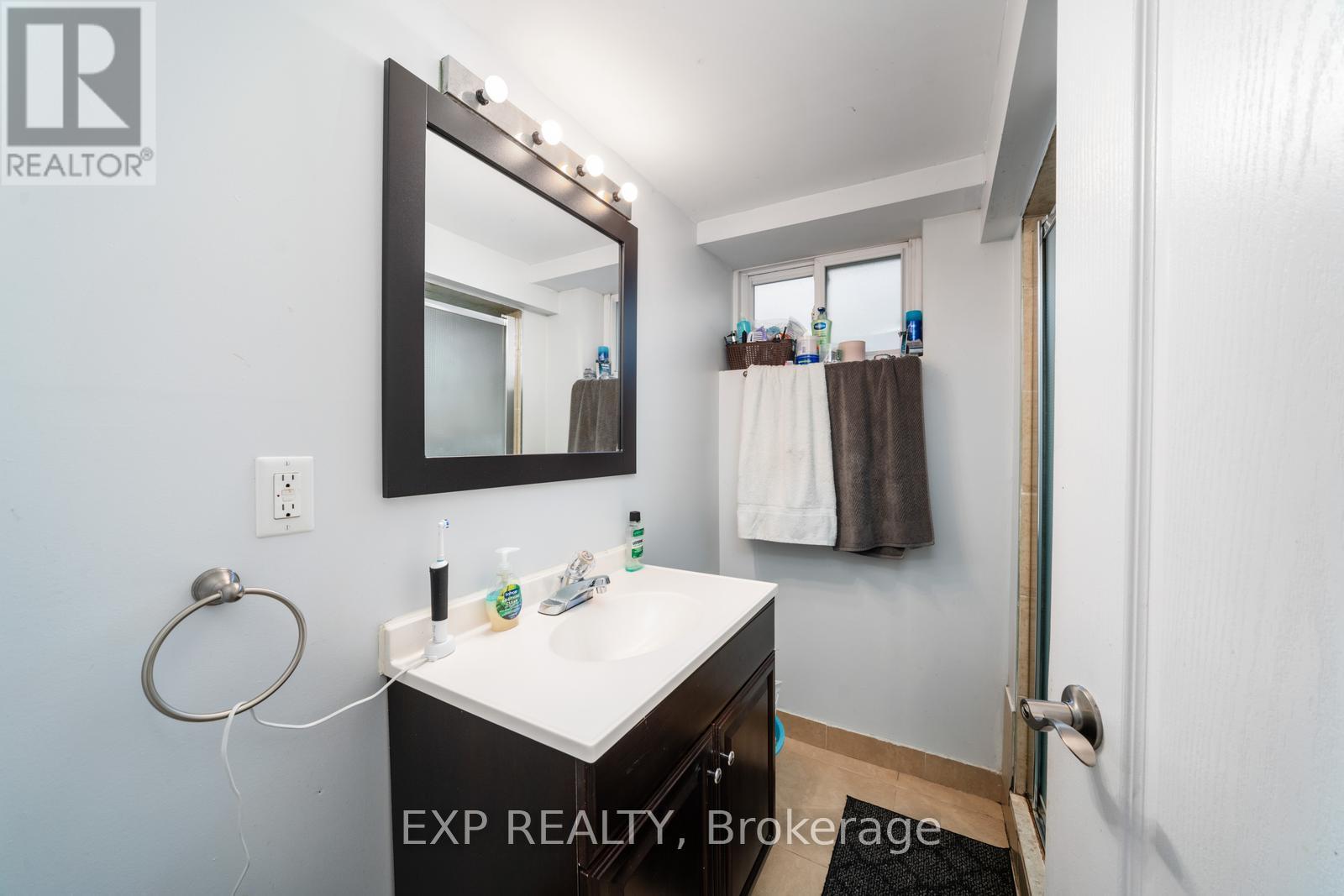4 Bedroom
3 Bathroom
Wall Unit
Hot Water Radiator Heat
$1,068,800
Welcome To This Bright And Spacious Home Offering Incredible Versatility In An Unbeatable Location! Featuring Hardwood Flooring Throughout The Main Floor And Sun-Filled Living Spaces, This Property Is Ideal For Multi-Generational Living Or Those Seeking Extra Income Potential.The Updated Kitchen Boasts An Abundance Of Counter And Cabinet Space, Perfect For Everyday Living And Entertaining. Convenient Main Floor Powder Room Adds Extra Comfort For Guests. Separate Entrance Leads To Basement In-Law Suite With Shared Laundry Access - Ideal For Extended Family, Guests, Or Rental Opportunities. Enjoy Peace Of Mind With Numerous Upgrades, Including Newer Windows, Furnace, Central Vacuum, Upgraded Water Service, And A New Roof (2018). The Sunny, Private Backyard Is Perfect For Relaxing And The Private Drive With A Large Garage Adds Ample Parking And Storage. Just A Short Walk To All Amenities, This Is The Kind Of Home That Checks All The Boxes - Convenience, Comfort, And Potential. (id:49907)
Property Details
|
MLS® Number
|
W12042818 |
|
Property Type
|
Single Family |
|
Community Name
|
Caledonia-Fairbank |
|
Features
|
Paved Yard, Carpet Free, In-law Suite |
|
ParkingSpaceTotal
|
5 |
Building
|
BathroomTotal
|
3 |
|
BedroomsAboveGround
|
3 |
|
BedroomsBelowGround
|
1 |
|
BedroomsTotal
|
4 |
|
Appliances
|
Garage Door Opener Remote(s), Central Vacuum, Water Heater, Dishwasher, Dryer, Garage Door Opener, Two Stoves, Washer, Two Refrigerators |
|
BasementFeatures
|
Apartment In Basement, Separate Entrance |
|
BasementType
|
N/a |
|
ConstructionStyleAttachment
|
Semi-detached |
|
CoolingType
|
Wall Unit |
|
ExteriorFinish
|
Brick |
|
FlooringType
|
Hardwood |
|
FoundationType
|
Block |
|
HalfBathTotal
|
1 |
|
HeatingFuel
|
Natural Gas |
|
HeatingType
|
Hot Water Radiator Heat |
|
StoriesTotal
|
2 |
|
Type
|
House |
|
UtilityWater
|
Municipal Water |
Parking
Land
|
Acreage
|
No |
|
Sewer
|
Sanitary Sewer |
|
SizeDepth
|
103 Ft |
|
SizeFrontage
|
28 Ft ,7 In |
|
SizeIrregular
|
28.6 X 103 Ft |
|
SizeTotalText
|
28.6 X 103 Ft |
Rooms
| Level |
Type |
Length |
Width |
Dimensions |
|
Second Level |
Primary Bedroom |
3.8 m |
3.5 m |
3.8 m x 3.5 m |
|
Second Level |
Bedroom |
4.4 m |
4.4 m |
4.4 m x 4.4 m |
|
Second Level |
Bedroom |
3.4 m |
2.7 m |
3.4 m x 2.7 m |
|
Basement |
Bedroom |
4.2 m |
2.9 m |
4.2 m x 2.9 m |
|
Basement |
Kitchen |
2.8 m |
2.3 m |
2.8 m x 2.3 m |
|
Basement |
Dining Room |
2.3 m |
2.8 m |
2.3 m x 2.8 m |
|
Basement |
Living Room |
4.2 m |
2.4 m |
4.2 m x 2.4 m |
|
Main Level |
Living Room |
5.3 m |
3.4 m |
5.3 m x 3.4 m |
|
Main Level |
Dining Room |
3.6 m |
3.1 m |
3.6 m x 3.1 m |
|
Main Level |
Kitchen |
4.4 m |
2.4 m |
4.4 m x 2.4 m |
|
Main Level |
Mud Room |
2.2 m |
2 m |
2.2 m x 2 m |
https://www.realtor.ca/real-estate/28076689/2067-eglinton-avenue-w-toronto-caledonia-fairbank-caledonia-fairbank























