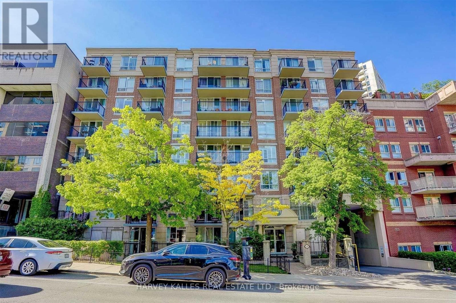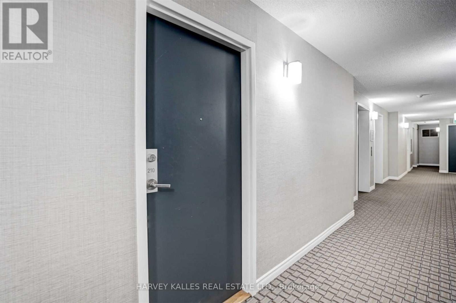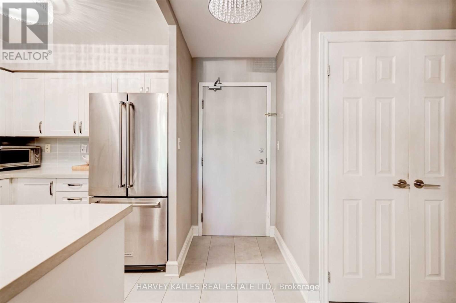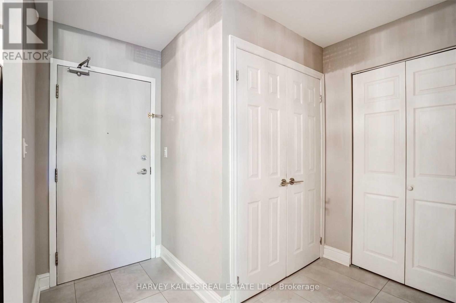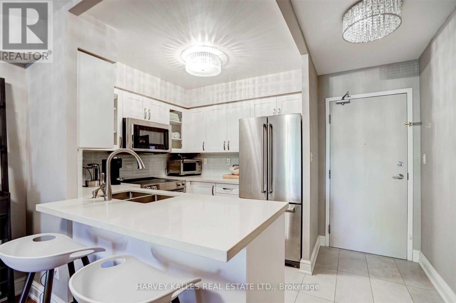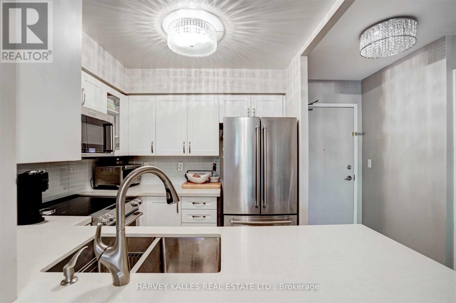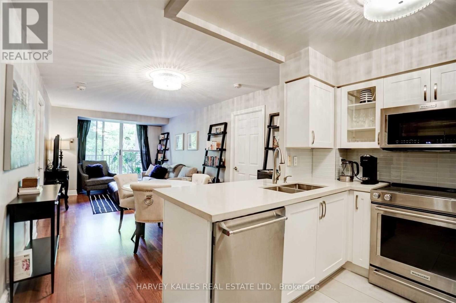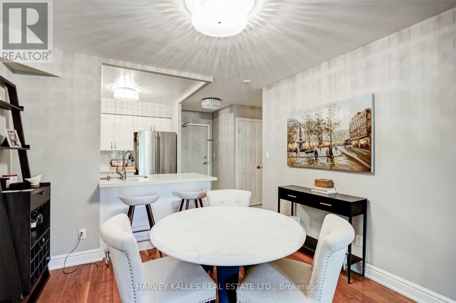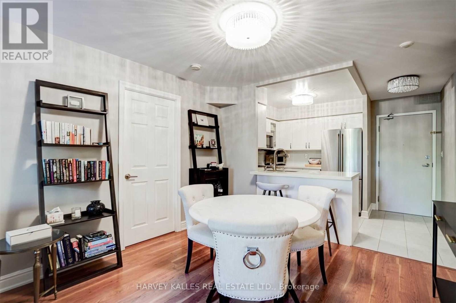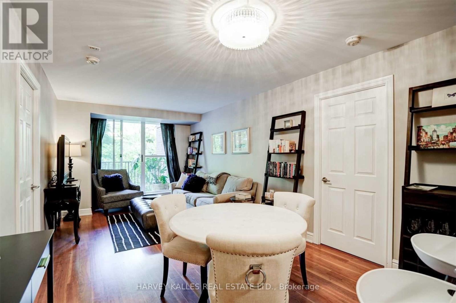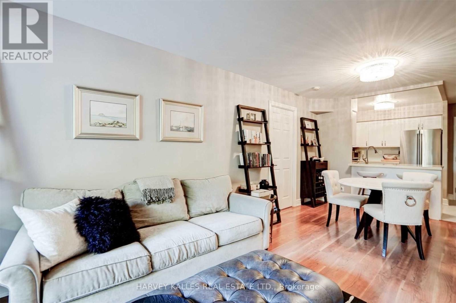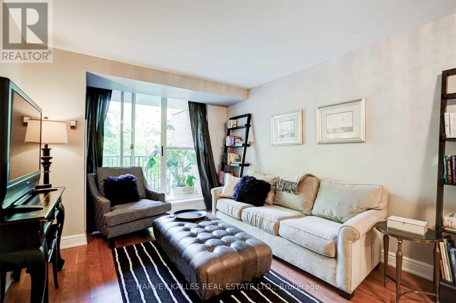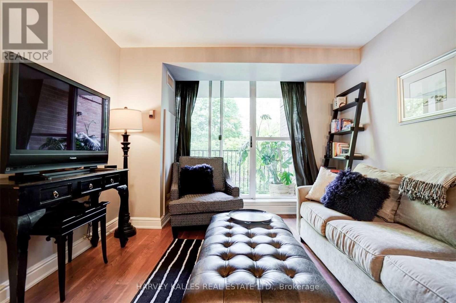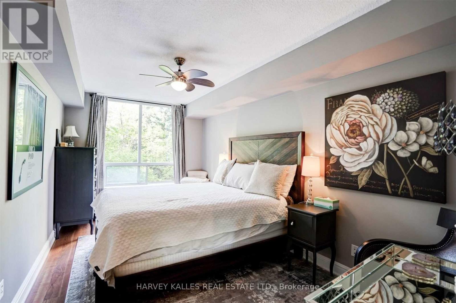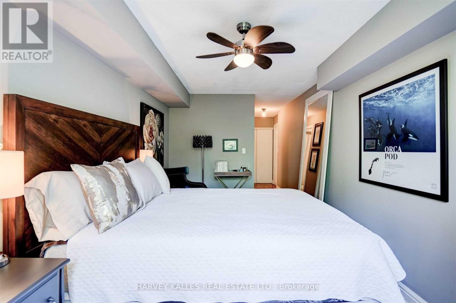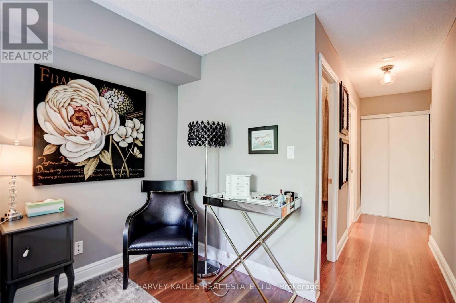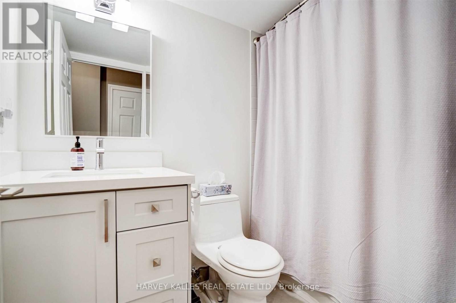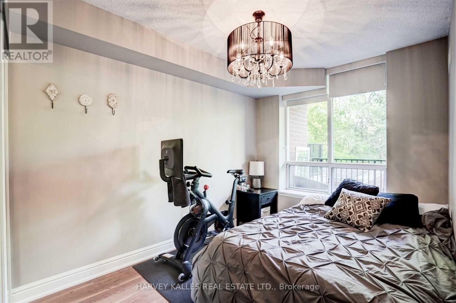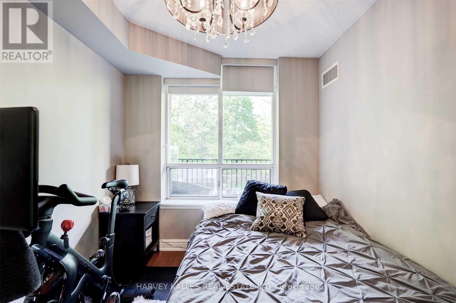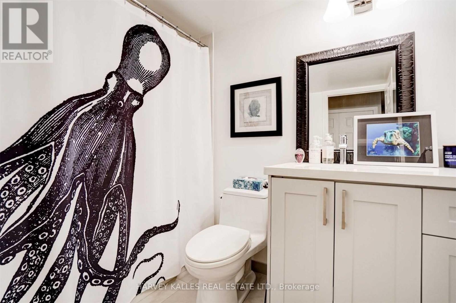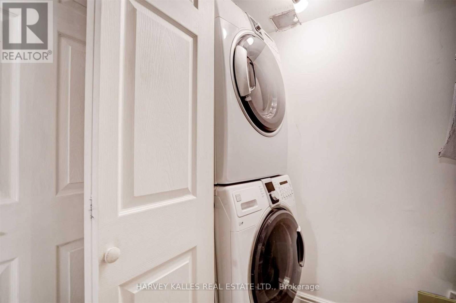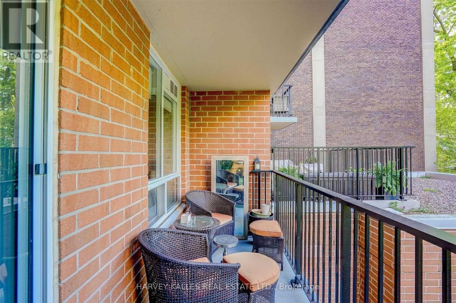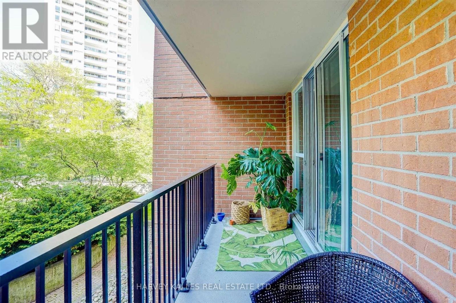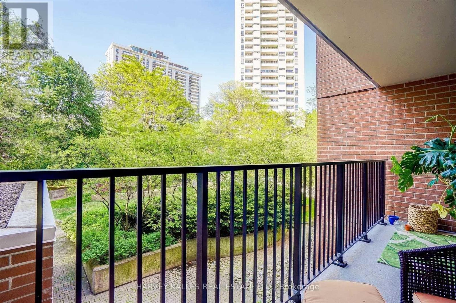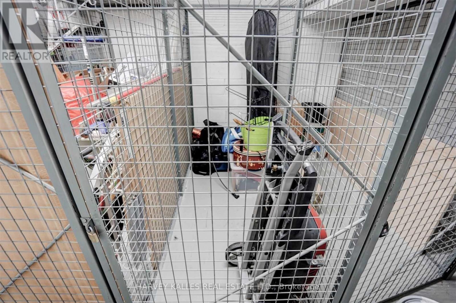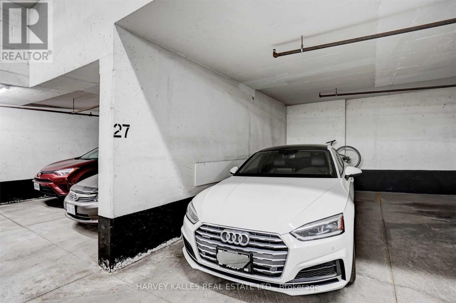210 - 260 Merton Street Toronto, Ontario M4S 3G2
$779,000Maintenance, Heat, Water, Common Area Maintenance, Insurance, Parking
$839.62 Monthly
Maintenance, Heat, Water, Common Area Maintenance, Insurance, Parking
$839.62 MonthlySerenity On Merton! An Updated 2-Bedroom Suite With A Split Floor Plan & 2 Full Washrooms. Huge Primary Bedroom w/Walk-In Closet. 897 Sq. Ft. Interior Plus Balcony. Functional Layout That Checks All The Boxes. Units Rarely Available At The Boutique Hampton Condos. Perfect For 1st Time Buyers, Down Sizers And Everyone In Between! Overlooks A Peaceful, Tranquil Landscaped Garden & Access Just Across The Street To The Renowned Beltline Trail. Central Location & Coveted School District! The Building Features A Party Room, Rooftop Deck, Bike Storage & Visitor Parking. Steps To Parks, Grocery Stores, Transit, Coffee, Restaurants And Pubs. Come Explore This Lovely Unit! (id:49907)
Property Details
| MLS® Number | C12068367 |
| Property Type | Single Family |
| Neigbourhood | Don Valley West |
| Community Name | Mount Pleasant West |
| Amenities Near By | Park, Public Transit, Schools |
| Community Features | Pet Restrictions |
| Features | Balcony |
| Parking Space Total | 1 |
Building
| Bathroom Total | 2 |
| Bedrooms Above Ground | 2 |
| Bedrooms Total | 2 |
| Age | 16 To 30 Years |
| Amenities | Party Room, Visitor Parking, Storage - Locker |
| Appliances | Blinds, Dishwasher, Dryer, Microwave, Stove, Washer, Refrigerator |
| Cooling Type | Central Air Conditioning |
| Exterior Finish | Brick |
| Fire Protection | Security System |
| Flooring Type | Ceramic |
| Heating Fuel | Natural Gas |
| Heating Type | Heat Pump |
| Size Interior | 800 - 899 Ft2 |
| Type | Apartment |
Parking
| Underground | |
| Garage |
Land
| Acreage | No |
| Land Amenities | Park, Public Transit, Schools |
Rooms
| Level | Type | Length | Width | Dimensions |
|---|---|---|---|---|
| Flat | Living Room | 6.23 m | 3.25 m | 6.23 m x 3.25 m |
| Flat | Dining Room | 6.23 m | 3.25 m | 6.23 m x 3.25 m |
| Flat | Kitchen | 2.44 m | 2.35 m | 2.44 m x 2.35 m |
| Flat | Primary Bedroom | 4.83 m | 2.78 m | 4.83 m x 2.78 m |
| Flat | Bedroom 2 | 3.83 m | 2.45 m | 3.83 m x 2.45 m |
