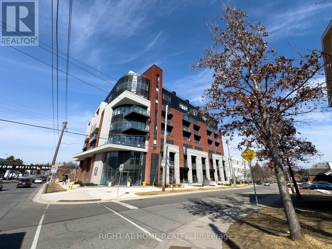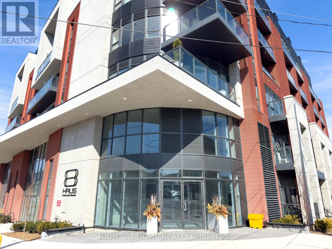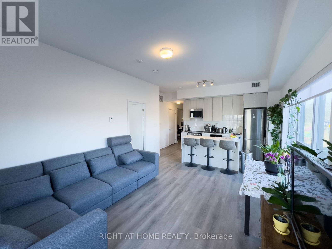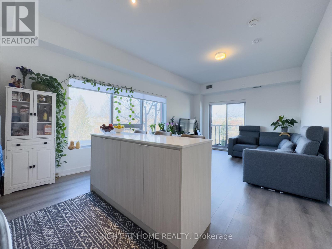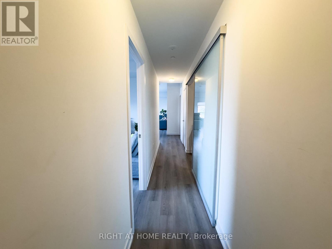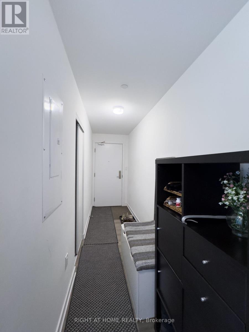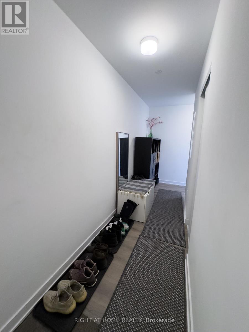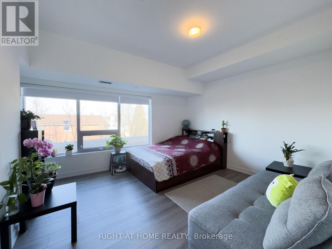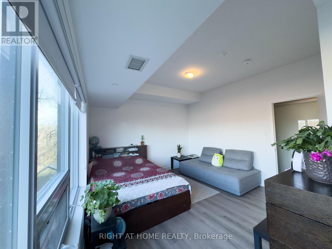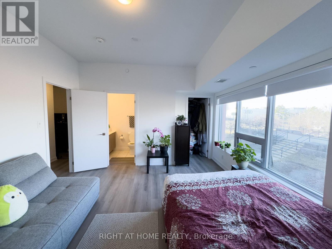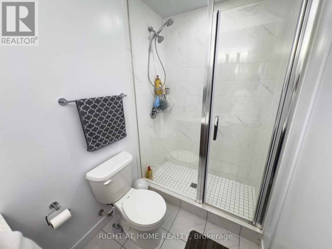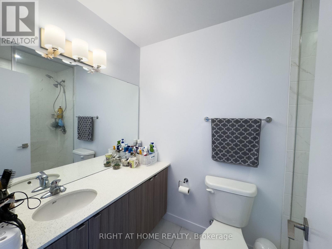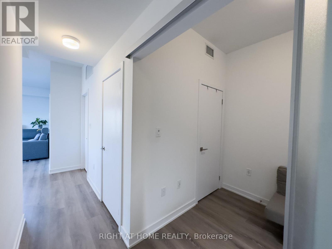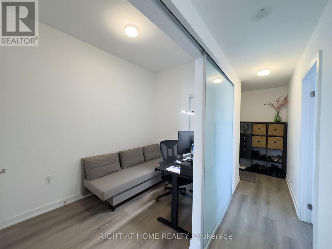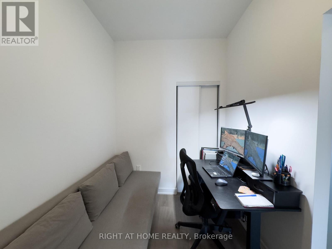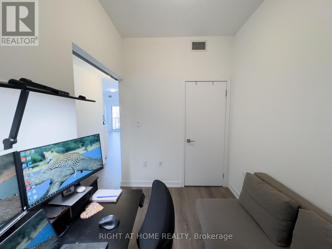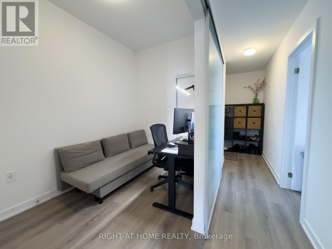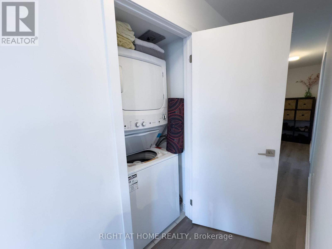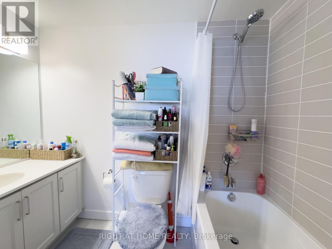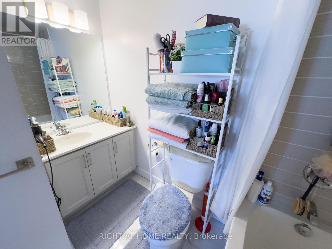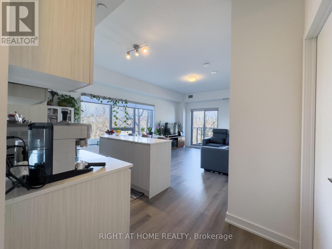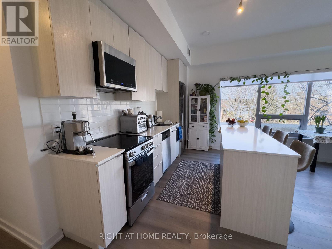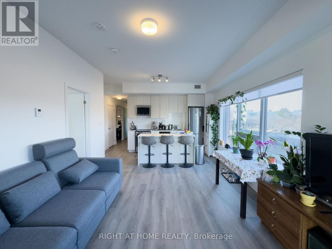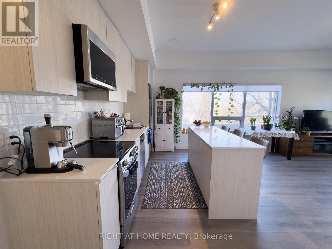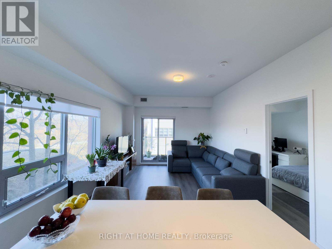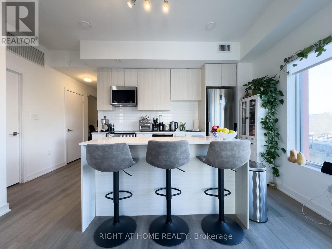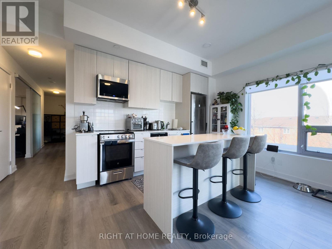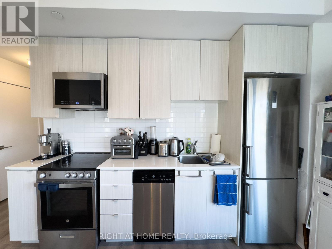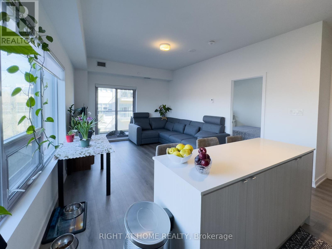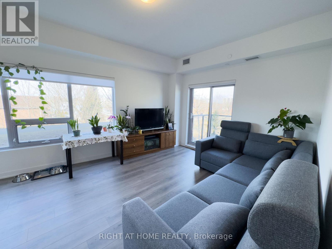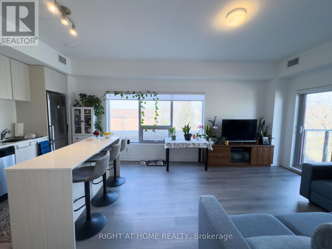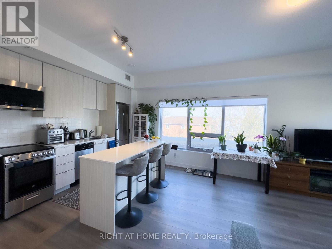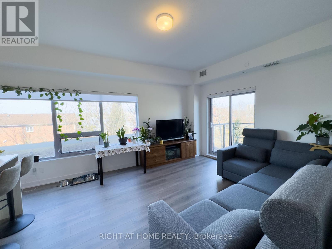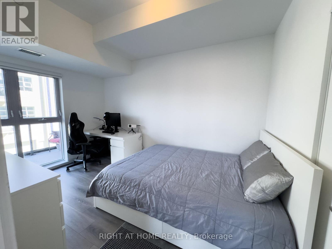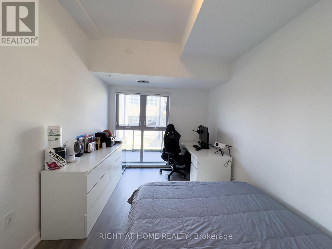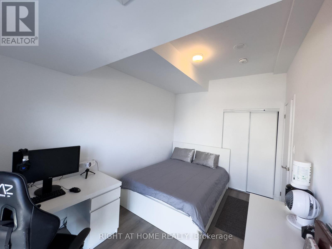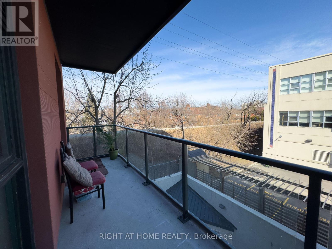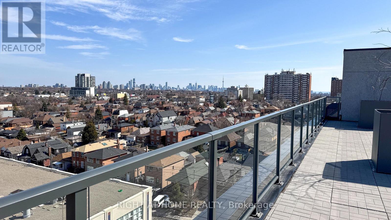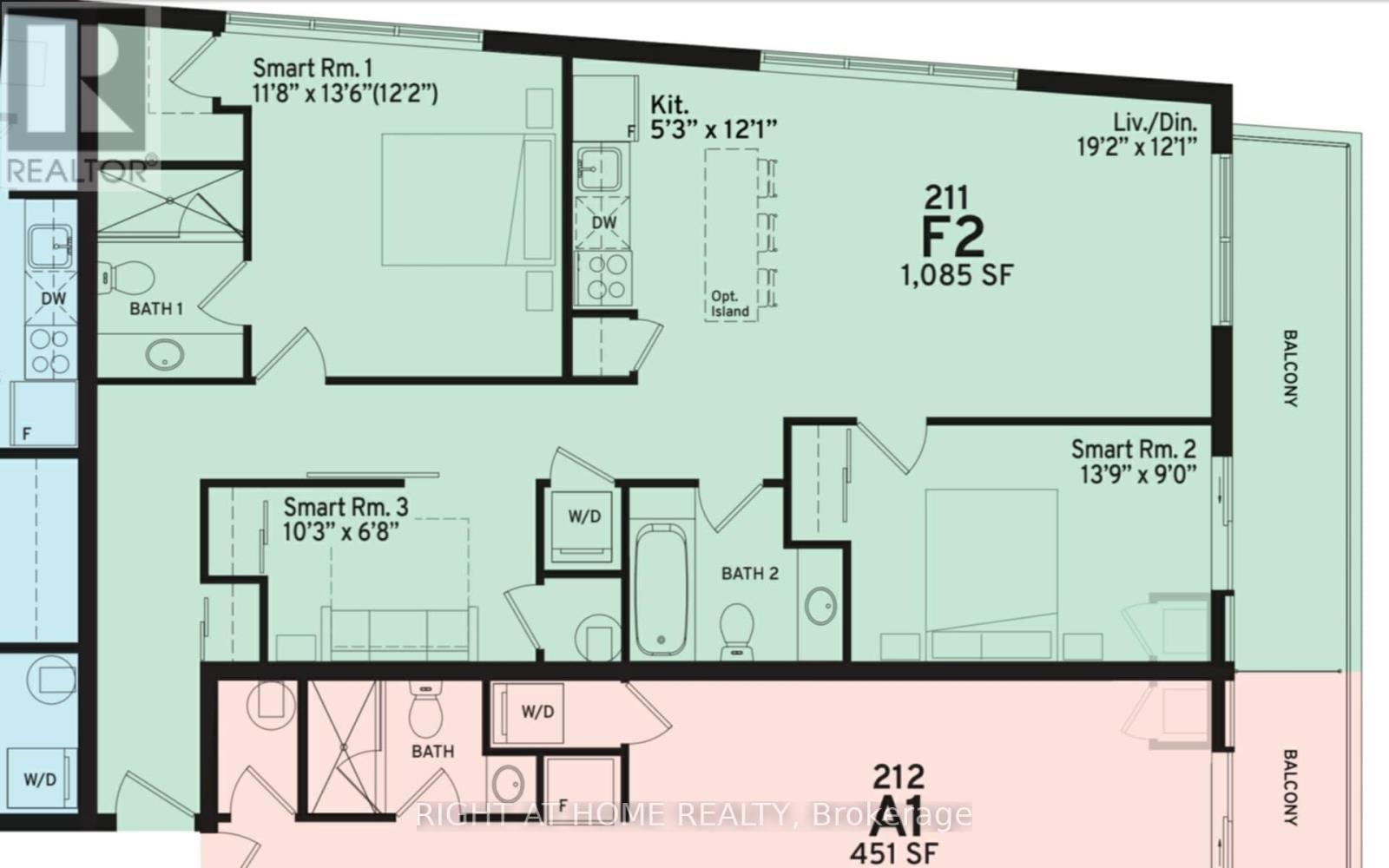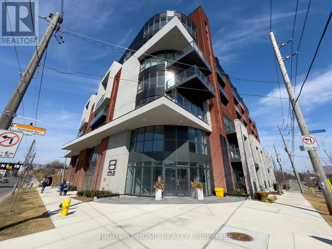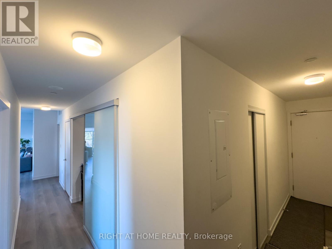3 Bedroom
2 Bathroom
1,000 - 1,199 ft2
Fireplace
Central Air Conditioning
Forced Air
$829,000Maintenance, Insurance, Common Area Maintenance, Heat, Parking
$1,142 Monthly
Welcome to luxurious, sustainable urban living at the award-winning boutique condos, "8 Haus" at 2433 Dufferin St, Toronto. This sophisticated northeast-facing corner suite offers 1,085 sqft, 3 bright bedrooms, 2 stylish bathrooms, and a spacious balcony designed for refined entertaining. Here are 5 Reasons why 8 Haus stands apart: 1) Award-Winning Sustainability: Recipient of the prestigious Clean50 Award, featuring the innovative Geo Haus geothermal energy system for superior air quality, efficient climate control, and heated underground parking luxury that's eco-conscious. 2) Nature at Your Doorstep: Backs directly onto the scenic 2KM Beltline Trail, perfect for tranquil walks, cycling, and lush green escapes from city life. 3) Sophisticated Amenities: Lobby concierge, fitness studio, elegant party room with gourmet kitchen, and rooftop patio featuring gas BBQs and stylish lounge areas perfect for relaxing or entertaining. 4) Prime Toronto Location: Minutes from top-rated schools, Yorkdale Shopping Centre, grocery stores, Humber River and Sunnybrook hospitals, highways (401, Allen Rd), and Eglinton Crosstown LRT. 5) Smart, Spacious Design: Open-concept layout, 9-foot smooth ceilings, abundant natural light, and premium finishes throughout offering elegance for discerning homeowners. At 8 Haus, you're investing in luxury, sustainability, and unmatched convenience in Torontos vibrant community. (id:49907)
Property Details
|
MLS® Number
|
W12064615 |
|
Property Type
|
Single Family |
|
Community Name
|
Briar Hill-Belgravia |
|
Amenities Near By
|
Park, Public Transit, Schools |
|
Community Features
|
Pet Restrictions, School Bus, Community Centre |
|
Features
|
Balcony, Carpet Free |
|
Parking Space Total
|
1 |
Building
|
Bathroom Total
|
2 |
|
Bedrooms Above Ground
|
3 |
|
Bedrooms Total
|
3 |
|
Age
|
0 To 5 Years |
|
Amenities
|
Exercise Centre, Party Room, Visitor Parking, Storage - Locker, Security/concierge |
|
Appliances
|
Hood Fan, Microwave, Stove, Refrigerator |
|
Cooling Type
|
Central Air Conditioning |
|
Exterior Finish
|
Brick |
|
Fire Protection
|
Smoke Detectors |
|
Fireplace Present
|
Yes |
|
Heating Fuel
|
Natural Gas |
|
Heating Type
|
Forced Air |
|
Size Interior
|
1,000 - 1,199 Ft2 |
|
Type
|
Apartment |
Parking
Land
|
Acreage
|
No |
|
Land Amenities
|
Park, Public Transit, Schools |
Rooms
| Level |
Type |
Length |
Width |
Dimensions |
|
Main Level |
Kitchen |
3.5 m |
2.3 m |
3.5 m x 2.3 m |
|
Main Level |
Living Room |
4.3 m |
3.6 m |
4.3 m x 3.6 m |
|
Main Level |
Dining Room |
4.3 m |
3.6 m |
4.3 m x 3.6 m |
|
Main Level |
Primary Bedroom |
4 m |
3.7 m |
4 m x 3.7 m |
|
Main Level |
Bedroom 2 |
4 m |
2.7 m |
4 m x 2.7 m |
|
Main Level |
Bedroom 3 |
2.8 m |
2 m |
2.8 m x 2 m |
https://www.realtor.ca/real-estate/28126582/211-2433-dufferin-street-toronto-briar-hill-belgravia-briar-hill-belgravia

