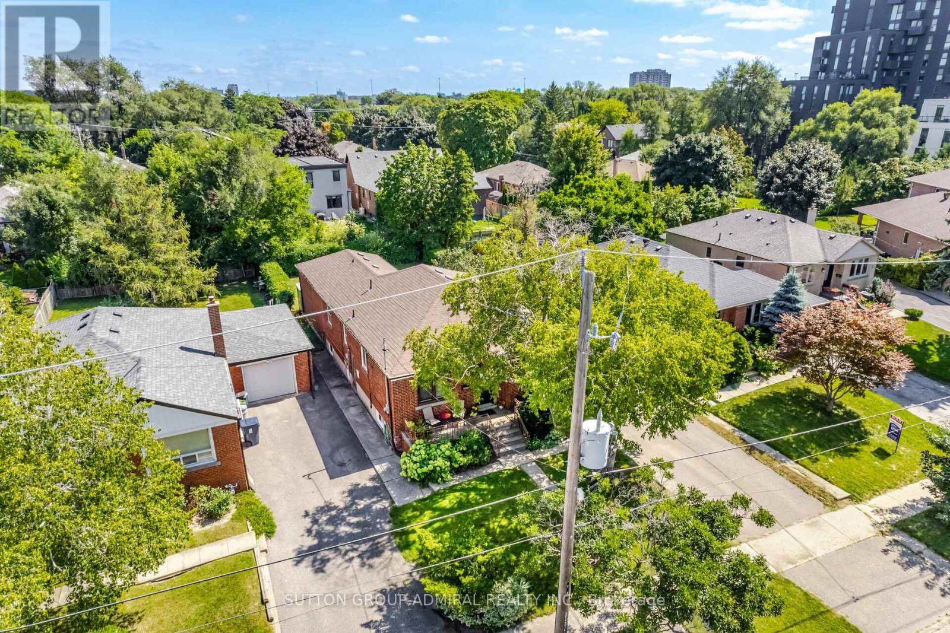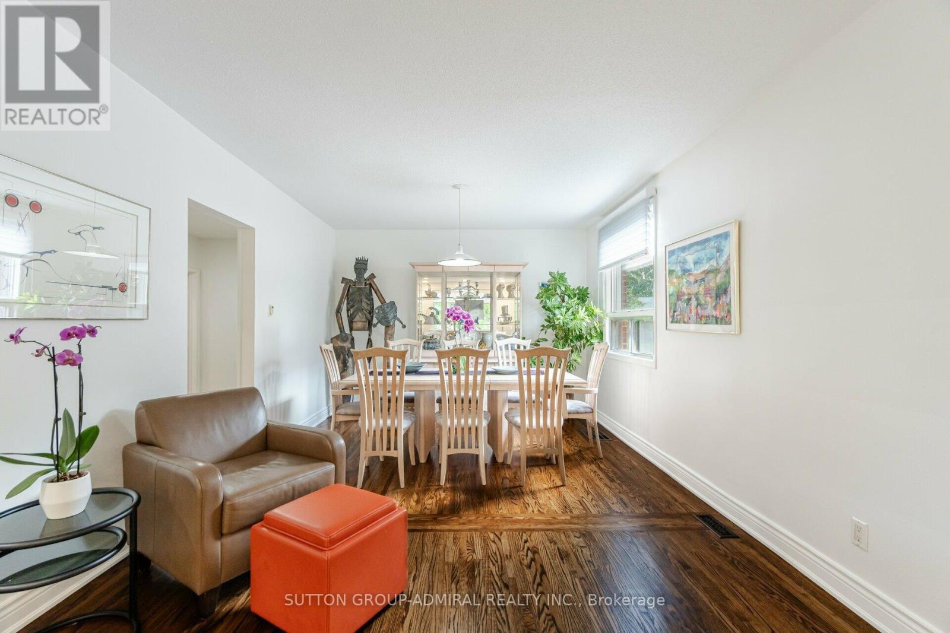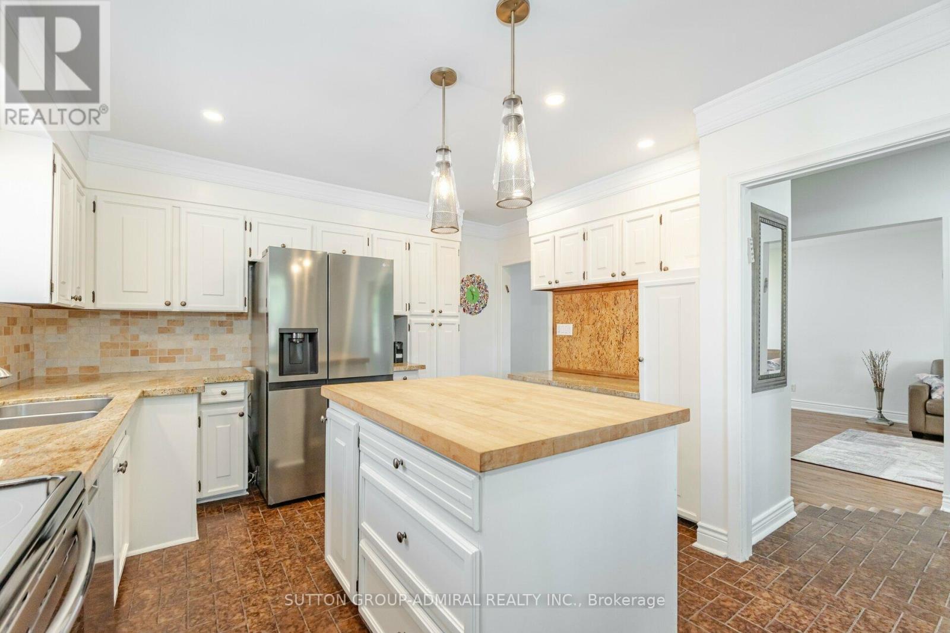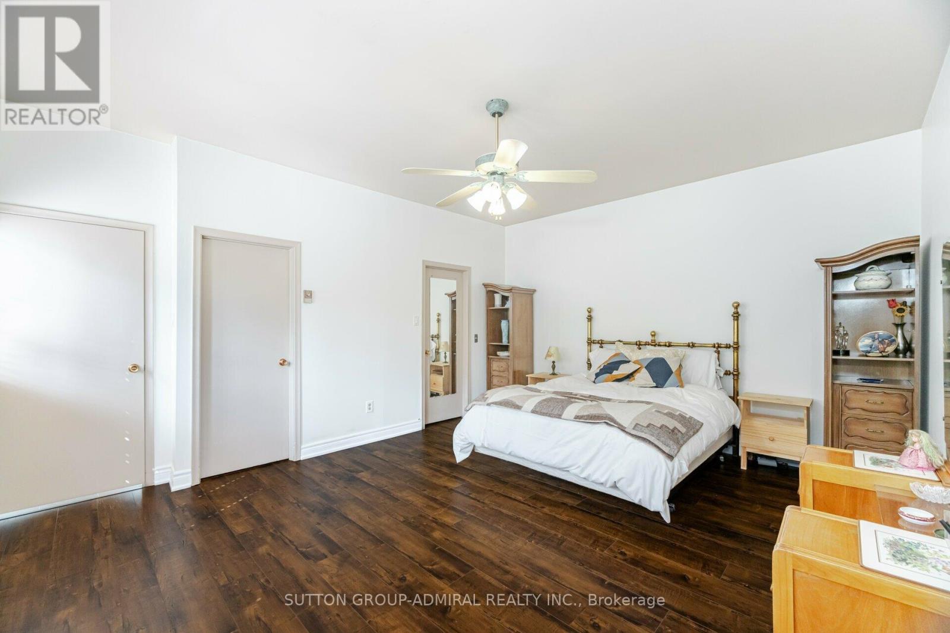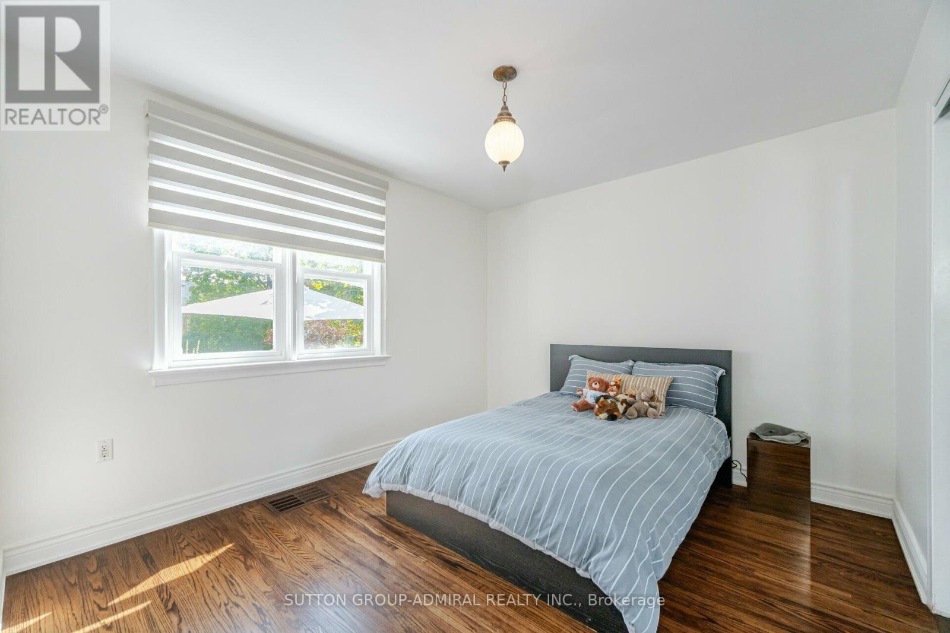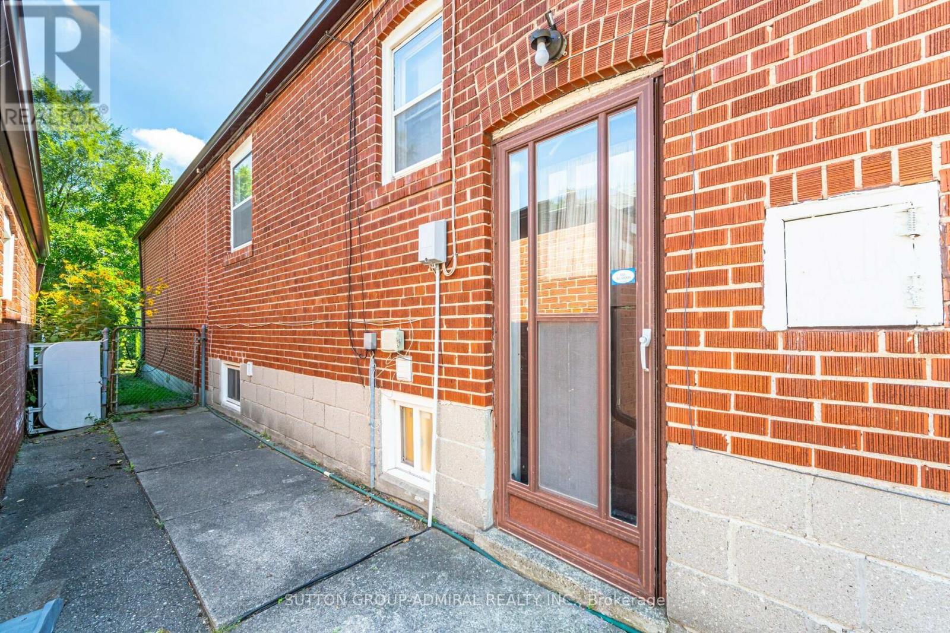5 Bedroom
3 Bathroom
Bungalow
Central Air Conditioning
Forced Air
$1,499,900
Welcome to 23 Vinci Crescent, a unique residence in the highly sought-after Clanton Park neighborhood. Meticulously maintained by the same owners for over 30 years, this home features extensive upgrades and a spacious rear extension on a private 50x134 ft lot. Enjoy a sun-filled, open-concept layout with 3 generous sized bedrooms, 3 full bathrooms (including a rare 3-piece ensuite and walk-in closet in the primary bedroom), an oversized dining/family room to comfortably entertain your friends and family, and a renovated gourmet kitchen with a large eat-in showcasing premium granite counters and a custom centre island. The professionally finished two-bedroom basement with a separate entrance and modern kitchen offers versatile options, including recreational space or rental income. Just a 4-minute walk to Wilson TTC Station, near Hwy. 401, shops, restaurants, and nestled in a peaceful community close to parks and schools, this turn key property is ready to be your new oasis for creating new memories. **** EXTRAS **** Massive rear extension,w/thousands spent on updates incl refaced kitchen(24) w/granitecounters&premium appliances,new laminate flooring 24,prof painted(24),crown moulding,refaced hardwood flooring(19). (id:49907)
Property Details
|
MLS® Number
|
C9366817 |
|
Property Type
|
Single Family |
|
Community Name
|
Clanton Park |
|
AmenitiesNearBy
|
Park, Place Of Worship, Schools |
|
CommunityFeatures
|
Community Centre |
|
ParkingSpaceTotal
|
4 |
|
Structure
|
Shed |
Building
|
BathroomTotal
|
3 |
|
BedroomsAboveGround
|
3 |
|
BedroomsBelowGround
|
2 |
|
BedroomsTotal
|
5 |
|
Appliances
|
Freezer, Window Coverings |
|
ArchitecturalStyle
|
Bungalow |
|
BasementFeatures
|
Apartment In Basement, Separate Entrance |
|
BasementType
|
N/a |
|
ConstructionStyleAttachment
|
Detached |
|
CoolingType
|
Central Air Conditioning |
|
ExteriorFinish
|
Brick |
|
FlooringType
|
Hardwood, Ceramic, Laminate |
|
HeatingFuel
|
Natural Gas |
|
HeatingType
|
Forced Air |
|
StoriesTotal
|
1 |
|
Type
|
House |
|
UtilityWater
|
Municipal Water |
Land
|
Acreage
|
No |
|
FenceType
|
Fenced Yard |
|
LandAmenities
|
Park, Place Of Worship, Schools |
|
Sewer
|
Sanitary Sewer |
|
SizeDepth
|
134 Ft |
|
SizeFrontage
|
50 Ft ,3 In |
|
SizeIrregular
|
50.28 X 134 Ft |
|
SizeTotalText
|
50.28 X 134 Ft |
Rooms
| Level |
Type |
Length |
Width |
Dimensions |
|
Basement |
Kitchen |
2.85 m |
2.82 m |
2.85 m x 2.82 m |
|
Basement |
Laundry Room |
4 m |
3.15 m |
4 m x 3.15 m |
|
Basement |
Bedroom 4 |
4.2 m |
2.72 m |
4.2 m x 2.72 m |
|
Basement |
Office |
2.4 m |
4.512 m |
2.4 m x 4.512 m |
|
Basement |
Recreational, Games Room |
5.8 m |
5.8 m |
5.8 m x 5.8 m |
|
Main Level |
Family Room |
8.42 m |
3.432 m |
8.42 m x 3.432 m |
|
Main Level |
Dining Room |
8.42 m |
3.432 m |
8.42 m x 3.432 m |
|
Main Level |
Kitchen |
4.9 m |
4 m |
4.9 m x 4 m |
|
Main Level |
Primary Bedroom |
4.31 m |
5.01 m |
4.31 m x 5.01 m |
|
Main Level |
Bedroom 2 |
3.9 m |
3.2 m |
3.9 m x 3.2 m |
|
Main Level |
Bedroom 3 |
3.61 m |
3.2 m |
3.61 m x 3.2 m |
|
Main Level |
Eating Area |
2.8 m |
4 m |
2.8 m x 4 m |
Utilities
|
Cable
|
Installed |
|
Sewer
|
Installed |
https://www.realtor.ca/real-estate/27465292/23-vinci-crescent-toronto-clanton-park-clanton-park


