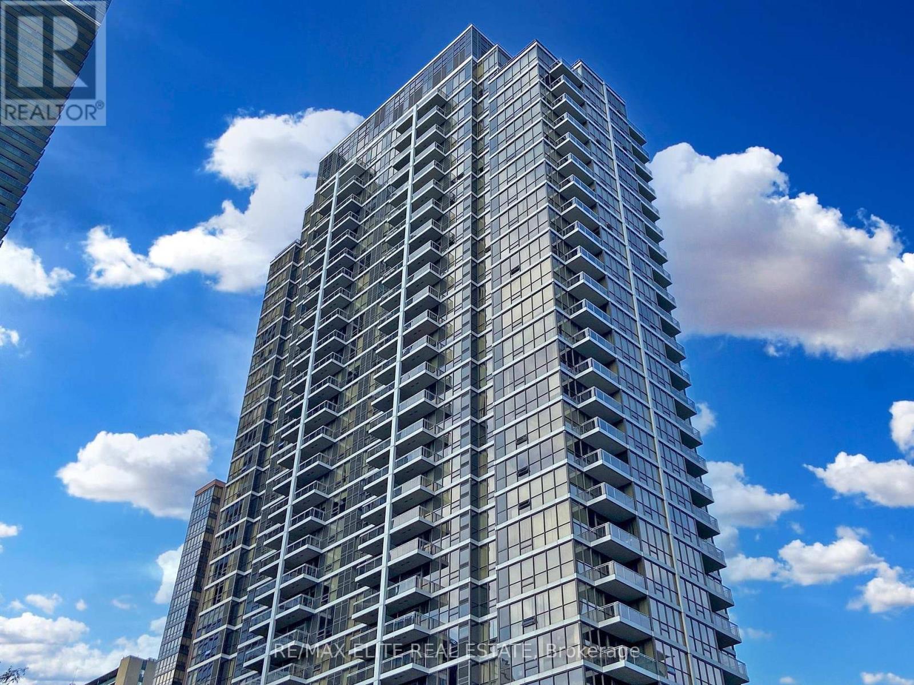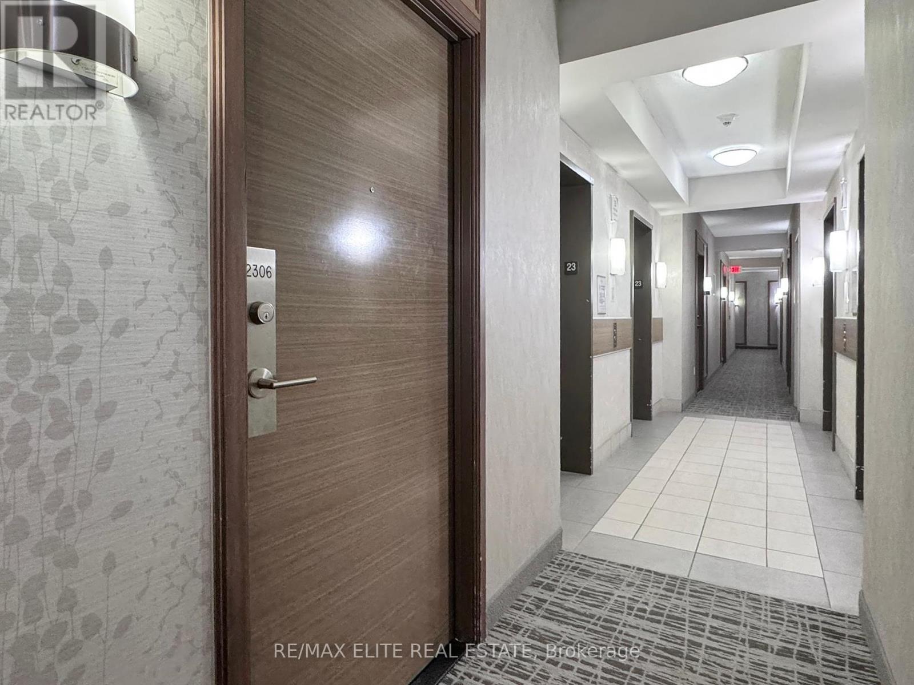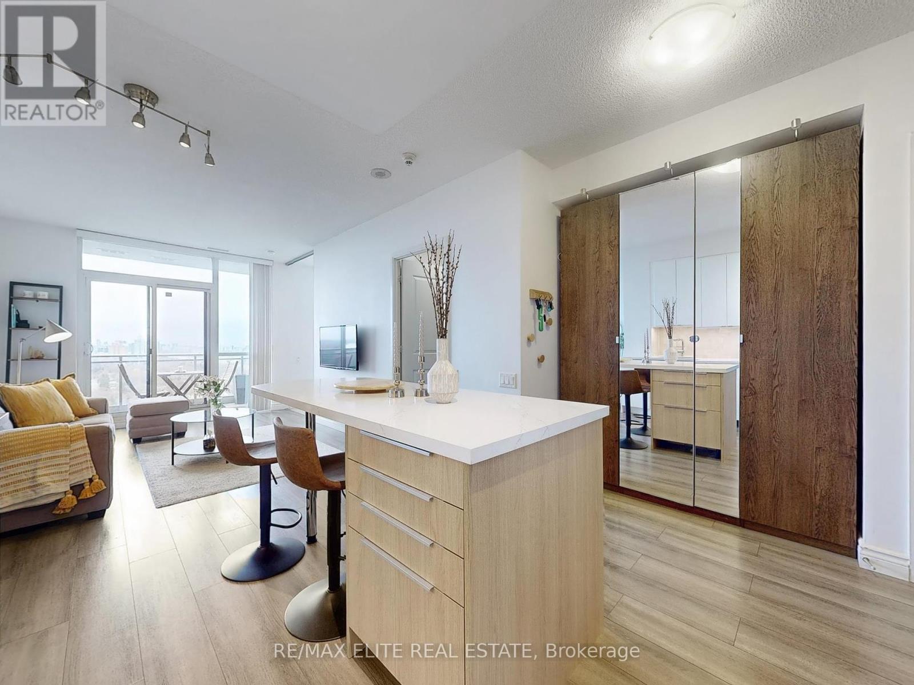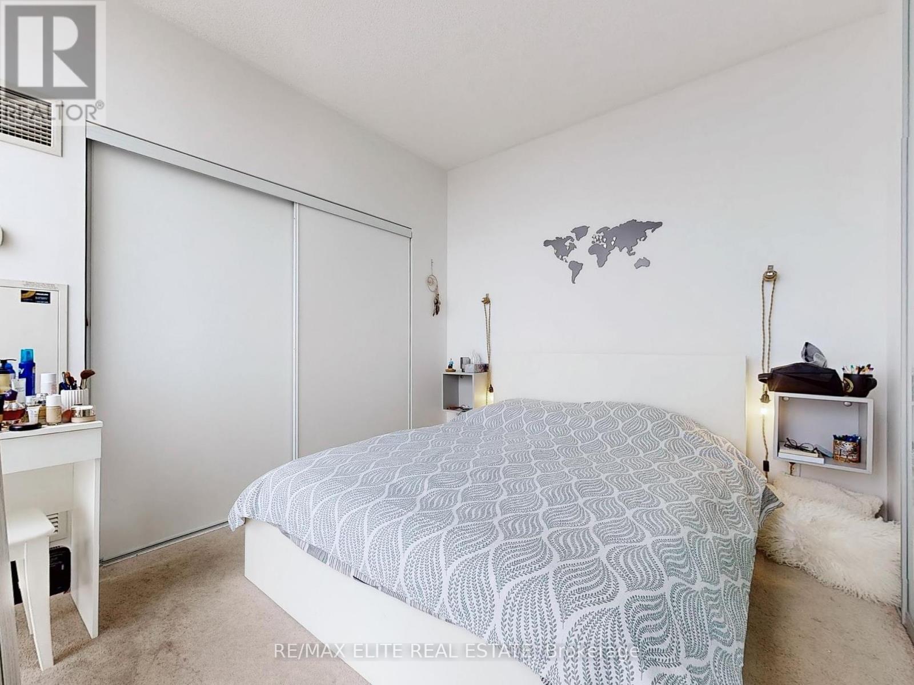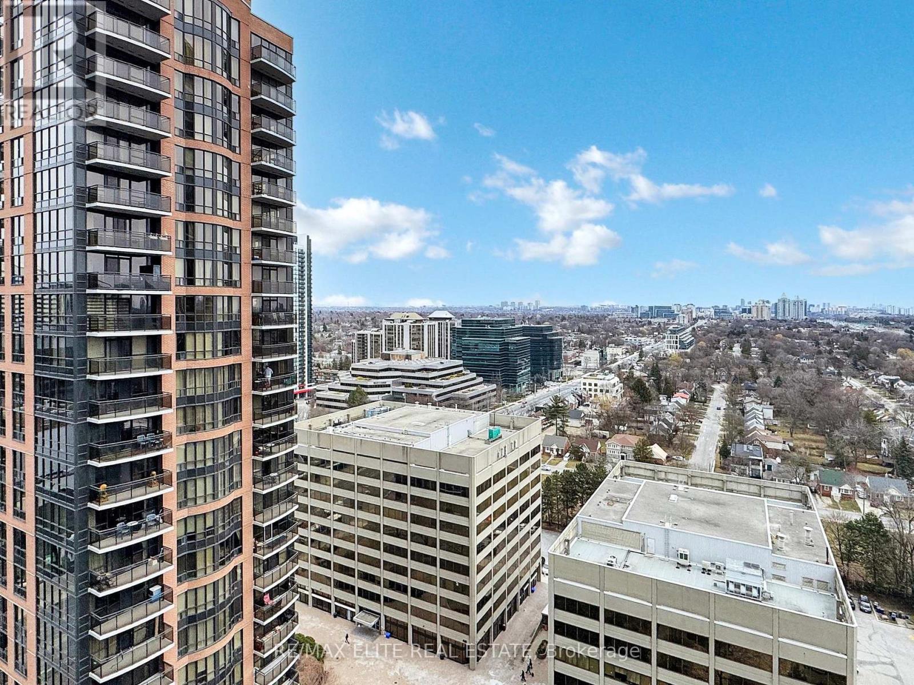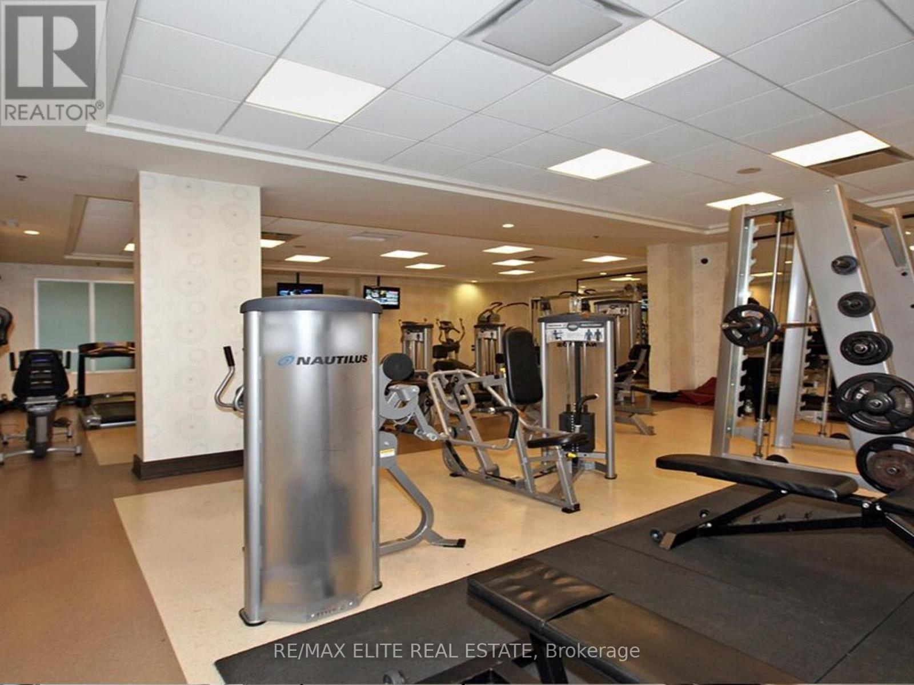2306 - 23 Sheppard Avenue E Toronto, Ontario M2N 0C8
$618,000Maintenance, Heat, Common Area Maintenance, Insurance
$598.09 Monthly
Maintenance, Heat, Common Area Maintenance, Insurance
$598.09 MonthlyExperience luxury living at its finest in this stunning 1-bedroom plus study unit with remodelled kitchen at the prestigious Spring at Minto Gardens. Boasting 567 square feet of thoughtfully designed living space, this east-facing unit offers breathtaking views and an abundance of natural light, complemented by soaring 9-foot ceilings that enhance the sense of openness and elegance. Situated in an unbeatable location, this residence is conveniently located on the subway intersection, providing seamless access to downtown Toronto and beyond. It is also just minutes from Highway 401, making commuting effortless. Enjoy the vibrant urban lifestyle with an array of shops, restaurants, and entertainment options just steps from your door. This unit is an incredible opportunity to own a piece of luxury in a highly sought-after building. Residents enjoy world-class, hotel-style amenities, including a café bar & lounge, state-of-the-art fitness centre, swimming pool, whirlpool, steam room, party room, billiards, media room, and so much more. (id:49907)
Property Details
| MLS® Number | C12078955 |
| Property Type | Single Family |
| Community Name | Willowdale East |
| Amenities Near By | Public Transit |
| Community Features | Pet Restrictions |
| Features | Elevator, Balcony, In Suite Laundry |
| Parking Space Total | 1 |
Building
| Bathroom Total | 1 |
| Bedrooms Above Ground | 1 |
| Bedrooms Below Ground | 1 |
| Bedrooms Total | 2 |
| Amenities | Party Room, Exercise Centre, Visitor Parking |
| Appliances | Dishwasher, Dryer, Hood Fan, Microwave, Stove, Washer, Refrigerator |
| Cooling Type | Central Air Conditioning |
| Exterior Finish | Brick, Concrete |
| Flooring Type | Laminate, Carpeted |
| Heating Fuel | Natural Gas |
| Heating Type | Forced Air |
| Size Interior | 500 - 599 Ft2 |
| Type | Apartment |
Parking
| Underground | |
| Garage |
Land
| Acreage | No |
| Land Amenities | Public Transit |
Rooms
| Level | Type | Length | Width | Dimensions |
|---|---|---|---|---|
| Flat | Living Room | 3.28 m | 5.21 m | 3.28 m x 5.21 m |
| Flat | Dining Room | 3.28 m | 5.21 m | 3.28 m x 5.21 m |
| Flat | Kitchen | 2.13 m | 2.79 m | 2.13 m x 2.79 m |
| Flat | Bedroom | 2.82 m | 3.48 m | 2.82 m x 3.48 m |

