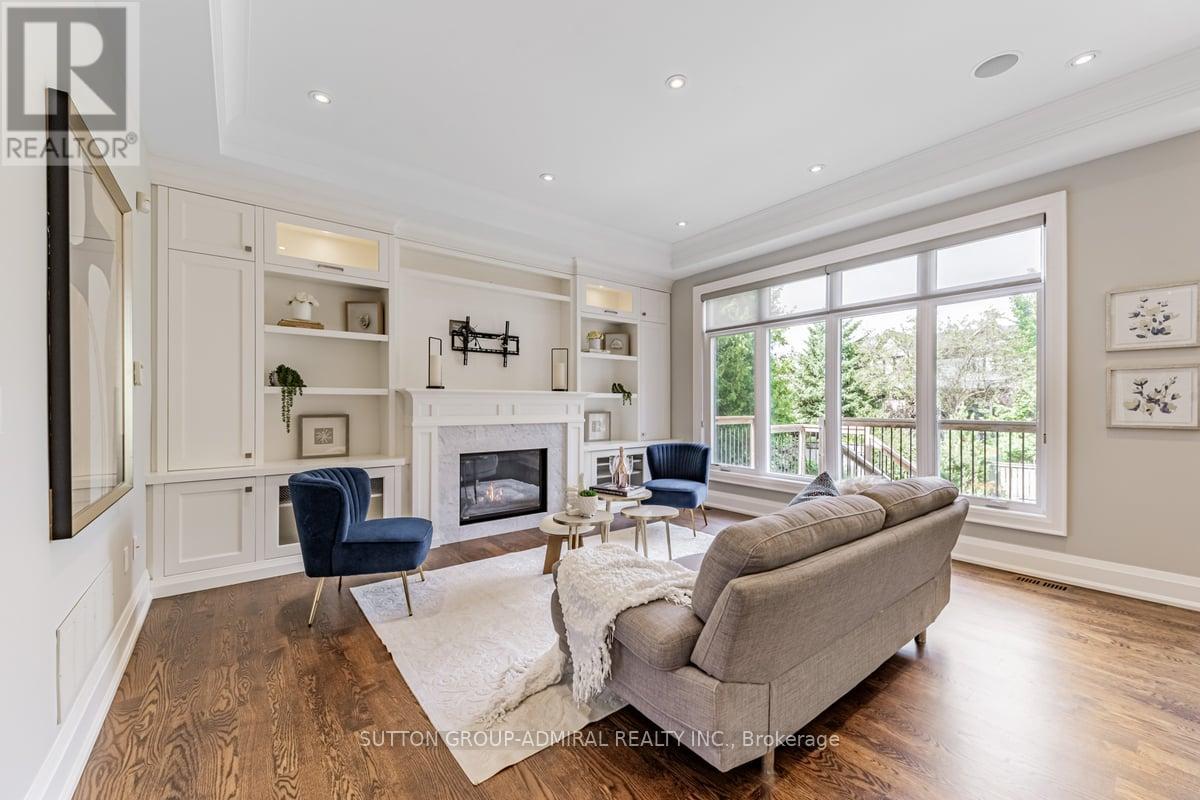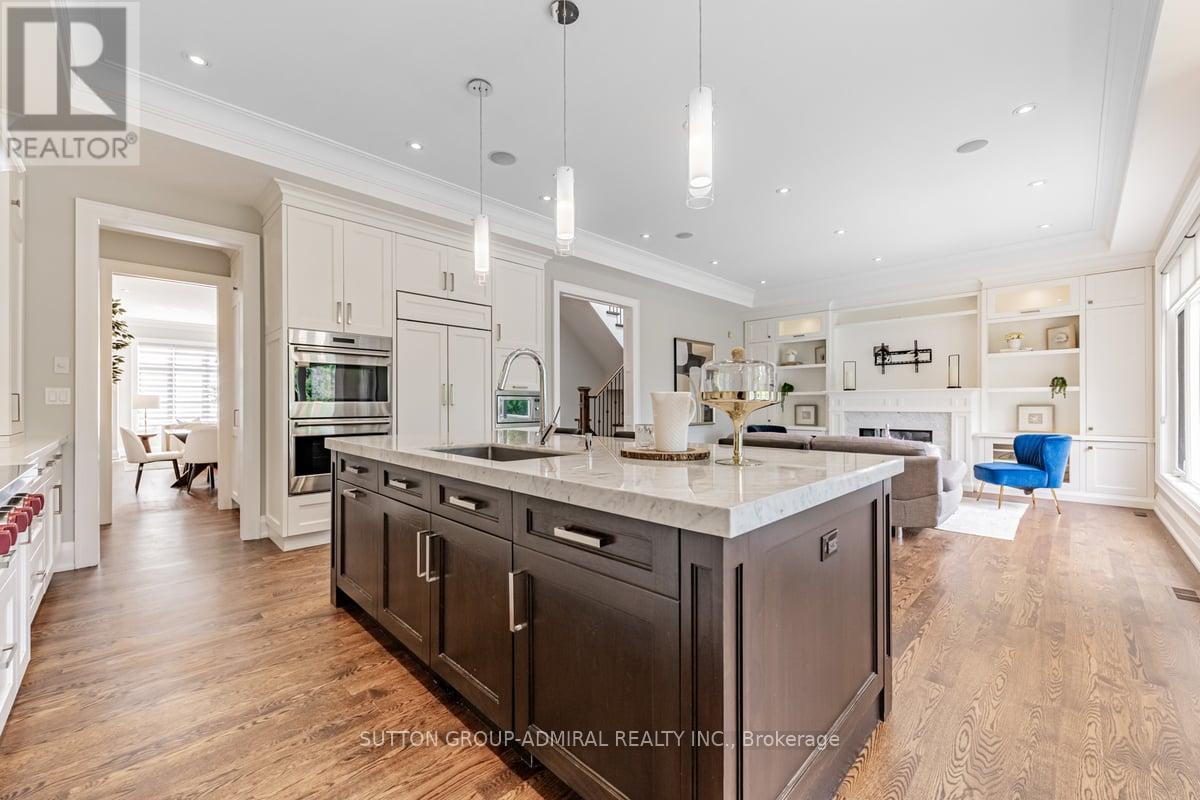5 Bedroom
5 Bathroom
Fireplace
Central Air Conditioning
Forced Air
$3,499,000
Luxurious and sophisticated custom-built home in beautiful, family-friendly Lansing-Westgate. Approx 3500 sqft of above-grade living space on a full 40' lot. Impeccable design, finest finishes, unparalled quality and construction. Soaring ceilings, well-appointed rooms and abundant natural light. Designer chef's kitchen w/ huge gleaming marble island, servery w/ bar fridge and top-end Sub-zero/ Wolf appliance package. Incredible primary bdrm oasis. Heated floor. 4 Fireplaces. 5th bdrm/ Nanny/ in-law suite. Wet bar and w/o to massive backyard. Prof Landscp. B/Is throughout. Tons of Storage and more! Excellent schools, beautiful parks, walk to nearby central Yonge/Shep and Mel Lastman Sq. 2mins to TTC and 401. An opportunity not to be missed! **** EXTRAS **** Sub-zero Fridge, Wolf Range and double ovens, Asco D/W, B/I micro, 2 Bar Fridges, Electrolux central vac, ELFs, Cust Window Covers, B/I Speakers, Sprinkler Sys, EGDO, Video Doorbell, Smart Thermostat, Outdoor Camera (id:49907)
Property Details
|
MLS® Number
|
C9307201 |
|
Property Type
|
Single Family |
|
Community Name
|
Lansing-Westgate |
|
ParkingSpaceTotal
|
4 |
Building
|
BathroomTotal
|
5 |
|
BedroomsAboveGround
|
4 |
|
BedroomsBelowGround
|
1 |
|
BedroomsTotal
|
5 |
|
Appliances
|
Garage Door Opener Remote(s), Oven - Built-in, Central Vacuum, Intercom |
|
BasementDevelopment
|
Finished |
|
BasementType
|
N/a (finished) |
|
ConstructionStyleAttachment
|
Detached |
|
CoolingType
|
Central Air Conditioning |
|
ExteriorFinish
|
Brick, Stone |
|
FireplacePresent
|
Yes |
|
FireplaceTotal
|
4 |
|
FlooringType
|
Hardwood |
|
HalfBathTotal
|
1 |
|
HeatingFuel
|
Natural Gas |
|
HeatingType
|
Forced Air |
|
StoriesTotal
|
2 |
|
Type
|
House |
|
UtilityWater
|
Municipal Water |
Parking
Land
|
Acreage
|
No |
|
Sewer
|
Sanitary Sewer |
|
SizeDepth
|
130 Ft |
|
SizeFrontage
|
40 Ft |
|
SizeIrregular
|
40 X 130 Ft |
|
SizeTotalText
|
40 X 130 Ft |
Rooms
| Level |
Type |
Length |
Width |
Dimensions |
|
Second Level |
Primary Bedroom |
5.03 m |
4.88 m |
5.03 m x 4.88 m |
|
Second Level |
Bedroom 2 |
3.81 m |
3.81 m |
3.81 m x 3.81 m |
|
Second Level |
Bedroom 3 |
4.27 m |
3.81 m |
4.27 m x 3.81 m |
|
Second Level |
Bedroom 4 |
3.96 m |
3.96 m |
3.96 m x 3.96 m |
|
Lower Level |
Recreational, Games Room |
8.99 m |
5.25 m |
8.99 m x 5.25 m |
|
Lower Level |
Mud Room |
3.2 m |
1.68 m |
3.2 m x 1.68 m |
|
Lower Level |
Bedroom 5 |
4.27 m |
3.05 m |
4.27 m x 3.05 m |
|
Ground Level |
Living Room |
5.64 m |
4.11 m |
5.64 m x 4.11 m |
|
Ground Level |
Dining Room |
5.64 m |
3.96 m |
5.64 m x 3.96 m |
|
Ground Level |
Kitchen |
7.32 m |
4.57 m |
7.32 m x 4.57 m |
|
Ground Level |
Family Room |
4.88 m |
4.72 m |
4.88 m x 4.72 m |
|
Ground Level |
Office |
3.35 m |
3.35 m |
3.35 m x 3.35 m |
https://www.realtor.ca/real-estate/27385218/240-florence-avenue-toronto-lansing-westgate-lansing-westgate









































