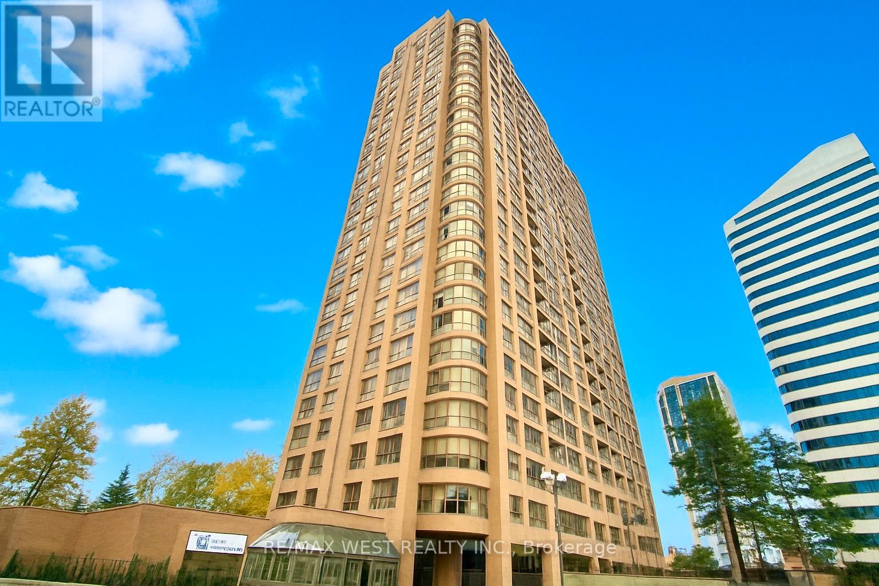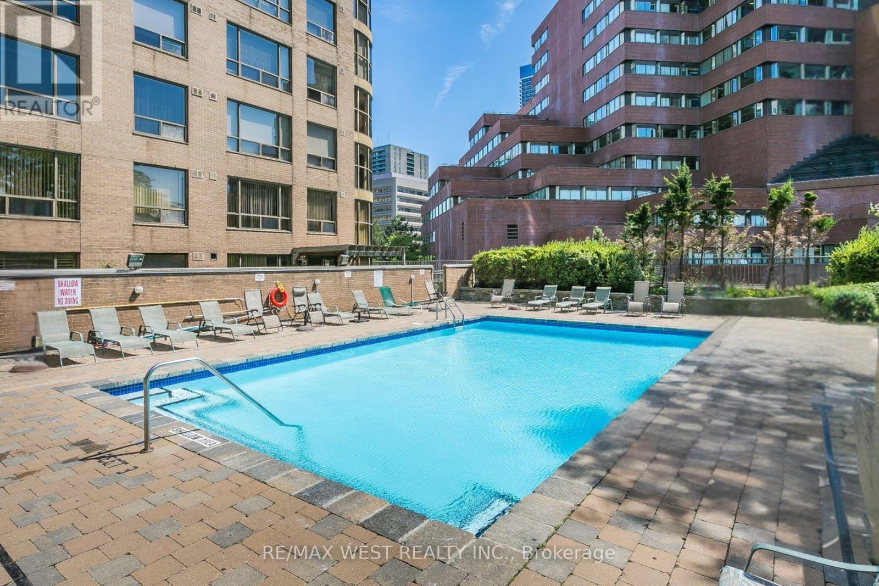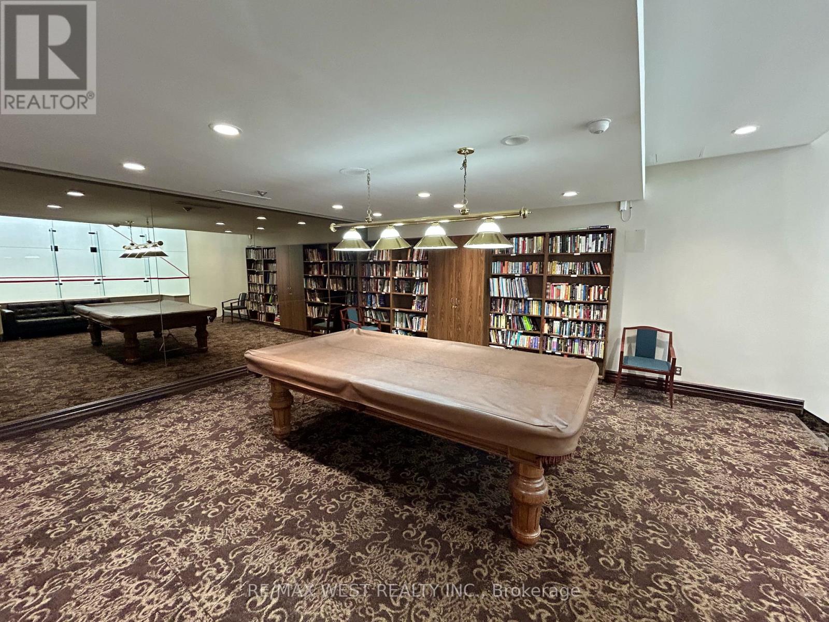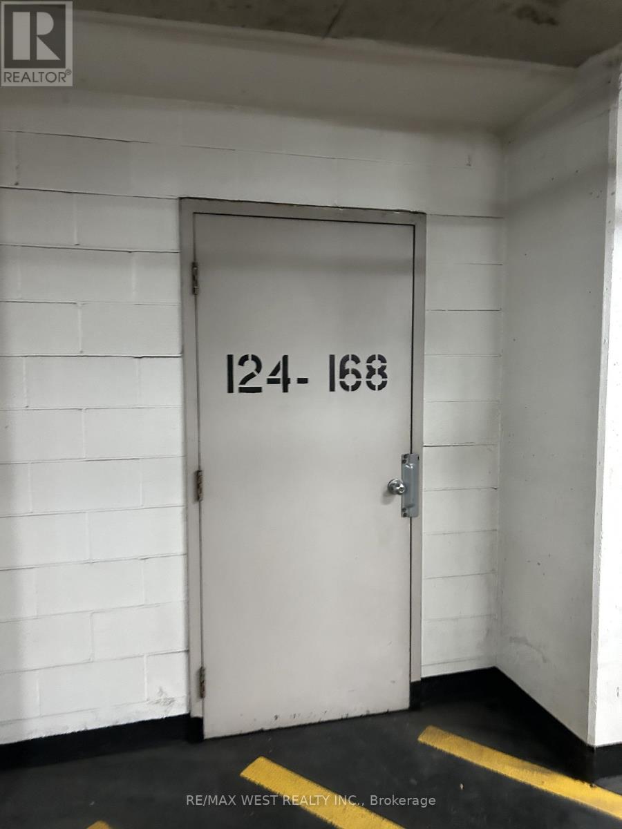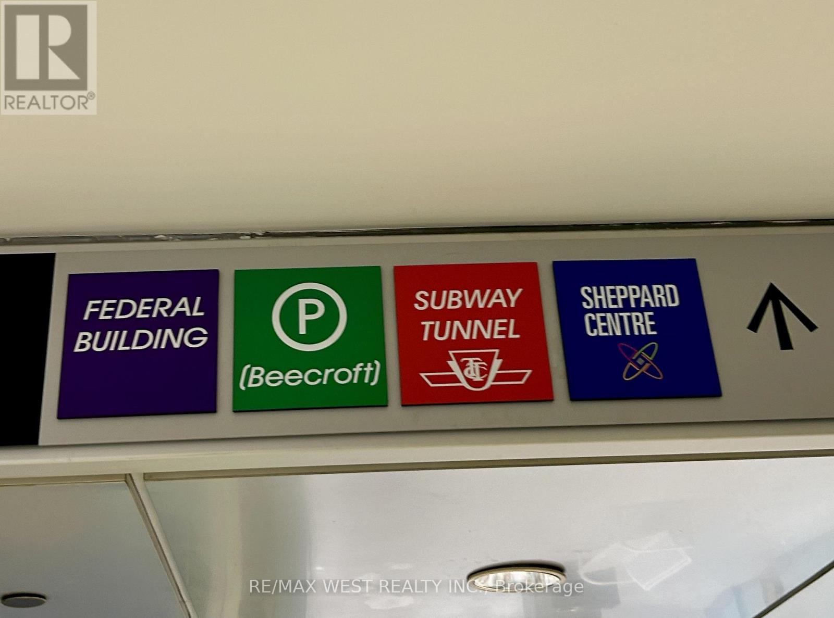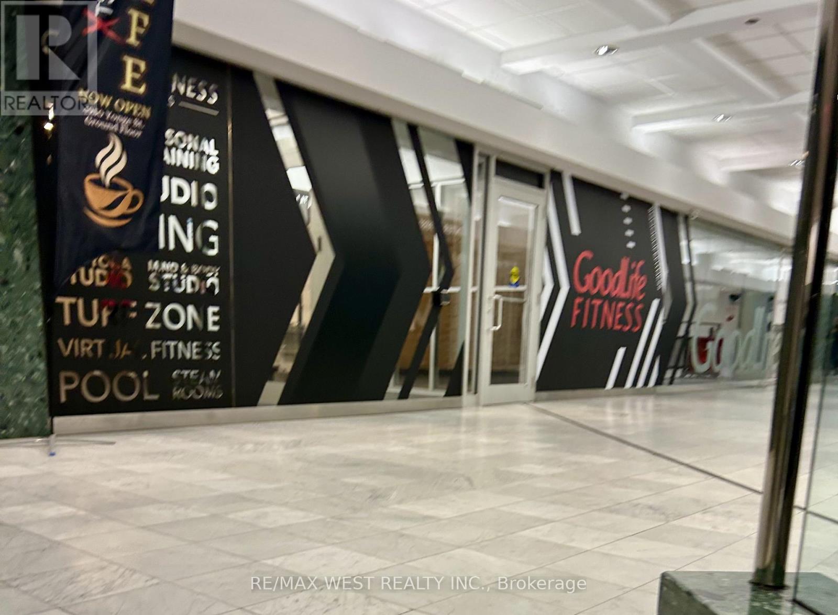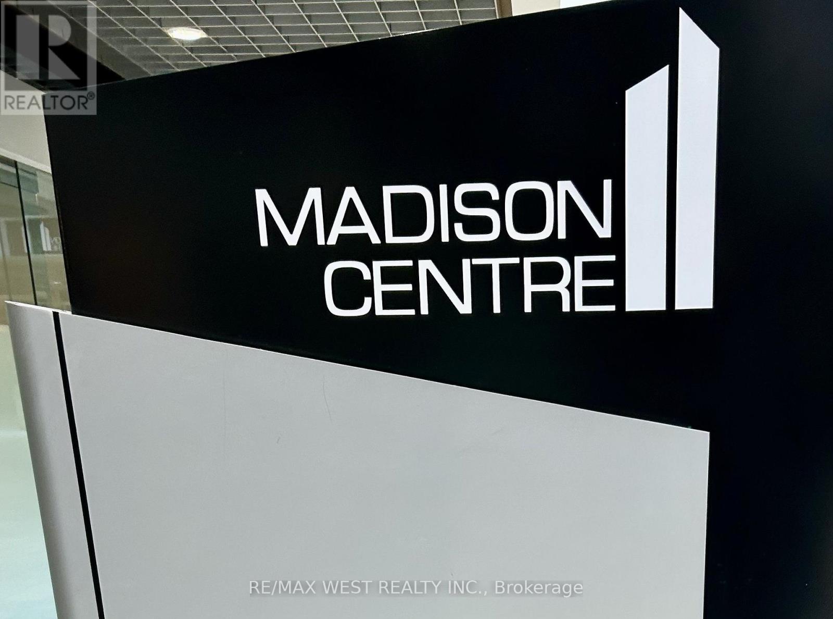2405 - 100 Upper Madison Avenue Toronto, Ontario M2N 6M4
$718,000Maintenance, Heat, Water, Insurance, Common Area Maintenance, Electricity, Parking, Cable TV
$800.63 Monthly
Maintenance, Heat, Water, Insurance, Common Area Maintenance, Electricity, Parking, Cable TV
$800.63 MonthlyWelcome To The Residences Of Madison Centre - 100 Upper Madison Avenue Suite #2405! Discover This Rarely Available, Spacious 1 + Den Suite (Approx. 1000 Sq Ft) In One Of North York's Most Desirable And Well-Managed Buildings. Featuring A Smart, Open-Concept Layout With Generous Principal Rooms, This Home Offers Exceptional Comfort And Flexibility. The Bright Den Can Easily Serve As A 2nd Bedroom Or Private Office. The Large Living And Dining Area Is Perfect For Entertaining. The Primary Bedroom Includes A 4-Piece Ensuite And Double Closets, With Plenty Of Room For A King-Size Bed. Step Out To Your Private Balcony And Enjoy Lovely Open Views. Located In The Vibrant Yonge & Sheppard Corridor With Direct Underground Access To TTC, Madison Centre Mall, Shops, Restaurants, And Entertainment - Everything You Need Is At Your Doorstep. Enjoy Premium Building Amenities: Outdoor Pool, Gym, Sauna, Party Room, 24-Hr Concierge And Security. One Underground Parking & Locker Close To Elevators Are All Yours. A Rare Find In A Prestigious Location. Perfect For Downsizers, Professionals, Or Anyone Seeking Space And Convenience In The Heart Of North York! (id:49907)
Property Details
| MLS® Number | C12549382 |
| Property Type | Single Family |
| Community Name | Lansing-Westgate |
| Amenities Near By | Public Transit |
| Community Features | Pets Allowed With Restrictions, Community Centre |
| Features | Balcony |
| Parking Space Total | 1 |
| Pool Type | Outdoor Pool |
| Structure | Squash & Raquet Court, Patio(s) |
| View Type | City View |
Building
| Bathroom Total | 2 |
| Bedrooms Above Ground | 1 |
| Bedrooms Below Ground | 1 |
| Bedrooms Total | 2 |
| Amenities | Party Room, Sauna, Exercise Centre, Storage - Locker, Security/concierge |
| Appliances | Dishwasher, Dryer, Stove, Washer, Window Coverings, Refrigerator |
| Basement Type | None |
| Cooling Type | Central Air Conditioning |
| Exterior Finish | Brick Veneer |
| Fire Protection | Controlled Entry |
| Flooring Type | Parquet, Carpeted, Tile |
| Half Bath Total | 1 |
| Heating Fuel | Natural Gas |
| Heating Type | Forced Air |
| Size Interior | 900 - 999 Ft2 |
| Type | Apartment |
Parking
| Underground | |
| Garage |
Land
| Acreage | No |
| Land Amenities | Public Transit |
| Landscape Features | Landscaped |
Rooms
| Level | Type | Length | Width | Dimensions |
|---|---|---|---|---|
| Flat | Living Room | 7.2 m | 3.38 m | 7.2 m x 3.38 m |
| Flat | Dining Room | 7.2 m | 3.38 m | 7.2 m x 3.38 m |
| Flat | Kitchen | 3.2 m | 2.88 m | 3.2 m x 2.88 m |
| Flat | Primary Bedroom | 4.65 m | 3.5 m | 4.65 m x 3.5 m |
| Flat | Den | 4.3 m | 2.88 m | 4.3 m x 2.88 m |
| Flat | Bathroom | Measurements not available | ||
| Flat | Bathroom | Measurements not available | ||
| Flat | Foyer | Measurements not available |
