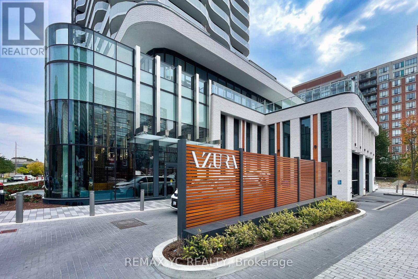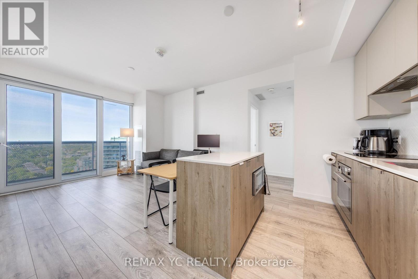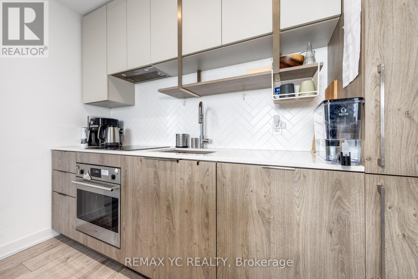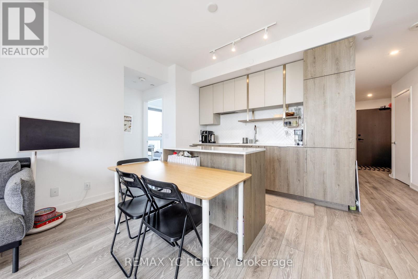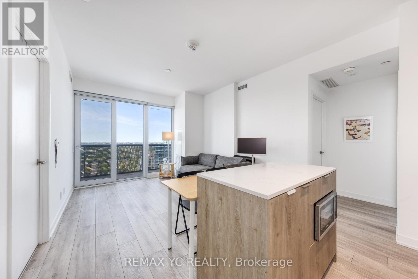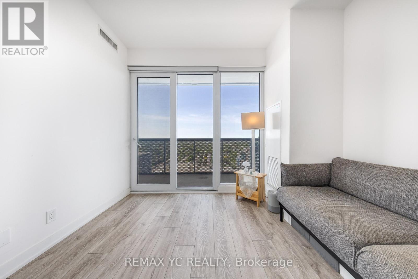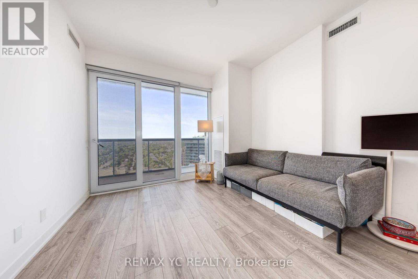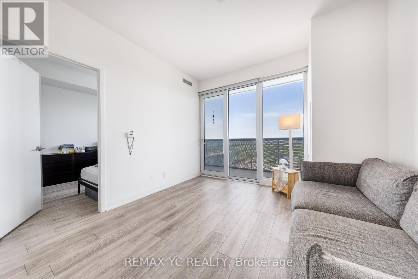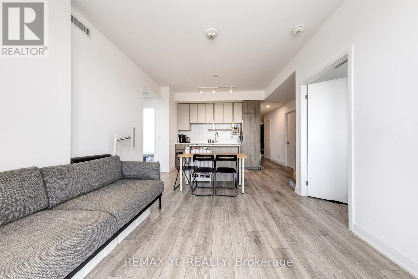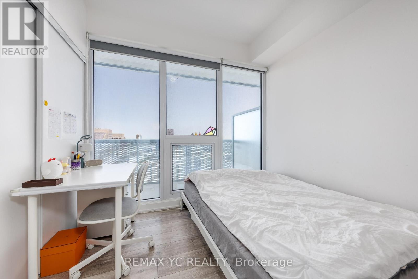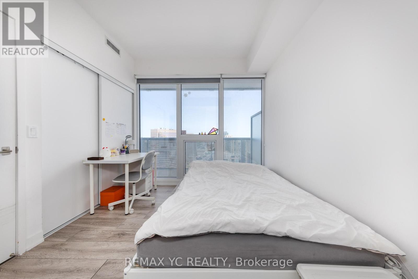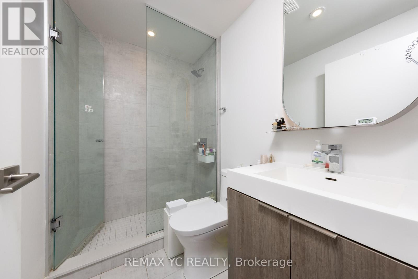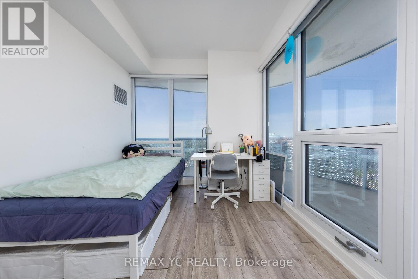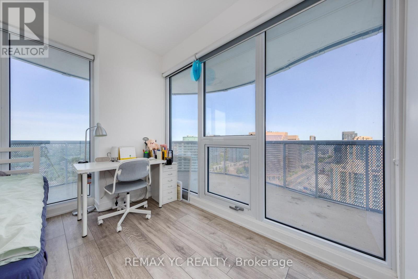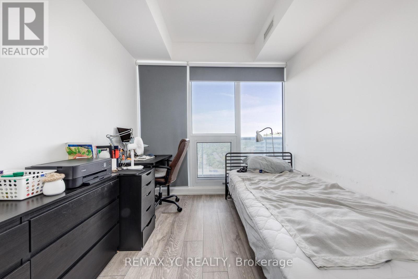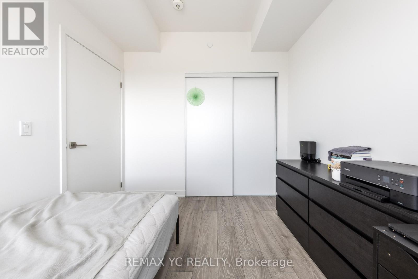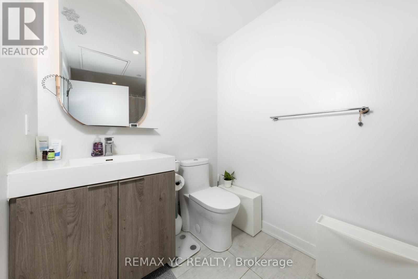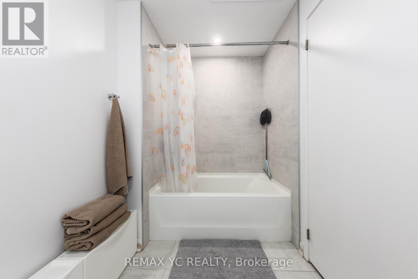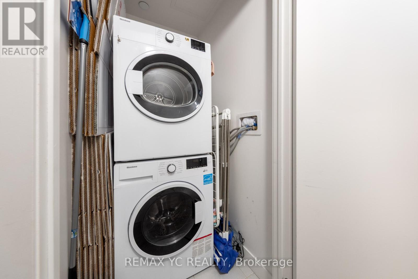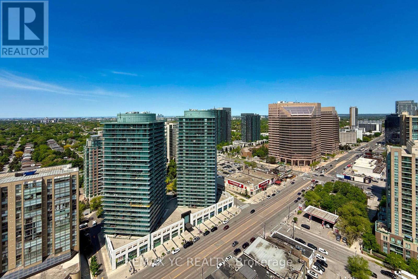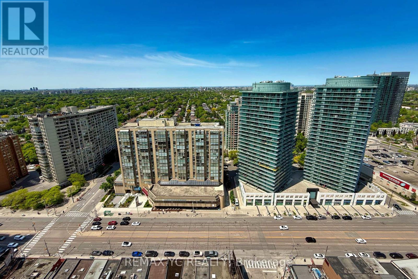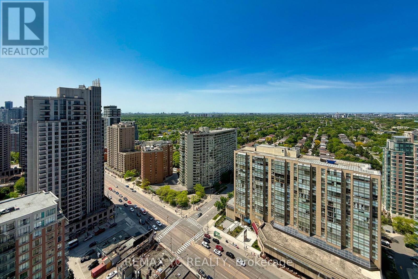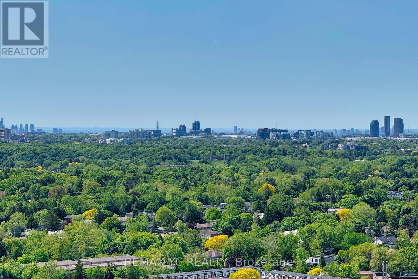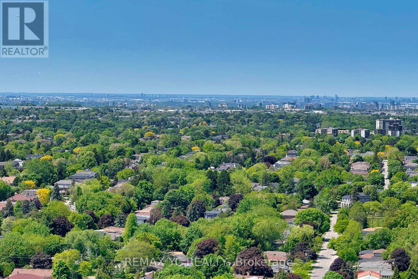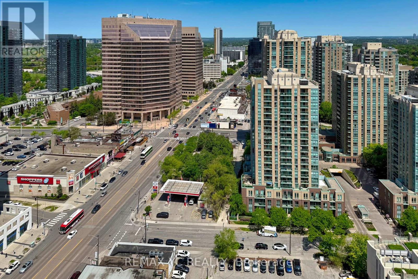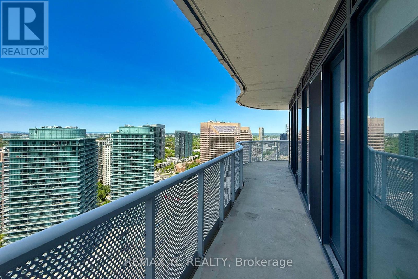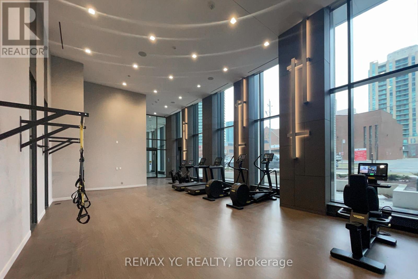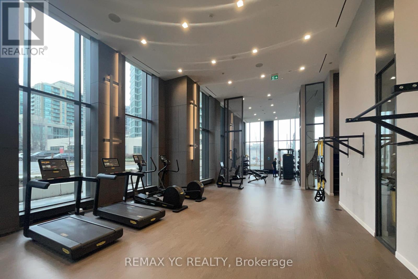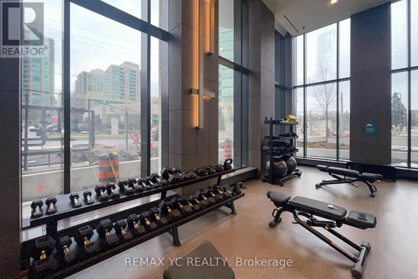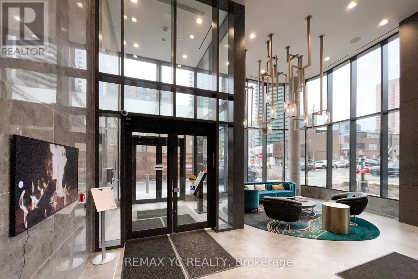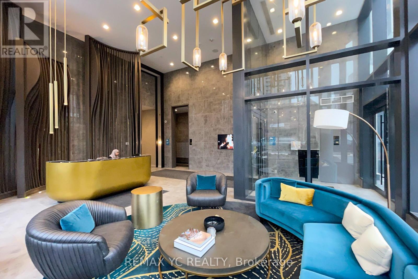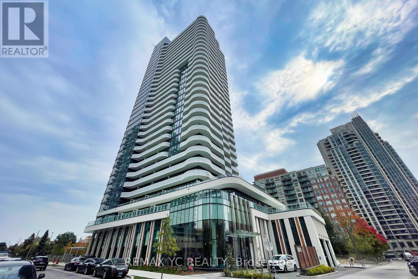2504 - 15 Holmes Avenue Toronto, Ontario M2N 0L4
3 Bedroom
2 Bathroom
900 - 999 ft2
Central Air Conditioning
Forced Air
$949,000Maintenance, Common Area Maintenance, Insurance, Parking
$734.42 Monthly
Maintenance, Common Area Maintenance, Insurance, Parking
$734.42 MonthlyVacant Unit ! Experience elevated living in this luxurious, freshly painted 3-bedroom, 2-bath corner suite at Azura Condos in the heart of Yonge & Finch. This vacant unit offers 908 sq ft of interior space plus a 319 sq ft wrap-around balcony, soaring ceilings, and floor-to-ceiling windows showcasing unobstructed views. Enjoy a modern kitchen with built-in appliances and exquisite finishes throughout. Move-in ready and just steps from Finch Subway, top-rated restaurants, shops, and supermarkets. Premium amenities include a yoga studio, gym, golf simulator, and more. 1 Parking included. (id:49907)
Property Details
| MLS® Number | C12545062 |
| Property Type | Single Family |
| Community Name | Willowdale East |
| Amenities Near By | Park, Public Transit |
| Community Features | Pets Allowed With Restrictions |
| Features | Balcony, Carpet Free |
| Parking Space Total | 1 |
| View Type | View |
Building
| Bathroom Total | 2 |
| Bedrooms Above Ground | 3 |
| Bedrooms Total | 3 |
| Age | 0 To 5 Years |
| Amenities | Security/concierge, Exercise Centre, Recreation Centre, Party Room |
| Appliances | Dishwasher, Dryer, Hood Fan, Stove, Washer, Window Coverings, Refrigerator |
| Basement Type | None |
| Cooling Type | Central Air Conditioning |
| Exterior Finish | Concrete |
| Flooring Type | Laminate |
| Heating Fuel | Natural Gas |
| Heating Type | Forced Air |
| Size Interior | 900 - 999 Ft2 |
| Type | Apartment |
Parking
| Underground | |
| Garage |
Land
| Acreage | No |
| Land Amenities | Park, Public Transit |
Rooms
| Level | Type | Length | Width | Dimensions |
|---|---|---|---|---|
| Main Level | Living Room | 6.15 m | 3.43 m | 6.15 m x 3.43 m |
| Main Level | Dining Room | 6.15 m | 3.43 m | 6.15 m x 3.43 m |
| Main Level | Kitchen | 6.15 m | 3.43 m | 6.15 m x 3.43 m |
| Main Level | Primary Bedroom | 3.73 m | 2.84 m | 3.73 m x 2.84 m |
| Main Level | Bedroom 2 | 3.3 m | 2.74 m | 3.3 m x 2.74 m |
| Main Level | Bedroom 3 | 3.45 m | 2.74 m | 3.45 m x 2.74 m |
