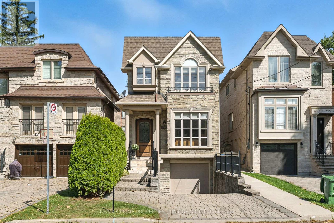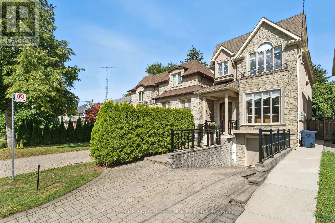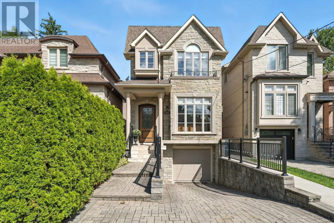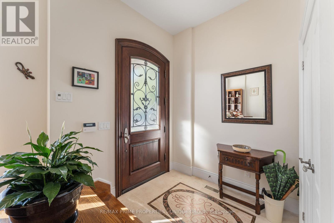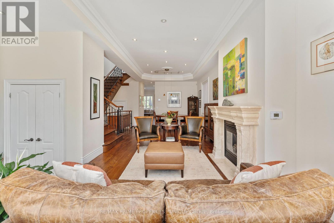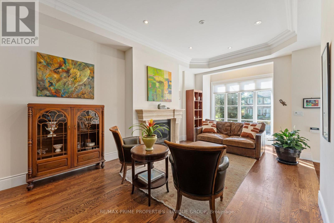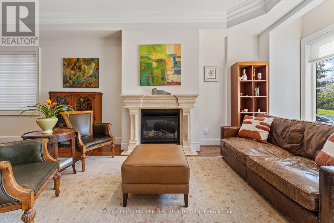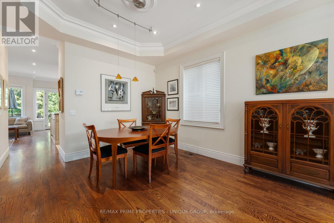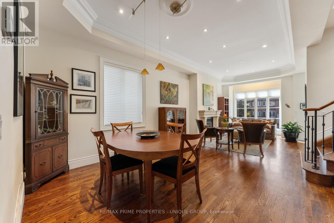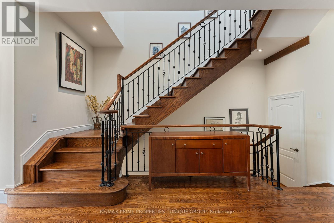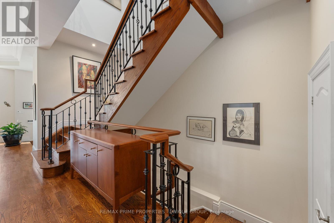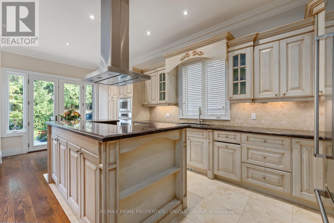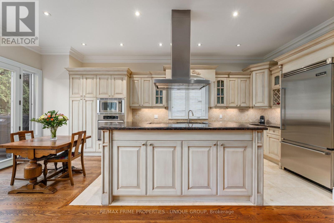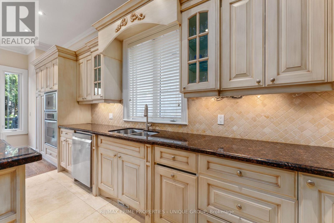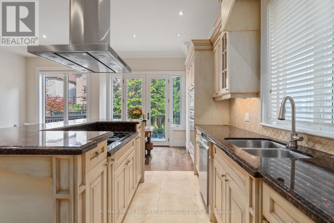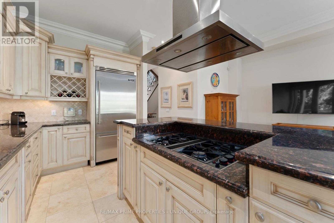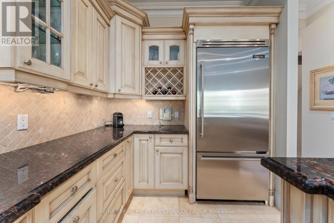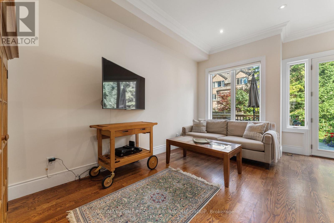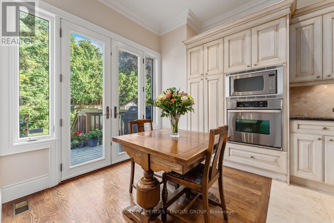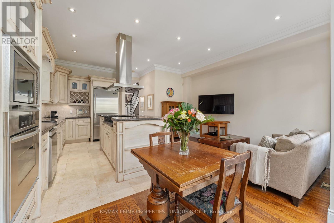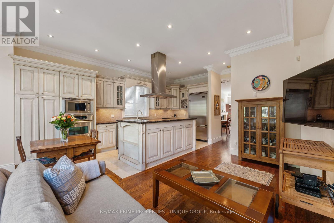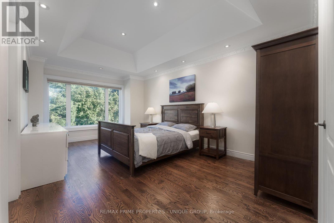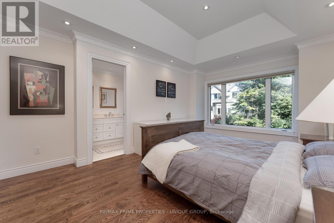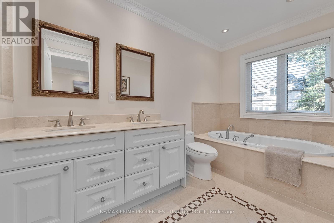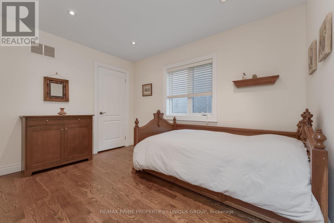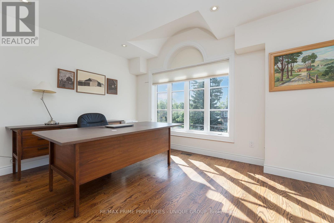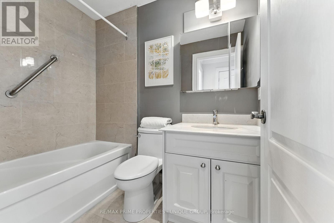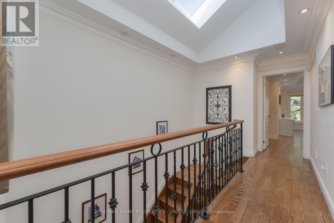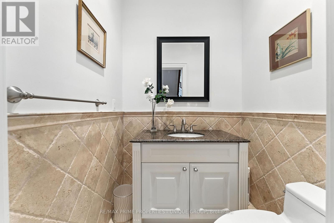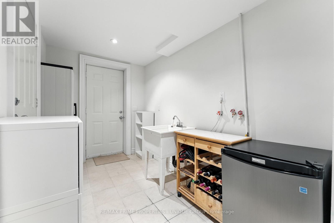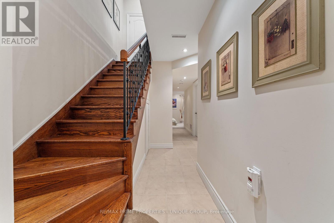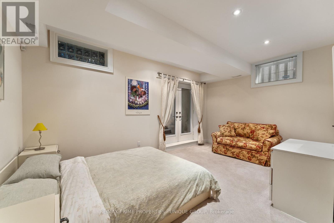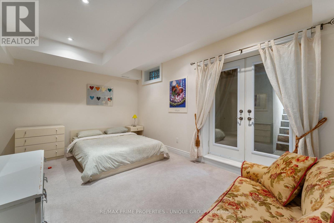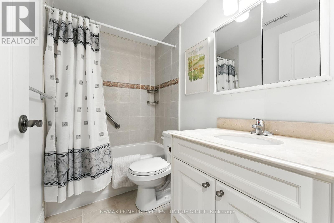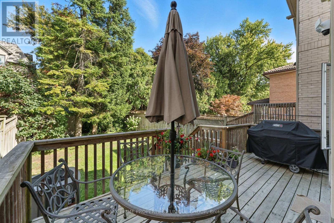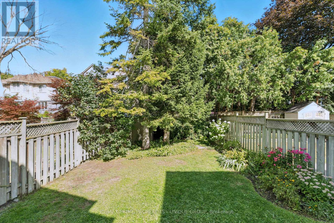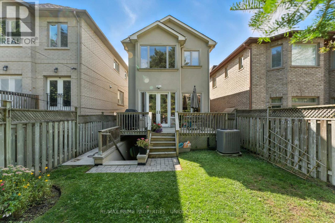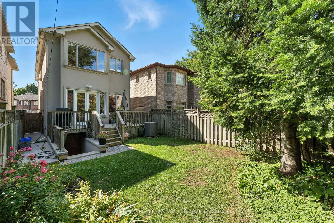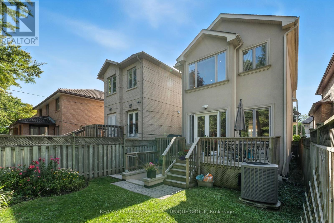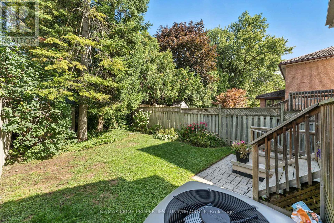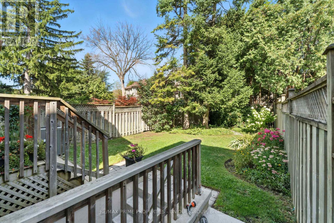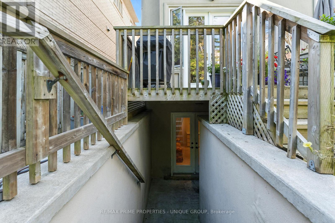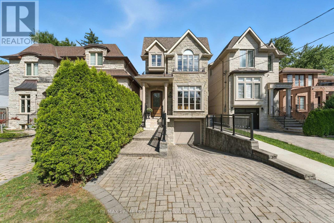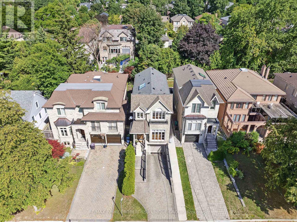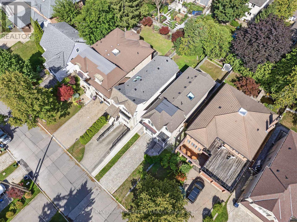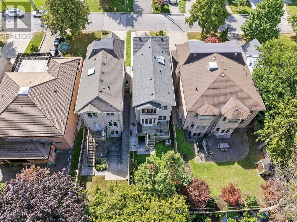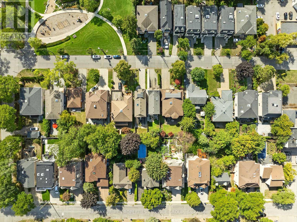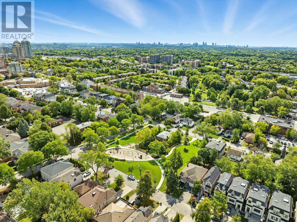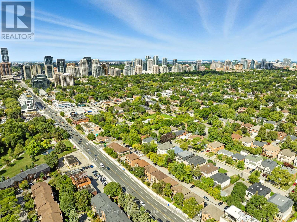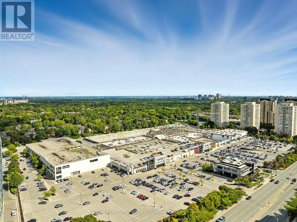4 Bedroom
4 Bathroom
1,500 - 2,000 ft2
Fireplace
Central Air Conditioning
Forced Air
$2,388,000
Welcome to 276 Greenfield Ave! This beautifully appointed 2 storey custom home was built in 2006 and is ideally situated in the sought after Willowdale East Community! It boasts an excellent 93 Walk score with convenient access to transit nearby! *Enjoy all the benefits of North York with the urban amenities of Bayview Village, Empress Walk, Yonge Street dining, easy access to Highway 401, walkable to grocery stores, parks, schools, and other local amenities at your doorstep! *This property has been extremely well maintained and features 3 plus 1 bedrooms, 4 bathrooms, and a finished basement with garage access and multiple walkouts! Perfect for someone downsizing or a young family entering into a high demand area with top rated schools that include Earl Haig SS, Hollywood PS, and St Gabriel CS! (id:49907)
Property Details
|
MLS® Number
|
C12373392 |
|
Property Type
|
Single Family |
|
Community Name
|
Willowdale East |
|
Amenities Near By
|
Hospital, Park, Place Of Worship, Public Transit, Schools |
|
Equipment Type
|
Water Heater |
|
Parking Space Total
|
3 |
|
Rental Equipment Type
|
Water Heater |
Building
|
Bathroom Total
|
4 |
|
Bedrooms Above Ground
|
3 |
|
Bedrooms Below Ground
|
1 |
|
Bedrooms Total
|
4 |
|
Age
|
16 To 30 Years |
|
Amenities
|
Fireplace(s) |
|
Appliances
|
Garage Door Opener Remote(s), Oven - Built-in, Central Vacuum, Dishwasher, Garage Door Opener, Microwave, Oven, Stove, Window Coverings, Refrigerator |
|
Basement Development
|
Finished |
|
Basement Features
|
Walk Out, Walk-up |
|
Basement Type
|
N/a (finished) |
|
Construction Style Attachment
|
Detached |
|
Cooling Type
|
Central Air Conditioning |
|
Exterior Finish
|
Stone, Stucco |
|
Fireplace Present
|
Yes |
|
Fireplace Total
|
1 |
|
Flooring Type
|
Hardwood, Carpeted |
|
Foundation Type
|
Concrete |
|
Half Bath Total
|
1 |
|
Heating Fuel
|
Natural Gas |
|
Heating Type
|
Forced Air |
|
Stories Total
|
2 |
|
Size Interior
|
1,500 - 2,000 Ft2 |
|
Type
|
House |
|
Utility Water
|
Municipal Water |
Parking
Land
|
Acreage
|
No |
|
Land Amenities
|
Hospital, Park, Place Of Worship, Public Transit, Schools |
|
Sewer
|
Sanitary Sewer |
|
Size Depth
|
120 Ft |
|
Size Frontage
|
25 Ft |
|
Size Irregular
|
25 X 120 Ft |
|
Size Total Text
|
25 X 120 Ft |
|
Zoning Description
|
Residential |
Rooms
| Level |
Type |
Length |
Width |
Dimensions |
|
Second Level |
Primary Bedroom |
6.26 m |
3.77 m |
6.26 m x 3.77 m |
|
Second Level |
Bedroom 2 |
3.65 m |
2.65 m |
3.65 m x 2.65 m |
|
Second Level |
Bedroom 3 |
5.39 m |
3.41 m |
5.39 m x 3.41 m |
|
Second Level |
Bathroom |
2.27 m |
1.54 m |
2.27 m x 1.54 m |
|
Basement |
Bedroom 4 |
2.69 m |
2.41 m |
2.69 m x 2.41 m |
|
Basement |
Bathroom |
2.41 m |
1.55 m |
2.41 m x 1.55 m |
|
Basement |
Recreational, Games Room |
5.07 m |
4.47 m |
5.07 m x 4.47 m |
|
Main Level |
Living Room |
5.21 m |
3.59 m |
5.21 m x 3.59 m |
|
Main Level |
Dining Room |
4.2 m |
3.61 m |
4.2 m x 3.61 m |
|
Main Level |
Kitchen |
4.68 m |
2.65 m |
4.68 m x 2.65 m |
|
Main Level |
Eating Area |
3.24 m |
2.18 m |
3.24 m x 2.18 m |
|
Main Level |
Family Room |
4.63 m |
2.8 m |
4.63 m x 2.8 m |
https://www.realtor.ca/real-estate/28797773/276-greenfield-avenue-toronto-willowdale-east-willowdale-east
