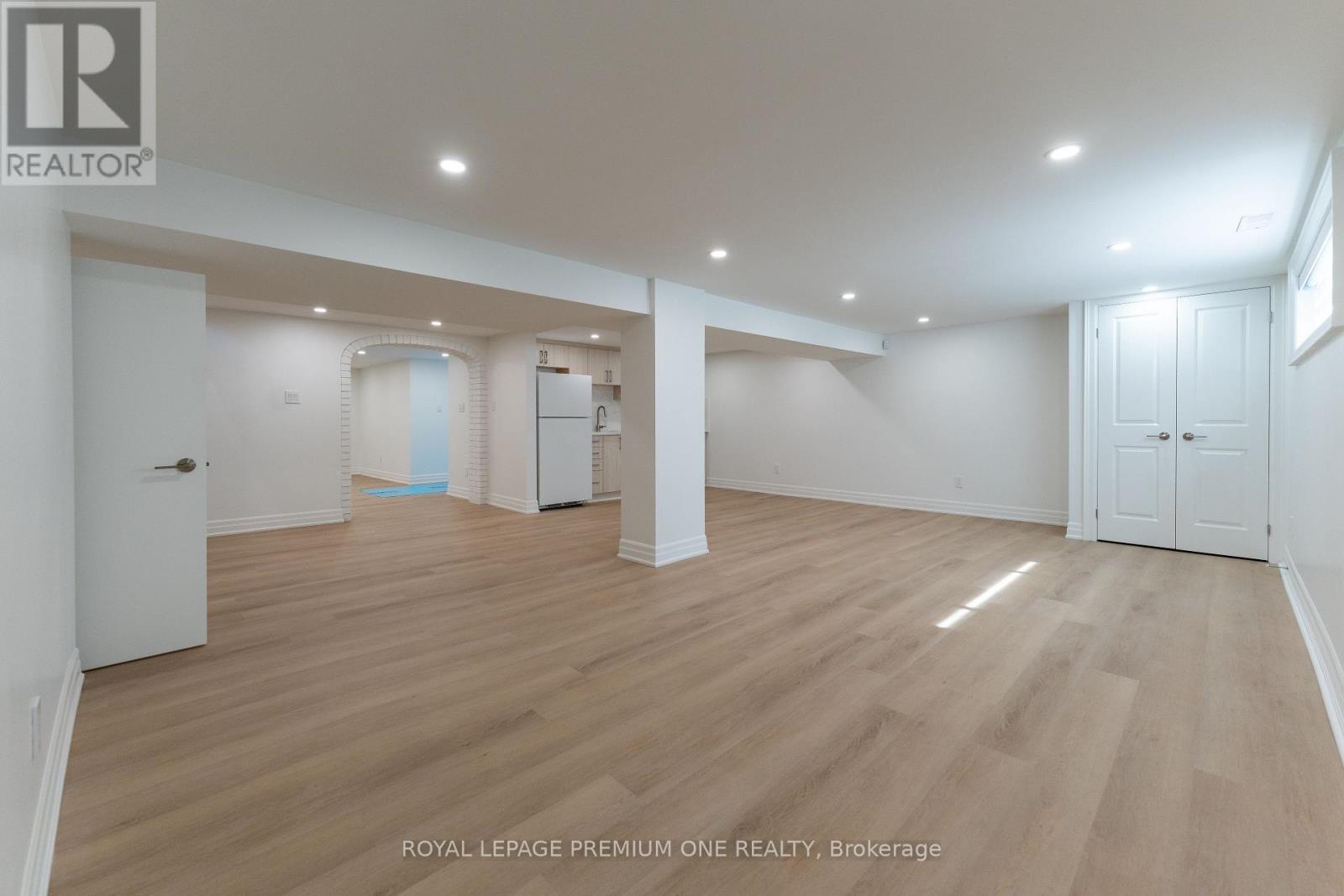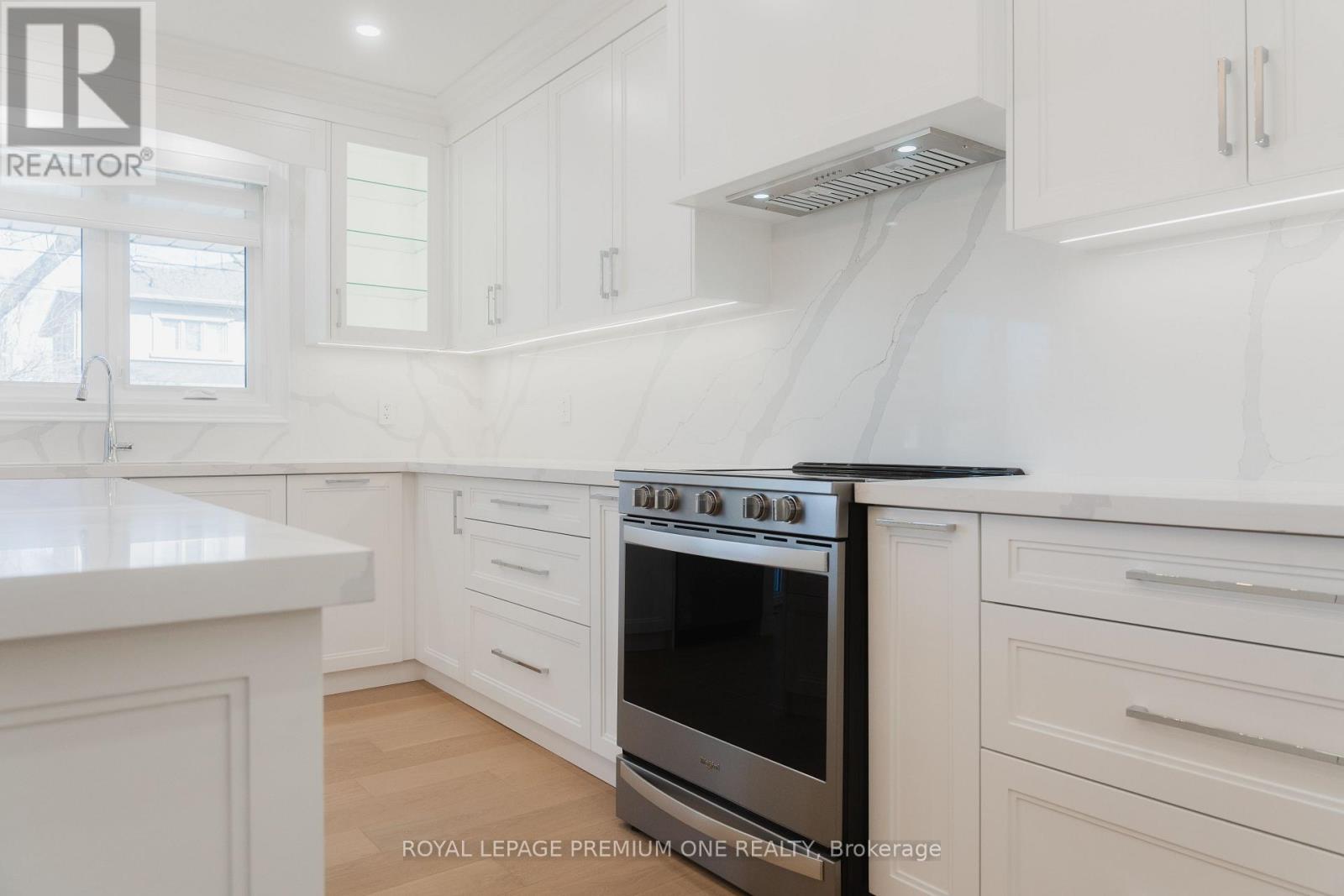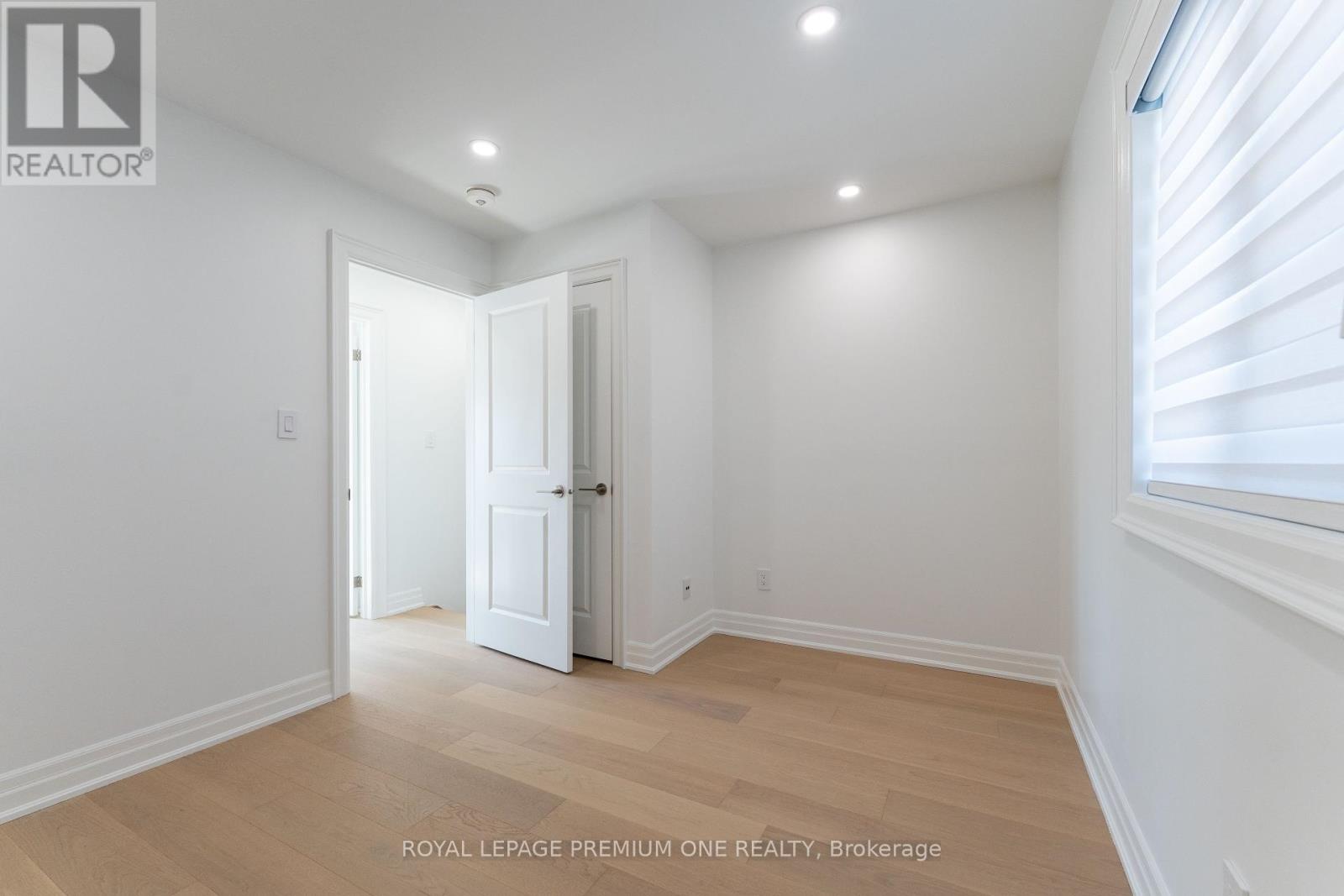5 Bedroom
6 Bathroom
1,500 - 2,000 ft2
Fireplace
Central Air Conditioning
Forced Air
Landscaped, Lawn Sprinkler
$1,980,000
A showpiece awaits your clients: an interior custom-built bungaloft in a small enclave of 8 homes in the high-demand Bathurst Manor area of North York. A rare find on a premium 63x114 ft lot, with top-rated daycare and schools. Located within walking distance to Sheppard West subway, close to GO Train, Yorkdale, Hwy 401, Allen Road, and TTCconnecting to York Region, Earl Bales Park, Downsview Park, York University, hospitals, fire station, paramedics, grocery stores, and restaurants. The perfect blend of suburban tranquility and city convenience.This home is completely rebuilt with new drywall, insulation, HVAC system, hot water tank, shingles, electrical, plumbing, windows, doors, flooring, security system, fireplace, kitchen, bathrooms. A luxurious and spacious home ideal for family living, with potential apartment for in-laws, nanny, or rental income. Total living space: 3440.15 sq. ft.Basement features a separate covered walk-up entrance, large eat-in kitchen with new cabinets, a large rec/family room with new gas fireplace, modern three-piece bathroom, and spacious bedroom. Bright with above-grade windows, vinyl hardwood flooring, and ceramic tile. Garage has a new remote-controlled door, CVAC with accessories, and backyard access. Driveway parks 4 cars. Mail delivery available. Main floor is open concept with gleaming hardwood, smooth ceilings, and pot lights. Chef kitchen includes a large island, eat-in area, and extra-large sliders leading to a covered backyard porch ideal for entertaining. Custom kitchen includes tall cabinets, slow-close drawers, spice and tray racks, double sink, and prep sink. Bathrooms feature seamless glass panels, high-end faucets, and accessories. Professionally landscaped with mature shrubs, garden plots, shed, and irrigation. Enjoy entertaining with a covered porch, two patios, and natural gas BBQ line. Turnkey and move-in ready. (id:49907)
Property Details
|
MLS® Number
|
C12094347 |
|
Property Type
|
Single Family |
|
Community Name
|
Bathurst Manor |
|
Amenities Near By
|
Hospital, Public Transit, Schools |
|
Community Features
|
Community Centre |
|
Features
|
Lighting, Carpet Free |
|
Parking Space Total
|
5 |
|
Structure
|
Patio(s), Porch, Shed |
|
View Type
|
City View |
Building
|
Bathroom Total
|
6 |
|
Bedrooms Above Ground
|
4 |
|
Bedrooms Below Ground
|
1 |
|
Bedrooms Total
|
5 |
|
Age
|
51 To 99 Years |
|
Amenities
|
Fireplace(s) |
|
Appliances
|
Garage Door Opener Remote(s), Central Vacuum, Water Heater, Water Meter |
|
Basement Features
|
Apartment In Basement, Separate Entrance |
|
Basement Type
|
N/a |
|
Construction Status
|
Insulation Upgraded |
|
Construction Style Attachment
|
Detached |
|
Cooling Type
|
Central Air Conditioning |
|
Exterior Finish
|
Brick, Stone |
|
Fire Protection
|
Alarm System, Monitored Alarm, Security System, Smoke Detectors |
|
Fireplace Present
|
Yes |
|
Fireplace Total
|
1 |
|
Flooring Type
|
Hardwood, Vinyl |
|
Foundation Type
|
Unknown |
|
Heating Fuel
|
Natural Gas |
|
Heating Type
|
Forced Air |
|
Stories Total
|
2 |
|
Size Interior
|
1,500 - 2,000 Ft2 |
|
Type
|
House |
|
Utility Water
|
Municipal Water |
Parking
Land
|
Acreage
|
No |
|
Fence Type
|
Fenced Yard |
|
Land Amenities
|
Hospital, Public Transit, Schools |
|
Landscape Features
|
Landscaped, Lawn Sprinkler |
|
Sewer
|
Sanitary Sewer |
|
Size Depth
|
115 Ft ,1 In |
|
Size Frontage
|
63 Ft ,3 In |
|
Size Irregular
|
63.3 X 115.1 Ft |
|
Size Total Text
|
63.3 X 115.1 Ft|under 1/2 Acre |
Rooms
| Level |
Type |
Length |
Width |
Dimensions |
|
Second Level |
Bedroom 3 |
3.06 m |
2.7 m |
3.06 m x 2.7 m |
|
Second Level |
Bedroom 3 |
2.9 m |
3.83 m |
2.9 m x 3.83 m |
|
Basement |
Recreational, Games Room |
5.29 m |
7.45 m |
5.29 m x 7.45 m |
|
Basement |
Bedroom |
3.33 m |
3.31 m |
3.33 m x 3.31 m |
|
Basement |
Laundry Room |
2.52 m |
1.55 m |
2.52 m x 1.55 m |
|
Basement |
Mud Room |
2.9 m |
1.17 m |
2.9 m x 1.17 m |
|
Basement |
Kitchen |
5.68 m |
7.02 m |
5.68 m x 7.02 m |
|
Basement |
Great Room |
5.68 m |
7.02 m |
5.68 m x 7.02 m |
|
Main Level |
Living Room |
4.97 m |
3.3 m |
4.97 m x 3.3 m |
|
Main Level |
Dining Room |
3.66 m |
6.17 m |
3.66 m x 6.17 m |
|
Main Level |
Kitchen |
4.83 m |
6.87 m |
4.83 m x 6.87 m |
|
Main Level |
Eating Area |
4.83 m |
6.87 m |
4.83 m x 6.87 m |
|
Main Level |
Primary Bedroom |
4.45 m |
5.51 m |
4.45 m x 5.51 m |
|
Main Level |
Bedroom 2 |
3.35 m |
3.02 m |
3.35 m x 3.02 m |
https://www.realtor.ca/real-estate/28193673/286-waterloo-avenue-toronto-bathurst-manor-bathurst-manor









































