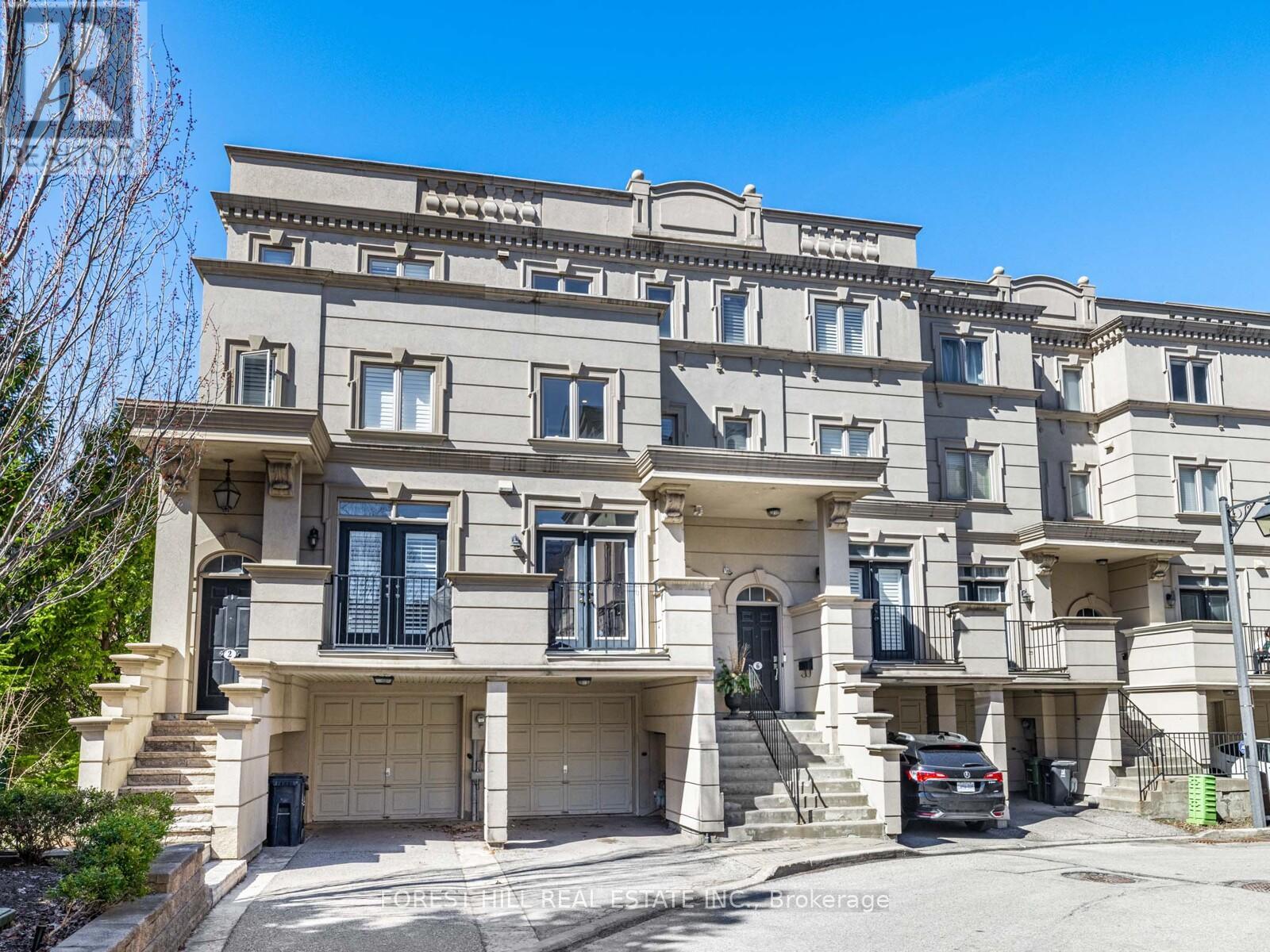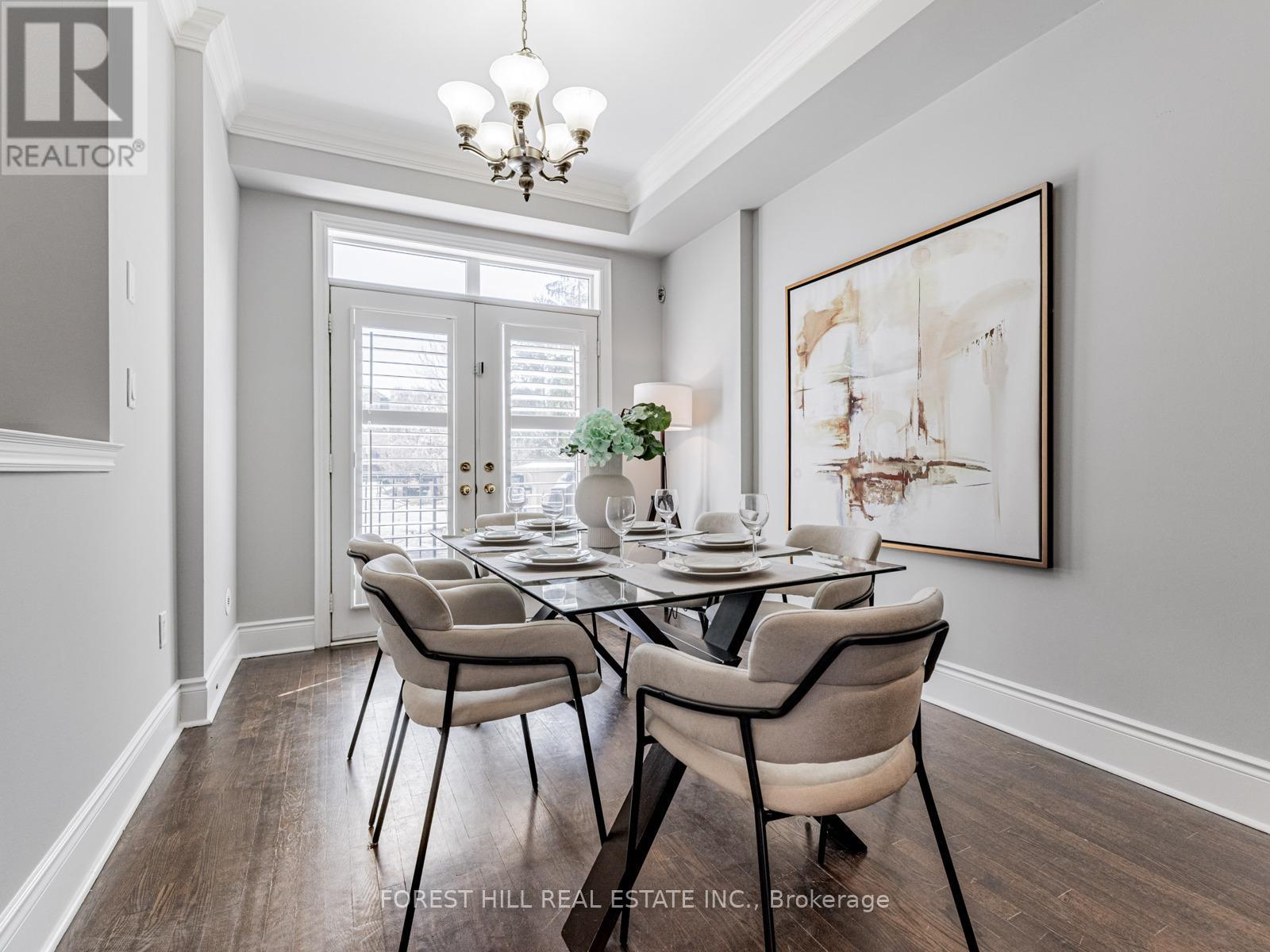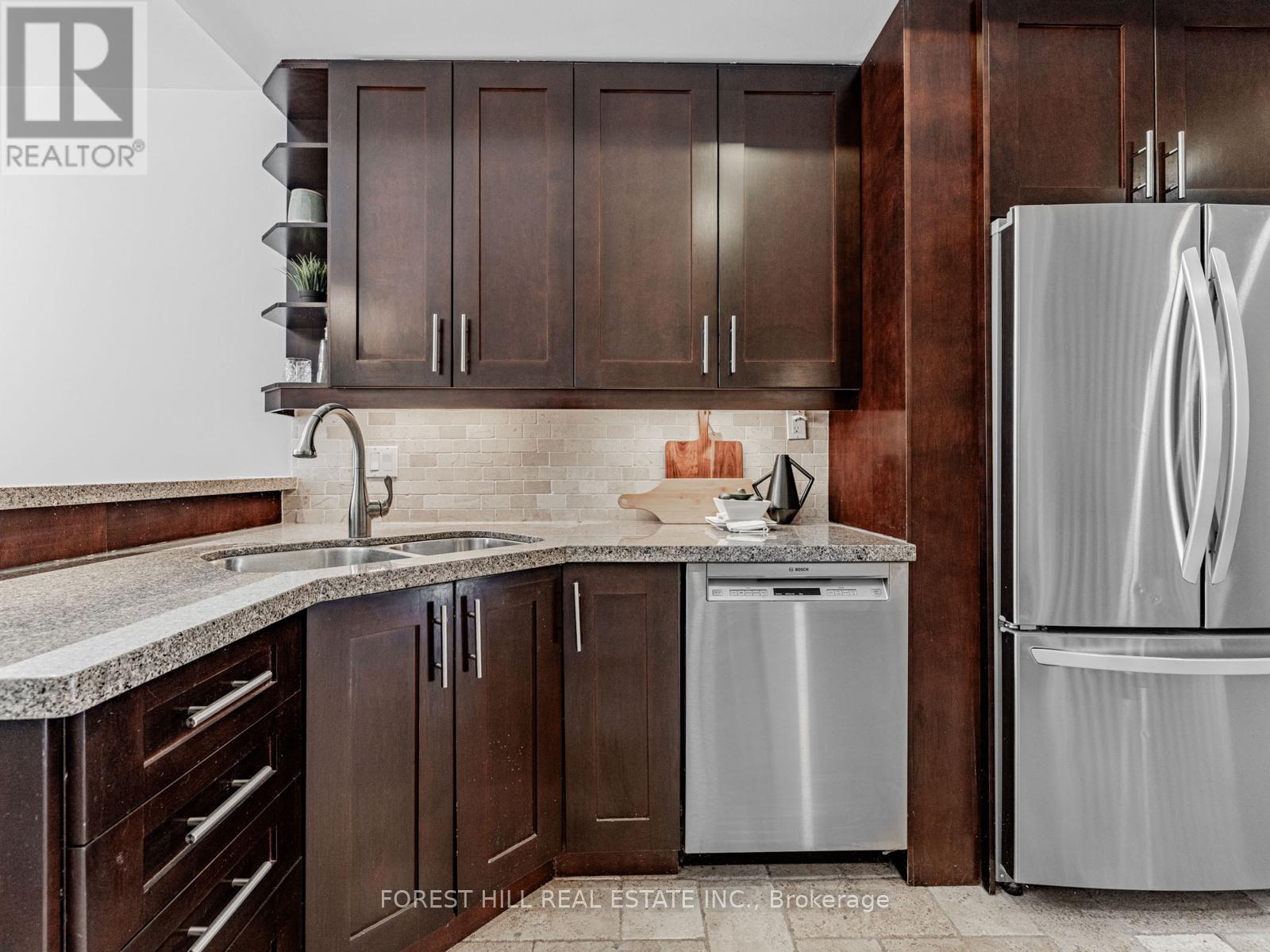2a Espana Lane Toronto, Ontario M2N 7K8
$1,299,000Maintenance, Parcel of Tied Land
$144.04 Monthly
Maintenance, Parcel of Tied Land
$144.04 Monthly***Top-Ranked School---Hollywood PS & Bayview Middle School***Located On Quiet Inner Street In Prestigious Bayview/Sheppard Area***Functional Floor Plan with 3Levels Plus Finished Basement, Direct Access To Garage(Basement)***The Main Floor Provides an Open Concept/Spacious Kitchen/Dining Room & Expansive Open Concept Kitchen with S-S Appliance, Easy Access To A Balcony from Dining Room-----Over-sized Family/Great Room with a Gas Fireplace & Easy Access To Backyard**The 2nd Floor Offers Huge Primary Bedroom with 5Pcs Ensuite, W/I Closet & The 3rd Floor Offers 2 Bedrooms & Juliet Balcony***This Unit Offers a Rooftop -- Overlooking City Skyline**Direct Access From Garage To Fully Finished Basement & Laundry Room***Convenient Location & Quiet Inner Street In Prestigious Bayview Ave & Sheppard Ave Area Where Vibrant City Life Seamlessly Merges With Serene Residential Charm, Providing Residents With Access to Diverse Amenities, Lush Parks, and a Thriving Cultural Scene." (id:49907)
Open House
This property has open houses!
2:00 pm
Ends at:4:00 pm
2:00 pm
Ends at:4:00 pm
Property Details
| MLS® Number | C12095832 |
| Property Type | Single Family |
| Community Name | Willowdale East |
| Amenities Near By | Schools, Public Transit, Place Of Worship, Park |
| Community Features | Community Centre |
| Parking Space Total | 2 |
Building
| Bathroom Total | 3 |
| Bedrooms Above Ground | 3 |
| Bedrooms Total | 3 |
| Amenities | Fireplace(s) |
| Appliances | Central Vacuum, Dishwasher, Dryer, Hood Fan, Water Heater, Stove, Washer, Refrigerator |
| Basement Development | Finished |
| Basement Features | Separate Entrance |
| Basement Type | N/a (finished) |
| Construction Style Attachment | Attached |
| Cooling Type | Central Air Conditioning |
| Exterior Finish | Stucco |
| Fireplace Present | Yes |
| Fireplace Total | 2 |
| Flooring Type | Hardwood, Stone, Tile, Ceramic |
| Half Bath Total | 1 |
| Heating Fuel | Natural Gas |
| Heating Type | Forced Air |
| Stories Total | 3 |
| Size Interior | 2,000 - 2,500 Ft2 |
| Type | Row / Townhouse |
| Utility Water | Municipal Water |
Parking
| Garage |
Land
| Acreage | No |
| Land Amenities | Schools, Public Transit, Place Of Worship, Park |
| Sewer | Sanitary Sewer |
| Size Depth | 78 Ft ,7 In |
| Size Frontage | 15 Ft ,4 In |
| Size Irregular | 15.4 X 78.6 Ft |
| Size Total Text | 15.4 X 78.6 Ft |
| Zoning Description | Single Family Residential |
Rooms
| Level | Type | Length | Width | Dimensions |
|---|---|---|---|---|
| Second Level | Primary Bedroom | 4.6 m | 4.11 m | 4.6 m x 4.11 m |
| Third Level | Bedroom 2 | 4.04 m | 3.35 m | 4.04 m x 3.35 m |
| Third Level | Bedroom 3 | 4.04 m | 3.35 m | 4.04 m x 3.35 m |
| Basement | Laundry Room | Measurements not available | ||
| Basement | Recreational, Games Room | 3.35 m | 3.05 m | 3.35 m x 3.05 m |
| Main Level | Dining Room | 3.69 m | 2.47 m | 3.69 m x 2.47 m |
| Main Level | Kitchen | 4.88 m | 3.05 m | 4.88 m x 3.05 m |
| Main Level | Great Room | 6.03 m | 4.08 m | 6.03 m x 4.08 m |
| Upper Level | Utility Room | Measurements not available |
https://www.realtor.ca/real-estate/28196380/2a-espana-lane-toronto-willowdale-east-willowdale-east






































