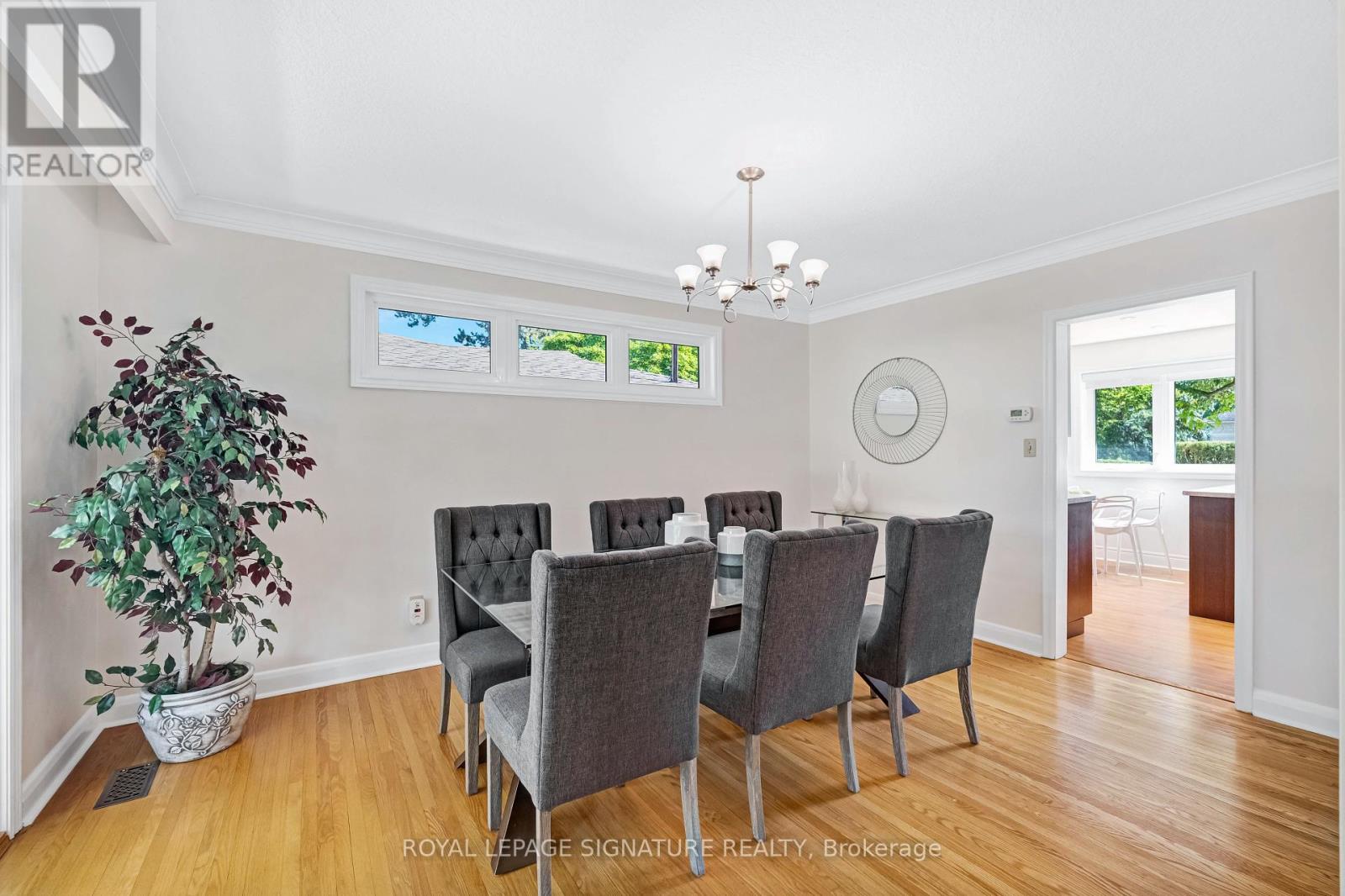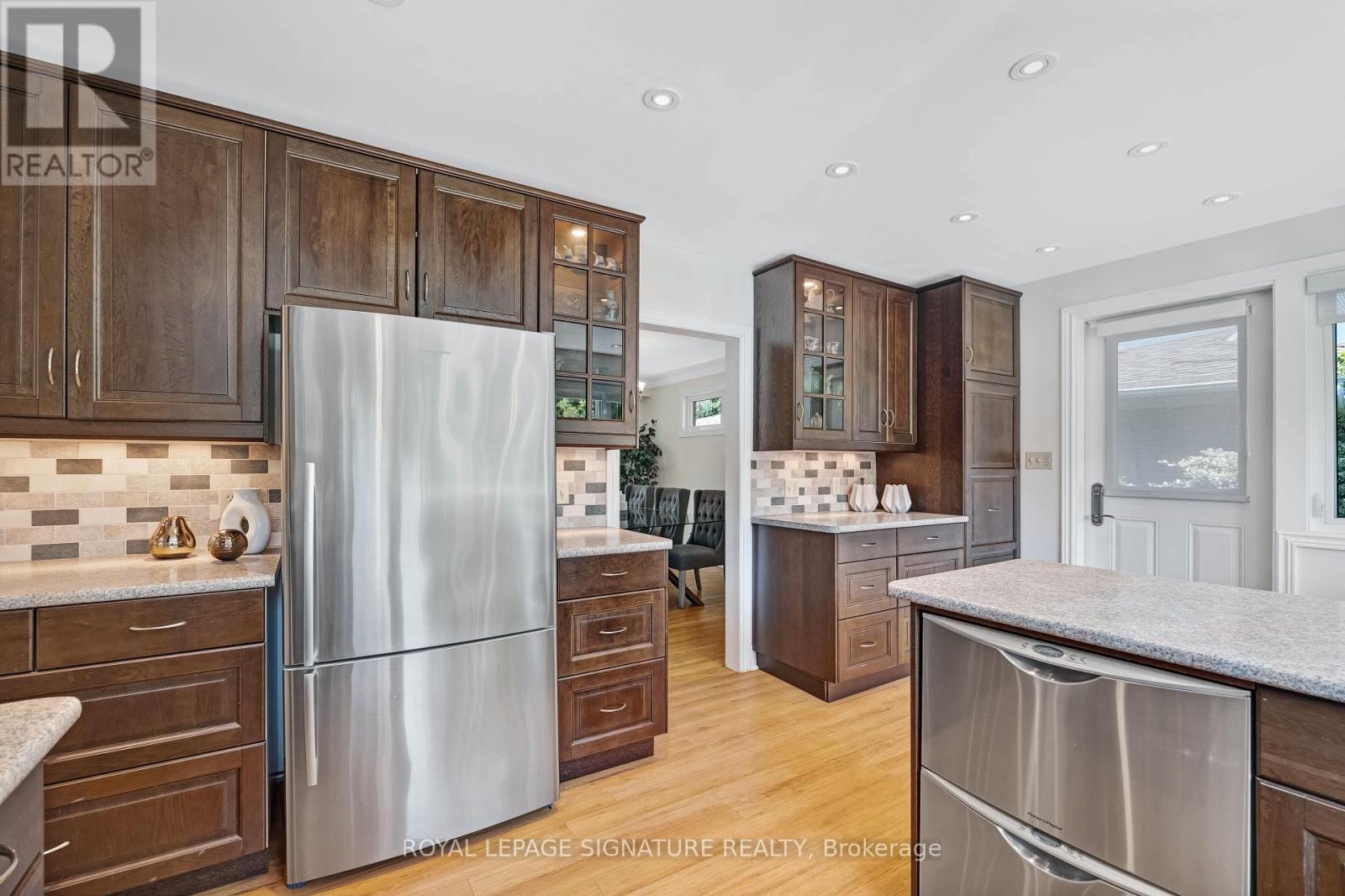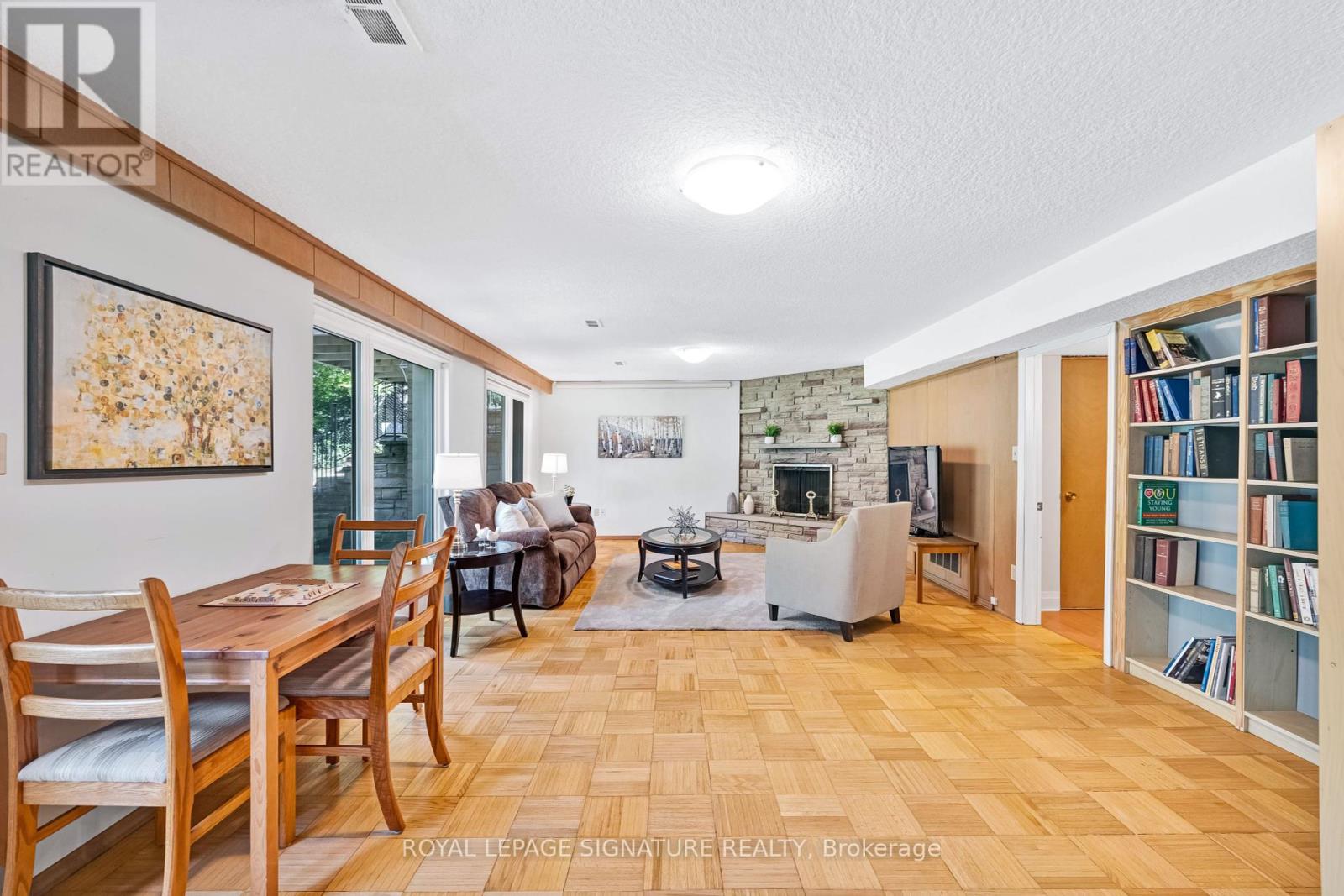5 Bedroom
3 Bathroom
Bungalow
Fireplace
Central Air Conditioning
Forced Air
$3,798,000
***Extremely Rare Opportunity In Prime Bayview Village***Exceptional 70 x 280 FT Ravine Lot With All Table Land Provides Endless Opportunities For Outdoor Enjoyment & Future Expansion. Over 18,000 Square Feet Of Land Nestled On A Super Quiet Street. This 3+2 Bedroom Bungalow Has Been Meticulously Maintained With Thousands Spent In Upgrades. Newer Windows & Doors, Kitchen, Baths, Shingles & A Charming Flagstone Patio. Bright & Spacious Walkout Basement Is Perfect For Multi Generational Living Or An In Law Suite. Circular Interlock Driveway & Full Double Car Garage Offering Parking For 8 Cars. Arguably One Of The Best Streets In Bayview Village, This Opportunity Is Not To Be Missed!!!!! (id:49907)
Property Details
|
MLS® Number
|
C9296313 |
|
Property Type
|
Single Family |
|
Community Name
|
Bayview Village |
|
ParkingSpaceTotal
|
10 |
Building
|
BathroomTotal
|
3 |
|
BedroomsAboveGround
|
3 |
|
BedroomsBelowGround
|
2 |
|
BedroomsTotal
|
5 |
|
Amenities
|
Fireplace(s) |
|
Appliances
|
Garage Door Opener Remote(s), Water Heater - Tankless, Dryer, Freezer, Oven, Refrigerator, Stove, Washer, Window Coverings |
|
ArchitecturalStyle
|
Bungalow |
|
BasementDevelopment
|
Finished |
|
BasementFeatures
|
Separate Entrance, Walk Out |
|
BasementType
|
N/a (finished) |
|
ConstructionStyleAttachment
|
Detached |
|
CoolingType
|
Central Air Conditioning |
|
ExteriorFinish
|
Brick |
|
FireplacePresent
|
Yes |
|
FireplaceTotal
|
2 |
|
FlooringType
|
Hardwood, Carpeted, Parquet |
|
FoundationType
|
Block |
|
HeatingFuel
|
Natural Gas |
|
HeatingType
|
Forced Air |
|
StoriesTotal
|
1 |
|
Type
|
House |
|
UtilityWater
|
Municipal Water |
Parking
Land
|
Acreage
|
No |
|
Sewer
|
Sanitary Sewer |
|
SizeDepth
|
280 Ft ,3 In |
|
SizeFrontage
|
70 Ft |
|
SizeIrregular
|
70.07 X 280.31 Ft ; 280.31 X 70.07 X 255.70 X 73.00 |
|
SizeTotalText
|
70.07 X 280.31 Ft ; 280.31 X 70.07 X 255.70 X 73.00 |
Rooms
| Level |
Type |
Length |
Width |
Dimensions |
|
Lower Level |
Kitchen |
4.22 m |
3.95 m |
4.22 m x 3.95 m |
|
Lower Level |
Utility Room |
3.04 m |
3.17 m |
3.04 m x 3.17 m |
|
Lower Level |
Recreational, Games Room |
9.08 m |
5.19 m |
9.08 m x 5.19 m |
|
Lower Level |
Bedroom 4 |
4.4 m |
3.94 m |
4.4 m x 3.94 m |
|
Lower Level |
Bedroom 5 |
4.01 m |
3.23 m |
4.01 m x 3.23 m |
|
Main Level |
Living Room |
6.05 m |
4.47 m |
6.05 m x 4.47 m |
|
Main Level |
Dining Room |
4.42 m |
2 m |
4.42 m x 2 m |
|
Main Level |
Kitchen |
3.65 m |
3.46 m |
3.65 m x 3.46 m |
|
Main Level |
Eating Area |
3.65 m |
1.96 m |
3.65 m x 1.96 m |
|
Main Level |
Primary Bedroom |
4.55 m |
4.14 m |
4.55 m x 4.14 m |
|
Main Level |
Bedroom 2 |
4.15 m |
3.36 m |
4.15 m x 3.36 m |
|
Main Level |
Bedroom 3 |
3.51 m |
3.05 m |
3.51 m x 3.05 m |
https://www.realtor.ca/real-estate/27357337/30-hi-mount-drive-toronto-bayview-village-bayview-village








































