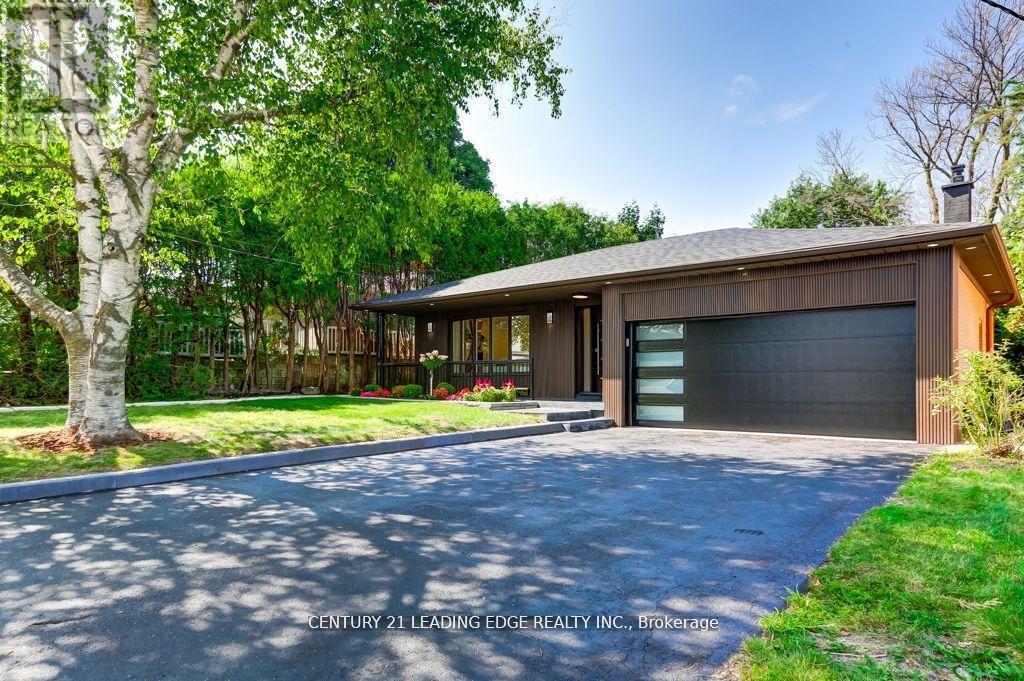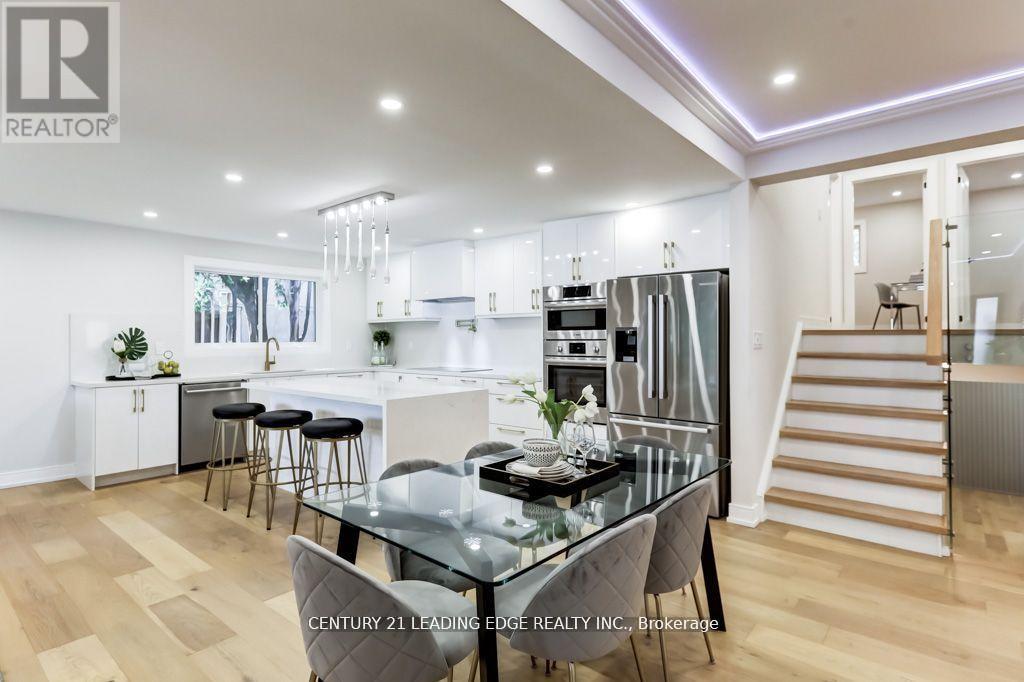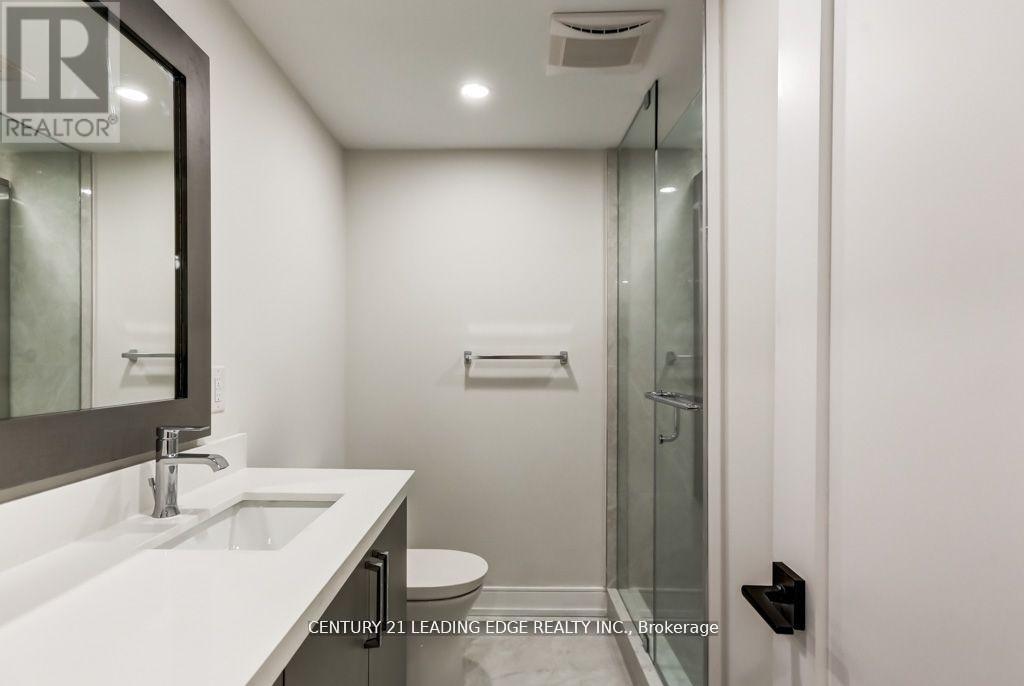5 Bedroom
5 Bathroom
Fireplace
Central Air Conditioning
Forced Air
$1,999,999
Upgraded top to bottom with high quality materials & workmanship ( 2022-2023) two master BR 4 bed plus office/den plus FMR , 2 laundry main fl & bsmt with separate entrance & Kit , 5 new full washrooms, new S/S appliances, pot lights everywhere, new painting, new H wood Flrs, new Kits, new shingles, new garage door, new front door, new landscaping , entry from garage, long foyer with high ceiling and pot lights, majority new windows, new re facing of front of the house list goes on. This house is a must see, seeing is believing. Noise cancellation and fire rated drywall in basement enlarged windows. New garage flooring & painting. **** EXTRAS **** S/S new (fridge ,stove, dish washer ,microwave, washer and dryer,)AC, furnace, all EFLS stove ,fridge washer and dyer in the bsmt. (id:49907)
Property Details
|
MLS® Number
|
C9256694 |
|
Property Type
|
Single Family |
|
Community Name
|
Bayview Woods-Steeles |
|
ParkingSpaceTotal
|
6 |
Building
|
BathroomTotal
|
5 |
|
BedroomsAboveGround
|
4 |
|
BedroomsBelowGround
|
1 |
|
BedroomsTotal
|
5 |
|
BasementDevelopment
|
Finished |
|
BasementFeatures
|
Separate Entrance |
|
BasementType
|
N/a (finished) |
|
ConstructionStyleAttachment
|
Detached |
|
ConstructionStyleSplitLevel
|
Backsplit |
|
CoolingType
|
Central Air Conditioning |
|
ExteriorFinish
|
Brick |
|
FireplacePresent
|
Yes |
|
FlooringType
|
Hardwood, Laminate |
|
FoundationType
|
Unknown |
|
HeatingFuel
|
Natural Gas |
|
HeatingType
|
Forced Air |
|
Type
|
House |
|
UtilityWater
|
Municipal Water |
Parking
Land
|
Acreage
|
No |
|
Sewer
|
Sanitary Sewer |
|
SizeDepth
|
107 Ft |
|
SizeFrontage
|
56 Ft |
|
SizeIrregular
|
56 X 107 Ft |
|
SizeTotalText
|
56 X 107 Ft |
Rooms
| Level |
Type |
Length |
Width |
Dimensions |
|
Second Level |
Primary Bedroom |
4.42 m |
3.65 m |
4.42 m x 3.65 m |
|
Second Level |
Bedroom 2 |
3.96 m |
3.04 m |
3.96 m x 3.04 m |
|
Second Level |
Bedroom 3 |
3.04 m |
2.89 m |
3.04 m x 2.89 m |
|
Basement |
Bedroom |
4.65 m |
4 m |
4.65 m x 4 m |
|
Basement |
Kitchen |
3.8 m |
2.43 m |
3.8 m x 2.43 m |
|
Basement |
Living Room |
7 m |
3.14 m |
7 m x 3.14 m |
|
Main Level |
Living Room |
4.72 m |
4 m |
4.72 m x 4 m |
|
Main Level |
Foyer |
6.16 m |
2 m |
6.16 m x 2 m |
|
Main Level |
Kitchen |
5.24 m |
3.44 m |
5.24 m x 3.44 m |
|
Main Level |
Office |
5.24 m |
2.7 m |
5.24 m x 2.7 m |
|
Ground Level |
Family Room |
5.25 m |
3.65 m |
5.25 m x 3.65 m |
|
Ground Level |
Primary Bedroom |
4.32 m |
3.04 m |
4.32 m x 3.04 m |
https://www.realtor.ca/real-estate/27297184/30-snowcrest-avenue-toronto-bayview-woods-steeles-bayview-woods-steeles






































