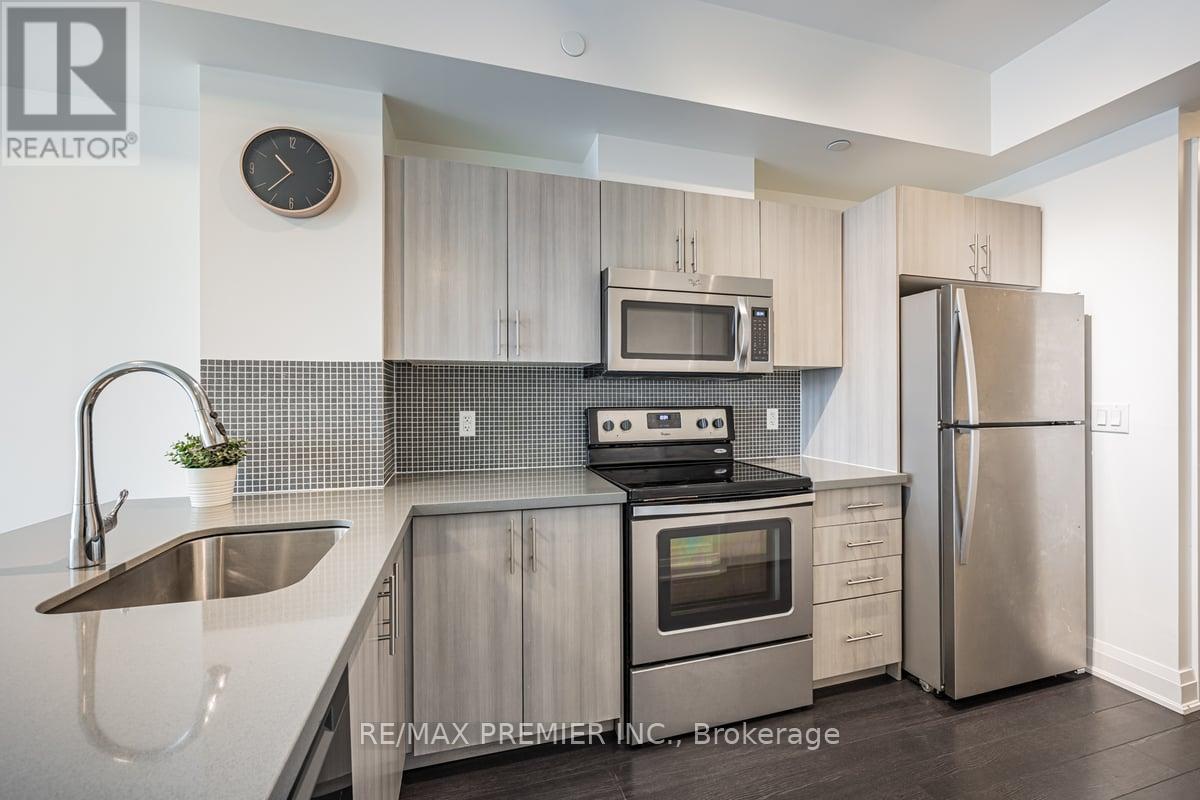305 - 16 Mcadam Avenue Toronto, Ontario M6A 0B9
2 Bedroom
1 Bathroom
700 - 799 ft2
Central Air Conditioning
Forced Air
$539,900Maintenance, Water, Parking, Insurance, Common Area Maintenance
$789.29 Monthly
Maintenance, Water, Parking, Insurance, Common Area Maintenance
$789.29 MonthlyWelcome To The Dream Residences, A Superb Location Across The Street From Yorkdale Shopping Centre & Yorkdale Subway Station For A Short Ride To The Heart Of The City. Modern, Open Concept Design With Large Windows For Plenty Of Sunshine & An Unobstructed View. Perfect Starter For A Young Professional In A Boutique Building. TTC & Plenty Of Amenities Within Walking Distance. Seconds From Hwy 401 For Easy Access To The Entire City! Parking & Locker Included. Property Is Currently Rented For Market Value To AAA Residents. Willing To Stay Or Go With 60 Days Notice. Floor Plan Attached. (id:49907)
Property Details
| MLS® Number | W12062452 |
| Property Type | Single Family |
| Community Name | Yorkdale-Glen Park |
| Amenities Near By | Hospital, Place Of Worship, Public Transit, Park, Schools |
| Community Features | Pet Restrictions |
| Equipment Type | None |
| Features | Balcony, Trash Compactor, Carpet Free |
| Parking Space Total | 1 |
| Rental Equipment Type | None |
Building
| Bathroom Total | 1 |
| Bedrooms Above Ground | 1 |
| Bedrooms Below Ground | 1 |
| Bedrooms Total | 2 |
| Age | 6 To 10 Years |
| Amenities | Visitor Parking, Party Room, Separate Electricity Meters, Separate Heating Controls, Storage - Locker |
| Appliances | Garage Door Opener Remote(s), Dishwasher, Dryer, Microwave, Hood Fan, Stove, Washer, Window Coverings, Refrigerator |
| Cooling Type | Central Air Conditioning |
| Exterior Finish | Concrete |
| Fire Protection | Controlled Entry, Alarm System, Security System, Security Guard |
| Flooring Type | Laminate |
| Foundation Type | Concrete |
| Heating Fuel | Natural Gas |
| Heating Type | Forced Air |
| Size Interior | 700 - 799 Ft2 |
| Type | Apartment |
Parking
| Underground | |
| Garage |
Land
| Acreage | No |
| Land Amenities | Hospital, Place Of Worship, Public Transit, Park, Schools |
| Zoning Description | Residential |
Rooms
| Level | Type | Length | Width | Dimensions |
|---|---|---|---|---|
| Main Level | Kitchen | 3.96 m | 2.08 m | 3.96 m x 2.08 m |
| Main Level | Living Room | 5.79 m | 3 m | 5.79 m x 3 m |
| Main Level | Dining Room | 5.79 m | 3 m | 5.79 m x 3 m |
| Main Level | Primary Bedroom | 4.14 m | 2.84 m | 4.14 m x 2.84 m |
| Main Level | Den | 2.44 m | 3.84 m | 2.44 m x 3.84 m |



















