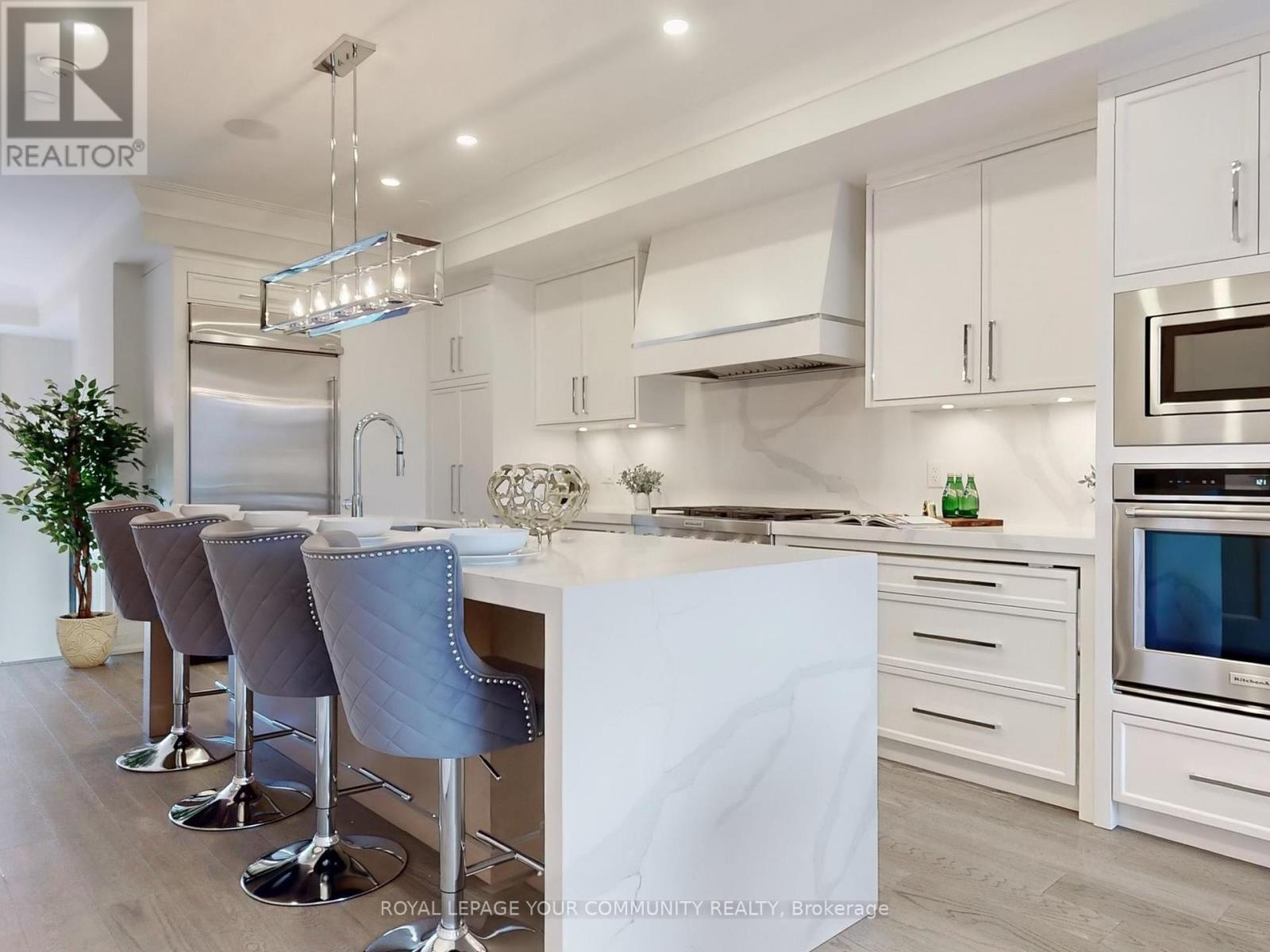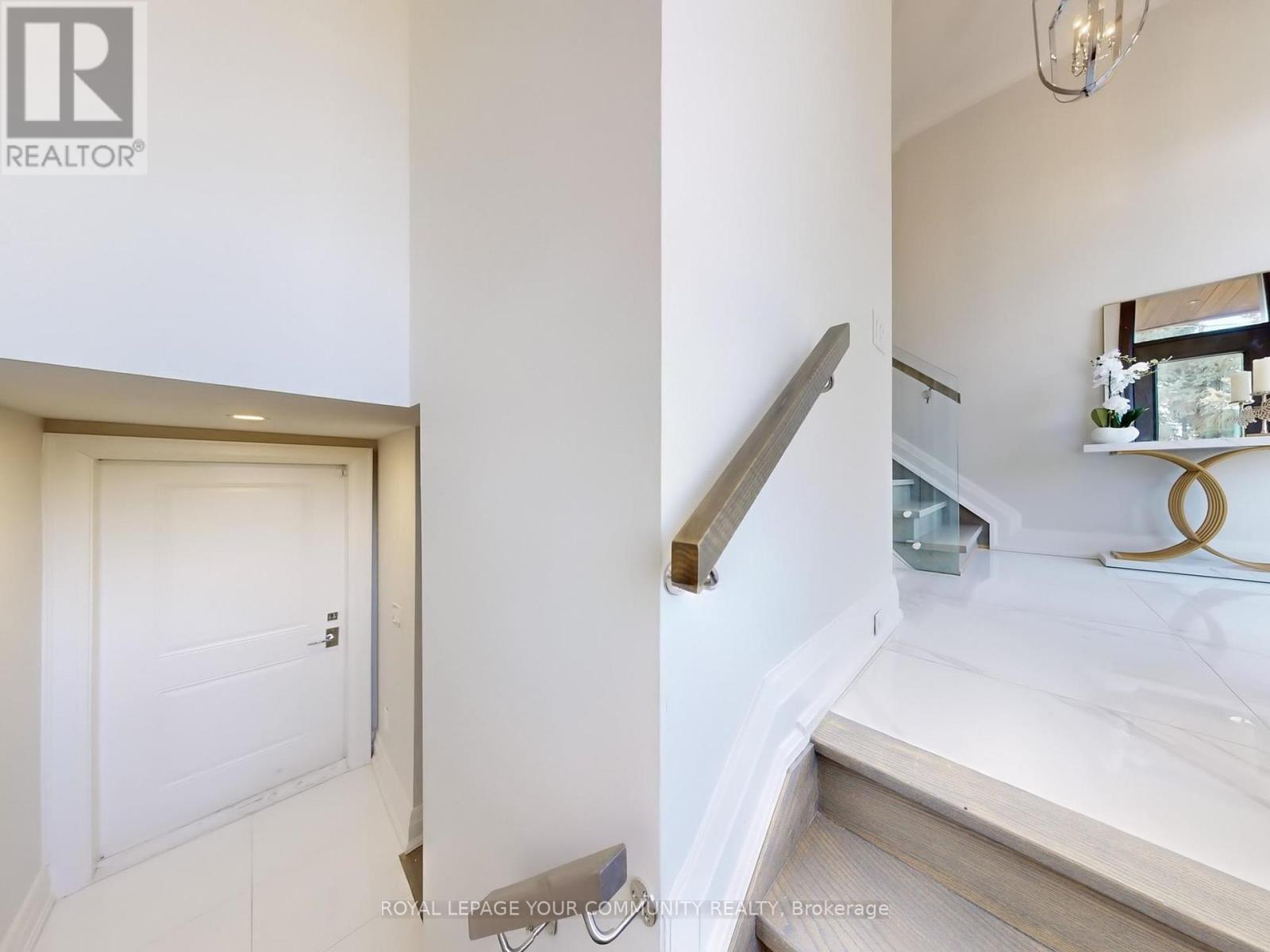3052 Bayview Avenue Toronto (Willowdale East), Ontario M2N 5L2
$1,688,888
Bayview Villages Ultimate Showpiece! This breathtaking custom-built townhome is the pinnacle of luxury, elegance, and modern sophistication. Thoughtfully designed with impeccable craftsmanship and high-end finishes, it offers an unparalleled living experience in one of Toronto's most coveted neighborhoods. Step inside to soaring ceilings and a flawless open-concept layout that seamlessly blends style and functionality. The gourmet kitchen is a chefs dream, featuring custom-designed cabinetry, a spacious waterfall island, a designer backsplash, and top-of-the-line appliances. The formal dining area is perfect for entertaining, complete with built-in cabinetry and a walkout to a private balcony, creating the ideal indoor-outdoor flow. The grand family room is a stunning focal point, boasting a custom entertainment wall, a built-in wine fridge, and integrated speakers for an immersive ambiance. Upstairs, the lavish primary suite is a private retreat, featuring an expansive walk-in closet and a spa-inspired 5-piece Ensuite with a soaking tub, glass-enclosed shower, and double vanity. Each additional bedroom is generously sized, offering its own Ensuite for the ultimate convenience and privacy. Nestled in a prime location, this exceptional residence is within walking distance of beautiful parks, Bayview Village Shopping Centre, top-rated schools, and the subway, ensuring effortless city access. A rare opportunity to own a masterpiece that embodies sophistication, comfort, and luxury. (id:49907)
Open House
This property has open houses!
2:00 pm
Ends at:4:00 pm
2:00 pm
Ends at:4:00 pm
Property Details
| MLS® Number | C12032466 |
| Property Type | Single Family |
| Neigbourhood | Newtonbrook East |
| Community Name | Willowdale East |
| Features | Carpet Free, Sump Pump |
| ParkingSpaceTotal | 2 |
Building
| BathroomTotal | 4 |
| BedroomsAboveGround | 3 |
| BedroomsTotal | 3 |
| Appliances | Garage Door Opener Remote(s), Oven - Built-in, Central Vacuum, Range |
| BasementDevelopment | Finished |
| BasementType | N/a (finished) |
| ConstructionStyleAttachment | Attached |
| CoolingType | Central Air Conditioning, Air Exchanger |
| ExteriorFinish | Concrete, Wood |
| FlooringType | Hardwood, Ceramic |
| FoundationType | Concrete |
| HalfBathTotal | 1 |
| HeatingFuel | Natural Gas |
| HeatingType | Forced Air |
| StoriesTotal | 3 |
| Type | Row / Townhouse |
| UtilityWater | Municipal Water |
Parking
| Garage |
Land
| Acreage | No |
| Sewer | Sanitary Sewer |
| SizeDepth | 70 Ft ,7 In |
| SizeFrontage | 20 Ft ,3 In |
| SizeIrregular | 20.26 X 70.62 Ft |
| SizeTotalText | 20.26 X 70.62 Ft |
Rooms
| Level | Type | Length | Width | Dimensions |
|---|---|---|---|---|
| Second Level | Family Room | 7 m | 4.6 m | 7 m x 4.6 m |
| Second Level | Bedroom 2 | 4.61 m | 3 m | 4.61 m x 3 m |
| Third Level | Bedroom 3 | 4.61 m | 3 m | 4.61 m x 3 m |
| Third Level | Primary Bedroom | 5.85 m | 4.53 m | 5.85 m x 4.53 m |
| Basement | Utility Room | 4.1 m | 3.1 m | 4.1 m x 3.1 m |
| Main Level | Living Room | 4.46 m | 3.94 m | 4.46 m x 3.94 m |
| Main Level | Dining Room | 4.46 m | 3.94 m | 4.46 m x 3.94 m |
| Main Level | Kitchen | 5 m | 3.94 m | 5 m x 3.94 m |
| Main Level | Foyer | 3.3 m | 2.5 m | 3.3 m x 2.5 m |
































