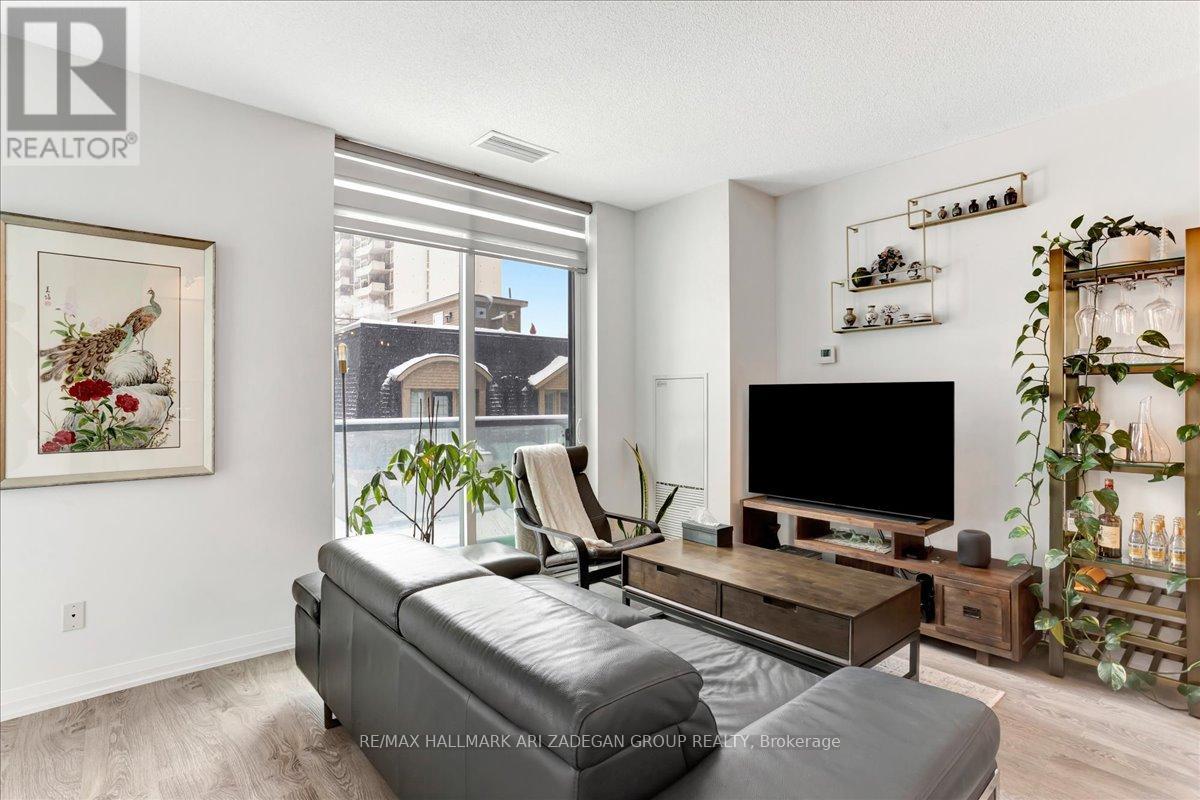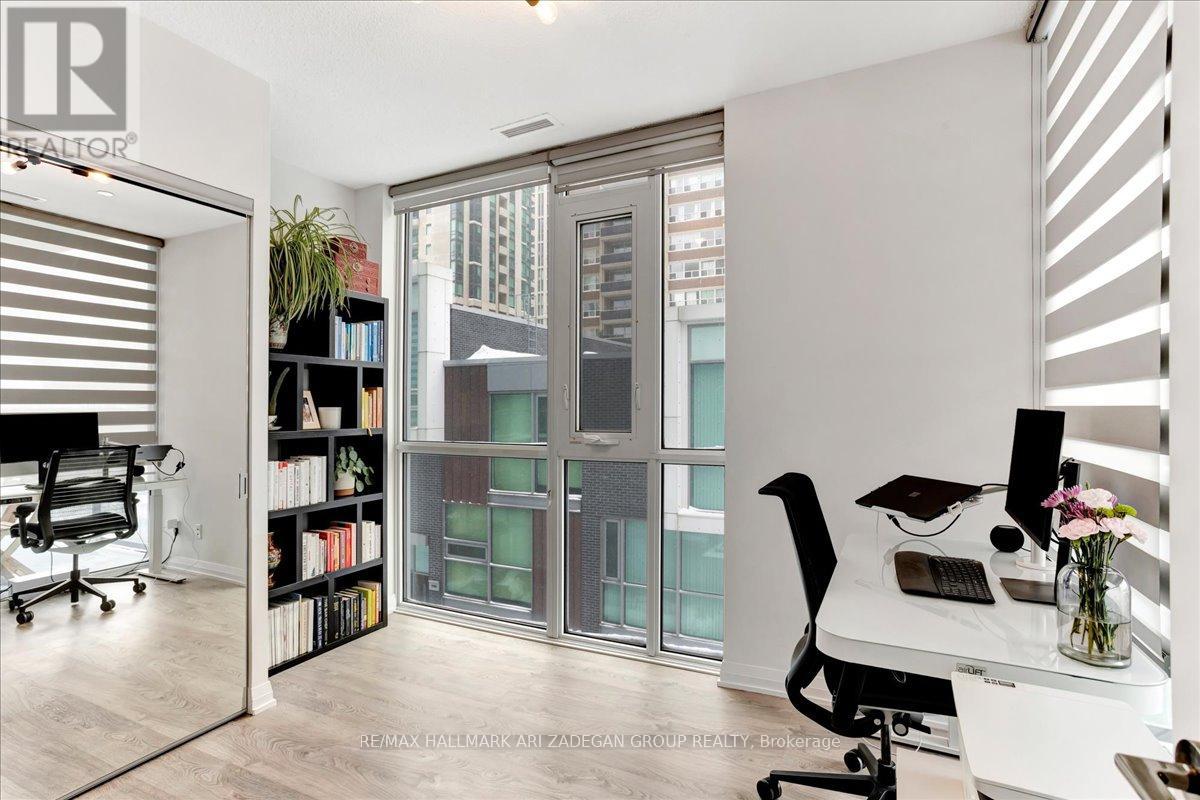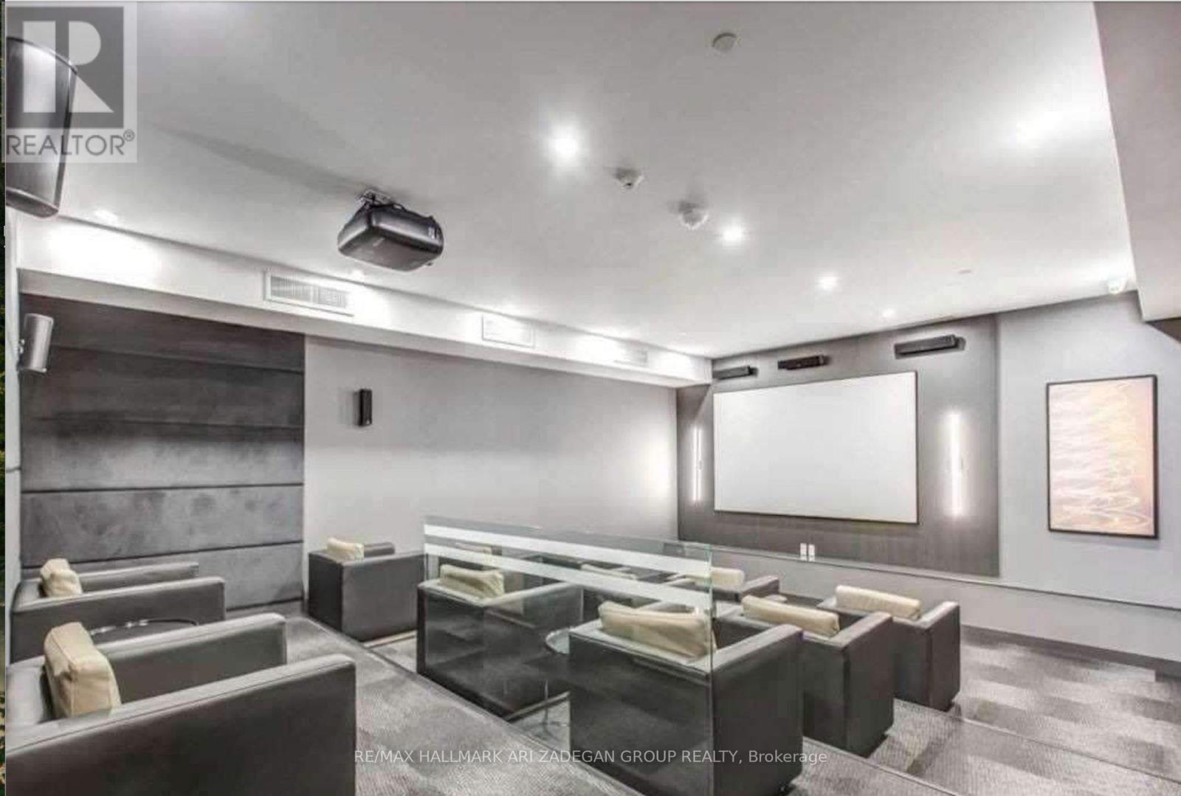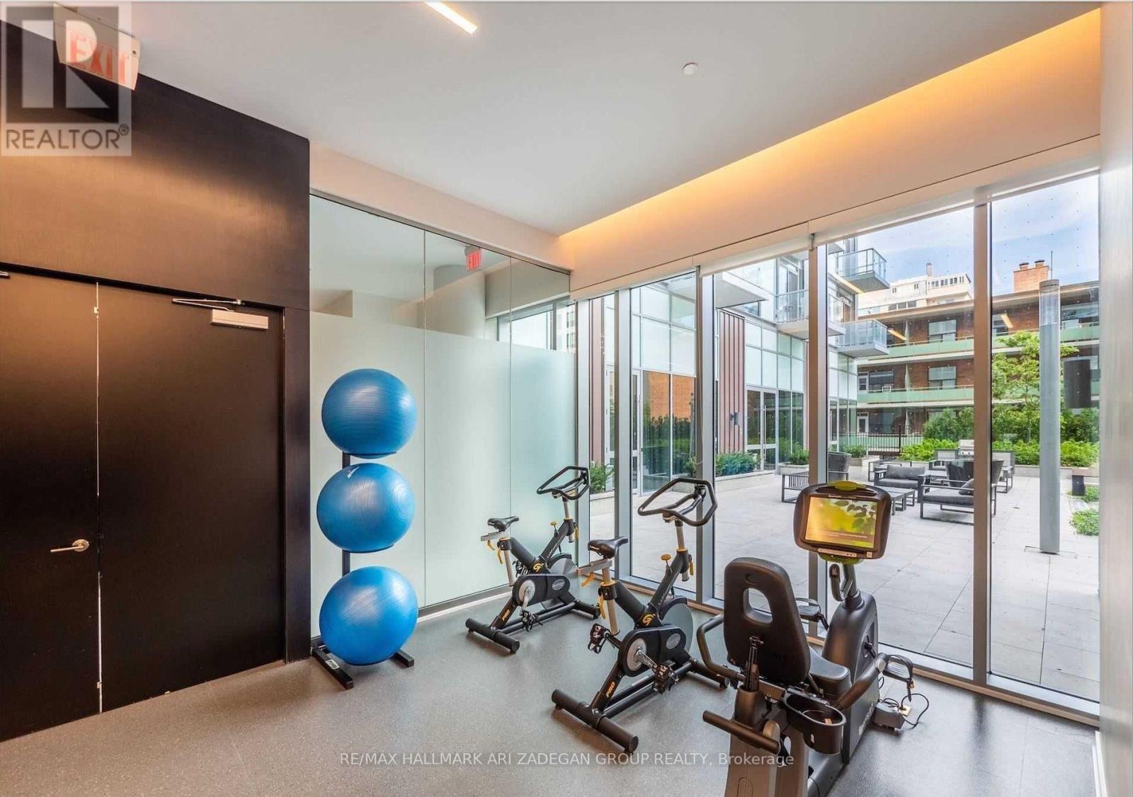310 - 101 Erskine Avenue Toronto, Ontario M4P 1Y5
$899,900Maintenance, Common Area Maintenance, Parking, Insurance
$566 Monthly
Maintenance, Common Area Maintenance, Parking, Insurance
$566 MonthlyBest Value In the Neighbourhood With the Lowest Maintenance fee for the Size! This immaculate 2-bedroom + den corner unit by renowned builder Tridel offers the perfect blend of luxury and convenience. Sun-filled with floor-to-ceiling windows, this practical and spacious layout features 9-ft ceilings, an upgraded kitchen island, granite countertops, a stylish backsplash, and premium finishes throughout.Enjoy zebra blinds for added privacy and breathtaking city views. Located in a top-ranked school district, including Whitney Junior PS and North Toronto CI. Just steps to shops, cafes, restaurants, transit, and everything Yonge & Eglinton has to offer! Dont miss this rare opportunity schedule your viewing today! (id:49907)
Property Details
| MLS® Number | C12069933 |
| Property Type | Single Family |
| Neigbourhood | Don Valley West |
| Community Name | Mount Pleasant West |
| Amenities Near By | Park, Public Transit, Schools |
| Community Features | Pet Restrictions |
| Features | Balcony |
| Parking Space Total | 1 |
Building
| Bathroom Total | 2 |
| Bedrooms Above Ground | 2 |
| Bedrooms Below Ground | 1 |
| Bedrooms Total | 3 |
| Age | 0 To 5 Years |
| Amenities | Security/concierge, Exercise Centre, Recreation Centre, Party Room, Storage - Locker |
| Appliances | Blinds, Dishwasher, Dryer, Microwave, Stove, Washer, Refrigerator |
| Cooling Type | Central Air Conditioning |
| Exterior Finish | Concrete |
| Flooring Type | Laminate |
| Heating Fuel | Natural Gas |
| Heating Type | Forced Air |
| Size Interior | 900 - 999 Ft2 |
| Type | Apartment |
Parking
| Underground | |
| Garage |
Land
| Acreage | No |
| Land Amenities | Park, Public Transit, Schools |
Rooms
| Level | Type | Length | Width | Dimensions |
|---|---|---|---|---|
| Flat | Living Room | 5.69 m | 4.65 m | 5.69 m x 4.65 m |
| Flat | Dining Room | 5.69 m | 4.65 m | 5.69 m x 4.65 m |
| Flat | Kitchen | 5.69 m | 4.65 m | 5.69 m x 4.65 m |
| Flat | Primary Bedroom | 3.61 m | 3.38 m | 3.61 m x 3.38 m |
| Flat | Bedroom 2 | 3.66 m | 2.69 m | 3.66 m x 2.69 m |
| Flat | Den | 2.97 m | 2.87 m | 2.97 m x 2.87 m |









































