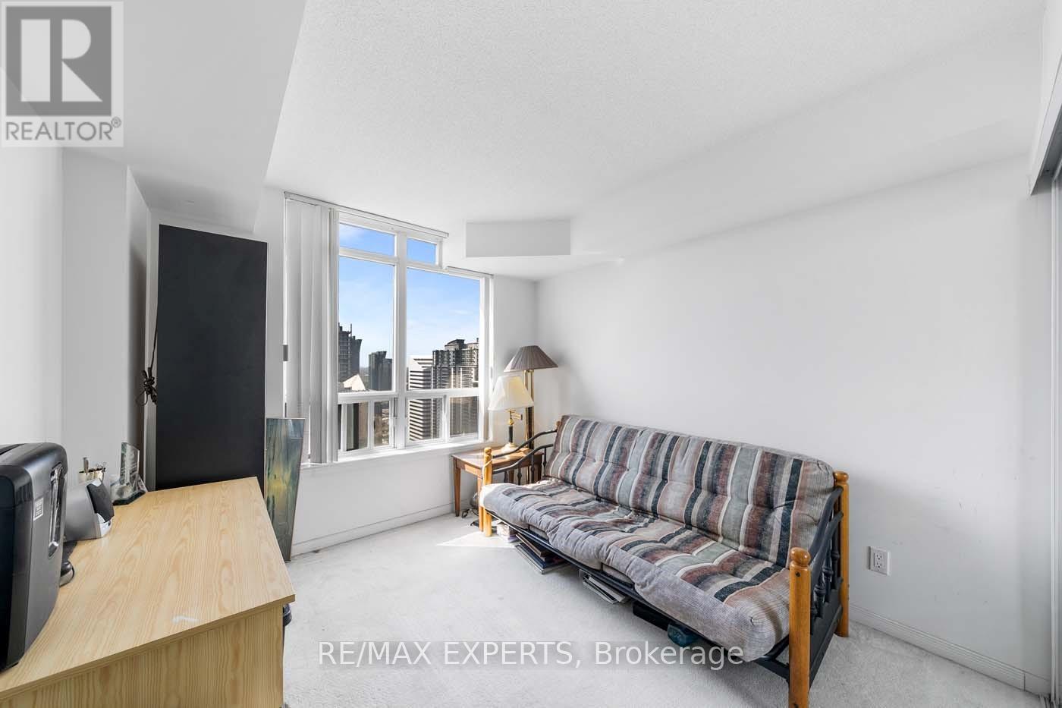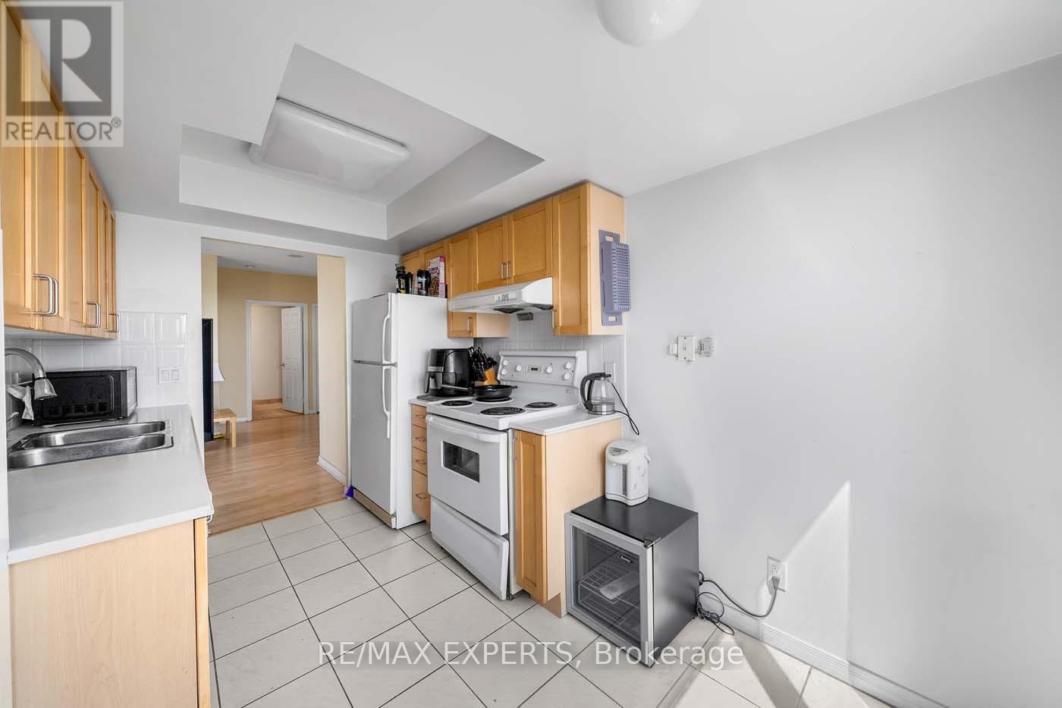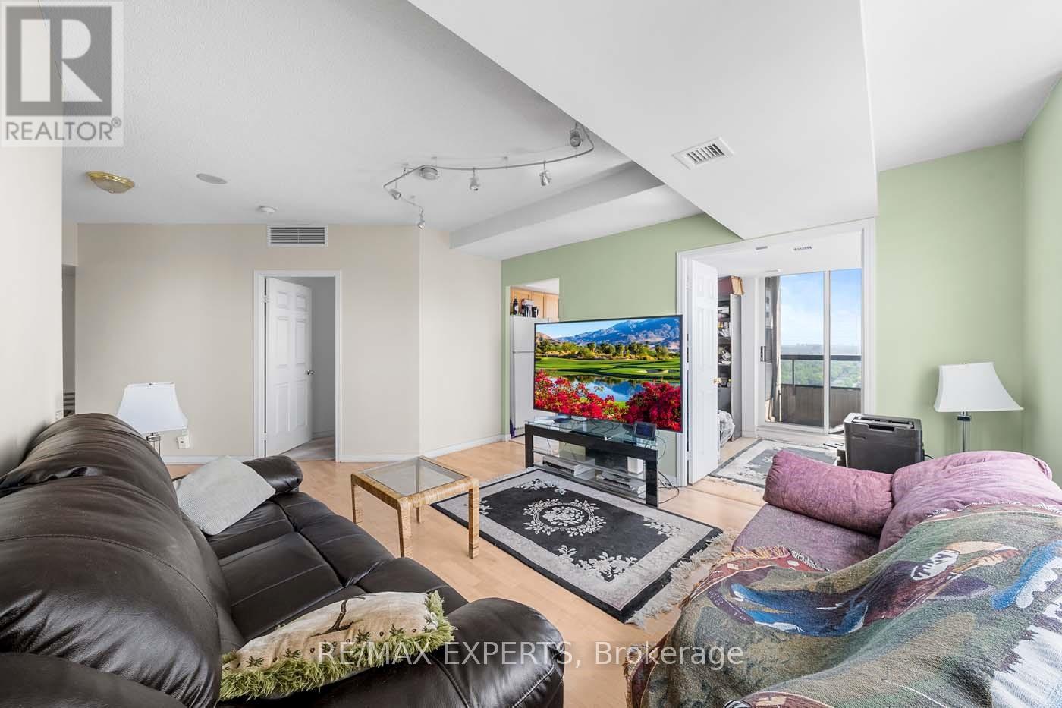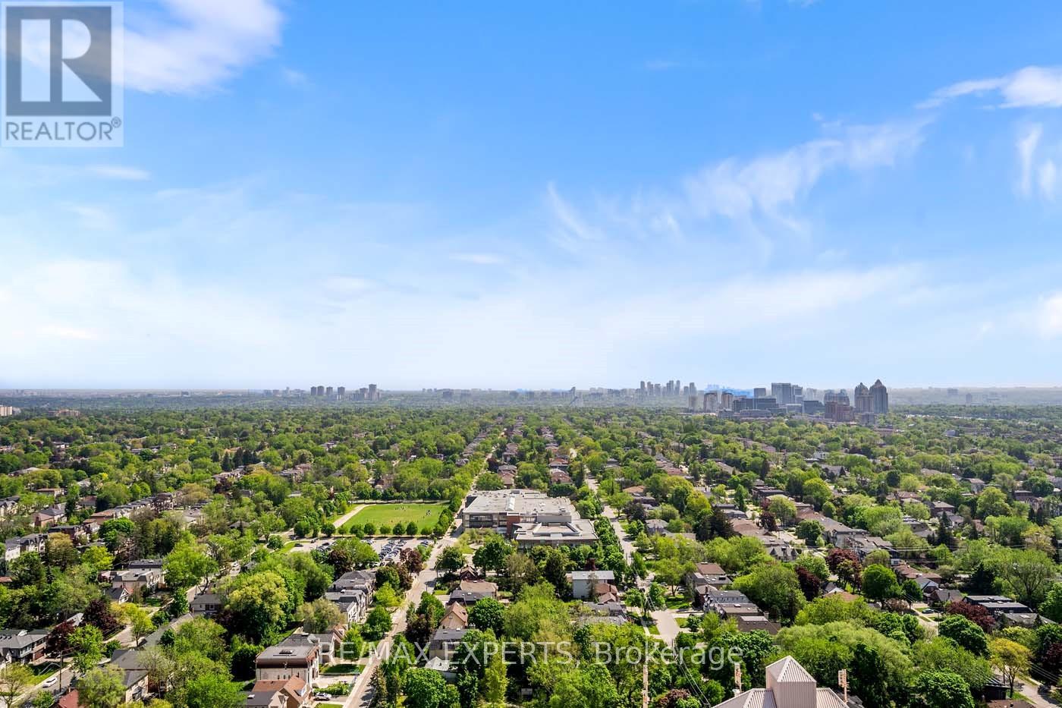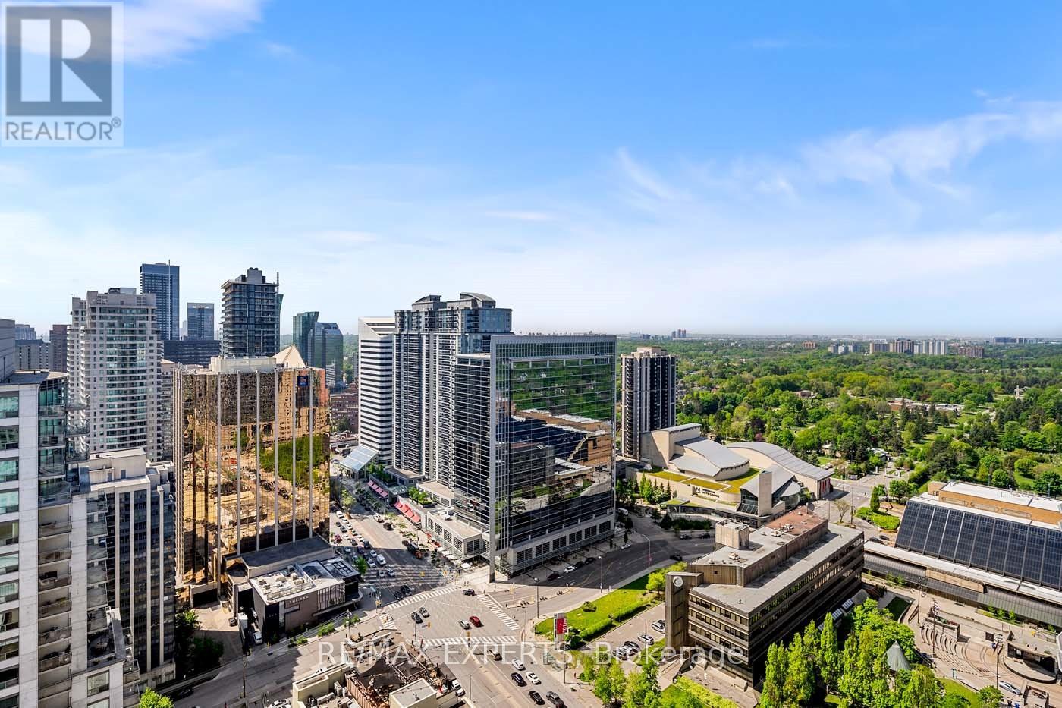3112 - 8 Hillcrest Avenue Toronto (Willowdale East), Ontario M2N 6Y6
3 Bedroom
2 Bathroom
Central Air Conditioning
Forced Air
$888,800Maintenance, Common Area Maintenance, Insurance, Parking
$817.95 Monthly
Maintenance, Common Area Maintenance, Insurance, Parking
$817.95 MonthlyAmazing Opportunity To Make This Beautiful Well Loved CENTRALLY LOCATED CONDO Your Own! Practical and Functional Open Concept Layout Offers Spacious Living to Enjoy! Ample Natural Lighting Throughout the Entire Apartment. TTC Sheppard Subway path directly under building, Shops and Restaurants. 2-3 Pc Bathrooms. Easily Convert the Den to a Third or Guest Bedroom. Located In A Beautiful, Family Friendly Neighborhood Within Walking Distance To North York City Hall. A Must see! (id:49907)
Property Details
| MLS® Number | C9345795 |
| Property Type | Single Family |
| Community Name | Willowdale East |
| AmenitiesNearBy | Public Transit, Schools |
| CommunityFeatures | Pet Restrictions |
| Features | Level Lot, Balcony |
| ParkingSpaceTotal | 1 |
Building
| BathroomTotal | 2 |
| BedroomsAboveGround | 2 |
| BedroomsBelowGround | 1 |
| BedroomsTotal | 3 |
| Amenities | Exercise Centre, Party Room, Visitor Parking, Separate Electricity Meters, Storage - Locker, Security/concierge |
| Appliances | Dishwasher, Dryer, Refrigerator, Stove, Window Coverings |
| CoolingType | Central Air Conditioning |
| ExteriorFinish | Concrete |
| FireProtection | Security Guard, Smoke Detectors |
| FlooringType | Laminate, Carpeted |
| FoundationType | Concrete |
| HeatingFuel | Natural Gas |
| HeatingType | Forced Air |
| Type | Apartment |
Parking
| Underground |
Land
| Acreage | No |
| LandAmenities | Public Transit, Schools |
Rooms
| Level | Type | Length | Width | Dimensions |
|---|---|---|---|---|
| Main Level | Dining Room | 5.71 m | 4.73 m | 5.71 m x 4.73 m |
| Main Level | Living Room | 5.71 m | 4.73 m | 5.71 m x 4.73 m |
| Main Level | Kitchen | 5.61 m | 3.06 m | 5.61 m x 3.06 m |
| Main Level | Eating Area | 5.61 m | 3.06 m | 5.61 m x 3.06 m |
| Main Level | Den | 3.3 m | 3.02 m | 3.3 m x 3.02 m |
| Main Level | Primary Bedroom | 6.1 m | 3.74 m | 6.1 m x 3.74 m |
| Main Level | Bedroom 2 | 3.94 m | 3.74 m | 3.94 m x 3.74 m |




