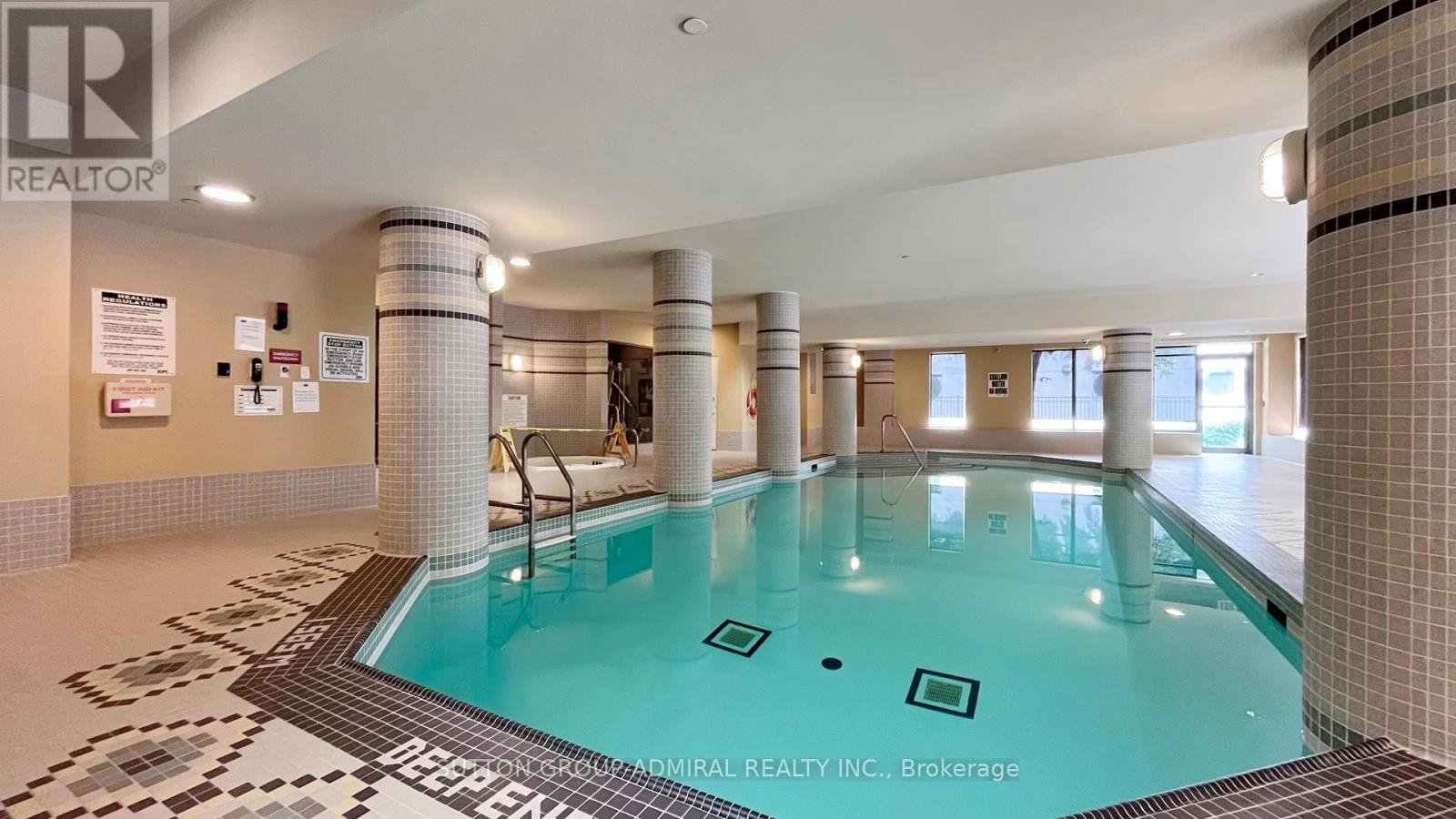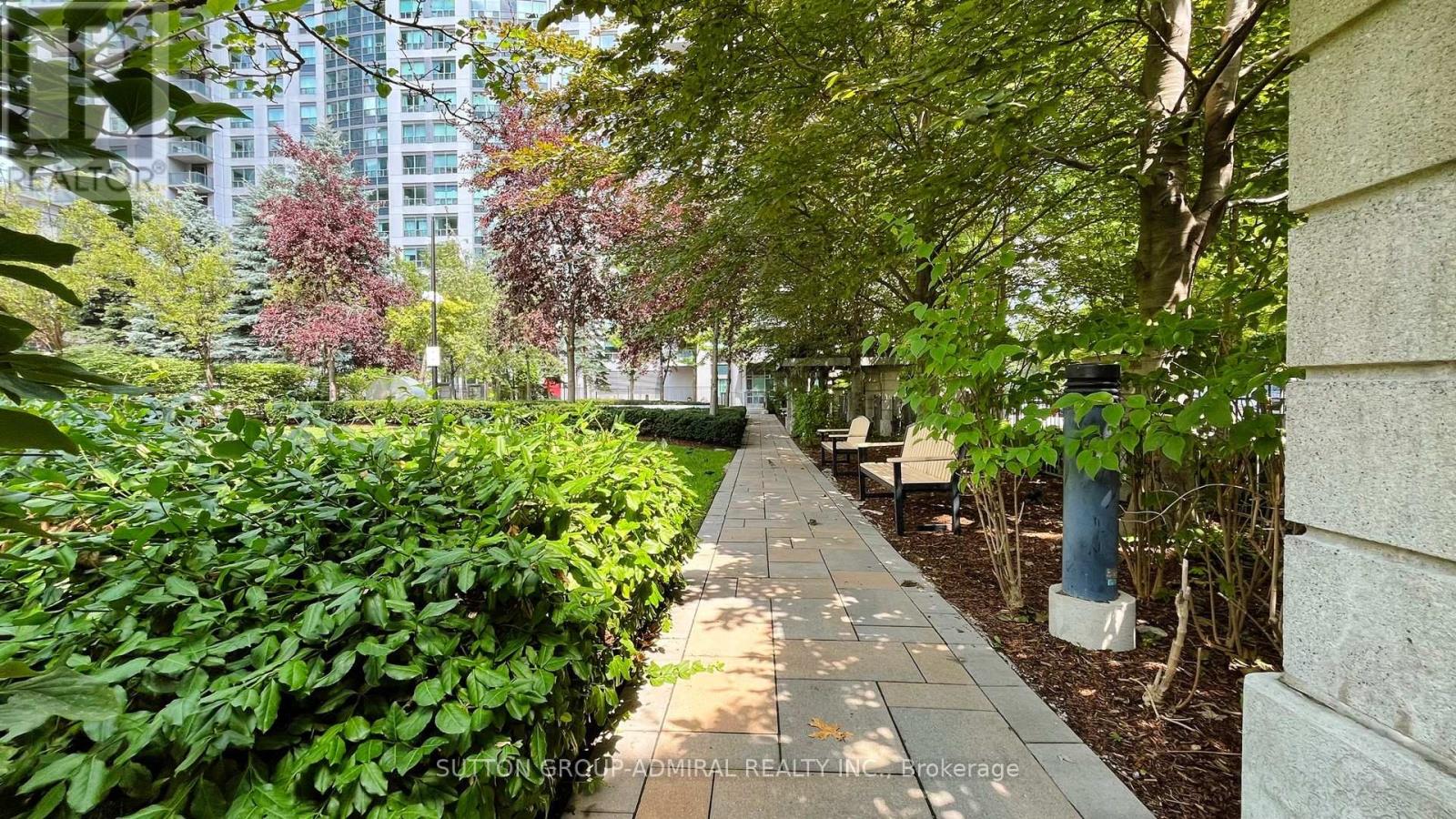313 - 21 Hillcrest Avenue Toronto, Ontario M2N 7K2
$525,000Maintenance, Heat, Water, Common Area Maintenance, Insurance, Parking
$757.86 Monthly
Maintenance, Heat, Water, Common Area Maintenance, Insurance, Parking
$757.86 MonthlyWelcome to 21 Hillcrest Ave #313 a rare gem in the heart of North York! This bright and spacious unit offers a smartly designed open layout with no wasted space, perfect for modern living. Freshly updated in 2024 with new laminate flooring and a fresh coat of paint, it's completely move-in ready. Located in one of the area's most sought-after buildings, you're just steps from the subway, TTC, top-rated restaurants, shopping, parks, schools, and major attractions like the Toronto Centre for the Arts. The building boasts an impressive list of amenities including an indoor pool, whirlpool, steam room, fitness centre, movie theatre, multipurpose room, guest suites, visitor parking, and an outdoor BBQ area. Whether you're a first-time buyer, downsizer, or investor, this is a fantastic opportunity in a prime location. Includes 1 parking space. Everything you need is right at your doorstep, don't miss this one! **EXTRAS** Listing contains virtually staged photos. (id:49907)
Property Details
| MLS® Number | C12104548 |
| Property Type | Single Family |
| Community Name | Willowdale East |
| Amenities Near By | Park, Place Of Worship, Public Transit, Schools |
| Community Features | Pet Restrictions, Community Centre |
| Features | Balcony, Carpet Free |
| Parking Space Total | 1 |
| View Type | City View |
Building
| Bathroom Total | 1 |
| Bedrooms Above Ground | 1 |
| Bedrooms Total | 1 |
| Amenities | Security/concierge, Exercise Centre, Party Room, Sauna, Visitor Parking |
| Appliances | All, Dishwasher, Dryer, Microwave, Stove, Washer, Window Coverings, Refrigerator |
| Cooling Type | Central Air Conditioning |
| Exterior Finish | Concrete |
| Flooring Type | Laminate, Ceramic |
| Heating Fuel | Natural Gas |
| Heating Type | Forced Air |
| Size Interior | 600 - 699 Ft2 |
| Type | Apartment |
Parking
| Underground | |
| Garage |
Land
| Acreage | No |
| Land Amenities | Park, Place Of Worship, Public Transit, Schools |
| Landscape Features | Landscaped |
Rooms
| Level | Type | Length | Width | Dimensions |
|---|---|---|---|---|
| Flat | Living Room | 4.17 m | 4.14 m | 4.17 m x 4.14 m |
| Flat | Dining Room | 2.67 m | 2.54 m | 2.67 m x 2.54 m |
| Flat | Kitchen | 2.57 m | 2.31 m | 2.57 m x 2.31 m |
| Flat | Primary Bedroom | 4.06 m | 3.33 m | 4.06 m x 3.33 m |


















