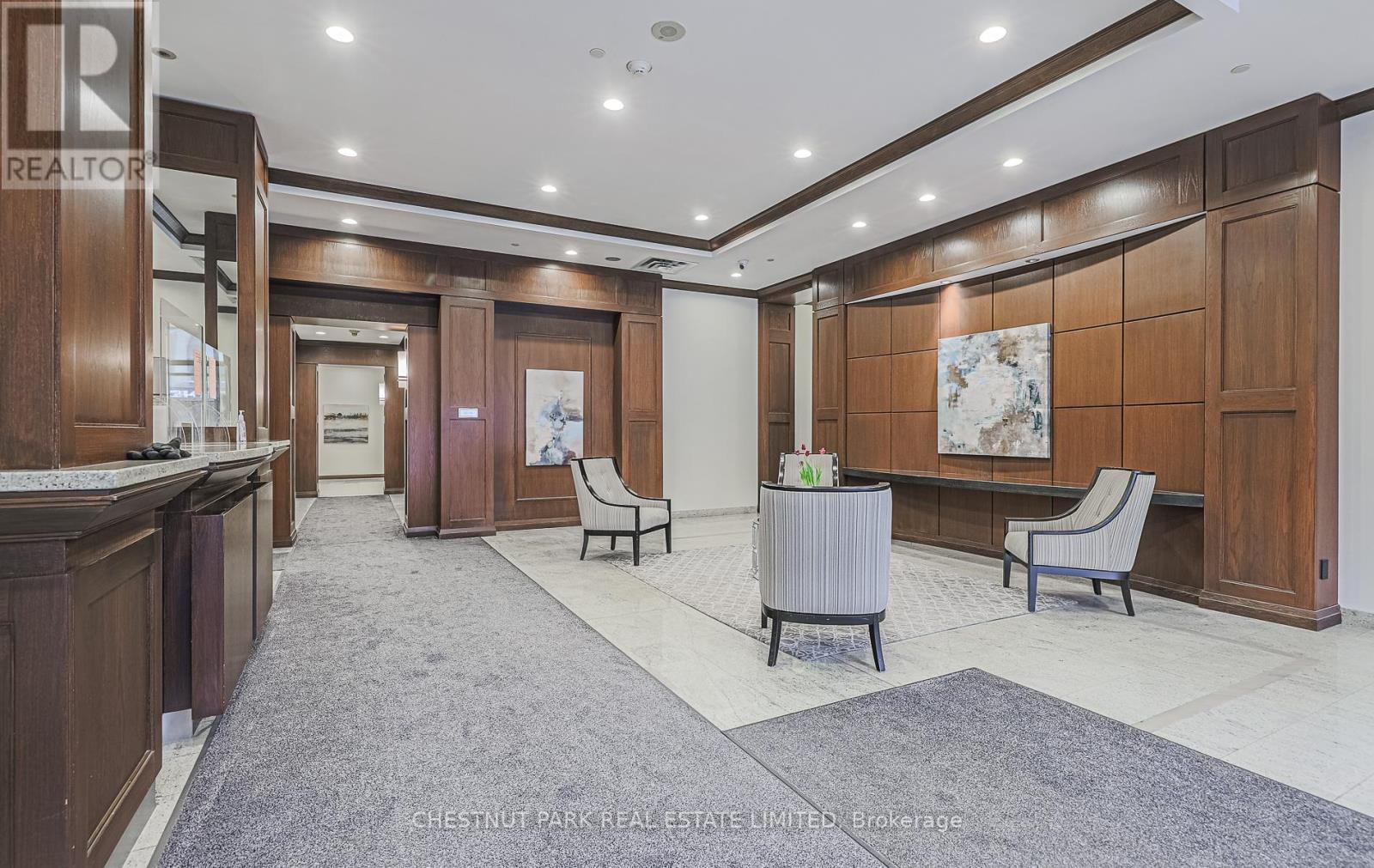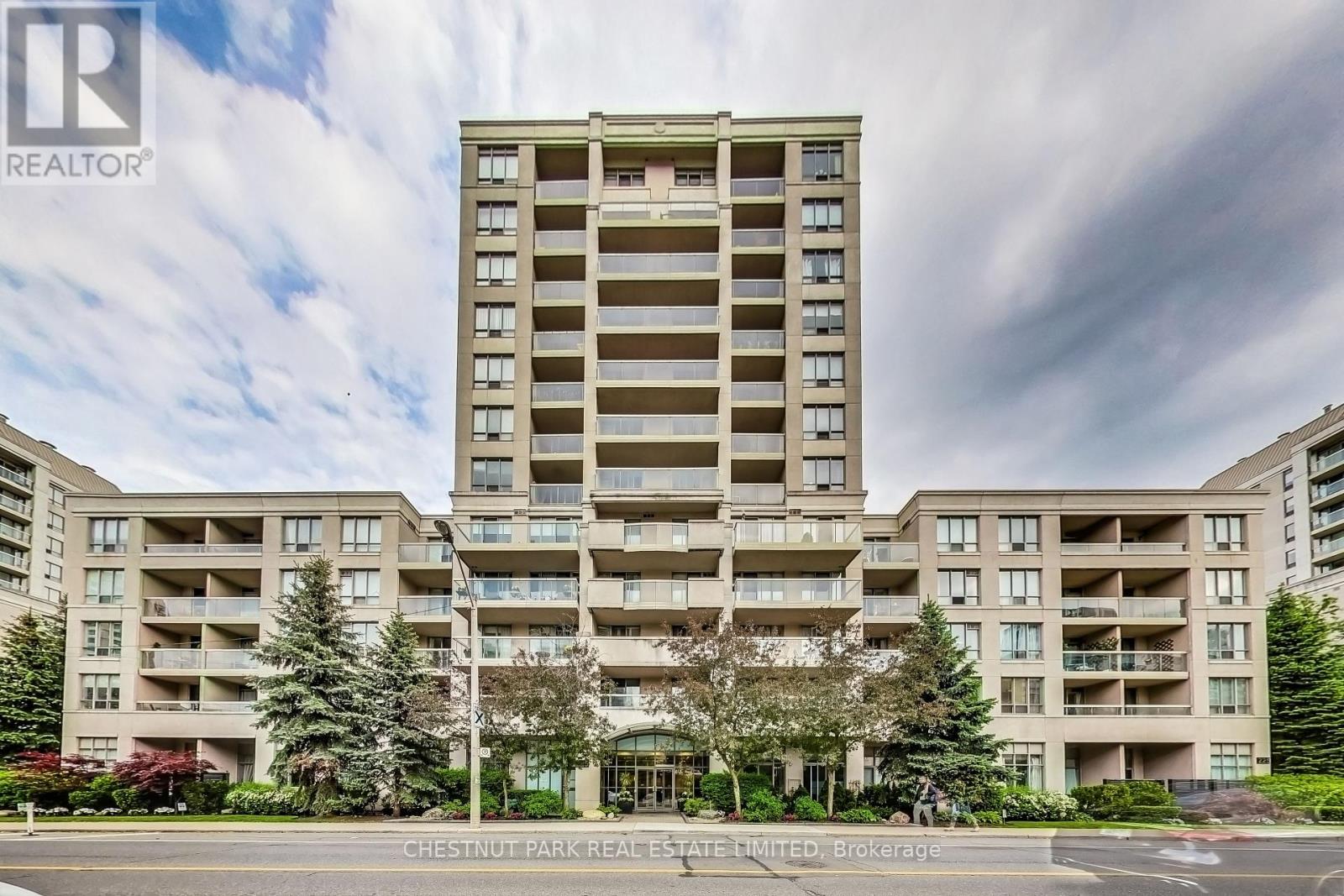316/317 - 225 Merton Street Toronto (Mount Pleasant West), Ontario M4S 3H1
$1,695,000Maintenance, Heat, Electricity, Water, Common Area Maintenance, Insurance, Parking
$2,217.50 Monthly
Maintenance, Heat, Electricity, Water, Common Area Maintenance, Insurance, Parking
$2,217.50 MonthlyThe ultimate 1,874 sq ft suite in the heart of Davisville Village! 2+1 bedrooms, 2 bathrooms, 2 balconies, 2 parking spots and 2 lockers!! A combined unit that's like a bungalow with a central hall-like feel and split plan layout. Beautiful, quiet south exposure with forever views over the belt line! Wonderful light. The dining room can easily be made into an optional third bedroom. Walk to Davisville subway and Yonge Street. Adjacent to the belt line. Super building with exceptional amenities. Fabulous 24 hour concierge, beautiful building BBQ area. Great public and private schools close by. 15 minutes to the Financial/Downtown core. This is truly the ultimate condo that feels like a home and one of a kind! **** EXTRAS **** Maintenance fees include hydro. (id:49907)
Property Details
| MLS® Number | C9346802 |
| Property Type | Single Family |
| Neigbourhood | Davisville |
| Community Name | Mount Pleasant West |
| AmenitiesNearBy | Park, Place Of Worship, Public Transit, Schools |
| CommunityFeatures | Pet Restrictions, Community Centre |
| Features | Ravine, Balcony |
| ParkingSpaceTotal | 2 |
Building
| BathroomTotal | 2 |
| BedroomsAboveGround | 2 |
| BedroomsBelowGround | 1 |
| BedroomsTotal | 3 |
| Amenities | Security/concierge, Exercise Centre, Party Room, Recreation Centre, Storage - Locker |
| CoolingType | Central Air Conditioning |
| ExteriorFinish | Concrete |
| FireProtection | Security Guard, Security System |
| FlooringType | Tile, Hardwood |
| HeatingFuel | Natural Gas |
| HeatingType | Forced Air |
| Type | Apartment |
Parking
| Underground |
Land
| Acreage | No |
| LandAmenities | Park, Place Of Worship, Public Transit, Schools |
Rooms
| Level | Type | Length | Width | Dimensions |
|---|---|---|---|---|
| Main Level | Foyer | 4.66 m | 2.31 m | 4.66 m x 2.31 m |
| Main Level | Other | 2.74 m | 1.54 m | 2.74 m x 1.54 m |
| Main Level | Living Room | 8.71 m | 7.26 m | 8.71 m x 7.26 m |
| Main Level | Dining Room | 8.71 m | 7.26 m | 8.71 m x 7.26 m |
| Main Level | Family Room | 6.27 m | 3.35 m | 6.27 m x 3.35 m |
| Main Level | Kitchen | 4.88 m | 4.82 m | 4.88 m x 4.82 m |
| Main Level | Eating Area | 2.66 m | 1.67 m | 2.66 m x 1.67 m |
| Main Level | Primary Bedroom | 5.59 m | 5.18 m | 5.59 m x 5.18 m |
| Main Level | Bedroom 2 | 4.57 m | 3.41 m | 4.57 m x 3.41 m |
| Main Level | Laundry Room | 3.35 m | 1.54 m | 3.35 m x 1.54 m |
| Main Level | Other | 3.53 m | 1.54 m | 3.53 m x 1.54 m |





























