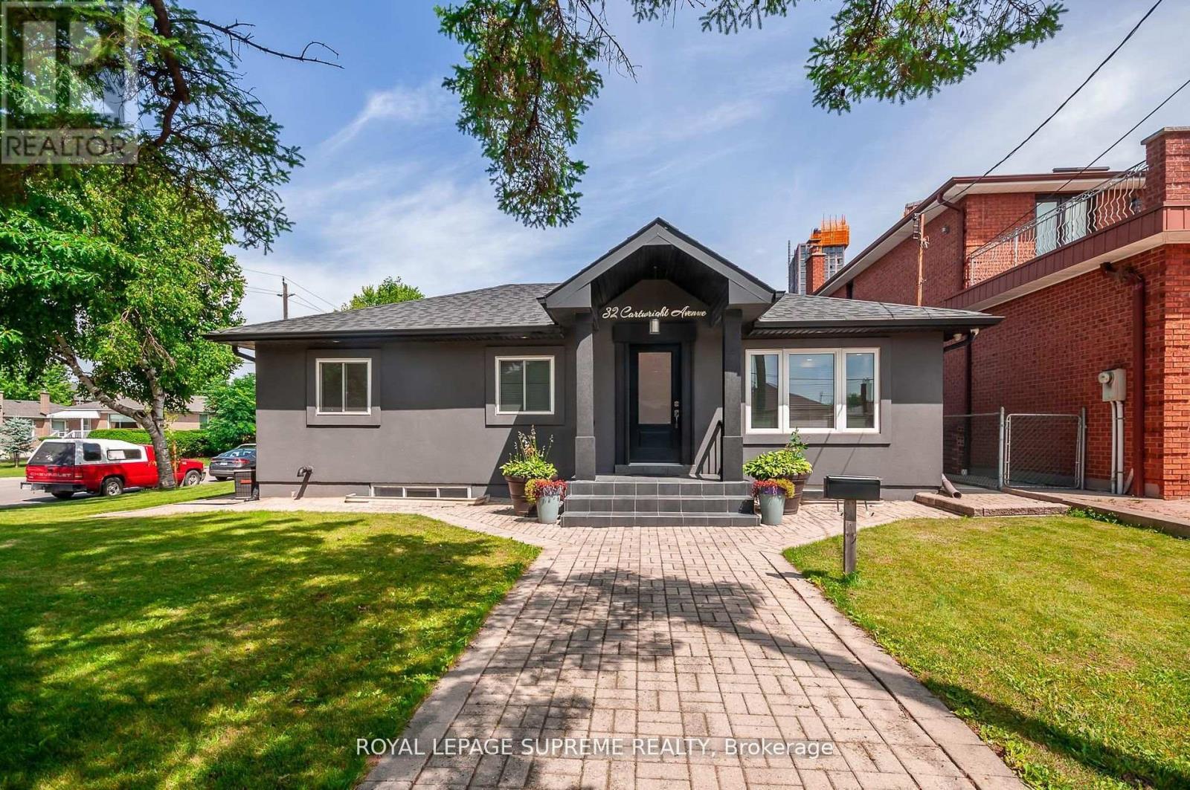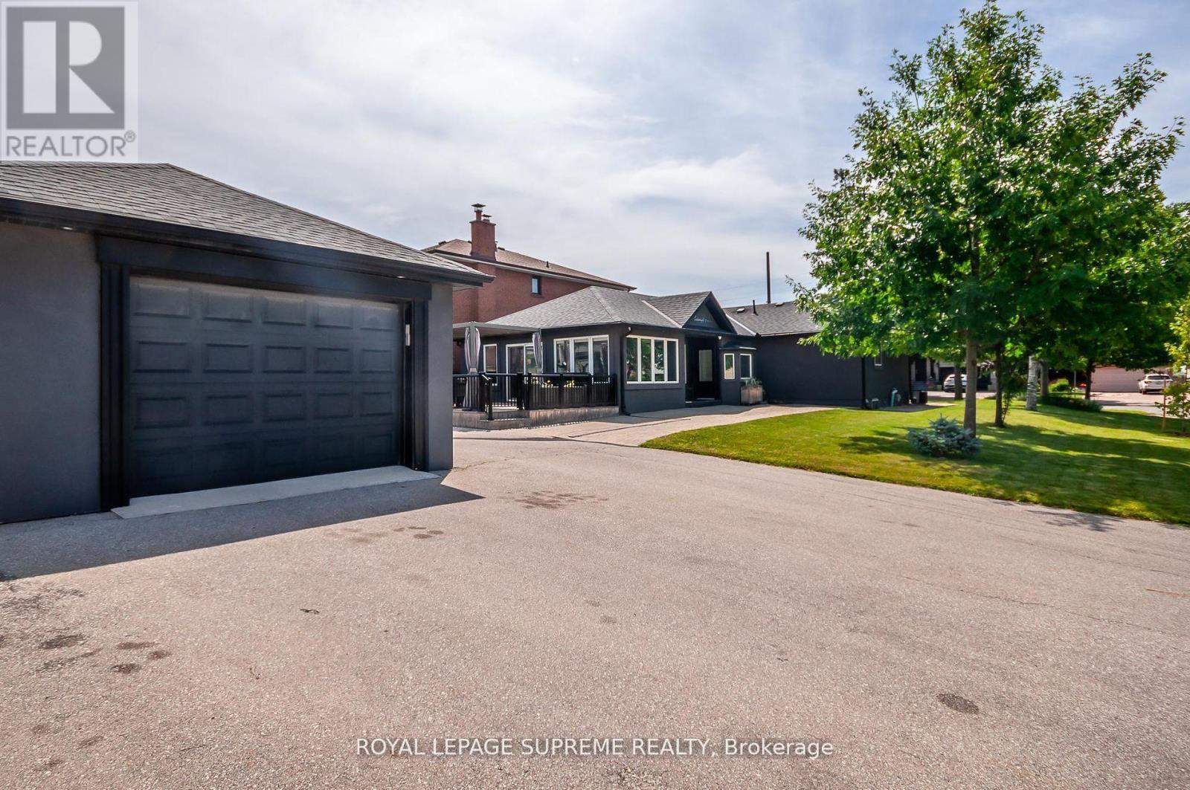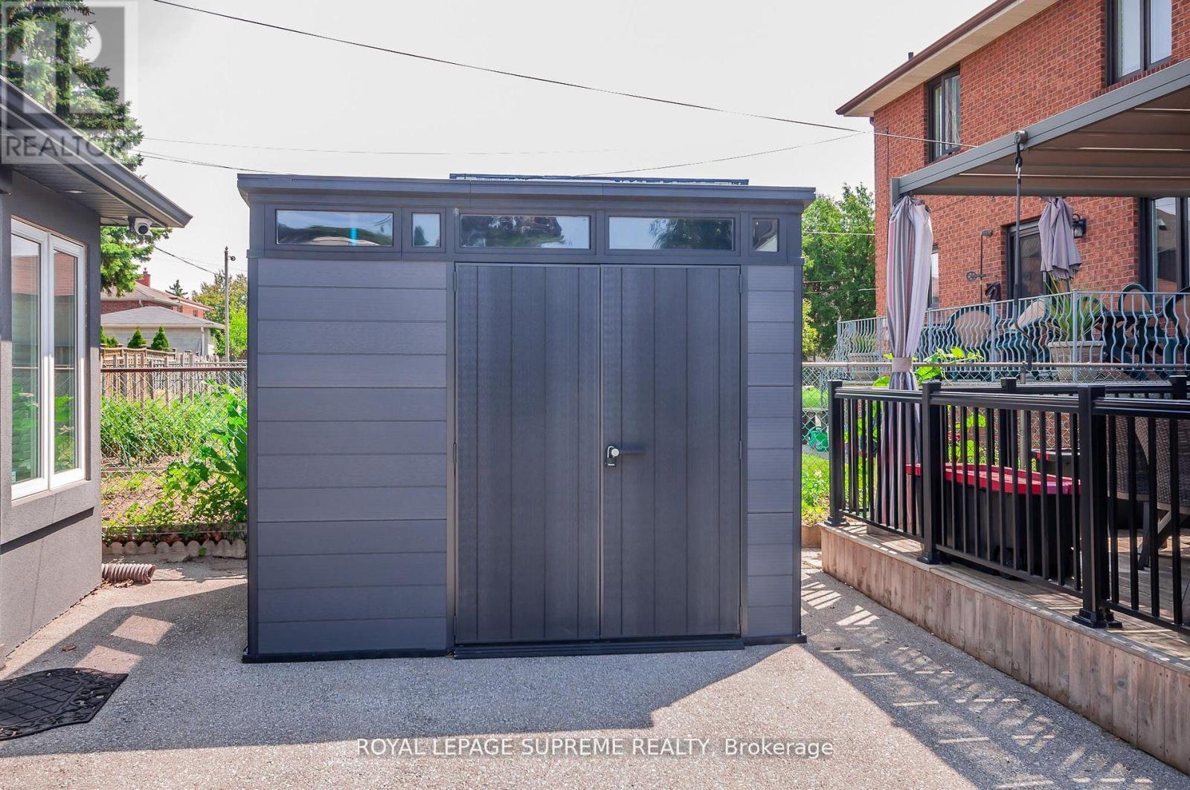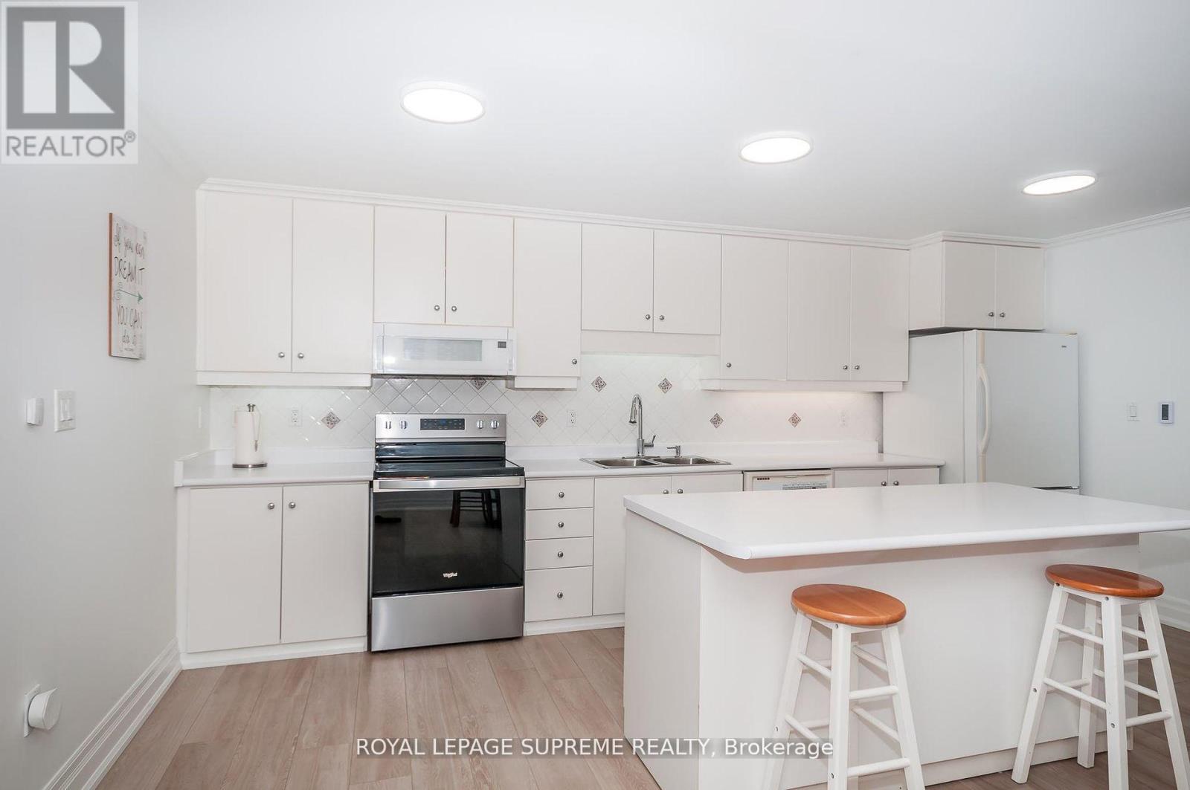3 Bedroom
2 Bathroom
Bungalow
Fireplace
Central Air Conditioning
Forced Air
$1,499,000
Prepare to be amazed by this deceivingly large bungalow located in the Prime Yorkdale Glen-Park Neighbourhood. As you enter the home you instantly realize, this home is nothing but quality. The large dining room is an entertainer's delight as it is surrounded by windows allowing for a picturesque view of the backyard while allowing easy access to the large wood deck. As you progress through the home and make your way into the kitchen you are effortlessly able to mingle with guests while preparing elaborate meals. After a long day you can retreat to the cozy family room with its gleaming hardwood floors. The bedrooms were designed with functionality and longevity as they are adorned with built-in cabinetry large closets. But wait...there's more; the large finished basement with its high ceiling and full kitchen offers additional space for entertaining, lounging or a great place to hide your teenagers! Located only a 10 minute walk from Yorkdale Mall and Subway Station, this home allows you the luxury of feeling like you have a country-side property in the center of the Universe, which is Toronto! **INCLUSIONS: 3 Fridges; 2 Stoves; 2 Dishwashers; 2 Microwaves with Built-in Hoodfans; Washer and Dryer*** **** EXTRAS **** Heated Floors in kitchen, dining room and basement. Plumbing supply manifold, UV windows, upgraded garage. (id:49907)
Property Details
|
MLS® Number
|
W9385338 |
|
Property Type
|
Single Family |
|
Community Name
|
Yorkdale-Glen Park |
|
AmenitiesNearBy
|
Place Of Worship, Public Transit, Schools |
|
CommunityFeatures
|
Community Centre |
|
ParkingSpaceTotal
|
2 |
Building
|
BathroomTotal
|
2 |
|
BedroomsAboveGround
|
3 |
|
BedroomsTotal
|
3 |
|
Appliances
|
Dishwasher, Dryer, Microwave, Refrigerator, Two Stoves, Washer |
|
ArchitecturalStyle
|
Bungalow |
|
BasementDevelopment
|
Finished |
|
BasementType
|
N/a (finished) |
|
ConstructionStyleAttachment
|
Detached |
|
CoolingType
|
Central Air Conditioning |
|
ExteriorFinish
|
Stucco |
|
FireplacePresent
|
Yes |
|
FlooringType
|
Hardwood |
|
FoundationType
|
Block, Concrete, Slab |
|
HeatingFuel
|
Natural Gas |
|
HeatingType
|
Forced Air |
|
StoriesTotal
|
1 |
|
Type
|
House |
|
UtilityWater
|
Municipal Water |
Parking
Land
|
Acreage
|
No |
|
LandAmenities
|
Place Of Worship, Public Transit, Schools |
|
Sewer
|
Sanitary Sewer |
|
SizeDepth
|
128 Ft |
|
SizeFrontage
|
55 Ft ,6 In |
|
SizeIrregular
|
55.56 X 128 Ft ; Irregular As Per Mpac |
|
SizeTotalText
|
55.56 X 128 Ft ; Irregular As Per Mpac |
Rooms
| Level |
Type |
Length |
Width |
Dimensions |
|
Basement |
Recreational, Games Room |
8.3 m |
5.55 m |
8.3 m x 5.55 m |
|
Main Level |
Dining Room |
3.53 m |
6.15 m |
3.53 m x 6.15 m |
|
Main Level |
Kitchen |
5.31 m |
5.71 m |
5.31 m x 5.71 m |
|
Main Level |
Family Room |
4.1 m |
3.53 m |
4.1 m x 3.53 m |
|
Main Level |
Bedroom |
3.51 m |
3.03 m |
3.51 m x 3.03 m |
|
Main Level |
Bedroom |
3.51 m |
3.08 m |
3.51 m x 3.08 m |
|
Main Level |
Bedroom |
3.51 m |
4.24 m |
3.51 m x 4.24 m |
https://www.realtor.ca/real-estate/27512059/32-cartwright-avenue-toronto-yorkdale-glen-park-yorkdale-glen-park







































