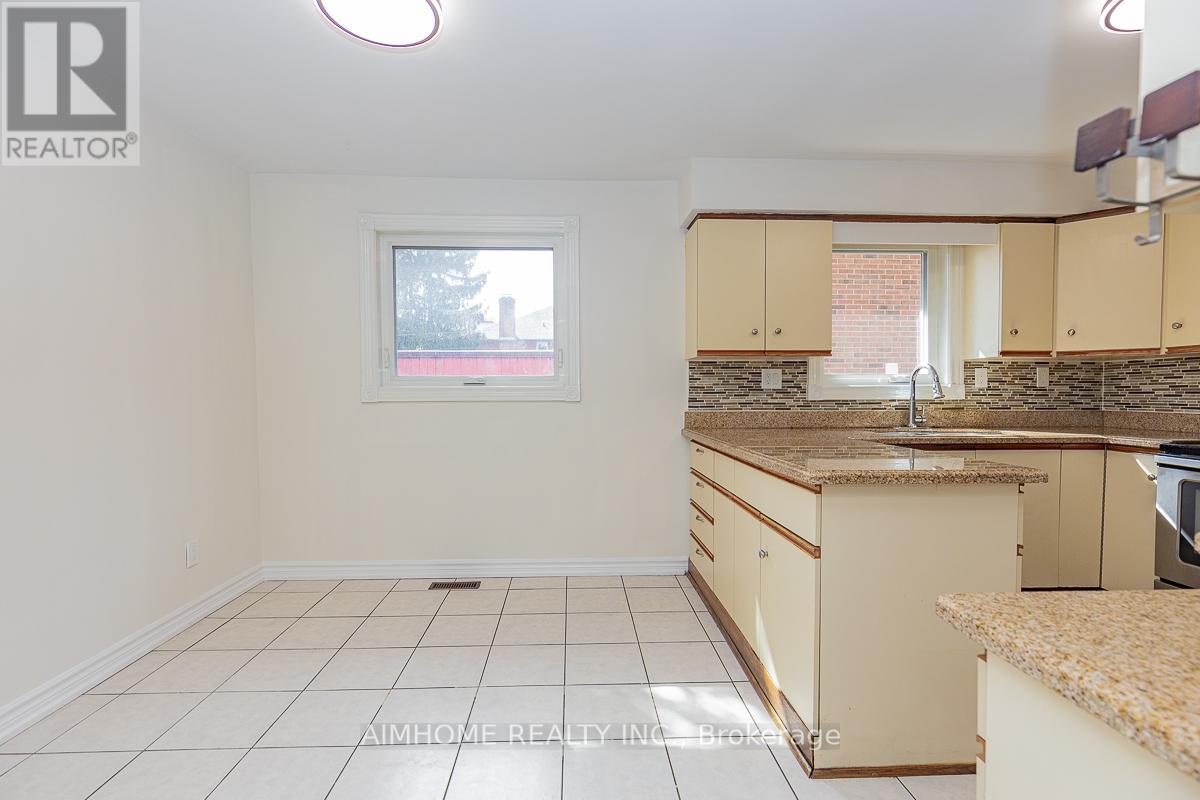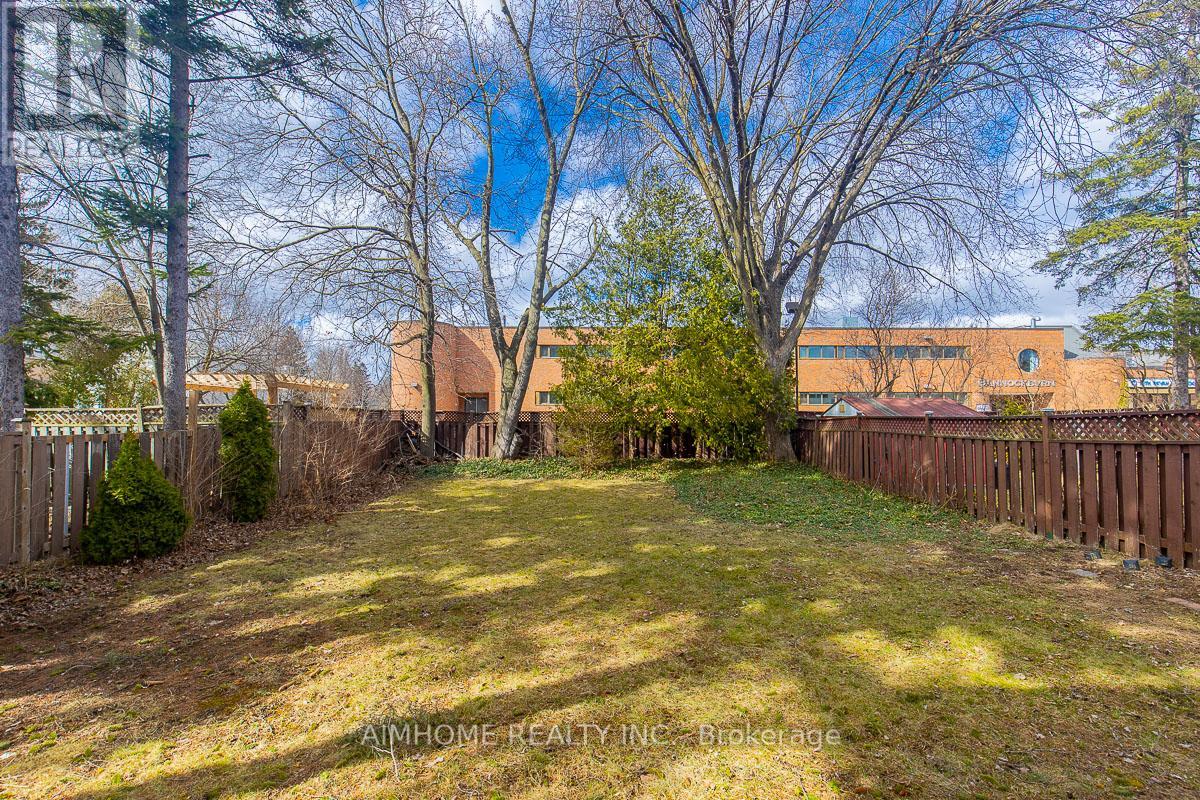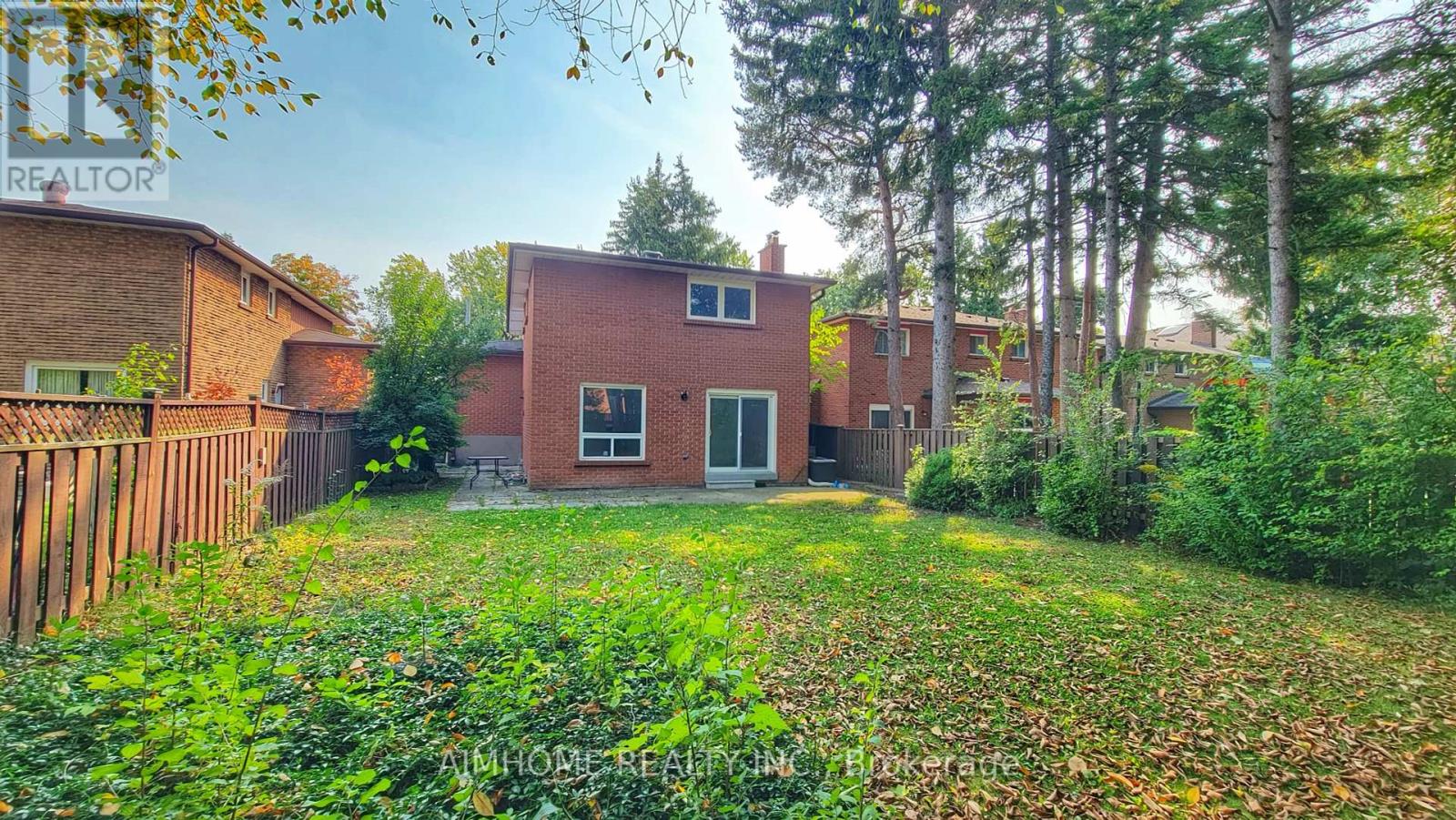5 Bedroom
4 Bathroom
Fireplace
Central Air Conditioning
Forced Air
$2,088,000
Premium high-demand area in North York for builders, investors, and self users! Well maintained backsplit house, 3 bedroom with great layout. Renovated with hardwood floor new windows, new 2 baths new engineer fl, family room w/ big bay window & w/o to deep mature rear garden , long driveway can fit 6 extra cars on the drive way . Separate side Entrance-Kit-Rec-2Bedrms-Washrm--Potential Rental IncomeSituated In Top-Ranking Schools(Earl Haig SSDB), Easy Access To TTC, Parks, Bayview Village, Empress Walk, Hwy 401, Subway, Shops &Restaurants. (id:49907)
Property Details
|
MLS® Number
|
C12039383 |
|
Property Type
|
Single Family |
|
Neigbourhood
|
East Willowdale |
|
Community Name
|
Willowdale East |
|
ParkingSpaceTotal
|
6 |
Building
|
BathroomTotal
|
4 |
|
BedroomsAboveGround
|
4 |
|
BedroomsBelowGround
|
1 |
|
BedroomsTotal
|
5 |
|
Amenities
|
Fireplace(s) |
|
Appliances
|
Oven - Built-in, Garage Door Opener Remote(s), Dryer, Hood Fan, Stove, Washer, Refrigerator |
|
BasementDevelopment
|
Finished |
|
BasementType
|
N/a (finished) |
|
ConstructionStyleAttachment
|
Detached |
|
ConstructionStyleSplitLevel
|
Backsplit |
|
CoolingType
|
Central Air Conditioning |
|
ExteriorFinish
|
Brick |
|
FireplacePresent
|
Yes |
|
FireplaceType
|
Woodstove |
|
FlooringType
|
Hardwood, Carpeted, Ceramic, Parquet |
|
FoundationType
|
Block |
|
HalfBathTotal
|
1 |
|
HeatingFuel
|
Natural Gas |
|
HeatingType
|
Forced Air |
|
Type
|
House |
Parking
Land
|
Acreage
|
No |
|
Sewer
|
Sanitary Sewer |
|
SizeDepth
|
170 Ft ,9 In |
|
SizeFrontage
|
40 Ft |
|
SizeIrregular
|
40 X 170.78 Ft |
|
SizeTotalText
|
40 X 170.78 Ft |
Rooms
| Level |
Type |
Length |
Width |
Dimensions |
|
Basement |
Bedroom 5 |
5.1 m |
2.86 m |
5.1 m x 2.86 m |
|
Basement |
Great Room |
11.3 m |
6.3 m |
11.3 m x 6.3 m |
|
Basement |
Living Room |
4.72 m |
3.15 m |
4.72 m x 3.15 m |
|
Basement |
Kitchen |
3.43 m |
3.14 m |
3.43 m x 3.14 m |
|
Lower Level |
Bedroom 4 |
4.22 m |
3.13 m |
4.22 m x 3.13 m |
|
Lower Level |
Family Room |
6.5 m |
3.9 m |
6.5 m x 3.9 m |
|
Main Level |
Living Room |
4.45 m |
3.95 m |
4.45 m x 3.95 m |
|
Main Level |
Dining Room |
4.45 m |
3.23 m |
4.45 m x 3.23 m |
|
Main Level |
Kitchen |
5.25 m |
3.08 m |
5.25 m x 3.08 m |
|
Upper Level |
Primary Bedroom |
4.24 m |
4.07 m |
4.24 m x 4.07 m |
|
Upper Level |
Bedroom 2 |
3.5 m |
3.15 m |
3.5 m x 3.15 m |
|
Upper Level |
Bedroom 3 |
3.12 m |
3.03 m |
3.12 m x 3.03 m |
https://www.realtor.ca/real-estate/28069133/326-mckee-avenue-toronto-willowdale-east-willowdale-east





























