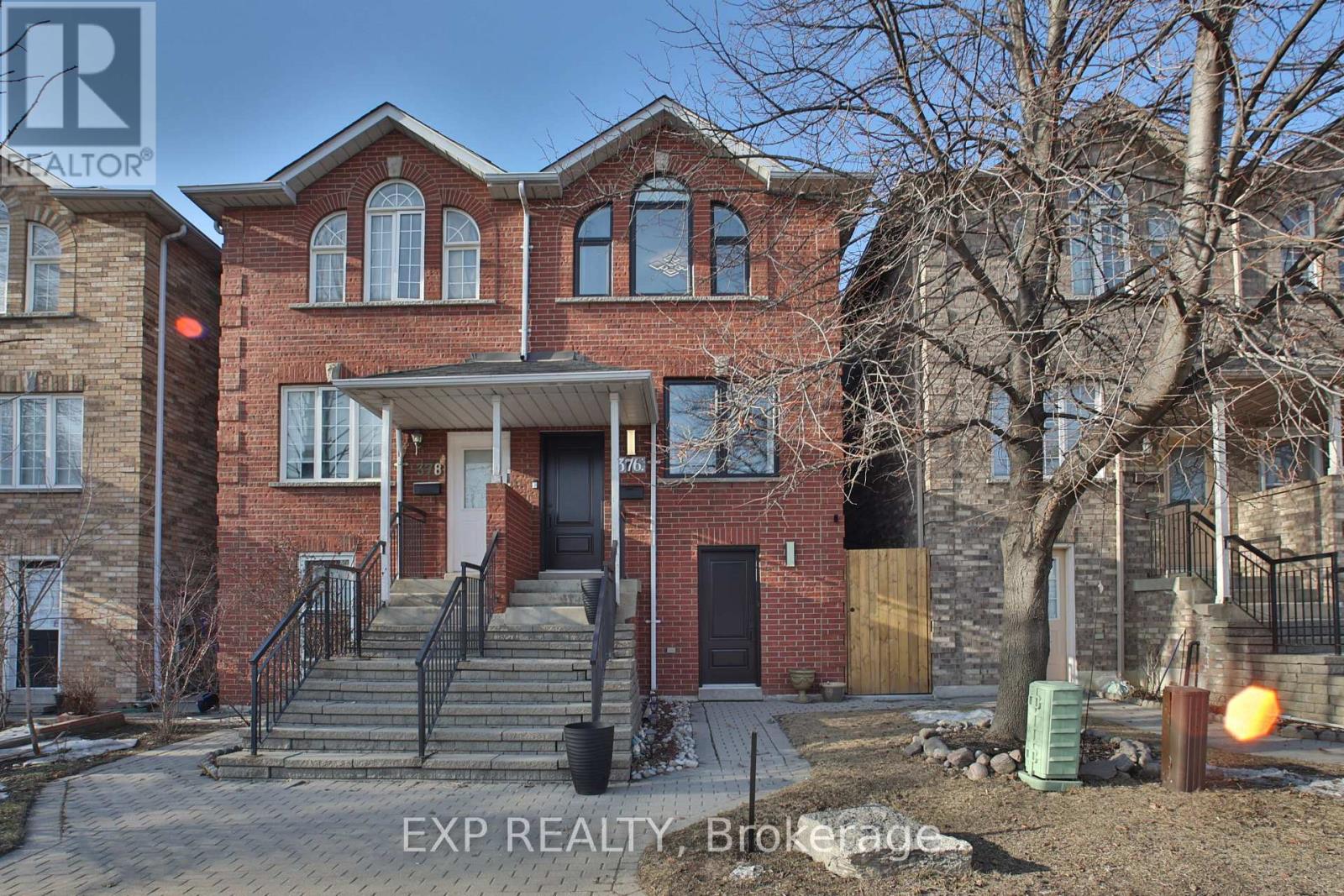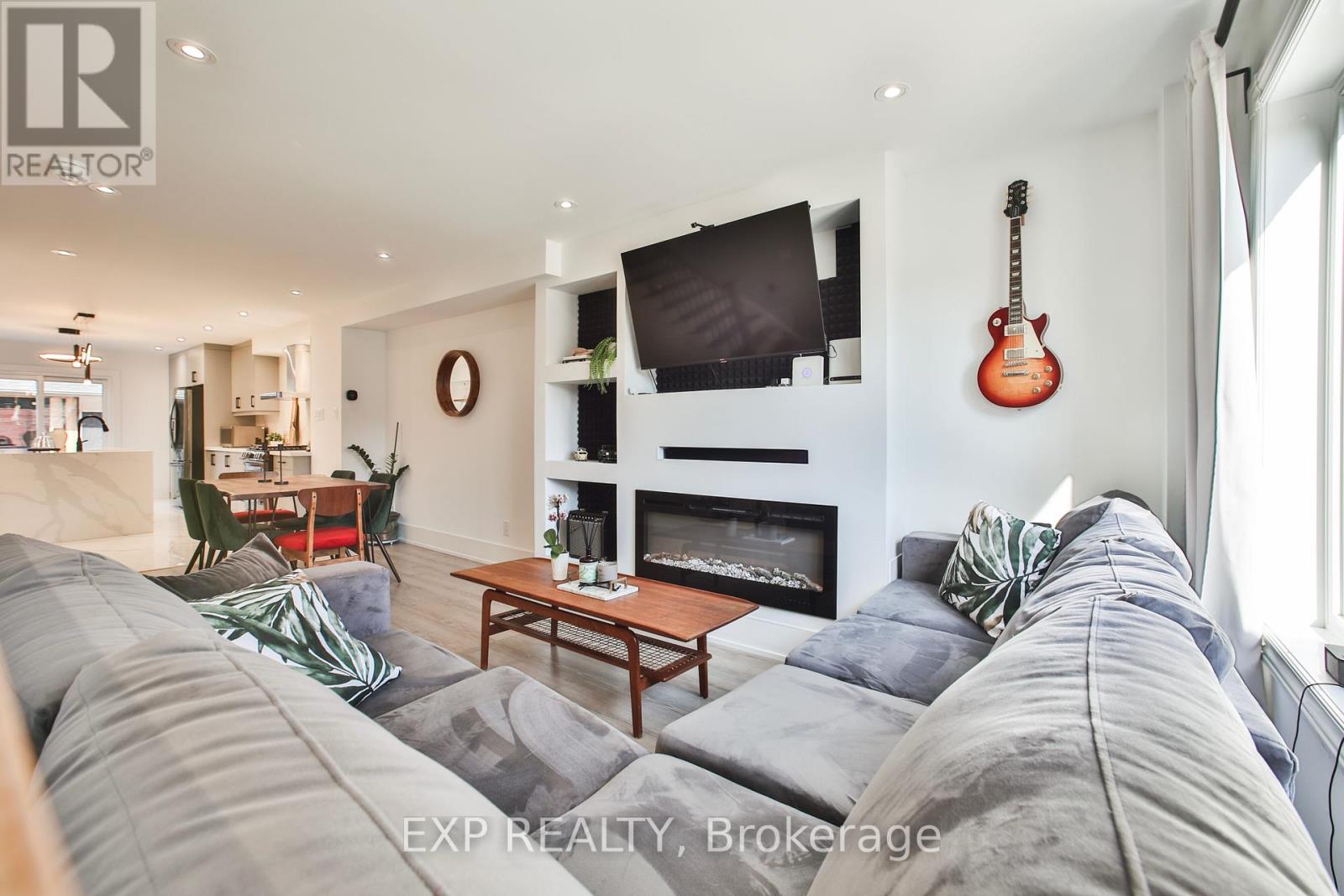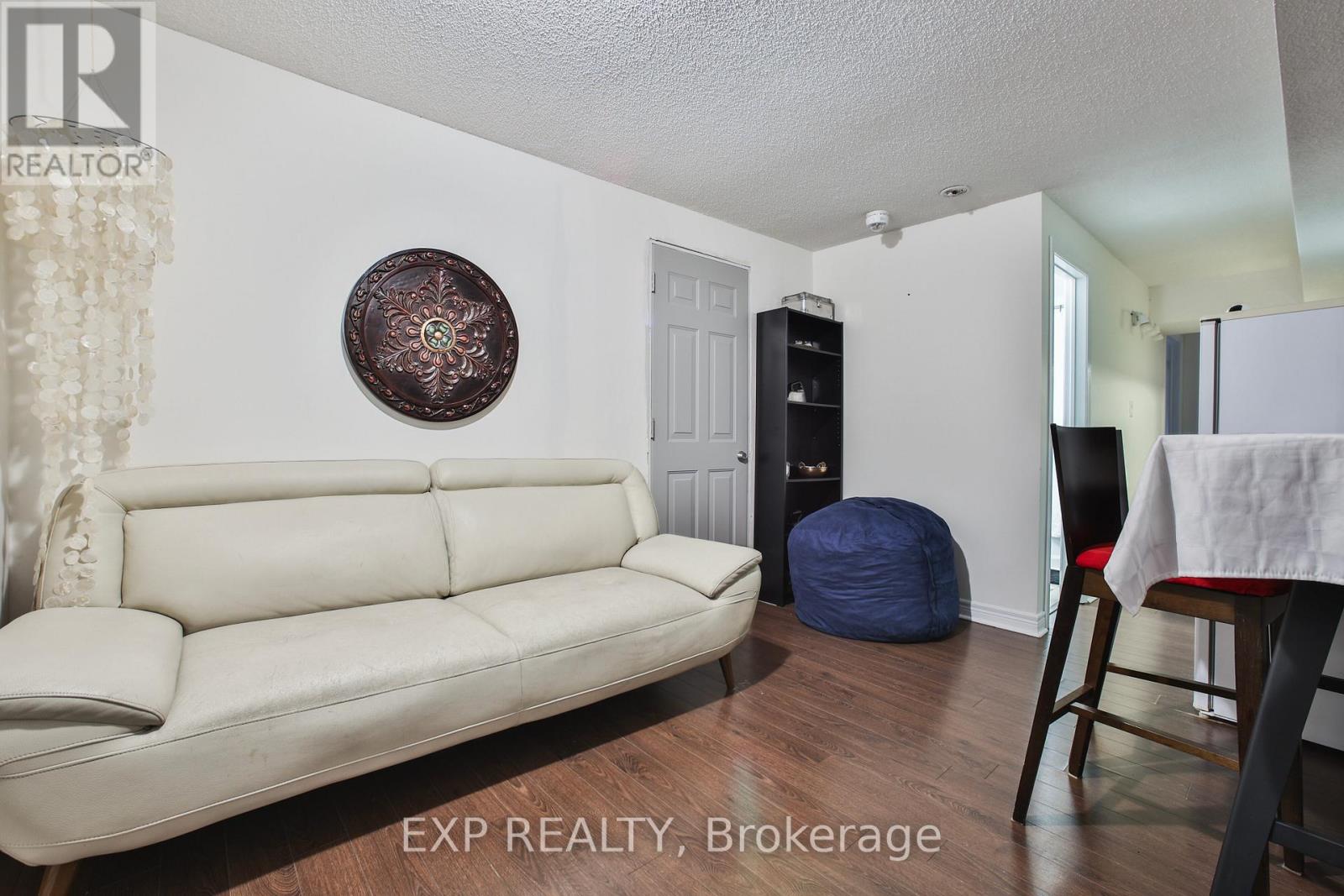4 Bedroom
2 Bathroom
Fireplace
Central Air Conditioning
Forced Air
$1,050,000
This meticulously renovated and maintained home showcases modern upgrades throughout. The inviting living room features a built-in media center with a sleek fireplace, while the chefs kitchen boasts a waterfall quartz island, smart appliances (under warranty), glazed floor tiles, and a spacious pantry wall. Bedrooms offer ample closet space, and the renovated main bath includes a glass-enclosed shower. The lower level provides income potential with a self-contained 1-bedroom apartment, complete with a kitchen and in-suite laundry. Schools accross the street and around the corner, all within walking distance, and Prime location near Eglinton & St. Clair West, with cafes, parks, top schools, the LRT, and the upcoming Caledonia GO Station. (id:49907)
Property Details
|
MLS® Number
|
W12035175 |
|
Property Type
|
Single Family |
|
Community Name
|
Caledonia-Fairbank |
|
Features
|
Lane, Carpet Free, In-law Suite |
|
ParkingSpaceTotal
|
3 |
Building
|
BathroomTotal
|
2 |
|
BedroomsAboveGround
|
3 |
|
BedroomsBelowGround
|
1 |
|
BedroomsTotal
|
4 |
|
Age
|
16 To 30 Years |
|
Appliances
|
Garage Door Opener Remote(s), All, Garage Door Opener, Stove, Washer, Refrigerator |
|
BasementDevelopment
|
Finished |
|
BasementFeatures
|
Walk Out |
|
BasementType
|
N/a (finished) |
|
ConstructionStyleAttachment
|
Semi-detached |
|
CoolingType
|
Central Air Conditioning |
|
ExteriorFinish
|
Brick |
|
FireplacePresent
|
Yes |
|
FireplaceTotal
|
1 |
|
FlooringType
|
Laminate, Tile |
|
FoundationType
|
Poured Concrete |
|
HeatingFuel
|
Natural Gas |
|
HeatingType
|
Forced Air |
|
StoriesTotal
|
2 |
|
Type
|
House |
|
UtilityWater
|
Municipal Water |
Parking
Land
|
Acreage
|
No |
|
Sewer
|
Sanitary Sewer |
|
SizeDepth
|
98 Ft ,2 In |
|
SizeFrontage
|
17 Ft ,1 In |
|
SizeIrregular
|
17.15 X 98.2 Ft |
|
SizeTotalText
|
17.15 X 98.2 Ft |
Rooms
| Level |
Type |
Length |
Width |
Dimensions |
|
Second Level |
Primary Bedroom |
4.19 m |
3.86 m |
4.19 m x 3.86 m |
|
Second Level |
Bedroom 2 |
4.19 m |
2.72 m |
4.19 m x 2.72 m |
|
Second Level |
Bedroom 3 |
3.07 m |
2.41 m |
3.07 m x 2.41 m |
|
Main Level |
Living Room |
3.54 m |
3.2 m |
3.54 m x 3.2 m |
|
Main Level |
Dining Room |
3.54 m |
3.2 m |
3.54 m x 3.2 m |
|
Main Level |
Kitchen |
4.19 m |
2.67 m |
4.19 m x 2.67 m |
|
Main Level |
Eating Area |
3 m |
3.33 m |
3 m x 3.33 m |
|
Ground Level |
Bedroom 4 |
4.09 m |
3.84 m |
4.09 m x 3.84 m |
|
Ground Level |
Family Room |
3.78 m |
3 m |
3.78 m x 3 m |
Utilities
|
Cable
|
Installed |
|
Sewer
|
Installed |
https://www.realtor.ca/real-estate/28059633/376-rogers-road-toronto-caledonia-fairbank-caledonia-fairbank












































